All Cabinet Styles Contemporary Home Bar Design Ideas
Refine by:
Budget
Sort by:Popular Today
221 - 240 of 5,554 photos
Item 1 of 3
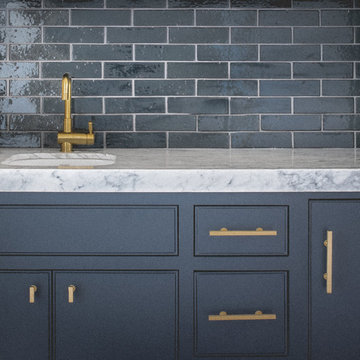
Design ideas for a small contemporary single-wall wet bar in Dallas with an undermount sink, grey cabinets, marble benchtops, blue splashback, subway tile splashback, medium hardwood floors and beaded inset cabinets.
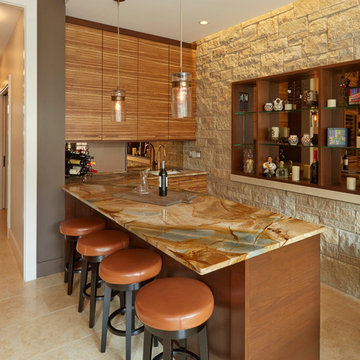
Photo of a contemporary seated home bar in Chicago with medium wood cabinets and flat-panel cabinets.

Design ideas for a large contemporary single-wall wet bar in London with a drop-in sink, shaker cabinets, blue cabinets, quartzite benchtops, mirror splashback, dark hardwood floors and brown floor.

The allure of this kitchen begins with the carefully selected palette of Matt Lacquer painted Gin & Tonic and Tuscan Rose. Creating an inviting atmosphere, these warm hues perfectly reflect the light to accentuate the kitchen’s aesthetics.
But it doesn't stop there. The walnut slatted feature doors have been perfectly crafted to add depth and character to the space. Intricate patterns within the slats create a sense of movement, inviting the eye to explore the artistry embedded within them and elevating the kitchen to new heights of sophistication.
Prepare to be enthralled by the pièce de résistance—the Royal Calacatta Gold quartz worktop. Exuding luxury, with its radiant golden veining cascading across a pristine white backdrop, not only does it serve as a functional workspace, it makes a sophisticated statement.
Combining quality materials and finishes via thoughtful design, this kitchen allows our client to enjoy a space which is both aesthetically pleasing and extremely functional.
Feeling inspired by this kitchen or looking for more ideas? Visit our projects page today.

Our Seattle studio gave this dated family home a fabulous facelift with bright interiors, stylish furnishings, and thoughtful decor. We kept all the original interior doors but gave them a beautiful coat of paint and fitted stylish matte black hardware to provide them with that extra elegance. Painting the millwork a creamy light grey color created a fun, unique contrast against the white walls. We opened up walls to create a spacious great room, perfect for this family who loves to entertain. We reimagined the existing pantry as a wet bar, currently a hugely popular spot in the home. To create a seamless indoor-outdoor living space, we used NanaWall doors off the kitchen and living room, allowing our clients to have an open atmosphere in their backyard oasis and covered front deck. Heaters were also added to the front porch ensuring they could enjoy it during all seasons. We used durable furnishings throughout the home to accommodate the growing needs of their two small kids and two dogs. Neutral finishes, warm wood tones, and pops of color achieve a light and airy look reminiscent of the coastal appeal of Puget Sound – only a couple of blocks away from this home. We ensured that we delivered a bold, timeless home to our clients, with every detail reflecting their beautiful personalities.
---
Project designed by interior design studio Kimberlee Marie Interiors. They serve the Seattle metro area including Seattle, Bellevue, Kirkland, Medina, Clyde Hill, and Hunts Point.
For more about Kimberlee Marie Interiors, see here: https://www.kimberleemarie.com/
To learn more about this project, see here:
https://www.kimberleemarie.com/richmond-beach-home-remodel

CAREFUL PLANNING ENSURED ALL APPLIANCES AND ITEMS LIKE BINS IS INTEGRATED
This is an example of a mid-sized contemporary single-wall home bar in Sydney with an undermount sink, flat-panel cabinets, quartz benchtops, multi-coloured splashback, engineered quartz splashback, dark hardwood floors, brown floor and white benchtop.
This is an example of a mid-sized contemporary single-wall home bar in Sydney with an undermount sink, flat-panel cabinets, quartz benchtops, multi-coloured splashback, engineered quartz splashback, dark hardwood floors, brown floor and white benchtop.

Design ideas for a mid-sized contemporary single-wall home bar in Miami with no sink, flat-panel cabinets, light wood cabinets, onyx benchtops, beige splashback, marble splashback, ceramic floors, grey floor and beige benchtop.
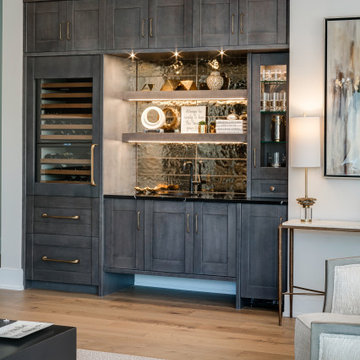
"This beautiful design started with a clean open slate and lots of design opportunities. The homeowner was looking for a large oversized spacious kitchen designed for easy meal prep for multiple cooks and room for entertaining a large oversized family.
The architect’s plans had a single island with large windows on both main walls. The one window overlooked the unattractive side of a neighbor’s house while the other was not large enough to see the beautiful large back yard. The kitchen entry location made the mudroom extremely small and left only a few design options for the kitchen layout. The almost 14’ high ceilings also gave lots of opportunities for a unique design, but care had to be taken to still make the space feel warm and cozy.
After drawing four design options, one was chosen that relocated the entry from the mudroom, making the mudroom a lot more accessible. A prep island across from the range and an entertaining island were included. The entertaining island included a beverage refrigerator for guests to congregate around and to help them stay out of the kitchen work areas. The small island appeared to be floating on legs and incorporates a sink and single dishwasher drawer for easy clean up of pots and pans.
The end result was a stunning spacious room for this large extended family to enjoy."
- Drury Design
Features cabinetry from Rutt
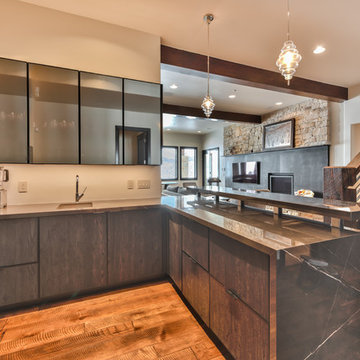
Bret Osswald Photography
Design ideas for a large contemporary u-shaped seated home bar in Salt Lake City with an undermount sink, flat-panel cabinets, dark wood cabinets, marble benchtops, medium hardwood floors, brown floor and black benchtop.
Design ideas for a large contemporary u-shaped seated home bar in Salt Lake City with an undermount sink, flat-panel cabinets, dark wood cabinets, marble benchtops, medium hardwood floors, brown floor and black benchtop.
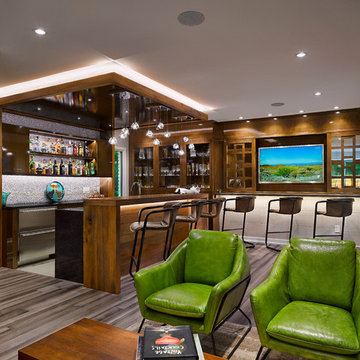
This is a home bar and entertainment area. A bar, hideable television, hidden laundry powder room and billiard area are included in this space. The bar is a combination of lacquered cabinetry with rustic barnwood details. A metal backsplash adds a textural effect. A glass Nanawall not shown in photo completely slides open out to a pool and outdoor entertaining area.
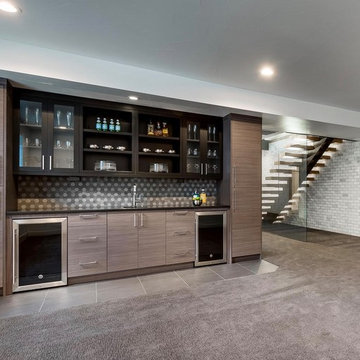
Photo of a mid-sized contemporary single-wall wet bar in Denver with an undermount sink, flat-panel cabinets, granite benchtops, stone tile splashback, porcelain floors, grey floor and black benchtop.
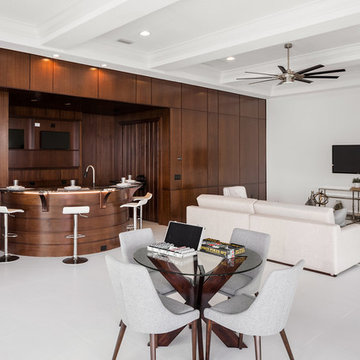
Uneek Photography
Inspiration for a large contemporary home bar in Orlando with an undermount sink, flat-panel cabinets, dark wood cabinets, granite benchtops, black splashback, ceramic splashback, ceramic floors, white floor and black benchtop.
Inspiration for a large contemporary home bar in Orlando with an undermount sink, flat-panel cabinets, dark wood cabinets, granite benchtops, black splashback, ceramic splashback, ceramic floors, white floor and black benchtop.
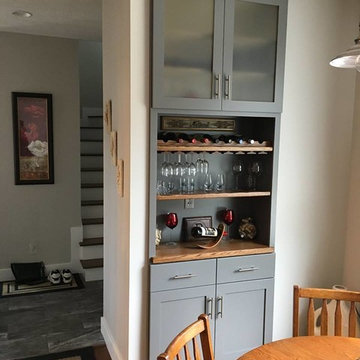
Contemporary home bar in Indianapolis with shaker cabinets, grey cabinets, wood benchtops, medium hardwood floors and brown floor.
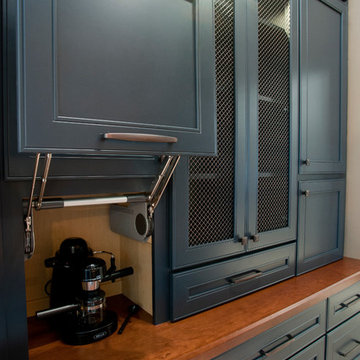
Butler Pantry and Bar
Design by Dalton Carpet One
Wellborn Cabinets- Cabinet Finish: Maple Bleu; Door Style: Sonoma; Countertops: Cherry Java; Floating Shelves: Deuley Designs; Floor Tile: Aplha Brick, Country Mix; Grout: Mapei Pewter; Backsplash: Metallix Collection Nickels Antique Copper; Grout: Mapei Chocolate; Paint: Benjamin Moore HC-77 Alexandria Beige
Photo by: Dennis McDaniel
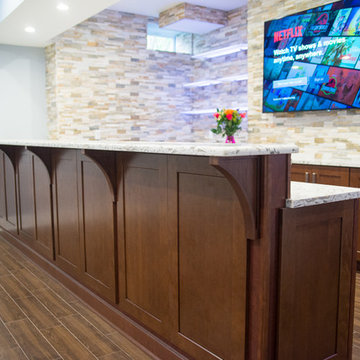
Basement Bar Area
Design ideas for a large contemporary galley wet bar in New York with an undermount sink, shaker cabinets, dark wood cabinets, granite benchtops, multi-coloured splashback, stone tile splashback and porcelain floors.
Design ideas for a large contemporary galley wet bar in New York with an undermount sink, shaker cabinets, dark wood cabinets, granite benchtops, multi-coloured splashback, stone tile splashback and porcelain floors.
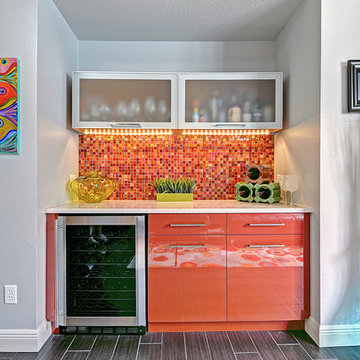
Rickie Agapito, Agapito Online
Photo of a mid-sized contemporary single-wall home bar in Tampa with flat-panel cabinets, orange cabinets, multi-coloured splashback, mosaic tile splashback and grey floor.
Photo of a mid-sized contemporary single-wall home bar in Tampa with flat-panel cabinets, orange cabinets, multi-coloured splashback, mosaic tile splashback and grey floor.
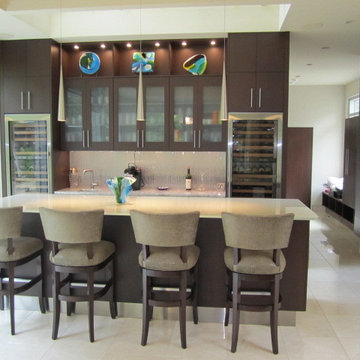
Inspiration for a large contemporary galley wet bar in Other with an undermount sink, glass-front cabinets, dark wood cabinets and glass benchtops.
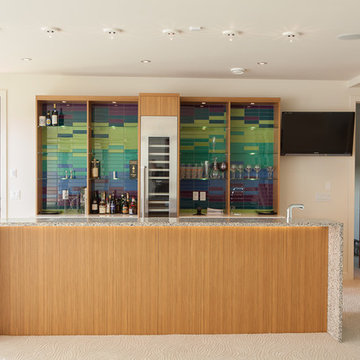
©2012 Jens Gerbitz
www.seeing256.com
Inspiration for a mid-sized contemporary galley wet bar in Edmonton with open cabinets, medium wood cabinets, multi-coloured splashback and carpet.
Inspiration for a mid-sized contemporary galley wet bar in Edmonton with open cabinets, medium wood cabinets, multi-coloured splashback and carpet.
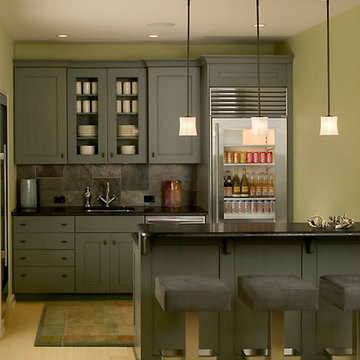
An enchanting mix of materials highlights this 2,500-square-foot design. A light-filled center entrance connects the main living areas on the roomy first floor with an attached two-car garage in this inviting, four bedroom, five-and-a-half bath abode. A large fireplace warms the hearth room, which is open to the dining and sitting areas. Nearby are a screened-in porch and a family-friendly kitchen. Upstairs are two bedrooms, a great room and bunk room; downstairs you’ll find a traditional gathering room, exercise area and guest bedroom.

With four bedrooms, three and a half bathrooms, and a revamped family room, this gut renovation of this three-story Westchester home is all about thoughtful design and meticulous attention to detail.
Discover luxury leisure in this home bar, a chic addition to the spacious lower-floor family room. Elegant chairs adorn the sleek bar counter, complemented by open shelving and statement lighting.
---
Our interior design service area is all of New York City including the Upper East Side and Upper West Side, as well as the Hamptons, Scarsdale, Mamaroneck, Rye, Rye City, Edgemont, Harrison, Bronxville, and Greenwich CT.
For more about Darci Hether, see here: https://darcihether.com/
To learn more about this project, see here: https://darcihether.com/portfolio/hudson-river-view-home-renovation-westchester
All Cabinet Styles Contemporary Home Bar Design Ideas
12