Contemporary Home Bar Design Ideas with White Cabinets
Refine by:
Budget
Sort by:Popular Today
101 - 120 of 994 photos
Item 1 of 3
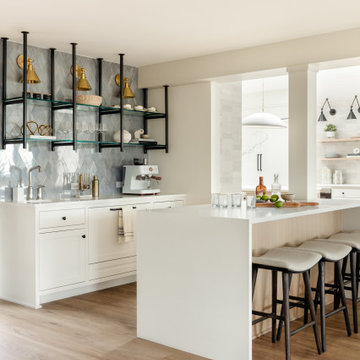
Our Seattle studio gave this dated family home a fabulous facelift with bright interiors, stylish furnishings, and thoughtful decor. We kept all the original interior doors but gave them a beautiful coat of paint and fitted stylish matte black hardware to provide them with that extra elegance. Painting the millwork a creamy light grey color created a fun, unique contrast against the white walls. We opened up walls to create a spacious great room, perfect for this family who loves to entertain. We reimagined the existing pantry as a wet bar, currently a hugely popular spot in the home. To create a seamless indoor-outdoor living space, we used NanaWall doors off the kitchen and living room, allowing our clients to have an open atmosphere in their backyard oasis and covered front deck. Heaters were also added to the front porch ensuring they could enjoy it during all seasons. We used durable furnishings throughout the home to accommodate the growing needs of their two small kids and two dogs. Neutral finishes, warm wood tones, and pops of color achieve a light and airy look reminiscent of the coastal appeal of Puget Sound – only a couple of blocks away from this home. We ensured that we delivered a bold, timeless home to our clients, with every detail reflecting their beautiful personalities.
---
Project designed by interior design studio Kimberlee Marie Interiors. They serve the Seattle metro area including Seattle, Bellevue, Kirkland, Medina, Clyde Hill, and Hunts Point.
For more about Kimberlee Marie Interiors, see here: https://www.kimberleemarie.com/
To learn more about this project, see here:
https://www.kimberleemarie.com/richmond-beach-home-remodel

To create the dry bar area that our clients wanted, Progressive Design Build removed the ceiling height drywall built-ins and replaced it with a large entertainment nook and separate dry bar nook. Bringing cohesion to the open living room and kitchen area, the new dry bar was designed using the same materials as the kitchen, which included a large bank of white Dura Supreme cabinets, a Calacutta Clara quartz countertop, and Morel wood-stained floating shelves.
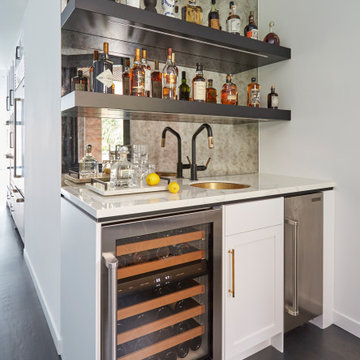
Contemporary single-wall wet bar in Chicago with an undermount sink, shaker cabinets, white cabinets, mirror splashback, dark hardwood floors, brown floor and white benchtop.
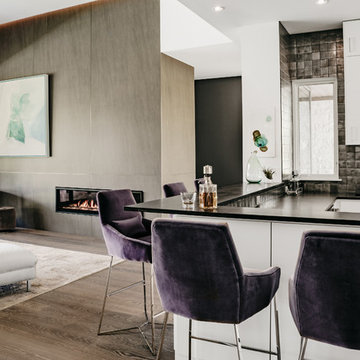
An Indoor Lady
Contemporary wet bar in Austin with an undermount sink, flat-panel cabinets, white cabinets, granite benchtops, metal splashback, light hardwood floors, grey floor and black benchtop.
Contemporary wet bar in Austin with an undermount sink, flat-panel cabinets, white cabinets, granite benchtops, metal splashback, light hardwood floors, grey floor and black benchtop.
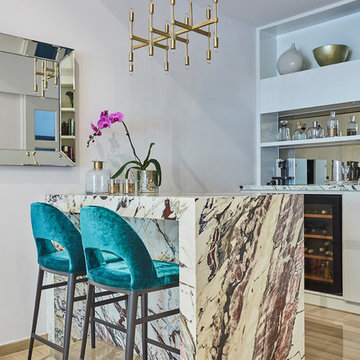
Inspiration for a contemporary seated home bar in Singapore with open cabinets, white cabinets, light hardwood floors, beige floor and multi-coloured benchtop.
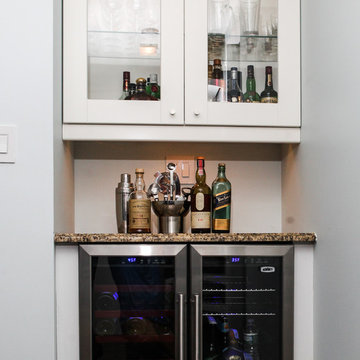
Complete Renovation
Photo of a small contemporary u-shaped wet bar in New York with no sink, shaker cabinets, white cabinets, solid surface benchtops, black splashback and medium hardwood floors.
Photo of a small contemporary u-shaped wet bar in New York with no sink, shaker cabinets, white cabinets, solid surface benchtops, black splashback and medium hardwood floors.
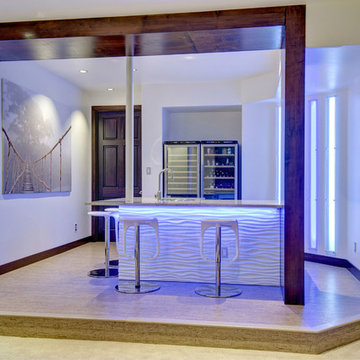
The back of the bar is accesssible from both sides making for an open feel. ©Finished Basement Company
Inspiration for a mid-sized contemporary l-shaped seated home bar in Denver with a drop-in sink, white cabinets, quartz benchtops, vinyl floors, beige floor and grey benchtop.
Inspiration for a mid-sized contemporary l-shaped seated home bar in Denver with a drop-in sink, white cabinets, quartz benchtops, vinyl floors, beige floor and grey benchtop.
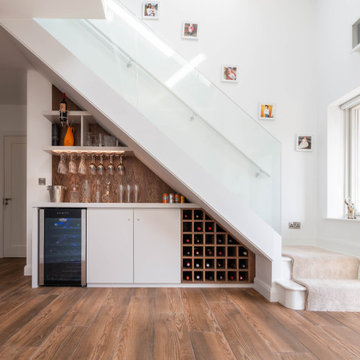
Mid-sized contemporary single-wall home bar in Other with flat-panel cabinets, white cabinets, brown splashback, medium hardwood floors, brown floor and white benchtop.
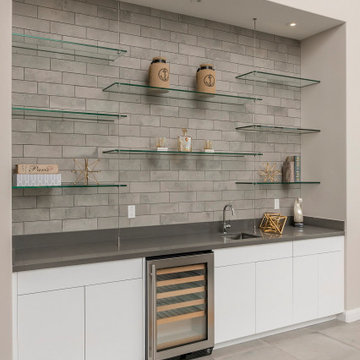
Contemporary single-wall wet bar in Phoenix with a drop-in sink, flat-panel cabinets, white cabinets, grey splashback, grey floor and grey benchtop.
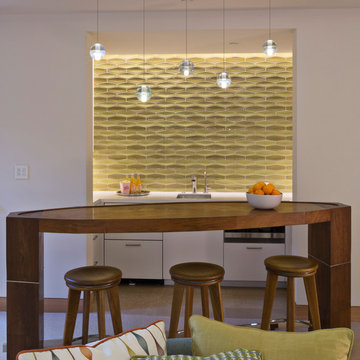
Frank Perez Photographer
This is an example of a mid-sized contemporary seated home bar in San Francisco with an undermount sink, flat-panel cabinets, white cabinets, green splashback, quartz benchtops, ceramic splashback, ceramic floors and white benchtop.
This is an example of a mid-sized contemporary seated home bar in San Francisco with an undermount sink, flat-panel cabinets, white cabinets, green splashback, quartz benchtops, ceramic splashback, ceramic floors and white benchtop.
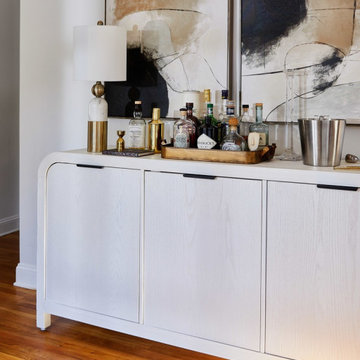
This 3900 sq ft, 4-bed, 3.5-bath retreat seamlessly merges modern luxury and classic charm. With a touch of contemporary flair, we've preserved the home's essence, infusing personality into every area, making these thoughtfully designed spaces ideal for impromptu gatherings and comfortable family living.
Conveniently located off the dining room, this dedicated bar cabinet promises easy refills during dinner or a seamless transition to the living room for a nightcap, making it a strategic design element for effortless entertaining.
---Our interior design service area is all of New York City including the Upper East Side and Upper West Side, as well as the Hamptons, Scarsdale, Mamaroneck, Rye, Rye City, Edgemont, Harrison, Bronxville, and Greenwich CT.
For more about Darci Hether, see here: https://darcihether.com/
To learn more about this project, see here: https://darcihether.com/portfolio/darci-luxury-home-design-connecticut/

Below Buchanan is a basement renovation that feels as light and welcoming as one of our outdoor living spaces. The project is full of unique details, custom woodworking, built-in storage, and gorgeous fixtures. Custom carpentry is everywhere, from the built-in storage cabinets and molding to the private booth, the bar cabinetry, and the fireplace lounge.
Creating this bright, airy atmosphere was no small challenge, considering the lack of natural light and spatial restrictions. A color pallet of white opened up the space with wood, leather, and brass accents bringing warmth and balance. The finished basement features three primary spaces: the bar and lounge, a home gym, and a bathroom, as well as additional storage space. As seen in the before image, a double row of support pillars runs through the center of the space dictating the long, narrow design of the bar and lounge. Building a custom dining area with booth seating was a clever way to save space. The booth is built into the dividing wall, nestled between the support beams. The same is true for the built-in storage cabinet. It utilizes a space between the support pillars that would otherwise have been wasted.
The small details are as significant as the larger ones in this design. The built-in storage and bar cabinetry are all finished with brass handle pulls, to match the light fixtures, faucets, and bar shelving. White marble counters for the bar, bathroom, and dining table bring a hint of Hollywood glamour. White brick appears in the fireplace and back bar. To keep the space feeling as lofty as possible, the exposed ceilings are painted black with segments of drop ceilings accented by a wide wood molding, a nod to the appearance of exposed beams. Every detail is thoughtfully chosen right down from the cable railing on the staircase to the wood paneling behind the booth, and wrapping the bar.
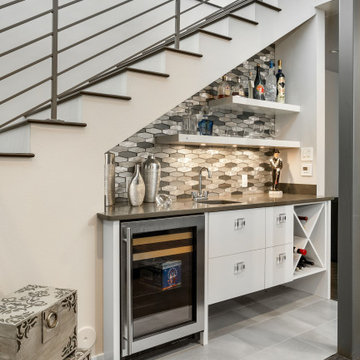
Great use of space. This home bar sits underneath the staircase. The iridescence tile used makes the little space pop.
Photo of a contemporary single-wall home bar in Other with flat-panel cabinets, white cabinets, grey splashback, mosaic tile splashback, white floor and grey benchtop.
Photo of a contemporary single-wall home bar in Other with flat-panel cabinets, white cabinets, grey splashback, mosaic tile splashback, white floor and grey benchtop.
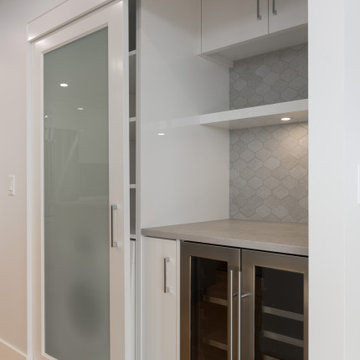
Design ideas for a small contemporary single-wall home bar in Calgary with white cabinets, quartz benchtops, grey splashback, mosaic tile splashback and grey benchtop.
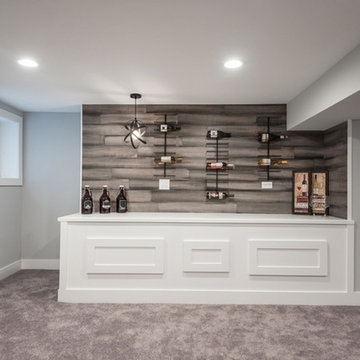
Inspiration for a mid-sized contemporary single-wall home bar in Chicago with white cabinets, wood benchtops, multi-coloured splashback, timber splashback, carpet, brown floor and white benchtop.
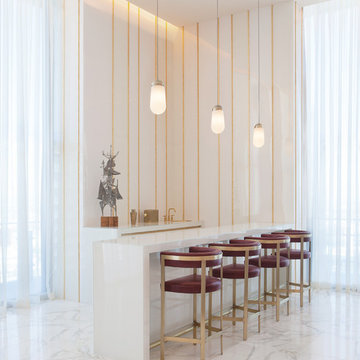
Photo Credit: Matthew Sandager
This is an example of a contemporary galley wet bar in Las Vegas with an undermount sink, flat-panel cabinets, white cabinets, white splashback, marble floors, white floor and white benchtop.
This is an example of a contemporary galley wet bar in Las Vegas with an undermount sink, flat-panel cabinets, white cabinets, white splashback, marble floors, white floor and white benchtop.
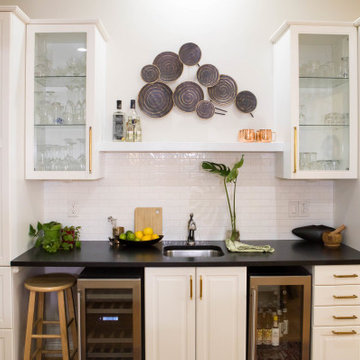
Mid-sized contemporary single-wall wet bar in Raleigh with an undermount sink, glass-front cabinets, white cabinets, quartz benchtops, white splashback, subway tile splashback and black benchtop.

Breakfast nook includes a Saarinen table with pink velvet chairs highlighted by a black and gold pendant next to the coffee and tea bar.
This is an example of a mid-sized contemporary u-shaped home bar in Toronto with flat-panel cabinets, white cabinets, quartz benchtops, white splashback, engineered quartz splashback, medium hardwood floors, brown floor and white benchtop.
This is an example of a mid-sized contemporary u-shaped home bar in Toronto with flat-panel cabinets, white cabinets, quartz benchtops, white splashback, engineered quartz splashback, medium hardwood floors, brown floor and white benchtop.
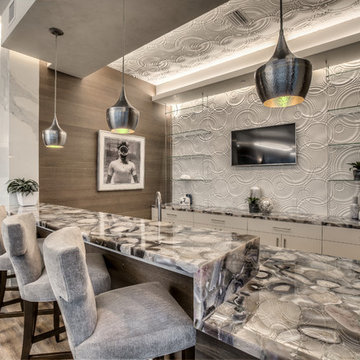
Inspiration for a contemporary galley home bar in Miami with flat-panel cabinets, white cabinets, white splashback, dark hardwood floors, brown floor and grey benchtop.
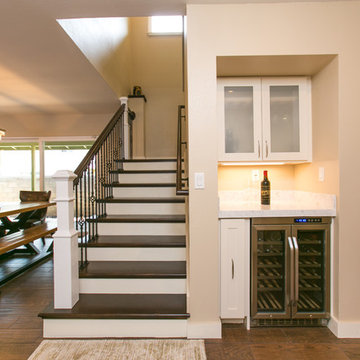
This is an example of a small contemporary single-wall wet bar in Hawaii with no sink, shaker cabinets, white cabinets, quartzite benchtops, dark hardwood floors, brown floor and white benchtop.
Contemporary Home Bar Design Ideas with White Cabinets
6