Contemporary Home Bar Design Ideas with White Cabinets
Refine by:
Budget
Sort by:Popular Today
121 - 140 of 995 photos
Item 1 of 3
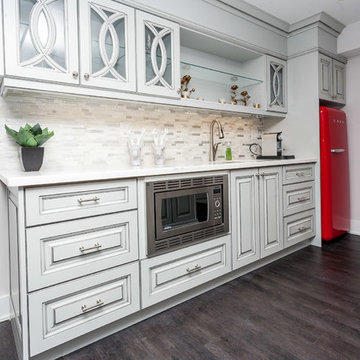
Christian Saunders
This is an example of a mid-sized contemporary single-wall wet bar in Toronto with an undermount sink, raised-panel cabinets, white cabinets, quartz benchtops, beige splashback, mosaic tile splashback, dark hardwood floors and brown floor.
This is an example of a mid-sized contemporary single-wall wet bar in Toronto with an undermount sink, raised-panel cabinets, white cabinets, quartz benchtops, beige splashback, mosaic tile splashback, dark hardwood floors and brown floor.
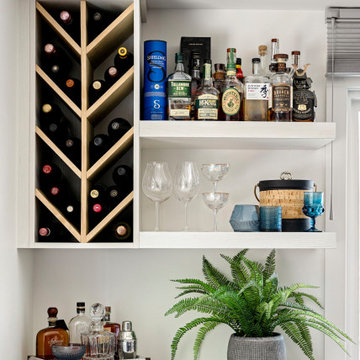
Built-in dry bar & drink making station
This is an example of a small contemporary single-wall home bar in Other with flat-panel cabinets, white cabinets and white benchtop.
This is an example of a small contemporary single-wall home bar in Other with flat-panel cabinets, white cabinets and white benchtop.

Beauty meets practicality in this Florida Contemporary on a Boca golf course. The indoor – outdoor connection is established by running easy care wood-look porcelain tiles from the patio to all the public rooms. The clean-lined slab door has a narrow-raised perimeter trim, while a combination of rift-cut white oak and “Super White” balances earthy with bright. Appliances are paneled for continuity. Dramatic LED lighting illuminates the toe kicks and the island overhang.
Instead of engineered quartz, these countertops are engineered marble: “Unique Statuario” by Compac. The same material is cleverly used for carved island panels that resemble cabinet doors. White marble chevron mosaics lend texture and depth to the backsplash.
The showstopper is the divider between the secondary sink and living room. Fashioned from brushed gold square metal stock, its grid-and-rectangle motif references the home’s entry door. Wavy glass obstructs kitchen mess, yet still admits light. Brushed gold straps on the white hood tie in with the divider. Gold hardware, faucets and globe pendants add glamour.
In the pantry, kitchen cabinetry is repeated, but here in all white with Caesarstone countertops. Flooring is laid diagonally. Matching panels front the wine refrigerator. Open cabinets display glassware and serving pieces.
This project was done in collaboration with JBD JGA Design & Architecture and NMB Home Management Services LLC. Bilotta Designer: Randy O’Kane. Photography by Nat Rea.
Description written by Paulette Gambacorta adapted for Houzz.
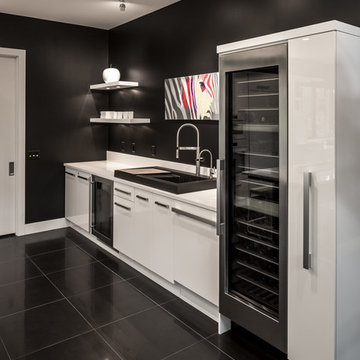
Photo of an expansive contemporary single-wall home bar in Minneapolis with a drop-in sink, flat-panel cabinets, white cabinets, quartz benchtops, white splashback, porcelain floors and black floor.
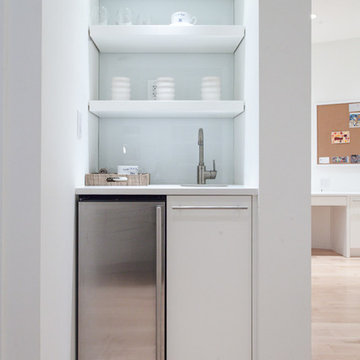
This small kitchen area features, white cabinets by Legacy Woodwork, white back painted glass backsplash by Glassworks, corian countertop by The Tile Gallery, all planned and designed by Space Interior Design

Embark on a transformative journey with our open floor remodeling project, where the confines of separate spaces give way to a harmonious, spacious haven. Two walls vanish, merging a cramped kitchen, dining room, living room, and breakfast nook into a unified expanse. Revel in the brilliance of natural light streaming through new windows, dancing upon fresh flooring. Illuminate your culinary adventures with modern lighting, complementing sleek cabinets, countertops, and glass subway tiles.
Functionality takes the spotlight – bid farewell to inaccessible doors, welcoming a wealth of drawers and pullouts. The living room undergoes a metamorphosis; witness the rebirth of the fireplace. The dated brick facade yields to textured three-dimensional tiles, evoking contemporary elegance. The mantel vanishes, leaving a canvas of modern design. This remodel crafts a haven where openness meets functionality, and each detail weaves a narrative of sophistication and comfort.
![Wellesley, MA home [Wet Bar]](https://st.hzcdn.com/fimgs/f941328f09bae3c1_6681-w360-h360-b0-p0--.jpg)
Jared Kuzia Photography
Metropolitan Kitchen and Cabinets - cabinetry, backsplash, countertops, hardware
Appliances - Summit, Blanco, Franke
This is an example of a small contemporary single-wall wet bar in Boston with glass-front cabinets, white cabinets, quartzite benchtops, white splashback, dark hardwood floors and brown floor.
This is an example of a small contemporary single-wall wet bar in Boston with glass-front cabinets, white cabinets, quartzite benchtops, white splashback, dark hardwood floors and brown floor.
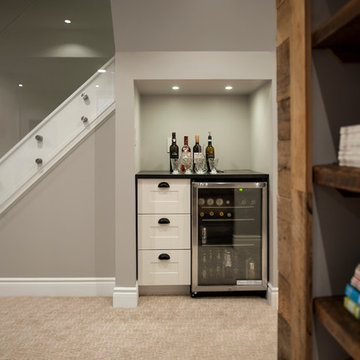
Rebecca Purdy Design | Toronto Interior Design | Basement | Photography Leeworkstudio, Katrina Lee | Mezkin Renovations
Small contemporary single-wall wet bar in Toronto with carpet, beige floor, no sink, white cabinets, quartz benchtops and shaker cabinets.
Small contemporary single-wall wet bar in Toronto with carpet, beige floor, no sink, white cabinets, quartz benchtops and shaker cabinets.
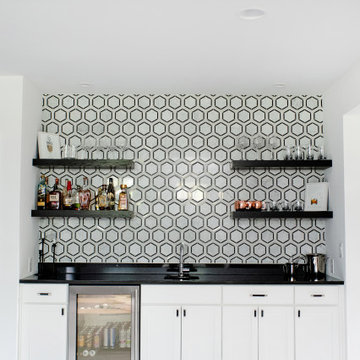
Design ideas for a contemporary single-wall wet bar in Cincinnati with an undermount sink, white cabinets, granite benchtops, multi-coloured splashback, marble splashback, carpet, grey floor and black benchtop.
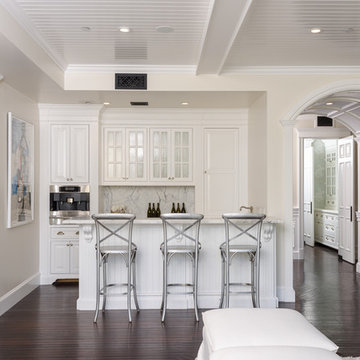
Inspiration for a mid-sized contemporary single-wall seated home bar in Los Angeles with recessed-panel cabinets, white cabinets, white splashback, marble splashback, dark hardwood floors and white benchtop.
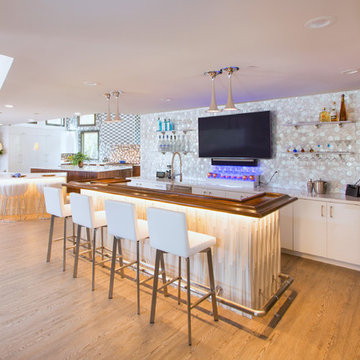
Modern Home Bar
Design ideas for a contemporary seated home bar in San Francisco with flat-panel cabinets, white cabinets, multi-coloured splashback, mosaic tile splashback and light hardwood floors.
Design ideas for a contemporary seated home bar in San Francisco with flat-panel cabinets, white cabinets, multi-coloured splashback, mosaic tile splashback and light hardwood floors.
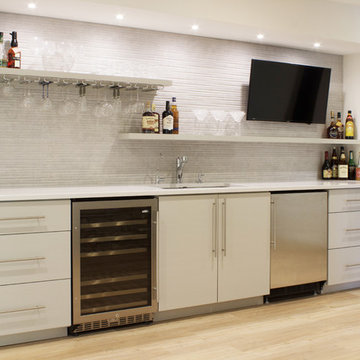
For a lakeside retreat where guests relax and decompress, adding a home bar was a natural next step. Situated in a walk-out basement, the bar’s location is an integral part of outdoor entertaining. Custom cabinetry and floating shelves provide storage for everything necessary to make entertaining stress free.
Kara Lashuay
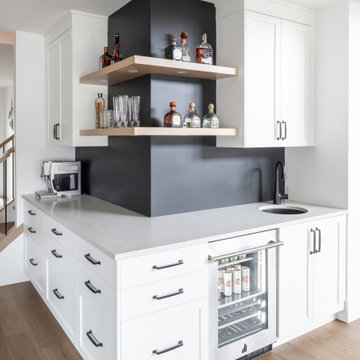
Given the clients’ fondness for entertaining, we incorporated a bar area and a dedicated coffee station in the kitchen. These new features complemented the overall design, making it functional and stylish for socializing.

Design ideas for a small contemporary single-wall home bar in DC Metro with no sink, glass-front cabinets, white cabinets, quartz benchtops, blue splashback, ceramic splashback, medium hardwood floors, brown floor and grey benchtop.
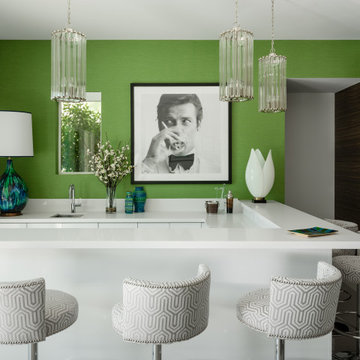
Design ideas for a contemporary u-shaped home bar in Los Angeles with an undermount sink, beaded inset cabinets, white cabinets, grey floor and white benchtop.
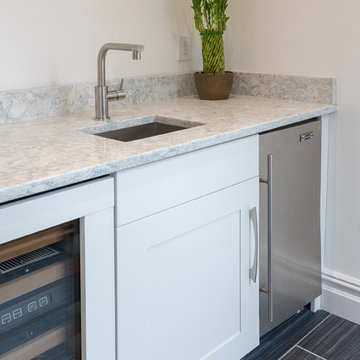
Inspiration for a large contemporary u-shaped home bar in Philadelphia with an undermount sink, shaker cabinets, white cabinets, marble benchtops, blue splashback, glass tile splashback, vinyl floors and grey floor.
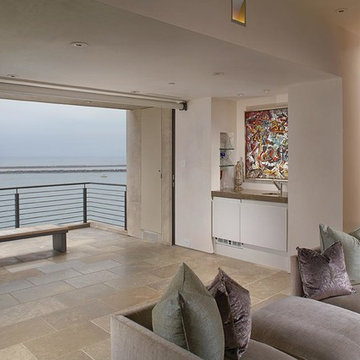
Photo of a large contemporary single-wall wet bar in Los Angeles with limestone floors, an undermount sink, flat-panel cabinets, white cabinets and granite benchtops.
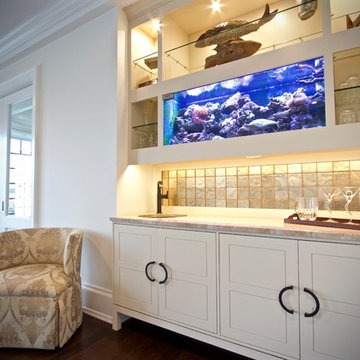
Photo of a mid-sized contemporary single-wall wet bar in New York with an undermount sink, shaker cabinets, white cabinets, marble benchtops and dark hardwood floors.
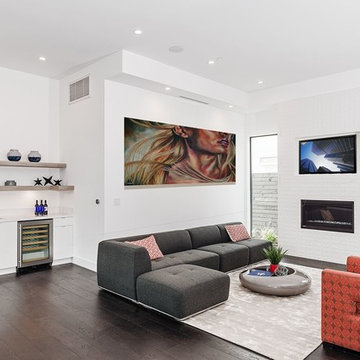
Wet Bar in you family room is perfect for entertaining! We have high gloss slab doors topped off with white granite counter tops. A wine refrigerator, 3" tab pulls, and beautiful floating shelves.
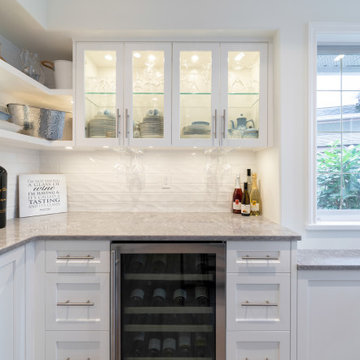
This extensive renovation consisted of a full kitchen and living area remodel, upscale wine cellar room complete with a floor to ceiling wine display wall, office / guest room, and laundry room.
Specific custom cabinetry and millwork, flooring, tile, and lighting, were added to each room to create a contemporary yet lived-in feel. Every detail was carefully chosen to compliment the home owner's style and needs.
Contemporary Home Bar Design Ideas with White Cabinets
7