Home Office Photos
Refine by:
Budget
Sort by:Popular Today
41 - 60 of 590 photos
Item 1 of 3
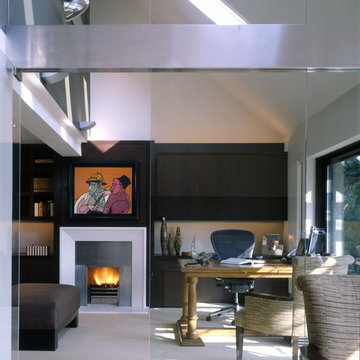
Photo by Durston Saylor
Visit our site at www.smiros.com.
Photo of a contemporary home office in New York with white walls, carpet, a standard fireplace, a metal fireplace surround and a freestanding desk.
Photo of a contemporary home office in New York with white walls, carpet, a standard fireplace, a metal fireplace surround and a freestanding desk.
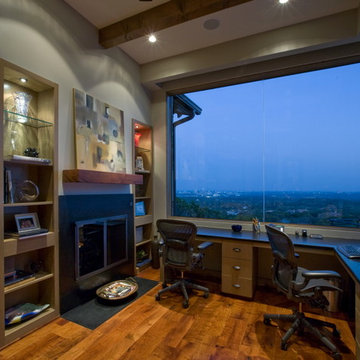
Photo of a small contemporary study room in Austin with grey walls, medium hardwood floors, a standard fireplace and a built-in desk.
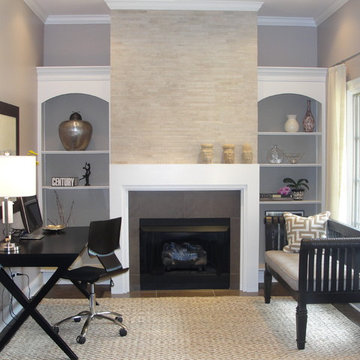
Inspiration for a contemporary home office in Chicago with grey walls, a freestanding desk and a standard fireplace.
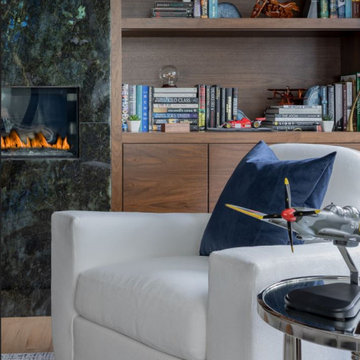
Aviation inspired home office with walnut built-in bench, granite fireplace wall and walnut shelving units. White grass cloth wallpaper has polished chrome rivets to suggest an airplane hangar.
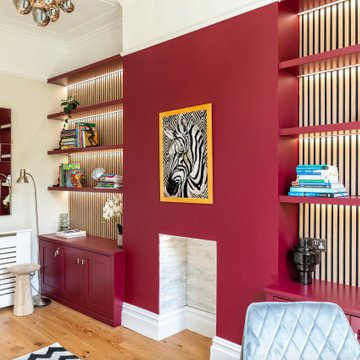
Beautiful Victorian family home in Bristol, newly renovated with all client's favourite colours considered! See full portfolio on our website: https://www.ihinteriors.co.uk/portfolio
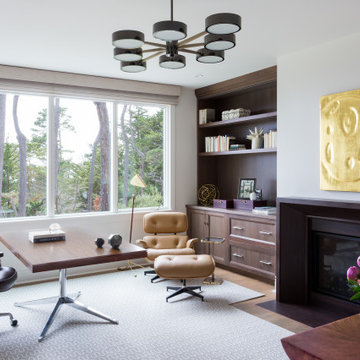
Inspiration for a large contemporary study room in Houston with white walls, a standard fireplace, a wood fireplace surround and a freestanding desk.
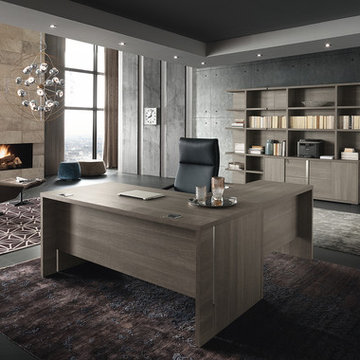
Detail of the cabinet on the side of the filing cabinet.
This is an example of a large contemporary study room in Atlanta with grey walls, dark hardwood floors, a freestanding desk, grey floor, a standard fireplace and a stone fireplace surround.
This is an example of a large contemporary study room in Atlanta with grey walls, dark hardwood floors, a freestanding desk, grey floor, a standard fireplace and a stone fireplace surround.
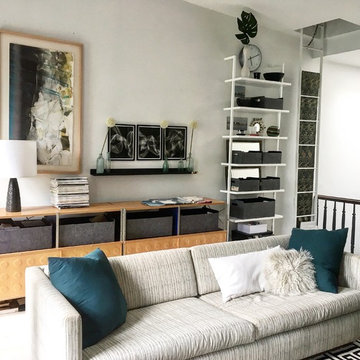
This home office also serves as a family room and has a desk for work and also a television. Everything is kept neat and tidy thanks to two large Eames storage units manufactured by Herman Miller that feature lots of closed and open storage. The color palette is kept bright with bleached wood white floors and super white walls by Benjamin Moore. The wood tones of the storage plus the light wood picture frame add both warmth and dimension to the space. The addition of a CB2 bookcase brings the eye upward and adds 7 shelves of additional open storage.
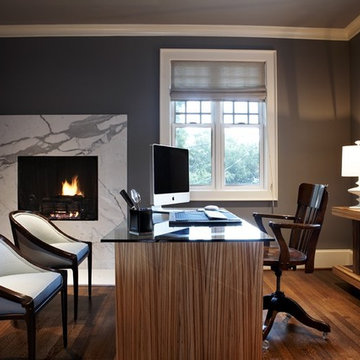
design by Pulp Design Studios | http://pulpdesignstudios.com/
photo by Kevin Dotolo | http://kevindotolo.com/
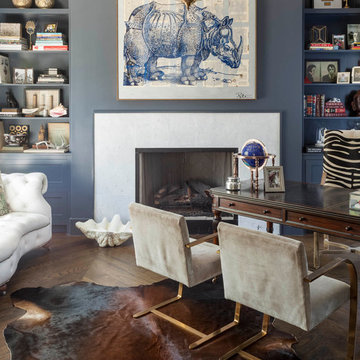
Nathan Schroder Photography
BK Design Studio
Robert Elliott Custom Homes
Contemporary study room in Dallas with blue walls, dark hardwood floors, a standard fireplace, a stone fireplace surround and a freestanding desk.
Contemporary study room in Dallas with blue walls, dark hardwood floors, a standard fireplace, a stone fireplace surround and a freestanding desk.
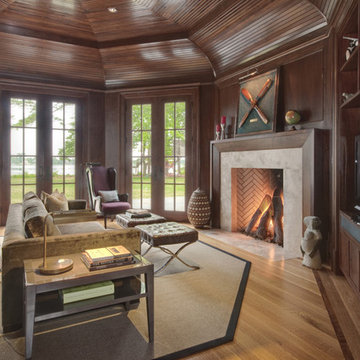
With this 10,000 sq. ft. private residence, located in Virginia's stunning coastline, GRADE's objective was to tailor spaces to suit the client family's daily activities and contemporary lifestyle. Completed in 2009, the house's broad elevation and beautiful natural surroundings complement its bright, classic exterior.
Indoors, spaces are equally airy, with the house's cross-axial layout giving way to distinct spaces that are also visually accessible to each other - allowing the family to engage in separate activities while simultaneously providing a sense of connectivity and togetherness. The interiors mark a departure in style due to formal elements presented by the architectural layout, classic molding and regal exposed framework.
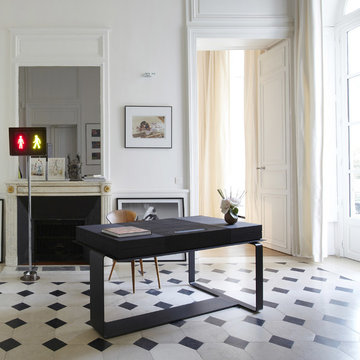
Francis Amiand
This is an example of a large contemporary study room in Paris with a standard fireplace, a stone fireplace surround, a freestanding desk, white walls and multi-coloured floor.
This is an example of a large contemporary study room in Paris with a standard fireplace, a stone fireplace surround, a freestanding desk, white walls and multi-coloured floor.
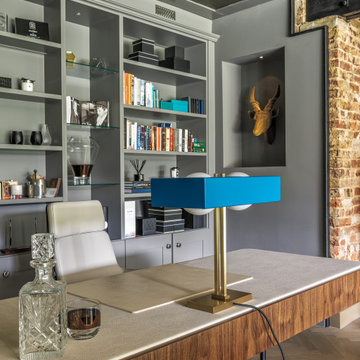
Mid-sized contemporary study room in London with grey walls, a brick fireplace surround, grey floor, brick walls, a standard fireplace and a freestanding desk.
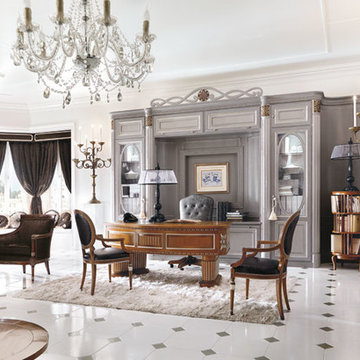
Work with pleasure, let us organize your office!
Large contemporary home office in New York with white walls, porcelain floors, a standard fireplace, a metal fireplace surround and a freestanding desk.
Large contemporary home office in New York with white walls, porcelain floors, a standard fireplace, a metal fireplace surround and a freestanding desk.
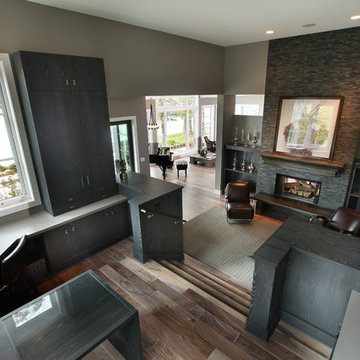
The Hasserton is a sleek take on the waterfront home. This multi-level design exudes modern chic as well as the comfort of a family cottage. The sprawling main floor footprint offers homeowners areas to lounge, a spacious kitchen, a formal dining room, access to outdoor living, and a luxurious master bedroom suite. The upper level features two additional bedrooms and a loft, while the lower level is the entertainment center of the home. A curved beverage bar sits adjacent to comfortable sitting areas. A guest bedroom and exercise facility are also located on this floor.
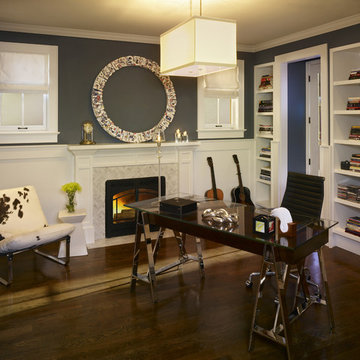
Inspiration for a contemporary home office in Denver with a standard fireplace.
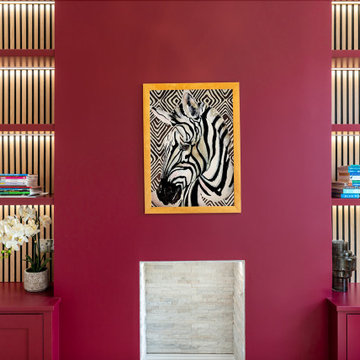
Beautiful Victorian family home in Bristol, newly renovated with all client's favourite colours considered! See full portfolio on our website: https://www.ihinteriors.co.uk/portfolio
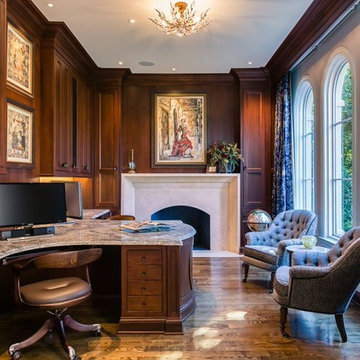
Catherine Nguyen Photography
Design ideas for an expansive contemporary study room in Los Angeles with beige walls, medium hardwood floors, a standard fireplace, a stone fireplace surround and a built-in desk.
Design ideas for an expansive contemporary study room in Los Angeles with beige walls, medium hardwood floors, a standard fireplace, a stone fireplace surround and a built-in desk.
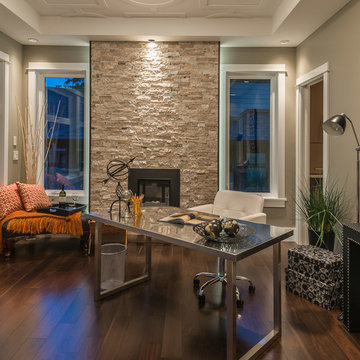
This completely custom home was built by Alair Homes in Ladysmith, British Columbia. After sourcing the perfect lot with a million dollar view, the owners worked with the Alair Homes team to design and build their dream home. High end finishes and unique features are what define this great West Coast custom home.
The 4741 square foot custom home boasts 4 bedrooms, 4 bathrooms, an office and a large workout room. The main floor of the house is the real show-stopper.
Right off the entry is a large home office space with a great stone fireplace feature wall and unique ceiling treatment. Walnut hardwood floors throughout
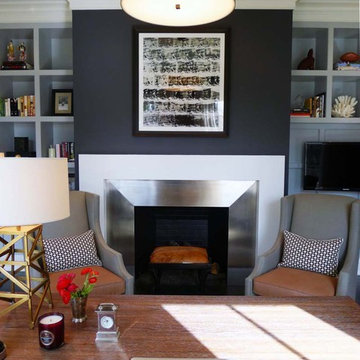
Project featured in TownVibe Fairfield Magazine, "In this home, a growing family found a way to marry all their New York City sophistication with subtle hints of coastal Connecticut charm. This isn’t a Nantucket-style beach house for it is much too grand. Yet it is in no way too formal for the pitter-patter of little feet and four-legged friends. Despite its grandeur, the house is warm, and inviting—apparent from the very moment you walk in the front door. Designed by Southport’s own award-winning Mark P. Finlay Architects, with interiors by Megan Downing and Sarah Barrett of New York City’s Elemental Interiors, the ultimate dream house comes to life."
Read more here > http://www.townvibe.com/Fairfield/July-August-2015/A-SoHo-Twist/
3