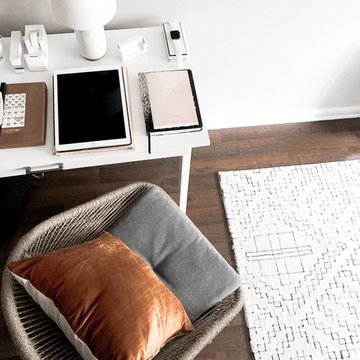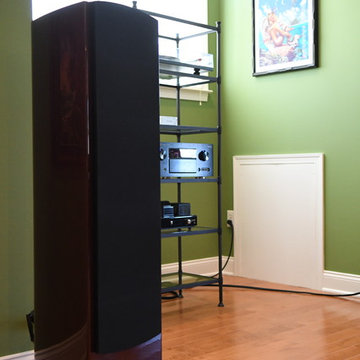Contemporary Home Studio Design Ideas

This remodel transformed two condos into one, overcoming access challenges. We designed the space for a seamless transition, adding function with a laundry room, powder room, bar, and entertaining space.
A sleek office table and chair complement the stunning blue-gray wallpaper in this home office. The corner lounge chair with an ottoman adds a touch of comfort. Glass walls provide an open ambience, enhanced by carefully chosen decor, lighting, and efficient storage solutions.
---Project by Wiles Design Group. Their Cedar Rapids-based design studio serves the entire Midwest, including Iowa City, Dubuque, Davenport, and Waterloo, as well as North Missouri and St. Louis.
For more about Wiles Design Group, see here: https://wilesdesigngroup.com/
To learn more about this project, see here: https://wilesdesigngroup.com/cedar-rapids-condo-remodel

Photo of a mid-sized contemporary home studio in Moscow with white walls, medium hardwood floors and brown floor.
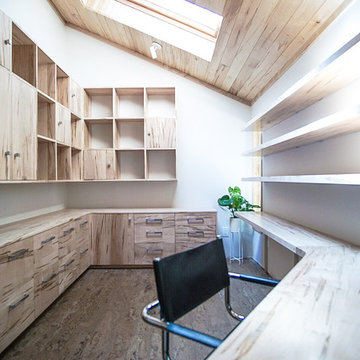
Custom cabinetry in wormy maple in the home office.
Design ideas for a mid-sized contemporary home studio in New York with white walls, cork floors, a built-in desk and brown floor.
Design ideas for a mid-sized contemporary home studio in New York with white walls, cork floors, a built-in desk and brown floor.
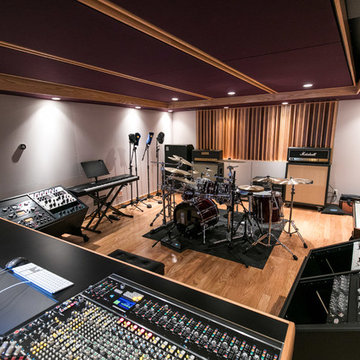
Design ideas for a contemporary home studio in Detroit with white walls, medium hardwood floors and brown floor.
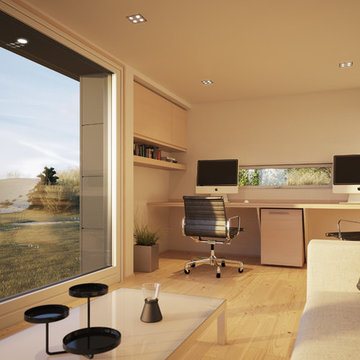
This is an example of a mid-sized contemporary home studio in Other with white walls, medium hardwood floors and a built-in desk.
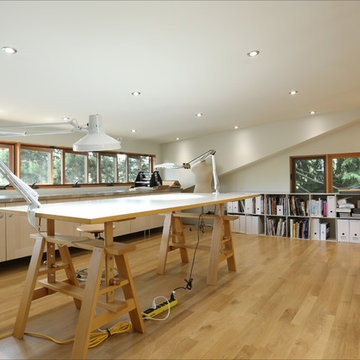
This "big picture" view gives you a sense of the scale and clever integrated storage spaces and flexible work surfaces integrated into Judy's art studio. Photos by Photo Art Portrait

Our Seattle studio designed this stunning 5,000+ square foot Snohomish home to make it comfortable and fun for a wonderful family of six.
On the main level, our clients wanted a mudroom. So we removed an unused hall closet and converted the large full bathroom into a powder room. This allowed for a nice landing space off the garage entrance. We also decided to close off the formal dining room and convert it into a hidden butler's pantry. In the beautiful kitchen, we created a bright, airy, lively vibe with beautiful tones of blue, white, and wood. Elegant backsplash tiles, stunning lighting, and sleek countertops complete the lively atmosphere in this kitchen.
On the second level, we created stunning bedrooms for each member of the family. In the primary bedroom, we used neutral grasscloth wallpaper that adds texture, warmth, and a bit of sophistication to the space creating a relaxing retreat for the couple. We used rustic wood shiplap and deep navy tones to define the boys' rooms, while soft pinks, peaches, and purples were used to make a pretty, idyllic little girls' room.
In the basement, we added a large entertainment area with a show-stopping wet bar, a large plush sectional, and beautifully painted built-ins. We also managed to squeeze in an additional bedroom and a full bathroom to create the perfect retreat for overnight guests.
For the decor, we blended in some farmhouse elements to feel connected to the beautiful Snohomish landscape. We achieved this by using a muted earth-tone color palette, warm wood tones, and modern elements. The home is reminiscent of its spectacular views – tones of blue in the kitchen, primary bathroom, boys' rooms, and basement; eucalyptus green in the kids' flex space; and accents of browns and rust throughout.
---Project designed by interior design studio Kimberlee Marie Interiors. They serve the Seattle metro area including Seattle, Bellevue, Kirkland, Medina, Clyde Hill, and Hunts Point.
For more about Kimberlee Marie Interiors, see here: https://www.kimberleemarie.com/
To learn more about this project, see here:
https://www.kimberleemarie.com/modern-luxury-home-remodel-snohomish

Design ideas for a small contemporary home studio in Los Angeles with white walls, cork floors, no fireplace, a built-in desk, brown floor, exposed beam and wood walls.
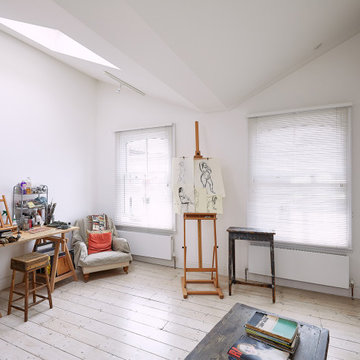
Small contemporary home studio in London with white walls, light hardwood floors, a standard fireplace, a tile fireplace surround, a freestanding desk and white floor.
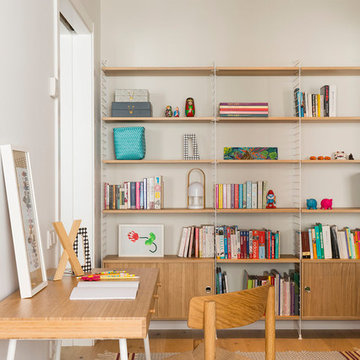
Proyecto realizado por Meritxell Ribé - The Room Studio
Construcción: The Room Work
Fotografías: Mauricio Fuertes
Design ideas for a large contemporary home studio in Other with medium hardwood floors, no fireplace, brown floor, white walls and a freestanding desk.
Design ideas for a large contemporary home studio in Other with medium hardwood floors, no fireplace, brown floor, white walls and a freestanding desk.
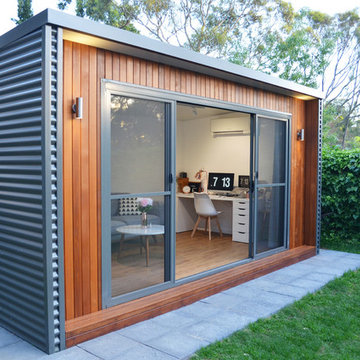
Quaint and neat as a pin backyard studio.
Kamaroo design.
Design ideas for a small contemporary home studio in Adelaide with white walls, laminate floors, no fireplace, a freestanding desk and brown floor.
Design ideas for a small contemporary home studio in Adelaide with white walls, laminate floors, no fireplace, a freestanding desk and brown floor.
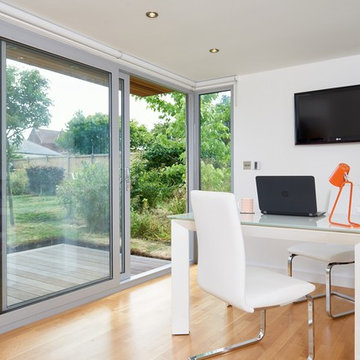
Spacious and airy contemporay garden office, oak flooring, underfloor heating. Designed and built by eDEN Garden Rooms
Small contemporary home studio in West Midlands with white walls and a freestanding desk.
Small contemporary home studio in West Midlands with white walls and a freestanding desk.
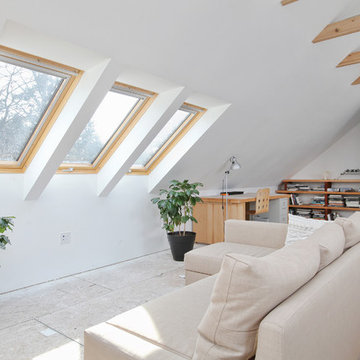
Skylights added in to bring in more natural light to the side of the studio
Photo of a large contemporary home studio in Philadelphia with white walls, plywood floors, no fireplace and a freestanding desk.
Photo of a large contemporary home studio in Philadelphia with white walls, plywood floors, no fireplace and a freestanding desk.
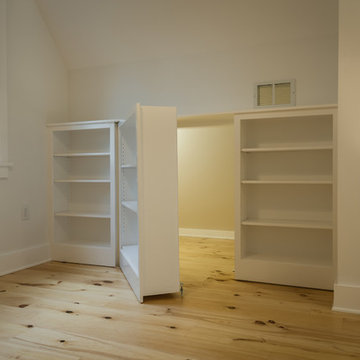
Contemporary home built on an infill lot in downtown Harrisonburg. The goal of saving as many trees as possible led to the creation of a bridge to the front door. This not only allowed for saving trees, but also created a reduction is site development costs.
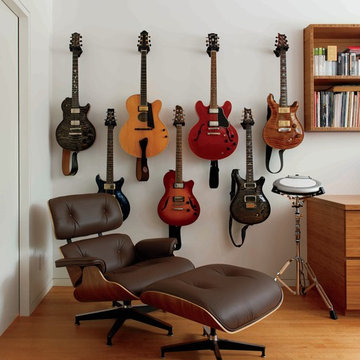
Jason Schmidt
Contemporary home studio in New York with white walls and medium hardwood floors.
Contemporary home studio in New York with white walls and medium hardwood floors.
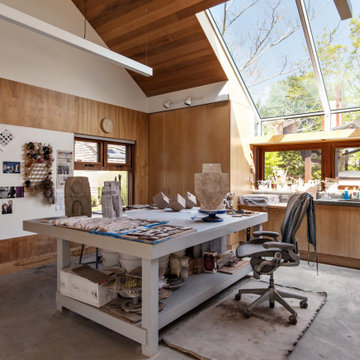
Artist's studio
Design ideas for a contemporary home studio in New York with brown walls, concrete floors, a freestanding desk, grey floor, vaulted and wood walls.
Design ideas for a contemporary home studio in New York with brown walls, concrete floors, a freestanding desk, grey floor, vaulted and wood walls.
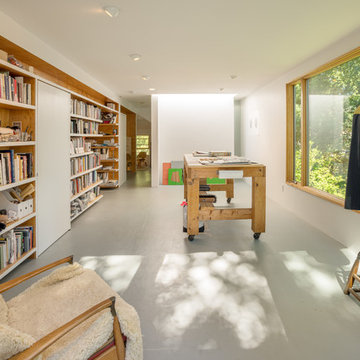
Photo Credit: Warren Patterson
This is an example of a mid-sized contemporary home studio in Boston with white walls, a wood stove, a metal fireplace surround, a freestanding desk, grey floor and concrete floors.
This is an example of a mid-sized contemporary home studio in Boston with white walls, a wood stove, a metal fireplace surround, a freestanding desk, grey floor and concrete floors.
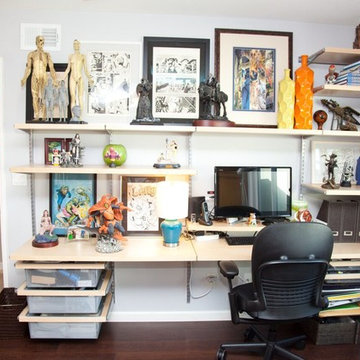
Design ideas for a mid-sized contemporary home studio in San Diego with grey walls, dark hardwood floors, no fireplace and a built-in desk.
Contemporary Home Studio Design Ideas
1
