Contemporary Home Studio Design Ideas
Refine by:
Budget
Sort by:Popular Today
141 - 160 of 2,592 photos
Item 1 of 3
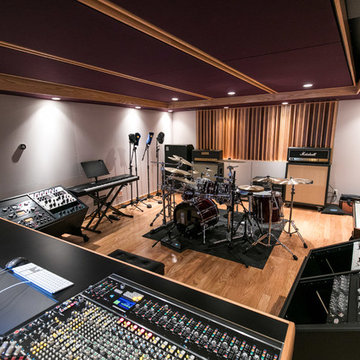
Design ideas for a contemporary home studio in Detroit with white walls, medium hardwood floors and brown floor.
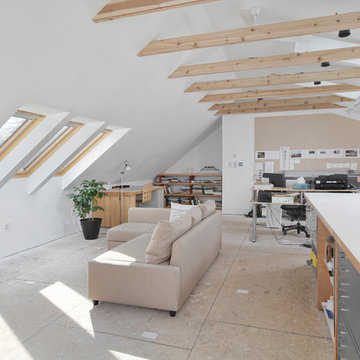
Attic redesign to an in-home artist's studio
Large contemporary home studio in Philadelphia with white walls, plywood floors, no fireplace and a freestanding desk.
Large contemporary home studio in Philadelphia with white walls, plywood floors, no fireplace and a freestanding desk.
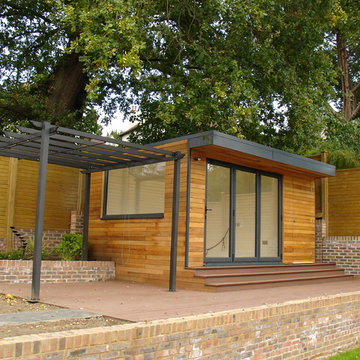
Stylish Garden Office with integrated store room seamlessly designed into the overall space. Aluminium fascias and bifold doors, red composite decking
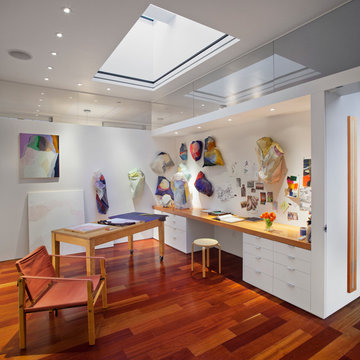
© Ofer Wolberger
Contemporary home studio in New York with white walls, medium hardwood floors, no fireplace and a built-in desk.
Contemporary home studio in New York with white walls, medium hardwood floors, no fireplace and a built-in desk.
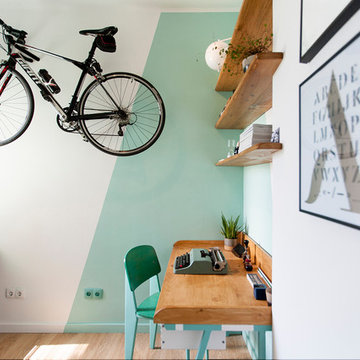
Le Sable Indigo Interiors
This is an example of a small contemporary home studio in Barcelona with green walls, a built-in desk, brown floor and medium hardwood floors.
This is an example of a small contemporary home studio in Barcelona with green walls, a built-in desk, brown floor and medium hardwood floors.
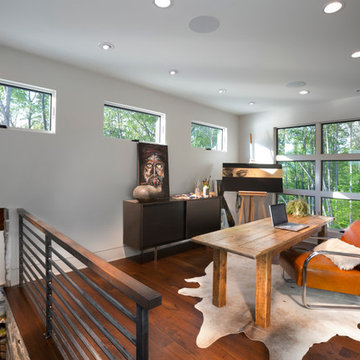
Tim Burleson
Design ideas for a mid-sized contemporary home studio in Other with white walls, medium hardwood floors, a freestanding desk and brown floor.
Design ideas for a mid-sized contemporary home studio in Other with white walls, medium hardwood floors, a freestanding desk and brown floor.
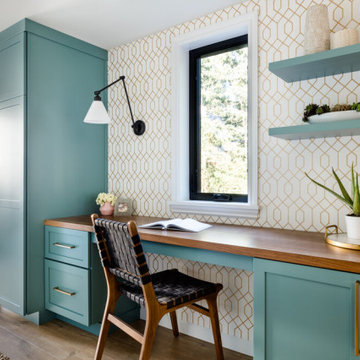
Set in the charming neighborhood of Wedgwood, this Cape Cod-style home needed a major update to satisfy our client's lifestyle needs. The living room, dining room, and kitchen were all separated, making it hard for our clients to carry out day-to-day life with small kids or adequately entertain. Our client also loved to cook for her family, so having a large open concept kitchen where she could cook, keep tabs on the kids, and entertain simultaneously was very important. To accommodate those needs, we bumped out the back and side of the house and eliminated all the walls in the home's communal areas. Adding on to the back of the house also created space in the basement where they could add a separate entrance and mudroom.
We wanted to make sure to blend the character of this home with the client's love for color, modern flare, and updated finishes. So we decided to keep the original fireplace and give it a fresh look with tile, add new hardwood in a lighter stain to match the existing and bring in pops of color through the kitchen cabinets and furnishings. New windows, siding, and a fresh coat of paint were added to give this home the curbside appeal it deserved.
In the second phase of this remodel, we transformed the basement bathroom and storage room into a primary suite. With the addition of baby number three, our clients wanted to create a retreat they could call their own. Bringing in soft, muted tones made their bedroom feel calm and collected, a relaxing place to land after a busy day. With our client’s love of patterned tile, we decided to go a little bolder in the bathroom with the flooring and vanity wall. Adding the marble in the shower and on the countertop helped balance the bold tile choices and keep both spaces feeling cohesive.
---
Project designed by interior design studio Kimberlee Marie Interiors. They serve the Seattle metro area including Seattle, Bellevue, Kirkland, Medina, Clyde Hill, and Hunts Point.
For more about Kimberlee Marie Interiors, see here: https://www.kimberleemarie.com/
To learn more about this project, see here
https://www.kimberleemarie.com/wedgwoodremodel
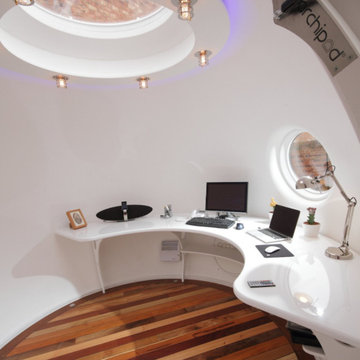
This is an example of a mid-sized contemporary home studio in Portland Maine with white walls, medium hardwood floors and a built-in desk.
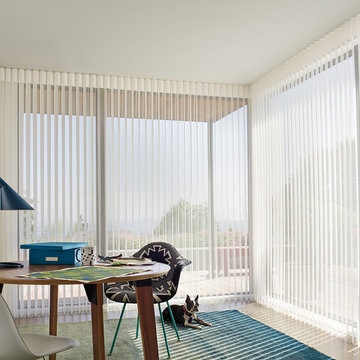
Mid-sized contemporary home studio in Portland with white walls, porcelain floors, no fireplace and a freestanding desk.
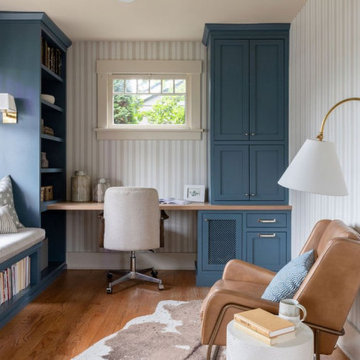
When our client came to us, she was stumped with how to turn her small living room into a cozy, useable family room. The living room and dining room blended together in a long and skinny open concept floor plan. It was difficult for our client to find furniture that fit the space well. It also left an awkward space between the living and dining areas that she didn’t know what to do with. She also needed help reimagining her office, which is situated right off the entry. She needed an eye-catching yet functional space to work from home.
In the living room, we reimagined the fireplace surround and added built-ins so she and her family could store their large record collection, games, and books. We did a custom sofa to ensure it fits the space and maximized the seating. We added texture and pattern through accessories and balanced the sofa with two warm leather chairs. We updated the dining room furniture and added a little seating area to help connect the spaces. Now there is a permanent home for their record player and a cozy spot to curl up in when listening to music.
For the office, we decided to add a pop of color, so it contrasted well with the neutral living space. The office also needed built-ins for our client’s large cookbook collection and a desk where she and her sons could rotate between work, homework, and computer games. We decided to add a bench seat to maximize space below the window and a lounge chair for additional seating.
Project designed by interior design studio Kimberlee Marie Interiors. They serve the Seattle metro area including Seattle, Bellevue, Kirkland, Medina, Clyde Hill, and Hunts Point.
For more about Kimberlee Marie Interiors, see here: https://www.kimberleemarie.com/
To learn more about this project, see here
https://www.kimberleemarie.com/greenlake-remodel
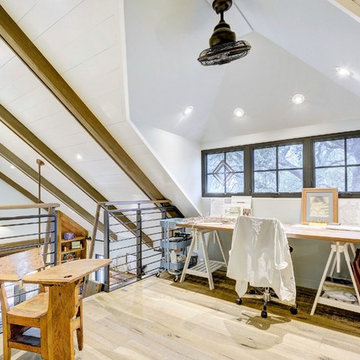
Twist Tour
Design ideas for a contemporary home studio in Austin with white walls, light hardwood floors and a freestanding desk.
Design ideas for a contemporary home studio in Austin with white walls, light hardwood floors and a freestanding desk.
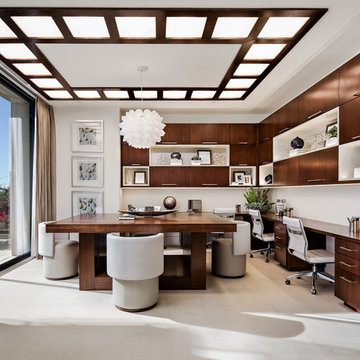
Inspiration for a large contemporary home studio in Orange County with white walls, a freestanding desk, ceramic floors, no fireplace and beige floor.
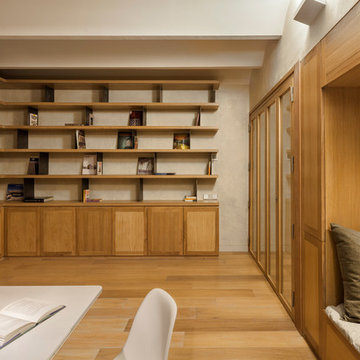
Lluís Casals
Photo of a mid-sized contemporary home studio in Barcelona with white walls, medium hardwood floors, no fireplace and a freestanding desk.
Photo of a mid-sized contemporary home studio in Barcelona with white walls, medium hardwood floors, no fireplace and a freestanding desk.
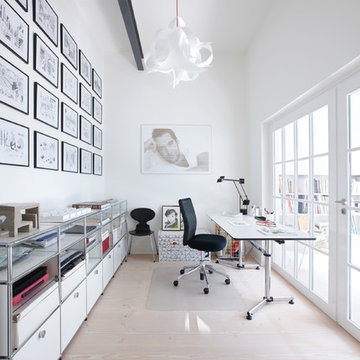
Design ideas for a mid-sized contemporary home studio in Hamburg with white walls, light hardwood floors, a freestanding desk and no fireplace.
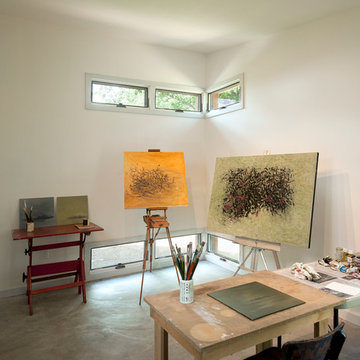
Paul Burk Photography
Small contemporary home studio in DC Metro with concrete floors, white walls, no fireplace, a freestanding desk and grey floor.
Small contemporary home studio in DC Metro with concrete floors, white walls, no fireplace, a freestanding desk and grey floor.
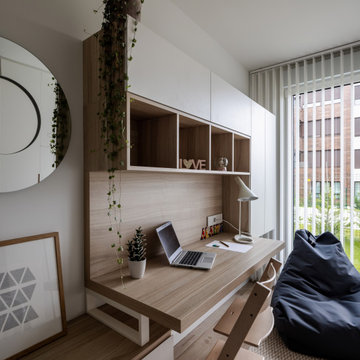
Zona de estudio en dormitorio juvenil.
Mid-sized contemporary home studio in Other with white walls, medium hardwood floors, a built-in desk and wallpaper.
Mid-sized contemporary home studio in Other with white walls, medium hardwood floors, a built-in desk and wallpaper.
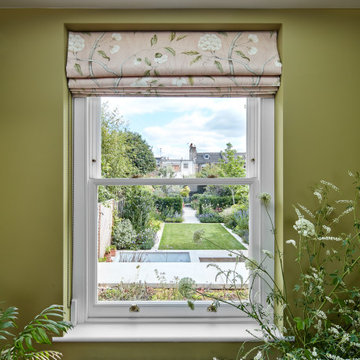
A small study was built at ground floor on a rebuilt two storey rear extension.
The garden is framed nicely on a centred window in the middle of the wall. A new rooflight was designed to allow for natural light into this study space.

Photo of a mid-sized contemporary home studio in Moscow with white walls, medium hardwood floors and brown floor.
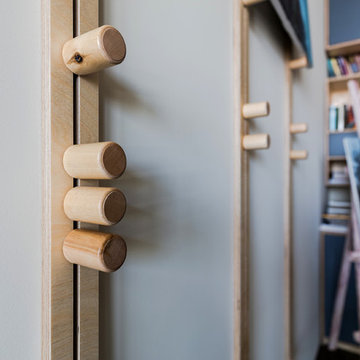
фотографы: Анна Черышева и Екатерина Титенко
Photo of a small contemporary home studio in Saint Petersburg with beige walls, dark hardwood floors and a freestanding desk.
Photo of a small contemporary home studio in Saint Petersburg with beige walls, dark hardwood floors and a freestanding desk.
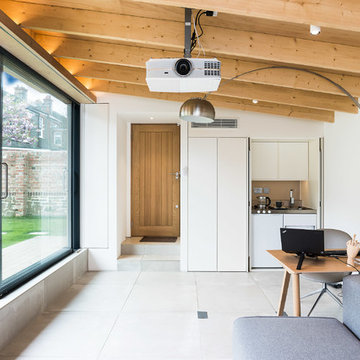
Contemporary designer office constructed in SE26 conservation area. Functional and stylish.
Inspiration for a mid-sized contemporary home studio in London with white walls, a freestanding desk, white floor, ceramic floors, timber and panelled walls.
Inspiration for a mid-sized contemporary home studio in London with white walls, a freestanding desk, white floor, ceramic floors, timber and panelled walls.
Contemporary Home Studio Design Ideas
8