Contemporary Kids' Room Design Ideas
Refine by:
Budget
Sort by:Popular Today
81 - 100 of 629 photos
Item 1 of 3
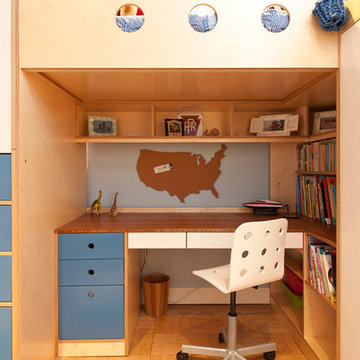
photography by Juan Lopez Gil
Design ideas for a small contemporary kids' room for boys in New York with blue walls and light hardwood floors.
Design ideas for a small contemporary kids' room for boys in New York with blue walls and light hardwood floors.
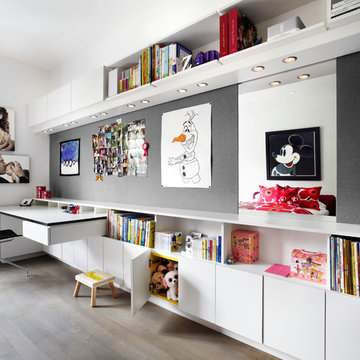
Lisa Petrole Photography
Mid-sized contemporary gender-neutral kids' room in Toronto with white walls and medium hardwood floors.
Mid-sized contemporary gender-neutral kids' room in Toronto with white walls and medium hardwood floors.
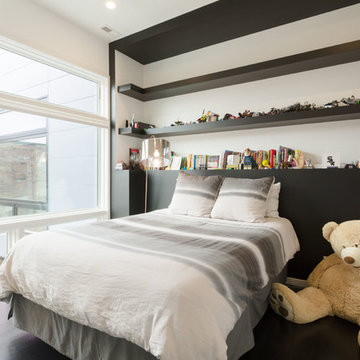
This is an example of a mid-sized contemporary kids' room for boys in Chicago with dark hardwood floors, black floor and white walls.
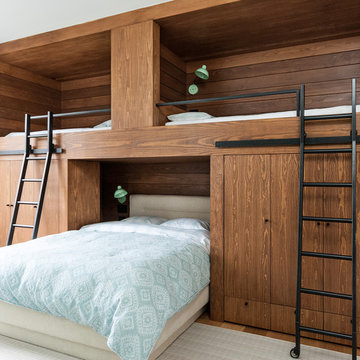
Leona Mozes Photography for Lakeshore Construction
Photo of a contemporary gender-neutral kids' bedroom for kids 4-10 years old in Montreal with medium hardwood floors and multi-coloured walls.
Photo of a contemporary gender-neutral kids' bedroom for kids 4-10 years old in Montreal with medium hardwood floors and multi-coloured walls.
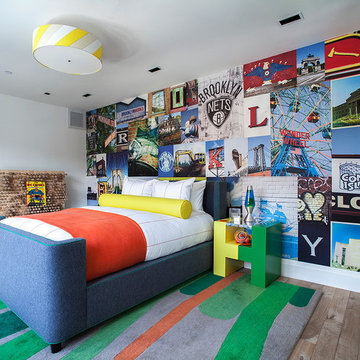
Interiors by Morris & Woodhouse Interiors LLC, Architecture by ARCHONSTRUCT LLC
© Robert Granoff
This is an example of a large contemporary kids' room for boys in New York with white walls and light hardwood floors.
This is an example of a large contemporary kids' room for boys in New York with white walls and light hardwood floors.
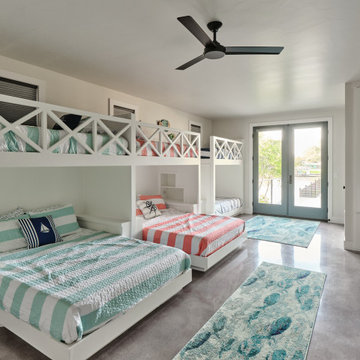
Nestled along the serene shores of Lake LBJ in the distinguished Kingsland Ranch, this Showcase Builders masterpiece stands as a testament to timeless luxury. Collaborating with Jerome Rugen of Delineations, the contemporary farmhouse design seamlessly blends with the tranquil surroundings. Boasting 6 bedrooms and 6 bathrooms within its expansive 6,757 square feet, the home invites residents to indulge in an array of specialty rooms, including a sauna, movie room, man cave, bar, and a charming bunk bedroom. This lakeside haven, with its thoughtful design and exclusive features, promises an unparalleled lifestyle that beckons you to stay.
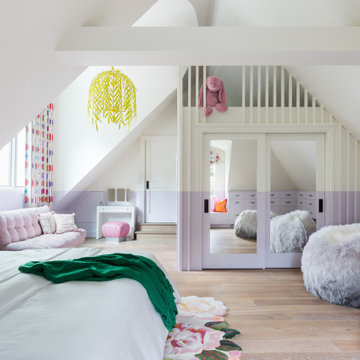
Expansive contemporary kids' room in Houston with multi-coloured walls, light hardwood floors and vaulted for girls.
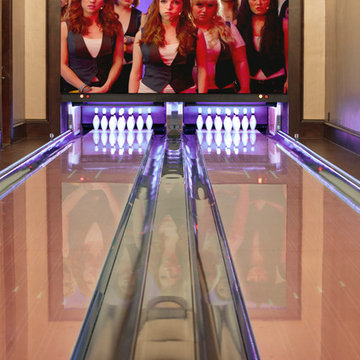
This home bowling alley features a custom lane color called "Red Hot Allusion" and special flame graphics that are visible under ultraviolet black lights, and a custom "LA Lanes" logo. 12' wide projection screen, down-lane LED lighting, custom gray pins and black pearl guest bowling balls, both with custom "LA Lanes" logo. Built-in ball and shoe storage. Triple overhead screens (2 scoring displays and 1 TV).
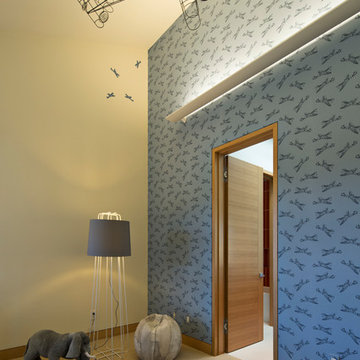
Inspiration for a contemporary kids' playroom for boys in San Francisco with blue walls and carpet.
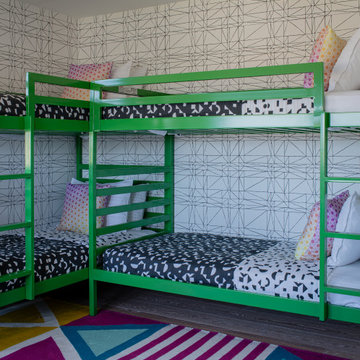
Photo of a small contemporary kids' room in Boston with white walls, light hardwood floors and wallpaper.
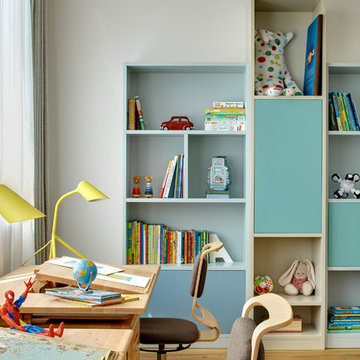
Дизайнеры - Мария Земляных, Вера Тоцкая
Photo of a large contemporary gender-neutral kids' study room in Moscow with white walls and medium hardwood floors.
Photo of a large contemporary gender-neutral kids' study room in Moscow with white walls and medium hardwood floors.
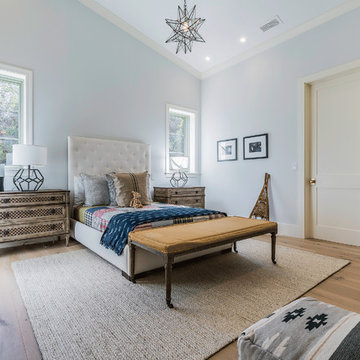
Blake Worthington, Rebecca Duke
Design ideas for an expansive contemporary gender-neutral kids' bedroom for kids 4-10 years old in Los Angeles with beige walls, light hardwood floors and brown floor.
Design ideas for an expansive contemporary gender-neutral kids' bedroom for kids 4-10 years old in Los Angeles with beige walls, light hardwood floors and brown floor.
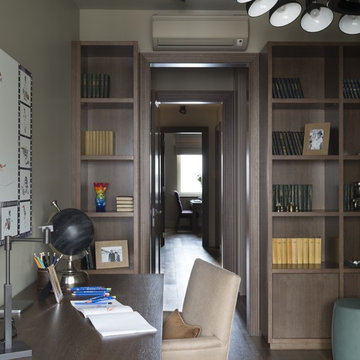
В этой необычной квартире была весьма оригинальная планировка - закругленные наружные стены, четыре колонны в гостиной. В ходе эскизной работы было принято решение широко использовать дерево в отделке. Декоратором были спроектированы столярные изделия: стеновые панели, двери и порталы, кухня, гардеробные комнаты, тумбы в санузлах, а также книжные, обеденный, рабочий и журнальные столы. Изделия изготовили наши столяры. Для пола был выбран массив дуба. Специально для этой квартиры были написаны картины московской художницей Ольгой Абрамовой. Ремонт был завершен за 9 месяцев, а сейчас квартира радует хозяев продуманным гармоничным пространством. Подробный отчет о проекте опубликован в сентябрьском номере Мезонин (09/2014 №164 стр. 70-79)
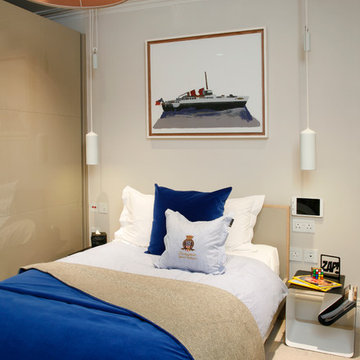
Alison Hammond Photography
Mid-sized contemporary kids' room in London with beige walls for boys.
Mid-sized contemporary kids' room in London with beige walls for boys.
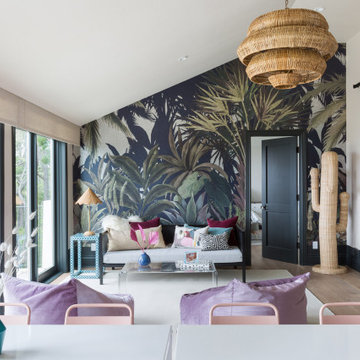
This is an example of a large contemporary kids' room for girls in Houston with wallpaper.
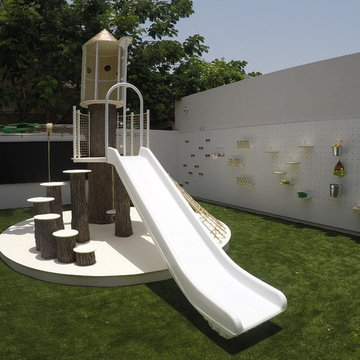
Oasis in the Desert
You can find a whole lot of fun ready for the kids in this fun contemporary play-yard in the dessert.
Theme:
The overall theme of the play-yard is a blend of creative and active outdoor play that blends with the contemporary styling of this beautiful home.
Focus:
The overall focus for the design of this amazing play-yard was to provide this family with an outdoor space that would foster an active and creative playtime for their children of various ages. The visual focus of this space is the 15-foot tree placed in the middle of the turf yard. This fantastic structure beacons the children to climb the mini stumps and enjoy the slide or swing happily from the branches all the while creating a touch of whimsical nature not typically found in the desert.
Surrounding the tree the play-yard offers an array of activities for these lucky children from the chalkboard walls to create amazing pictures to the custom ball wall to practice their skills, the custom myWall system provides endless options for the kids and parents to keep the space exciting and new. Rock holds easily clip into the wall offering ever changing climbing routes, custom water toys and games can also be adapted to the wall to fit the fun of the day.
Storage:
The myWall system offers various storage options including shelving, closed cases or hanging baskets all of which can be moved to alternate locations on the wall as the homeowners want to customize the play-yard.
Growth:
The myWall system is built to grow with the users whether it is with changing taste, updating design or growing children, all the accessories can be moved or replaced while leaving the main frame in place. The materials used throughout the space were chosen for their durability and ability to withstand the harsh conditions for many years. The tree also includes 3 levels of swings offering children of varied ages the chance to swing from the branches.
Safety:
Safety is of critical concern with any play-yard and a space in the harsh conditions of the desert presented specific concerns which were addressed with light colored materials to reflect the sun and reduce heat buildup and stainless steel hardware was used to avoid rusting. The myWall accessories all use a locking mechanism which allows for easy adjustments but also securely locks the pieces into place once set. The flooring in the treehouse was also textured to eliminate skidding.
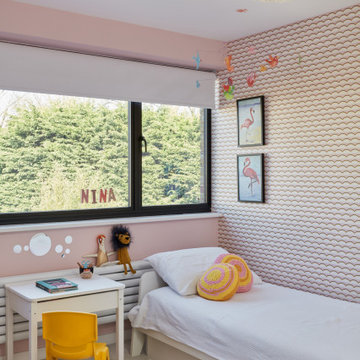
A tired mid century house gets a serious glow up!
This mid century terrace was definitely the ugly duckling on the street. It has lost all its 60's credentials and was in serious need of some love. Now it is the standout house that turns heads every day!
This project was a complete whole house renovation that literally left not a single internal wall standing! A newly created loft master bedroom and ensuite was added and the first floor layout was remodelled to create two double bedrooms and a home office. The ground floor was opened up to create a large broken plan space, with a lounge, kitchen and down stairs w/c added. Bespoke carpentry was designed to enhance the storage and create some show stopping stairs and balustrades. Finally, the interior was designed to bring back it's mid century soul.
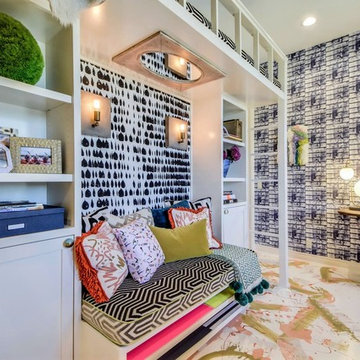
Twist Tours Photography
Inspiration for a large contemporary kids' room for girls in Austin with multi-coloured walls, painted wood floors and multi-coloured floor.
Inspiration for a large contemporary kids' room for girls in Austin with multi-coloured walls, painted wood floors and multi-coloured floor.
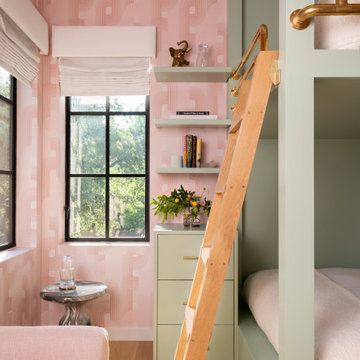
Custom bunkbeds with custom brass railing, custom shelves and cabinet, pink wallpaper, roman shades, pink side chair, marble side table.
Design ideas for a large contemporary kids' bedroom for girls in Austin with pink walls, light hardwood floors and brown floor.
Design ideas for a large contemporary kids' bedroom for girls in Austin with pink walls, light hardwood floors and brown floor.
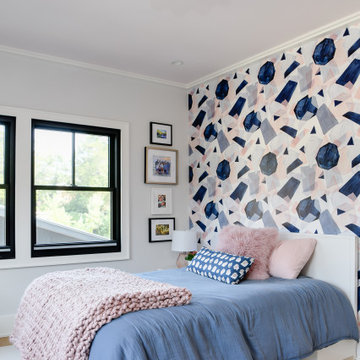
This modern custom home is a beautiful blend of thoughtful design and comfortable living. No detail was left untouched during the design and build process. Taking inspiration from the Pacific Northwest, this home in the Washington D.C suburbs features a black exterior with warm natural woods. The home combines natural elements with modern architecture and features clean lines, open floor plans with a focus on functional living.
Contemporary Kids' Room Design Ideas
5