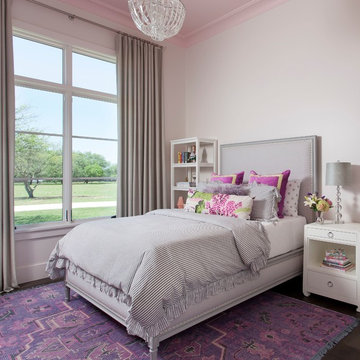Transitional Kids' Room Design Ideas
Refine by:
Budget
Sort by:Popular Today
1 - 20 of 473 photos
Item 1 of 3
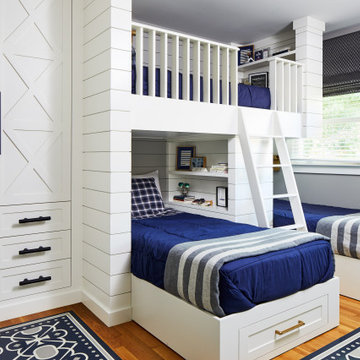
This room for three growing boys now gives each of them a private area of their own for sleeping, studying, and displaying their prized possessions. By arranging the beds this way, we were also able to gain a second (much needed) closet/ wardrobe space. Painting the floors gave the idea of a fun rug being there, but without shifting around and getting destroyed by the boys.
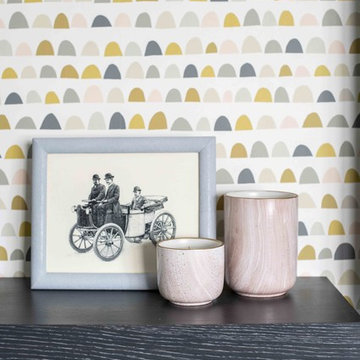
Beautiful wallpaper for a kids room.
Inspiration for a transitional kids' room in Other.
Inspiration for a transitional kids' room in Other.
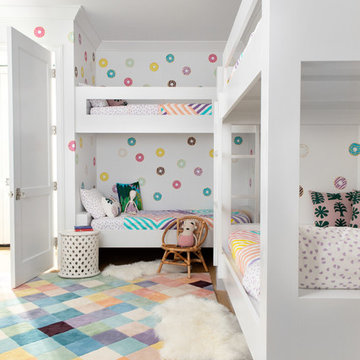
Architecture, Construction Management, Interior Design, Art Curation & Real Estate Advisement by Chango & Co.
Construction by MXA Development, Inc.
Photography by Sarah Elliott
See the home tour feature in Domino Magazine
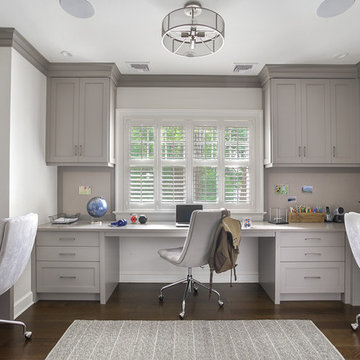
Photo of a mid-sized transitional gender-neutral kids' room in New York with grey walls, dark hardwood floors and brown floor.
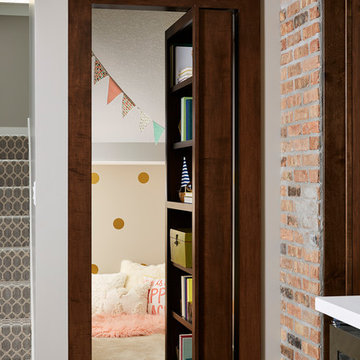
Hidden Playroom!
Photo of a large transitional kids' playroom for kids 4-10 years old and girls in Minneapolis with grey walls, vinyl floors and brown floor.
Photo of a large transitional kids' playroom for kids 4-10 years old and girls in Minneapolis with grey walls, vinyl floors and brown floor.
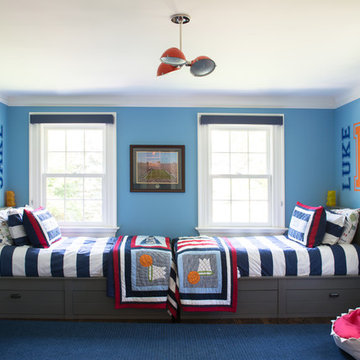
Inspiration for a large transitional kids' bedroom for kids 4-10 years old and boys in New York with blue walls and dark hardwood floors.
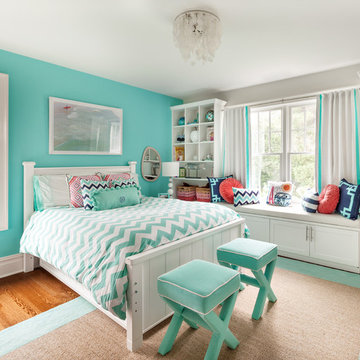
Regan Wood Photography
This is an example of a mid-sized transitional kids' bedroom for kids 4-10 years old and girls in New York with blue walls and medium hardwood floors.
This is an example of a mid-sized transitional kids' bedroom for kids 4-10 years old and girls in New York with blue walls and medium hardwood floors.
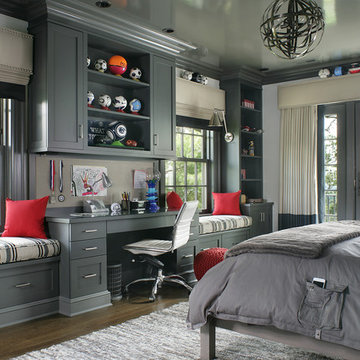
A teenage boy's bedroom reflecting his love for sports. The style allows the room to age well as the occupant grows from tweens through his teen years. Photography by: Peter Rymwid
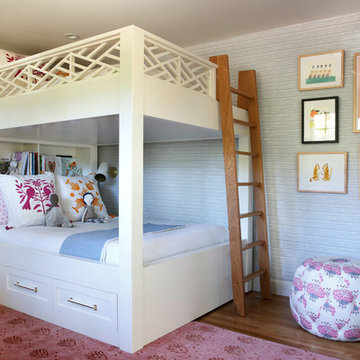
Now client's daughter’s room, this room had been functioning as a second guest bedroom and was ready for a makeover, starting with the wall covering. We were able to keep the existing drapes, and repurpose the giant mirror by painting the frame; thus creating a savings in the budget and enabling the client to choose to indulge in a new high-quality chair, a gorgeous, unique, high-end fabric for the ottoman, by Katie Ridder — and the biggest investment, the custom-designed and hand-built bunk bed by Randall Wilson and Sons.
The rose-colored hand-knotted oriental rug, sourced via PAK is another high-quality piece that had originally been purchased for the daughter’s nursery and transitioned easily to her new room.
A lot of love and time went into designing that custom bed. Especially the detailed railing, the drawer handles, incorporating the bookshelf into the headboard, and the choosing the contrasting wood for the ladder.
The bed will hold its own long into teenage-hood — because sleepovers.
Photo credit: Mo Saito
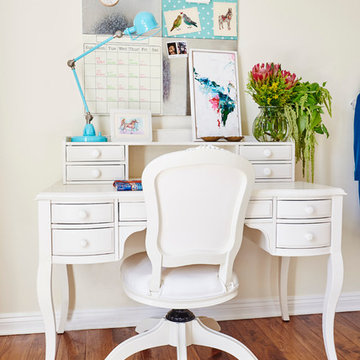
Steven Dewall
Photo of a large transitional kids' room for girls in San Francisco with beige walls and medium hardwood floors.
Photo of a large transitional kids' room for girls in San Francisco with beige walls and medium hardwood floors.
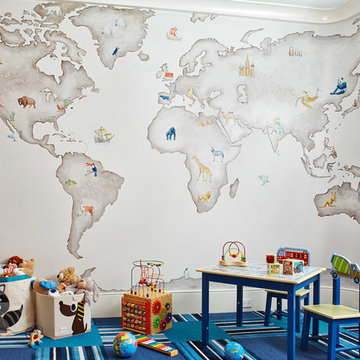
www.johnbedellphotography.com
Mid-sized transitional kids' playroom in San Francisco with multi-coloured walls, carpet and multi-coloured floor for kids 4-10 years old and boys.
Mid-sized transitional kids' playroom in San Francisco with multi-coloured walls, carpet and multi-coloured floor for kids 4-10 years old and boys.
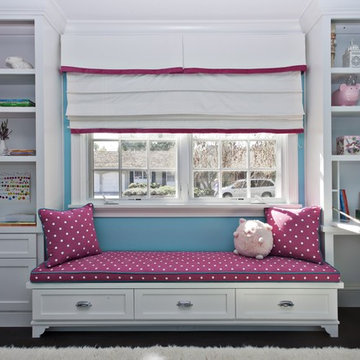
Custom Cabinetry window seat to incorporate a drop down desk on right side. Storage drawers below bench.
Photographer Frank Paul Perez
Decoration by Nancy Evars, Evars + Anderson Interior Design
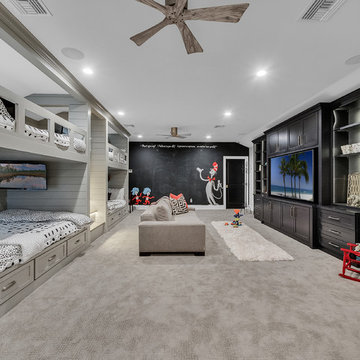
What kid wouldn't love this play room and a sleepover with grandparents! Custom bunk beds painted in Dorian Gray, full extra long beds with tvs and charging stations plus custom entertainment center painted in Caviar Black. Dr Seuss and Thing 1 and 2 will help get those creative juices going on the painted chalk board.
DeVore Design Photography
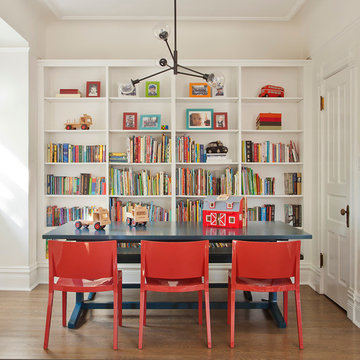
This is an example of a transitional gender-neutral kids' study room for kids 4-10 years old in Chicago with beige walls and medium hardwood floors.

A long-term client was expecting her third child. Alas, this meant that baby number two was getting booted from the coveted nursery as his sister before him had. The most convenient room in the house for the son, was dad’s home office, and dad would be relocated into the garage carriage house.
For the new bedroom, mom requested a bold, colorful space with a truck theme.
The existing office had no door and was located at the end of a long dark hallway that had been painted black by the last homeowners. First order of business was to lighten the hall and create a wall space for functioning doors. The awkward architecture of the room with 3 alcove windows, slanted ceilings and built-in bookcases proved an inconvenient location for furniture placement. We opted to place the bed close the wall so the two-year-old wouldn’t fall out. The solid wood bed and nightstand were constructed in the US and painted in vibrant shades to match the bedding and roman shades. The amazing irregular wall stripes were inherited from the previous homeowner but were also black and proved too dark for a toddler. Both myself and the client loved them and decided to have them re-painted in a daring blue. The daring fabric used on the windows counter- balance the wall stripes.
Window seats and a built-in toy storage were constructed to make use of the alcove windows. Now, the room is not only fun and bright, but functional.
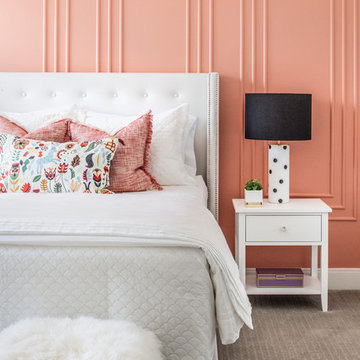
Stephen Allen Photography
Inspiration for a transitional kids' room for girls in Orlando with pink walls, carpet and beige floor.
Inspiration for a transitional kids' room for girls in Orlando with pink walls, carpet and beige floor.
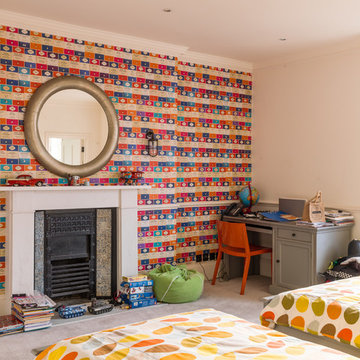
A Nash terraced house in Regent's Park, London. Interior design by Gaye Gardner. Photography by Adam Butler
Inspiration for a mid-sized transitional kids' bedroom in London with beige walls, carpet and beige floor.
Inspiration for a mid-sized transitional kids' bedroom in London with beige walls, carpet and beige floor.
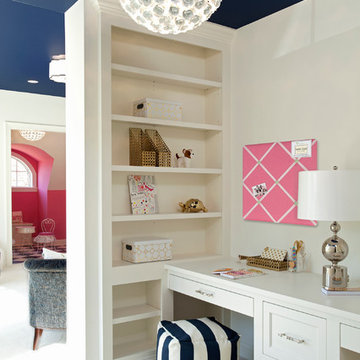
Schultz Photo & Design LLC
This is an example of a transitional kids' study room for kids 4-10 years old and girls in Minneapolis with white walls and carpet.
This is an example of a transitional kids' study room for kids 4-10 years old and girls in Minneapolis with white walls and carpet.
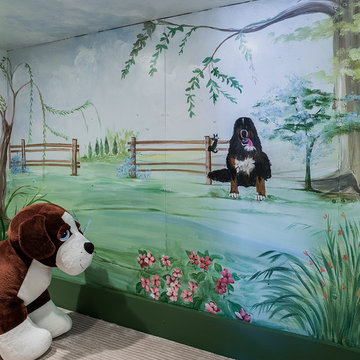
Photography by Michael J. Lee
Inspiration for a mid-sized transitional gender-neutral kids' playroom for kids 4-10 years old in Boston with multi-coloured walls and carpet.
Inspiration for a mid-sized transitional gender-neutral kids' playroom for kids 4-10 years old in Boston with multi-coloured walls and carpet.
Transitional Kids' Room Design Ideas
1
