Contemporary Kids' Room Design Ideas with Beige Floor
Refine by:
Budget
Sort by:Popular Today
81 - 100 of 2,973 photos
Item 1 of 3
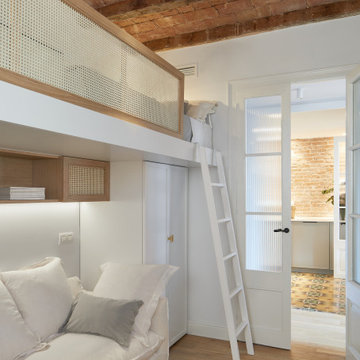
This is an example of a mid-sized contemporary gender-neutral kids' room in Other with white walls, medium hardwood floors, beige floor and wood.
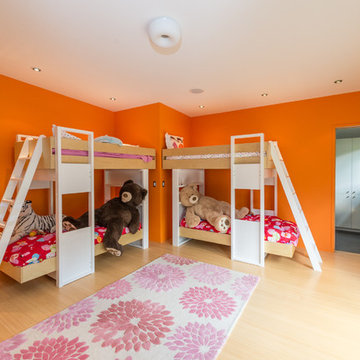
Inspiration for a large contemporary kids' bedroom for kids 4-10 years old and girls in Phoenix with orange walls, light hardwood floors and beige floor.
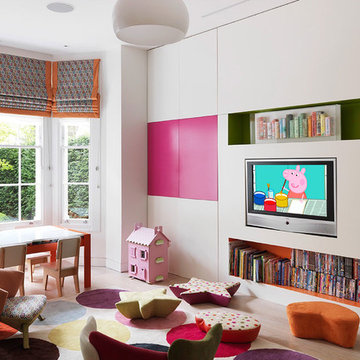
Contemporary kids' playroom in Los Angeles with white walls, light hardwood floors and beige floor.
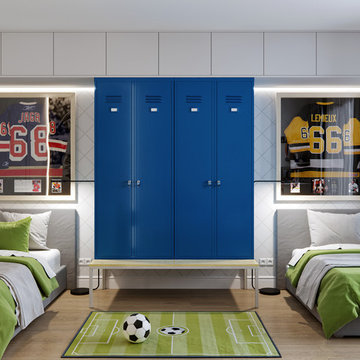
This is an example of a small contemporary kids' bedroom for kids 4-10 years old and boys in Valencia with white walls, medium hardwood floors and beige floor.
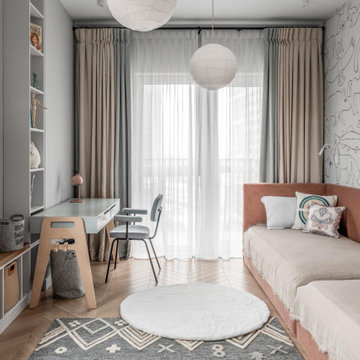
Design ideas for a contemporary kids' room for kids 4-10 years old in Moscow with multi-coloured walls, light hardwood floors, beige floor and wallpaper.
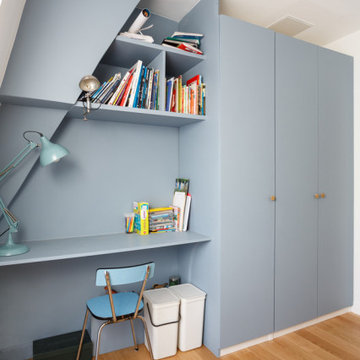
Des travaux d’envergure ont été entrepris pour transformer l’ancienne cuisine étroite en espace lumineux et parfaitement adapté aux attentes des propriétaires. Des touches de couleurs singulières dynamisent le reste de l’appartement tout en délimitant astucieusement les différentes zones. Un résultat sobre qui ne manque pas de cachet !
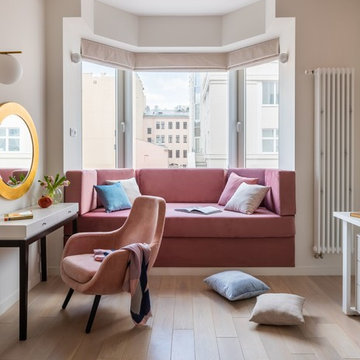
This is an example of a contemporary kids' room for girls in Saint Petersburg with white walls, light hardwood floors and beige floor.
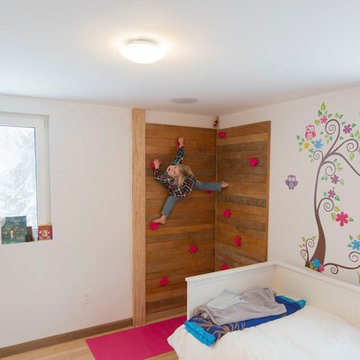
Kids bedroom. climbing wall uses original floors (before) and floor is original floors (after).
Design ideas for a mid-sized contemporary kids' room for kids 4-10 years old and girls in Boston with white walls, light hardwood floors and beige floor.
Design ideas for a mid-sized contemporary kids' room for kids 4-10 years old and girls in Boston with white walls, light hardwood floors and beige floor.
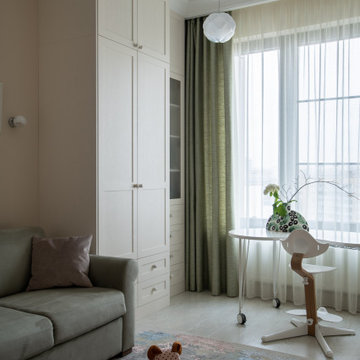
Квартира 118квм в ЖК Vavilove на Юго-Западе Москвы. Заказчики поставили задачу сделать планировку квартиры с тремя спальнями: родительская и 2 детские, гостиная и обязательно изолированная кухня. Но тк изначально квартира была трехкомнатная, то окон в квартире было всего 4 и одно из помещений должно было оказаться без окна. Выбор пал на гостиную. Именно ее разместили в глубине квартиры без окон. Несмотря на современную планировку по сути эта квартира-распашонка. И нам повезло, что в ней удалось выкроить просторное помещение холла, которое и превратилось в полноценную гостиную. Общая планировка такова, что помимо того, что гостиная без окон, в неё ещё выходят двери всех помещений - и кухни, и спальни, и 2х детских, и 2х су, и коридора - 7 дверей выходят в одно помещение без окон. Задача оказалась нетривиальная. Но я считаю, мы успешно справились и смогли достичь не только функциональной планировки, но и стилистически привлекательного интерьера. В интерьере превалирует зелёная цветовая гамма. Этот природный цвет прекрасно сочетается со всеми остальными природными оттенками, а кто как не природа щедра на интересные приемы и сочетания. Практически все пространства за исключением мастер-спальни выдержаны в светлых тонах.
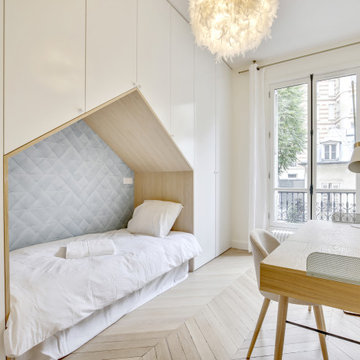
Le projet a consisté en la restructuration et la décoration intérieure d’un appartement situé au coeur du quartier Avenue Foch-Avenue de la Grande Armée.
La configuration initiale de l'appartement ne comprenait que 3 chambres - dont une commandée par la cuisine. L'appartement avait également perdu tout cachet : suppression des cheminées, moulures détruites et masquées par un faux plafond descendant tout le volume des pièces à vivre...
Le déplacement de la cuisine, ainsi que la réorganisation des pièces d'eau a permis la création d'une chambre supplémentaire sur cour. La cuisine, qui a pris place dans le séjour, est traitée comme une bibliothèque. Les différents décrochés créés par les conduits de cheminée sont optimisés par la création d'un double fond de rangement en arrière de crédence.
La décoration, sobre, vient jouer avec les traces de l’histoire de l’appartement : les moulures ont été restaurées et sont mises en valeur par les jeux de couleurs, une cheminée en marbre Louis XV a été chinée afin de retrouver la grandeur du séjour.
Le mobilier dessiné pour les chambres d'enfant permettent de créer des espaces nuits confortables et atypiques, de développer un linéaire de rangement conséquent, tout en conservant des espaces libres généreux pour jouer et travailler.
Les briques de la façade ont été décapées dans la chambre adolescent (créée dans une extension des années 60) et viennent contraster avec le style haussmannien du reste de l'appartement.
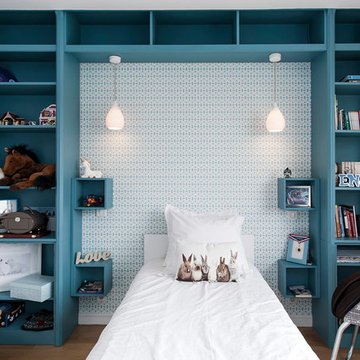
Suite à une nouvelle acquisition cette ancien duplex a été transformé en triplex. Un étage pièce de vie, un étage pour les enfants pré ado et un étage pour les parents. Nous avons travaillé les volumes, la clarté, un look à la fois chaleureux et épuré
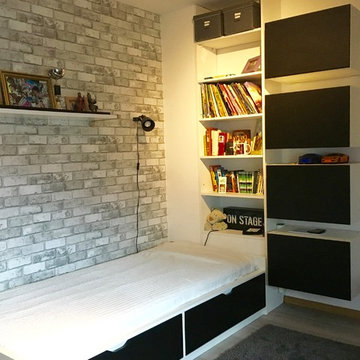
Relooking d'une chambre de garçon de 14 ans . Le blanc et noir et un grand classique dans les chambre, le contraste apporte de la luminosité et un esprit contemporain. Le papier peint imitation brique apporte le côté vintage et urbain. Des caissons de rangements sont suspendus pour libérer l'espace au sol et renforcent le côté graphique et contemporain.
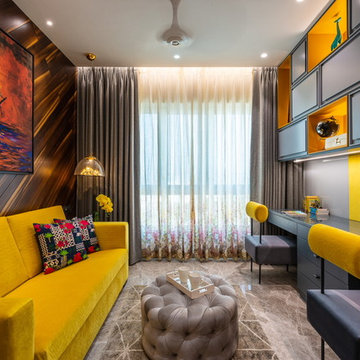
space full of fun and vibrancy giving a pleasant feel to sit and study
photo credits :PHXINDIA
Inspiration for a mid-sized contemporary gender-neutral kids' room in Mumbai with grey walls, marble floors and beige floor.
Inspiration for a mid-sized contemporary gender-neutral kids' room in Mumbai with grey walls, marble floors and beige floor.
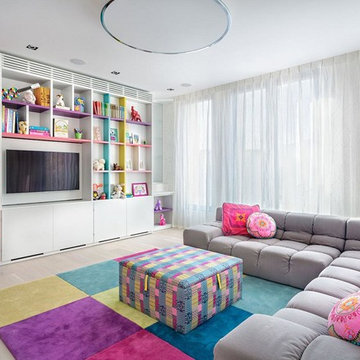
Design ideas for a contemporary kids' playroom for girls and kids 4-10 years old in Moscow with white walls, light hardwood floors and beige floor.
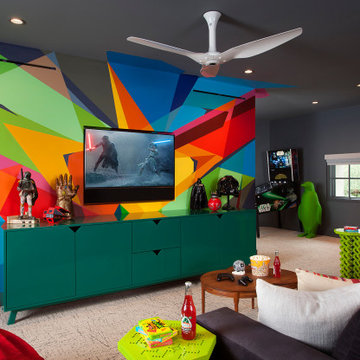
Photo of a contemporary kids' playroom in Austin with multi-coloured walls, carpet, beige floor and wallpaper.
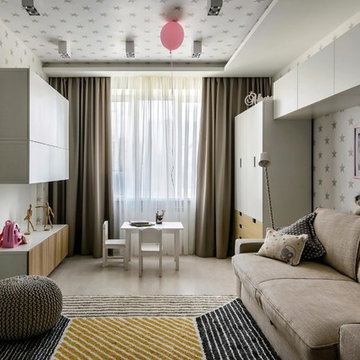
Photo of a contemporary kids' playroom for girls in Novosibirsk with white walls and beige floor.
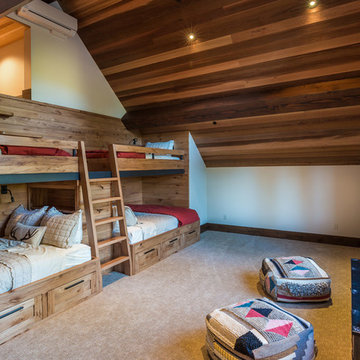
Spacious guest bunk room.
Photos: Paul Hamill
Inspiration for a large contemporary gender-neutral kids' bedroom in Other with beige walls, carpet and beige floor.
Inspiration for a large contemporary gender-neutral kids' bedroom in Other with beige walls, carpet and beige floor.
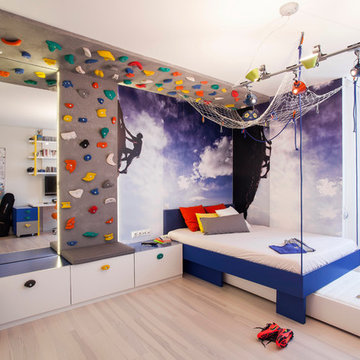
This is an example of a contemporary kids' room for boys in Other with multi-coloured walls, light hardwood floors and beige floor.
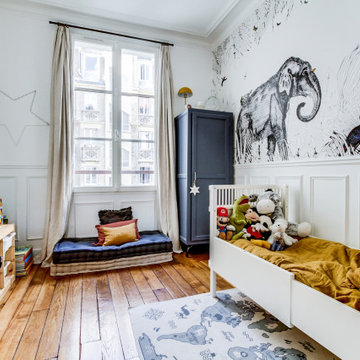
Réalisation d'une chambre d'enfant
Design ideas for a mid-sized contemporary kids' bedroom for kids 4-10 years old and boys in Paris with white walls, light hardwood floors, beige floor and wallpaper.
Design ideas for a mid-sized contemporary kids' bedroom for kids 4-10 years old and boys in Paris with white walls, light hardwood floors, beige floor and wallpaper.
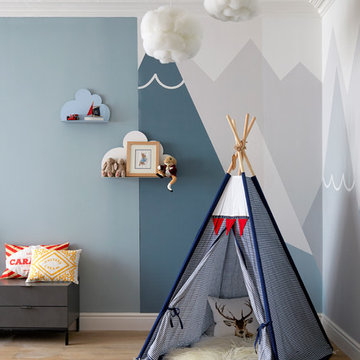
Photography by Anna Stathaki
Large contemporary gender-neutral kids' room in London with light hardwood floors, multi-coloured walls and beige floor.
Large contemporary gender-neutral kids' room in London with light hardwood floors, multi-coloured walls and beige floor.
Contemporary Kids' Room Design Ideas with Beige Floor
5