Contemporary Kids' Room Design Ideas with Beige Floor
Refine by:
Budget
Sort by:Popular Today
101 - 120 of 2,976 photos
Item 1 of 3
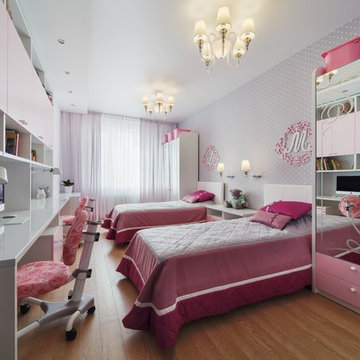
Детская для двух сестер перед школой, еще года 2 и первый класс. Детскую мы сделали на вырост. два стола две кроватки. у каждой свое место и свой шкаф. на стене у входа маркерная стена с рисунками, девочки могут раскрашивать ее как раскраску, а могут добавлять и свои элементы. им эта стена очень нравиться девчонкам. мы не смогли найти серые обои с бело розовыми горохом и напечатали их сами на ремонтом флизелине. Светильники в комнате Lightstar. Мебель мы специально изготовил для девочек по нашим эскизам. А текстиль на окнах и покрывала нам сшили девочки из компании леди прима.
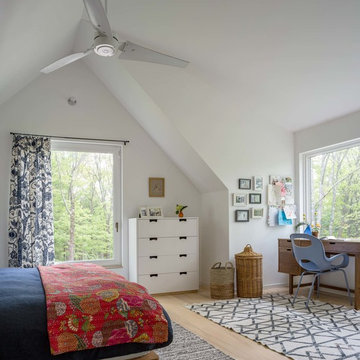
Jim Westphalen
Inspiration for a large contemporary kids' room for girls in Burlington with white walls, light hardwood floors and beige floor.
Inspiration for a large contemporary kids' room for girls in Burlington with white walls, light hardwood floors and beige floor.
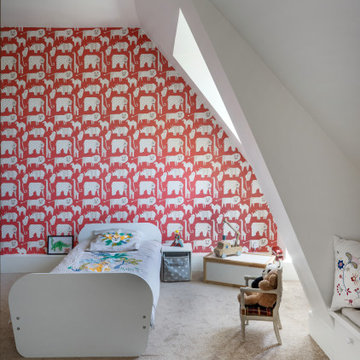
Rénovation d'une chambre d'enfant, monument classé à Apremont-sur-Allier dans le style contemporain.
Contemporary gender-neutral kids' bedroom in Other with white walls, carpet, beige floor and wallpaper for kids 4-10 years old.
Contemporary gender-neutral kids' bedroom in Other with white walls, carpet, beige floor and wallpaper for kids 4-10 years old.
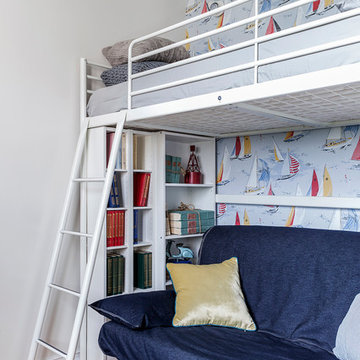
Детская комната для мальчика-подростка
Inspiration for a small contemporary kids' room for boys in Moscow with white walls, medium hardwood floors and beige floor.
Inspiration for a small contemporary kids' room for boys in Moscow with white walls, medium hardwood floors and beige floor.
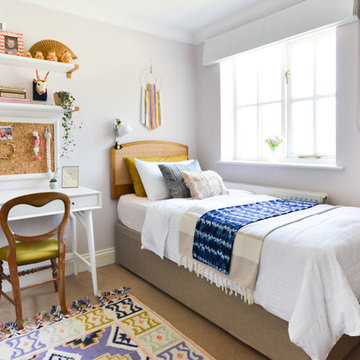
Lizzie Ravn
Inspiration for a small contemporary kids' room for girls in London with carpet, beige floor and white walls.
Inspiration for a small contemporary kids' room for girls in London with carpet, beige floor and white walls.
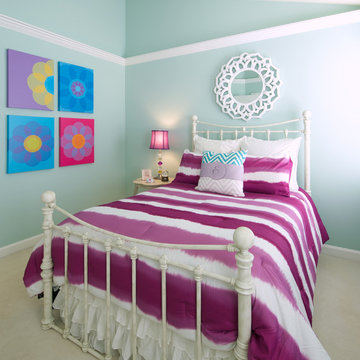
Tinius Photography
Inspiration for a mid-sized contemporary kids' bedroom for kids 4-10 years old and girls in DC Metro with white walls, carpet and beige floor.
Inspiration for a mid-sized contemporary kids' bedroom for kids 4-10 years old and girls in DC Metro with white walls, carpet and beige floor.

While respecting the history and architecture of the house, we created an updated version of the home’s original personality with contemporary finishes that still feel appropriate, while also incorporating some of the original furniture passed down in the family. Two decades and two teenage sons later, the family needed their home to be more user friendly and to better suit how they live now. We used a lot of unique and upscale finishes that would contrast each other and add panache to the space.
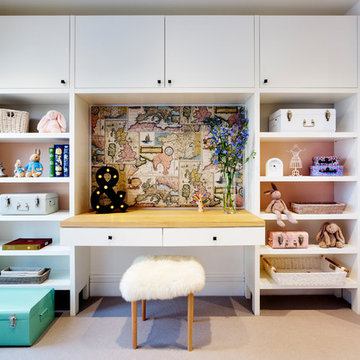
The natural oak finish combined with the matte black handles create a fresh and contemporary finish on this bar. Antique mirror back panels adds a twist of timeless design to the piece as well. The natural oak is continued through out the house seamlessly linking each room and creating a natural flow. Modern wall paneling has also been used in the master and children’s bedroom to add extra depth to the design. Whilst back lite shelving in the master en-suite creates a more elegant and relaxing finish to the space.
Interior design by Margie Rose.
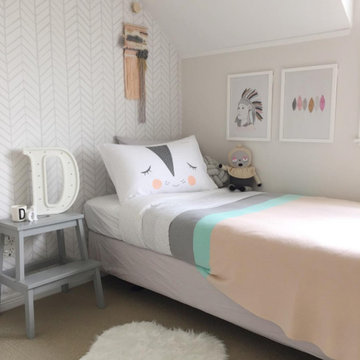
Wallpaper pattern: Zig Zag Stripe in Light Grey by BC Magic Wallpaper
Interior design and Photography by Victoria Halford from Kids Suite (www.kidsuite.co.nz)
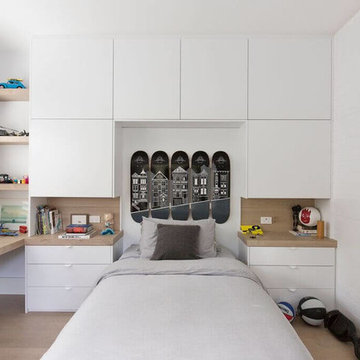
This is an example of a contemporary gender-neutral kids' room in Sydney with white walls, light hardwood floors and beige floor.
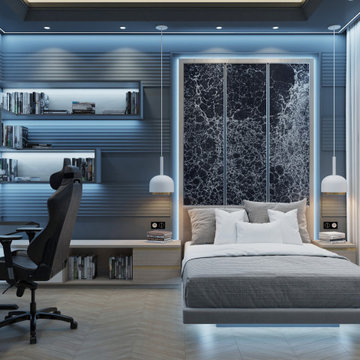
Детская комната в современном стиле. В комнате встроена дополнительная световая группа подсветки для детей. Имеется возможность управлять подсветкой с пульта, так же изменение темы света под музыку.
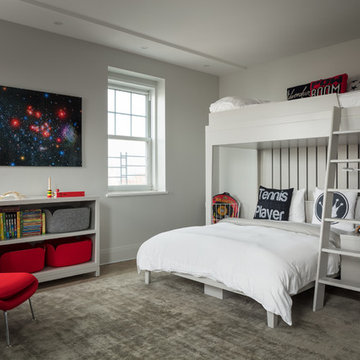
Mike Van Tassell / mikevantassell.com
Contemporary kids' room in New York with white walls, light hardwood floors and beige floor for boys.
Contemporary kids' room in New York with white walls, light hardwood floors and beige floor for boys.
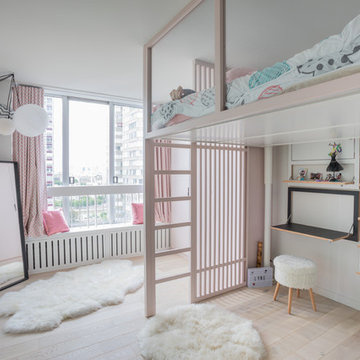
Contemporary kids' bedroom in Paris with white walls, light hardwood floors and beige floor for girls.
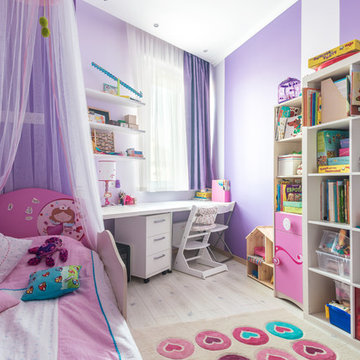
фото - Семён Борисов
This is an example of a small contemporary kids' bedroom for kids 4-10 years old and girls in Moscow with purple walls, laminate floors and beige floor.
This is an example of a small contemporary kids' bedroom for kids 4-10 years old and girls in Moscow with purple walls, laminate floors and beige floor.
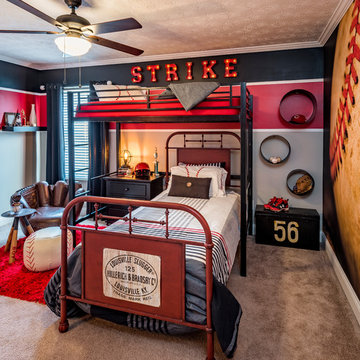
George Paxton
This is an example of a contemporary kids' bedroom for kids 4-10 years old and boys in Cincinnati with multi-coloured walls, carpet and beige floor.
This is an example of a contemporary kids' bedroom for kids 4-10 years old and boys in Cincinnati with multi-coloured walls, carpet and beige floor.
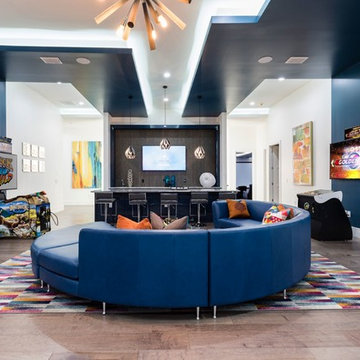
When you're at this all inclusive vacation home in Orlando the fun never stops, immerse yourself with games and themed rooms throughout the house.
sectional, game room,
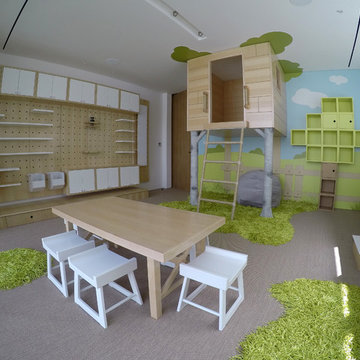
Contemporary Clubhouse
Bringing the outdoors inside for a bright and colorful indoor playroom perfect for playtime, arts and crafts or schoolwork.
Theme:
The theme for this inviting and playful space is a creative take on a functional playroom blending the contemporary and functional base of the room with the playful and creative spirit that will engage these lucky children.
Focus:
The playroom centers on an amazing lofted clubhouse perched against a custom painted pasture and perched on makeshift trees boasting the perfect place for creative adventures or quiet reading and setting the inviting feel for the entire room. The creative and playful feeling is expanded throughout the space with bright green patches of shag carpet invoking the feel of the pasture continuing off the wall and through the room. The space is then flanked with more contemporary and functional elements perfect for children ages 2-12 offering endless hours of play.
Storage:
This playroom offers storage options on every wall, in every corner and even on the floor. The myWall storage and entertainment unit offers countless storage options and configurations along the main wall with open shelving, hanging buckets, closed shelves and pegs, anything you want to store or hang can find a home. Even the floor under the myWall panel is a custom floordrobe perfect for all those small floor toys or blankets. The pasture wall has a shelving unit cloaked as another tree in the field offering opened and closed cubbies for books or toys. The sink and craft area offers a home to all the kids craft supplies nestled right into the countertop with colorful containers and buckets.
Growth:
While this playroom provides fun and creative options for children from 2-12 it can adapt and grow with this family as their children grow and their interests or needs change. The myWall system is developed to offer easy and immediate customization with simple adjustments every element of the wall can be moved offering endless possibilities. The full myWall structure can be moved along with the family if necessary. The sink offers steps for the small children but as they grow they can be removed.
Safety:
The playroom is designed to keep the main space open to allow for creative and safe playtime without obstacles. The myWall system uses a custom locking mechanism to ensure that all elements are securely locked into place not to fall or become loose from wear. Custom cushioned floor rugs offer another level of safety and comfort to the little ones playing on the floor.
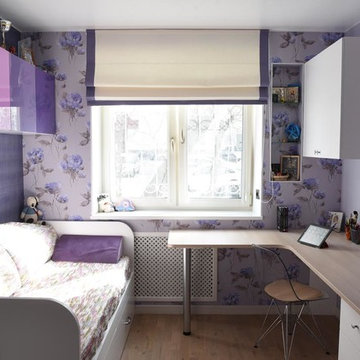
This is an example of a small contemporary kids' bedroom for kids 4-10 years old and girls in Moscow with purple walls, medium hardwood floors and beige floor.
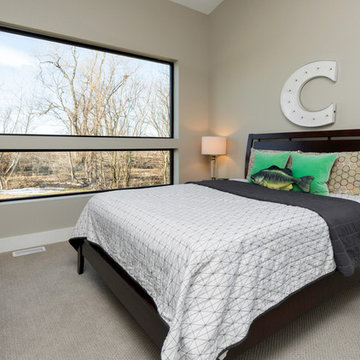
Jake Boyd Photography
Inspiration for a mid-sized contemporary kids' room for boys in Other with grey walls, carpet and beige floor.
Inspiration for a mid-sized contemporary kids' room for boys in Other with grey walls, carpet and beige floor.
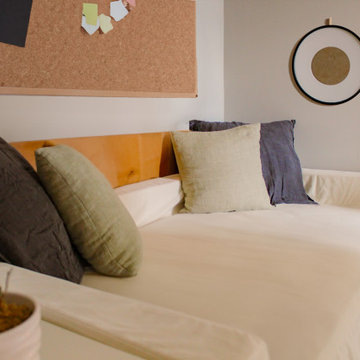
Nestled within the bustling heart of Manhattan's Seaport District, my latest project unfolded in the form of a kid's bedroom, reflecting both a playful spirit and thoughtful practicality. The client's love for travel and a shared vision for a space that grows with their child guided the creative process, transforming the room into a haven of warmth, comfort, and character.
The journey began with the selection of a twin-size daybed in off-white, a transitional piece that resonates with the room's flexibility. Perfect for lounging or sleepovers, this piece stands ready to evolve into a bed when the time is right. The side table, equipped with a handy charging port, offers the dual function of storage now and a nightstand later, reflecting the room's readiness to adapt to its occupant's changing needs.
Adding to the room's multifunctionality, the chosen console table can either grace the space in simplicity or rotate into an L-shaped desk. From craft time to study hours, it's a piece that speaks to the creativity and growth of the child. Paired with a velvet-upholstered chair, a fashionable yet unobtrusive addition, it brings a contrasting pop of color to balance the room's light palette.
The leather lounge chair and globe pouf introduce a casual feel, enhancing the room's welcoming ambiance. Inspired by the family's months-long travel experience, the global-themed pouf stands as a tangible reminder of adventures shared and the world waiting to be explored.
With the final touch of a well-positioned bookcase at the foot of the daybed sofa, organization and accessibility became part of the room's charm. The careful addition of lighting with gold, white, and rattan elements, along with a uniquely textured blue rug, brings the design together in a harmonious blend of style and personality.
This project, situated in one of New York's most vibrant neighborhoods, was more than just a room transformation; it was a labor of love. Building a space that can effortlessly transition with the child's growth, filled with memories and inspiration from family experiences, was a challenge embraced with enthusiasm. Their child's bedroom is not merely a room; it's a carefully curated environment where dreams take flight, comfort reigns, and the future holds endless possibilities.
Contemporary Kids' Room Design Ideas with Beige Floor
6