Contemporary Kitchen with Blue Cabinets Design Ideas
Refine by:
Budget
Sort by:Popular Today
1 - 20 of 9,672 photos
Item 1 of 3

Tempering light, heat, privacy and security by way of a dynamic facade, this Well Tempered House offers an energy efficient response to a narrow inner-Melbourne site. The renovation and extension has created a healthy, thermally comfortable home that takes advantage of its position on a north-facing laneway to enhance the lifestyles of our clients, a couple of young professionals. With the thoughtful combination of a naturally heated thermal mass slab, a high level of insulation, adjustable shading, natural light and cross-ventilation, this beautiful home will maintain a comfortable temperature with minimal energy consumption year in, year out.

A secret door leads to a laundry and powder room under the stair
Design ideas for a mid-sized contemporary u-shaped open plan kitchen in Melbourne with an undermount sink, flat-panel cabinets, blue cabinets, solid surface benchtops, grey splashback, ceramic splashback, black appliances, medium hardwood floors, with island, beige floor and white benchtop.
Design ideas for a mid-sized contemporary u-shaped open plan kitchen in Melbourne with an undermount sink, flat-panel cabinets, blue cabinets, solid surface benchtops, grey splashback, ceramic splashback, black appliances, medium hardwood floors, with island, beige floor and white benchtop.

Kitchen design - Navy base cabinets with timber cabinets above. Black met arch with polished Venetian plaster finish. Handmade tiles to splash back . Curved island bench with wicker counter stools. Hardwood floor.

Our client approached Matter in late 2019 for a new kitchen. While the existing kitchen had a reasonable layout and some great features, the cupboards weren’t optimising the space to its full potential, particularly for storage. Noting that the old kitchen aged very quickly, our client wanted the new kitchen to be constructed entirely from plywood—liking the appearance and strength of the material. They also loved vibrant use of colour and suggested we look at the kitchens featured in films by the Spanish director Pedro Almodóvar for inspiration.
The result was a playful mix of hand painted navy, light blue and retro orange in combination with a ‘raw’ effect from the birch plywood. To save on cost and waste,
we decided to keep certain components of the kitchen that have remained in very good condition. Some of these included the stainless steel bench tops and oven/range hood stack, as well as a polished concrete island bench top. We replaced most of the cupboards
with drawer units specifically tailored to fit our client's extensive collection of cookware and appliances with adjustable partitions. An integrated Hideaway rubbish bin free’s up circulation space and a Kesseböhmer pull-out pantry will ensure no bottle of spice is ever lost to the back of a cupboard again.

Design ideas for a contemporary l-shaped kitchen in Gold Coast - Tweed with an undermount sink, flat-panel cabinets, blue cabinets, grey splashback, stone slab splashback, medium hardwood floors, a peninsula, brown floor and grey benchtop.

Design ideas for a small contemporary l-shaped eat-in kitchen in Sydney with an undermount sink, blue cabinets, quartz benchtops, white splashback, ceramic splashback, black appliances, concrete floors, with island, grey floor and white benchtop.

A kitchen that combines sleek modern design with natural warmth. This beautifully crafted space features a curved island as its centrepiece, creating a dynamic flow that enhances both functionality and aesthetics. The island is clad with elegant terrazzo stone adding a touch of contemporary charm.
The combination of the Dulux Albeit-coloured joinery and the Milano oak wall cabinets creates a captivating interplay of colours and textures, elevating the visual impact of the kitchen.

Beautifully crafted doors from Farmer's doors. The benchtop is Blue Roma Brazilian Quartzite. This amazing natural stone takes centre stage in this Blue Mountains home. Nature knows no bounds with vibrant colours and unique patterns.
The dark, moody shade of blue complements the rich texture of the flat panel cabinet doors and adds a contemporary look to a farmhouse style

Built by Pettit & Sevitt in the 1970s, this architecturally designed split-level home needed a refresh.
Studio Black Interiors worked with builders, REP building, to transform the interior of this home with the aim of creating a space that was light filled and open plan with a seamless connection to the outdoors. The client’s love of rich navy was incorporated into all the joinery.
Fifty years on, it is joyous to view this home which has grown into its bushland suburb and become almost organic in referencing the surrounding landscape.
Renovation by REP Building. Photography by Hcreations.

Photo of a large contemporary eat-in kitchen in Melbourne with an integrated sink, recessed-panel cabinets, blue cabinets, quartzite benchtops, beige splashback, stone slab splashback, black appliances, light hardwood floors, multiple islands, beige floor, beige benchtop and exposed beam.
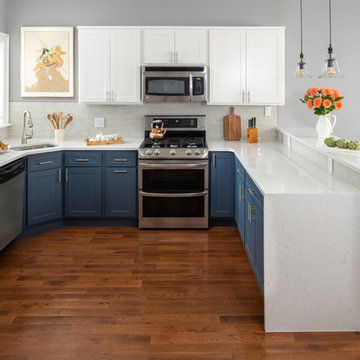
Residing in Philadelphia, it only seemed natural for a blue and white color scheme. The combination of Satin White and Colonial Blue creates instant drama in this refaced kitchen. Cambria countertop in Weybourne, include a waterfall side on the peninsula that elevate the design. An elegant backslash in a taupe ceramic adds a subtle backdrop.
Photography: Christian Giannelli
www.christiangiannelli.com/
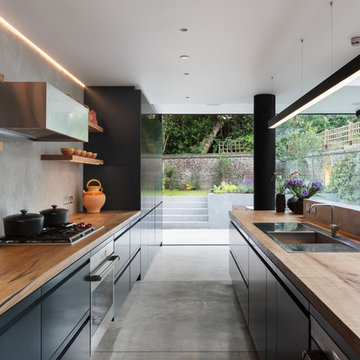
This is an example of a large contemporary galley open plan kitchen in London with flat-panel cabinets, blue cabinets, wood benchtops, grey splashback, with island, a drop-in sink, panelled appliances, concrete floors, grey floor and brown benchtop.

This bought off plan 9 year old home lacked all personality for my clients, option A,B,C in these new developments end up needing a lot of personalisation. we removed the entire kitchen/dining area and flooring. It was far from desireable. Now with new warming underfloor heating throughout, bright and fresh new palette, bespoke built furniture and a totally NEW layout. This Home is more than they have ever wanted! its incredible and the space also feels so much larger due to the design planned and products used. Finished to an excellent standard with our trade team.

This kitchen has a contemporary and fun feeling to it. The navy shaker cabinets are complimented by the sleek burnt orange bar stools, giving a pop of color to the rest of the area. The natural light coming from both directions only maximizes that effect.
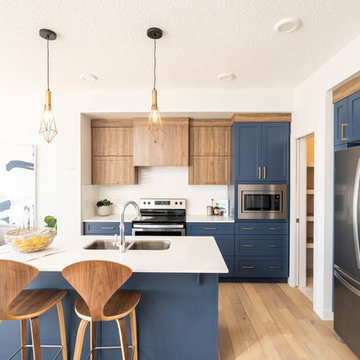
Design ideas for a small contemporary l-shaped open plan kitchen in Edmonton with shaker cabinets, blue cabinets, white splashback, stainless steel appliances, light hardwood floors, with island, beige floor, white benchtop, an undermount sink, marble benchtops and ceramic splashback.
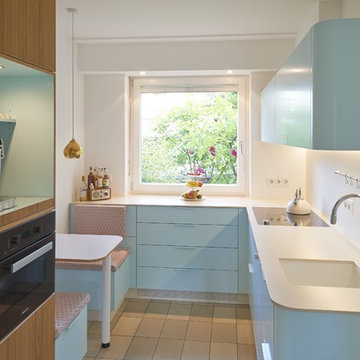
Bilder von Markus Nilling | www.nilling.eu
Small contemporary u-shaped separate kitchen in Cologne with an integrated sink, flat-panel cabinets, blue cabinets, white splashback, black appliances, no island, beige floor and white benchtop.
Small contemporary u-shaped separate kitchen in Cologne with an integrated sink, flat-panel cabinets, blue cabinets, white splashback, black appliances, no island, beige floor and white benchtop.
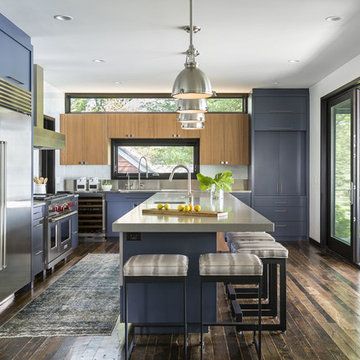
A screen porch off the kitchen serves as a natural extension of the interior of the home, allowing the family to take full advantage of Minnesota’s fleeting summer season. A large Marvin sliding door seamlessly connects inside and out, turning the porch into the family’s outdoor living room.
Given the extremely variable Minnesota climate, framing the lake views in energy efficient glass was a priority. Minnesota made Marvin windows and doors throughout the home allowed Rehkamp Larson to design a building envelope that delivers maximum amounts of glass and energy efficiency without compromising either.

Clean, minimal and contemporary deep blue kitchen with marble worktop and splashback
Inspiration for a large contemporary l-shaped open plan kitchen in London with an undermount sink, flat-panel cabinets, blue cabinets, quartzite benchtops, white splashback, engineered quartz splashback, black appliances, medium hardwood floors, with island and white benchtop.
Inspiration for a large contemporary l-shaped open plan kitchen in London with an undermount sink, flat-panel cabinets, blue cabinets, quartzite benchtops, white splashback, engineered quartz splashback, black appliances, medium hardwood floors, with island and white benchtop.

cucina con isola
Mid-sized contemporary single-wall open plan kitchen in Milan with a single-bowl sink, flat-panel cabinets, blue cabinets, marble benchtops, white splashback, ceramic splashback, light hardwood floors, with island, brown floor and white benchtop.
Mid-sized contemporary single-wall open plan kitchen in Milan with a single-bowl sink, flat-panel cabinets, blue cabinets, marble benchtops, white splashback, ceramic splashback, light hardwood floors, with island, brown floor and white benchtop.

The U-shape kitchen in Fenix, Midnight Blue, and Synthia, Limes Oak enabled the client to retain a dining table and entertaining space. A purposefully placed parapet discreetly conceals the kitchen's working area and hob when approaching from the hallway. The Vero cabinet's soft lighting and the play on heights are a modern interpretation of a traditional dresser, creating an ambience and space for a choice of personalised ornaments. Additionally, the midi cabinet provided additional storage. The result was a playfully bright kitchen in the daylight and an atmospherically enticing kitchen at night.
Contemporary Kitchen with Blue Cabinets Design Ideas
1