Contemporary Kitchen with Glass Benchtops Design Ideas
Refine by:
Budget
Sort by:Popular Today
1 - 20 of 1,236 photos
Item 1 of 3
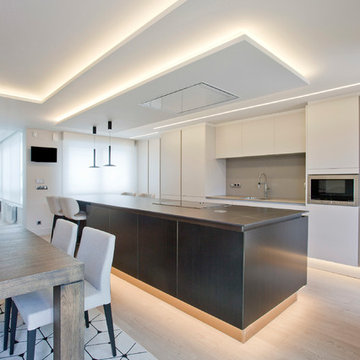
Los clientes de este ático confirmaron en nosotros para unir dos viviendas en una reforma integral 100% loft47.
Esta vivienda de carácter eclético se divide en dos zonas diferenciadas, la zona living y la zona noche. La zona living, un espacio completamente abierto, se encuentra presidido por una gran isla donde se combinan lacas metalizadas con una elegante encimera en porcelánico negro. La zona noche y la zona living se encuentra conectado por un pasillo con puertas en carpintería metálica. En la zona noche destacan las puertas correderas de suelo a techo, así como el cuidado diseño del baño de la habitación de matrimonio con detalles de grifería empotrada en negro, y mampara en cristal fumé.
Ambas zonas quedan enmarcadas por dos grandes terrazas, donde la familia podrá disfrutar de esta nueva casa diseñada completamente a sus necesidades
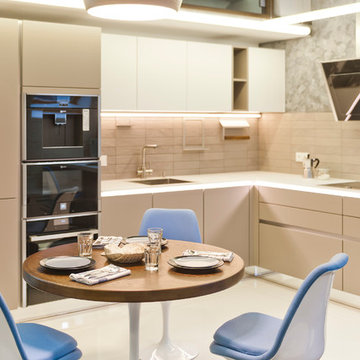
Елена Карева
Contemporary l-shaped open plan kitchen in Moscow with an undermount sink, flat-panel cabinets, beige cabinets, glass benchtops, grey splashback, ceramic splashback, no island and black appliances.
Contemporary l-shaped open plan kitchen in Moscow with an undermount sink, flat-panel cabinets, beige cabinets, glass benchtops, grey splashback, ceramic splashback, no island and black appliances.
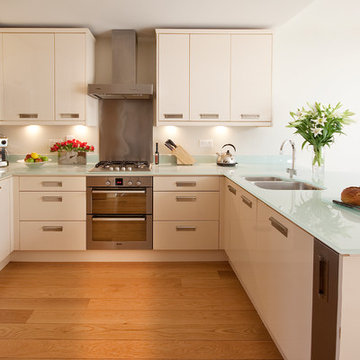
This is an example of a small contemporary u-shaped kitchen in London with a double-bowl sink, flat-panel cabinets, white cabinets, glass benchtops, stainless steel appliances, medium hardwood floors, a peninsula and turquoise benchtop.
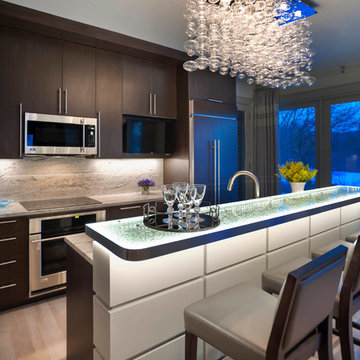
Complete restructure of this lower level. This space was a 2nd bedroom that proved to be the perfect space for this galley kitchen which holds all that a full kitchen has. ....John Carlson Photography
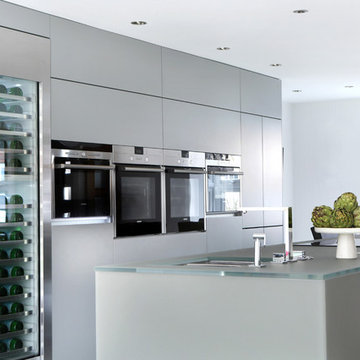
The kitchen was designed to give a real wow factor. A dramatic 3.7m long central island wrapped in statement dove grey frosted glass was installed and under lit with LED strips. The island houses the double sink, with waste disposer, water softener, pop up sockets, induction hob with downdraft extractor and a breakfast bar at one end. An impressive bank of tall units sits against the back wall with 2 ovens, microwave, steam oven and a large wine fridge. At one end there are pocket doors that fold back to reveal, toaster, mixer and all paraphernalia that usually clutter the worktop. This can be closed when not required, keeping the look sleek and visually pure.
Photography : Alex Maguire Photography.
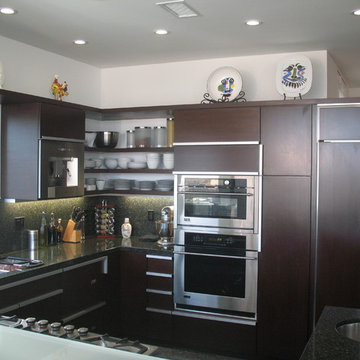
Kitchen featuring espresso colored cabinets and green quartzite countertops and backsplash with raised sandblasted glass counter
Inspiration for a mid-sized contemporary u-shaped separate kitchen in San Diego with flat-panel cabinets, dark wood cabinets, glass benchtops, panelled appliances, slate floors, a peninsula and grey floor.
Inspiration for a mid-sized contemporary u-shaped separate kitchen in San Diego with flat-panel cabinets, dark wood cabinets, glass benchtops, panelled appliances, slate floors, a peninsula and grey floor.
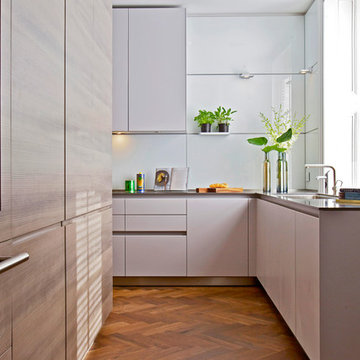
Design ideas for a large contemporary l-shaped separate kitchen in London with an undermount sink, flat-panel cabinets, light wood cabinets, white splashback, medium hardwood floors, no island, glass benchtops, glass tile splashback and panelled appliances.
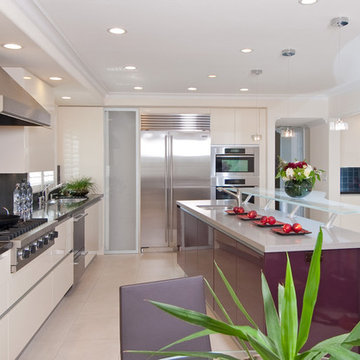
This was one of our most dramatic kitchen transformations yet. The old kitchen was poorly configured and very outdated. During the remodel, the kitchen and family room were opened up and reconfigured to give the homeowners a delightful, very modern kitchen and eat-in area. This kitchen renovation features high gloss cabinets in white and plum, glass bar top with stainless steel supports, black and gray counters, black tile backsplash behind the Viking range, black glass tiles in the wet bar area and limestone floor.
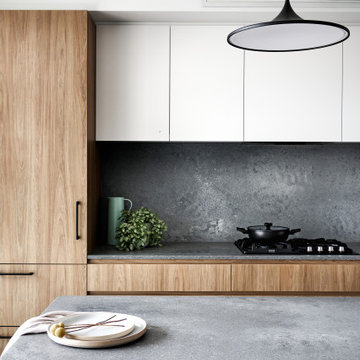
This is an example of a mid-sized contemporary galley eat-in kitchen in Sydney with an undermount sink, flat-panel cabinets, medium wood cabinets, glass benchtops, grey splashback, stone slab splashback, black appliances, a peninsula and grey benchtop.
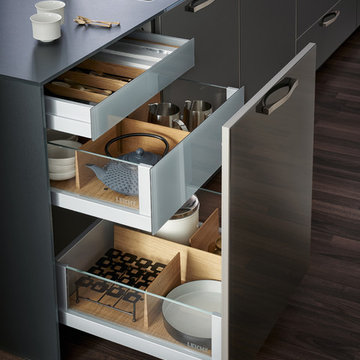
A very elegant ensemble in dark shades.
The focus is on the functional run,
attached to the wall, with elements of different
depths and materials – a different,
rhythmic kitchen architecture. The highgrade
genuine wood with its characterful
structure is a fine touch – and also
features on the high-class inside.
The striking L-shaped arrangement of the
units is not just a bold eye-catcher – it
also defines priorities. Because inside,
everything that is required frequently is
stowed away but always easily accessible.
A closer look reveals the subtle interplay
of top-quality surfaces: frosted glass
contrasts with elegant lacquer, a discreet
metal look with warm wood.
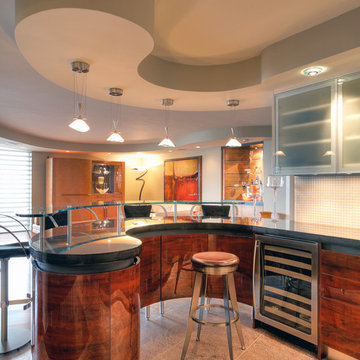
NEFF can do any curve, shape, etc. and still have it all functional with storage!
Design ideas for a large contemporary kitchen in Miami with flat-panel cabinets, dark wood cabinets, glass benchtops, stainless steel appliances and a peninsula.
Design ideas for a large contemporary kitchen in Miami with flat-panel cabinets, dark wood cabinets, glass benchtops, stainless steel appliances and a peninsula.

Inspiration for a contemporary u-shaped separate kitchen in Miami with an undermount sink, flat-panel cabinets, white cabinets, glass benchtops, white splashback, stainless steel appliances, dark hardwood floors, multiple islands and turquoise benchtop.
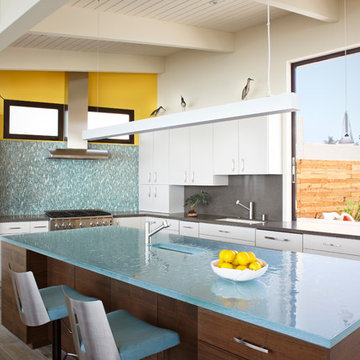
This whole house remodel updated and expanded a 1950’s contemporary. In addition to making the home more comfortable and energy efficient, the remodel added fabulous finishes. The owners were interested in creating multiple outdoor spaces for entertaining. Architect: Harrison Design; Landscape Design/Construction: Grace Design Associates; Photography: Jake Cryan Photography
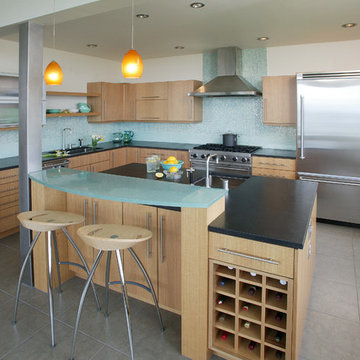
Photo of a contemporary l-shaped kitchen in Seattle with stainless steel appliances, glass benchtops, flat-panel cabinets, light wood cabinets, blue splashback and turquoise benchtop.
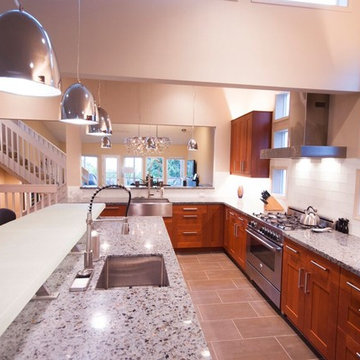
contemporary design, IKEA cabinets, LVT grouted flooring, and eco-glass countertop with fused glass island glass bar top is the scope for this remodel. This beautiful remodel combine a clients lifestyle of entertaining and brought in some sophistication to the existing space. This is a great place to entertain for the holidays or watch over the kids completing homework while dinner is being cooked.
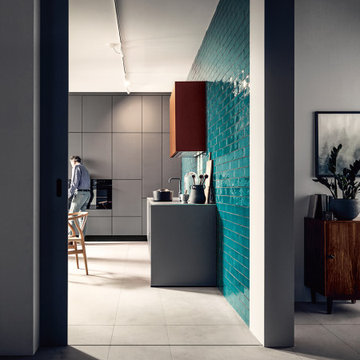
Room to breathe: mit ihren fein mattierten Glasfronten in Achatgrau, die sich L-förmig an die Wand schmiegen und in der Mitte Platz für einen großzügigen Essbereich lassen, verströmt die Küche wohnliche Gelassenheit. Ein Gaskamin und das in die Front integrierte Bücherregal unterstreichen den wohnlichen Charakter der Küche.
Room to breathe: with its matt glass surfaces in agate grey and the L shape that leaves room for a generous dining area, the kitchen exudes a comfortable feel. A gas fireplace and the bookshelf that is integrated into the kitchen front underline the kitchen‘s homely character.
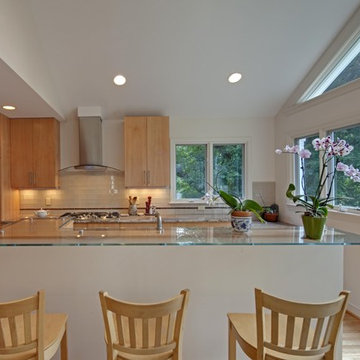
Photo of a contemporary kitchen in DC Metro with stainless steel appliances, glass benchtops, flat-panel cabinets, medium wood cabinets, white splashback and subway tile splashback.
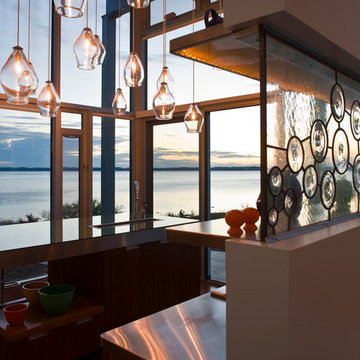
Design ideas for a small contemporary single-wall kitchen pantry in Other with a drop-in sink, flat-panel cabinets, dark wood cabinets, glass benchtops, stainless steel appliances, medium hardwood floors and with island.
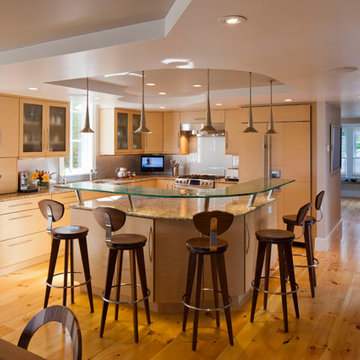
Photo Credits: Brian Vanden Brink
Interior Design: Shor Home
Design ideas for a large contemporary l-shaped open plan kitchen in Boston with glass benchtops, an undermount sink, flat-panel cabinets, light wood cabinets, beige splashback, glass sheet splashback, panelled appliances, light hardwood floors, with island and brown floor.
Design ideas for a large contemporary l-shaped open plan kitchen in Boston with glass benchtops, an undermount sink, flat-panel cabinets, light wood cabinets, beige splashback, glass sheet splashback, panelled appliances, light hardwood floors, with island and brown floor.
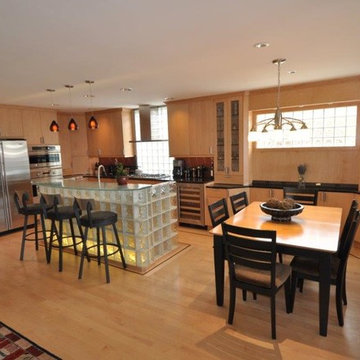
Design ideas for a mid-sized contemporary l-shaped eat-in kitchen in Seattle with flat-panel cabinets, light wood cabinets, glass benchtops, glass tile splashback, stainless steel appliances, light hardwood floors and with island.
Contemporary Kitchen with Glass Benchtops Design Ideas
1