Contemporary Kitchen with Black Benchtop Design Ideas
Refine by:
Budget
Sort by:Popular Today
41 - 60 of 13,813 photos
Item 1 of 3
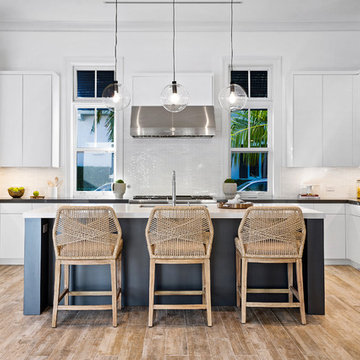
Inspiration for a contemporary u-shaped kitchen in Miami with an undermount sink, flat-panel cabinets, white cabinets, white splashback, panelled appliances, medium hardwood floors, with island, brown floor and black benchtop.
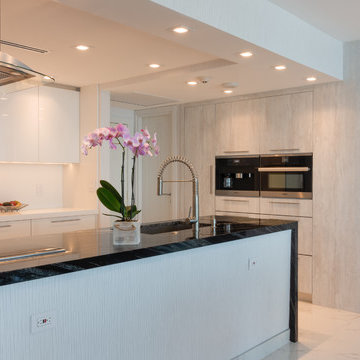
Photo of a mid-sized contemporary u-shaped kitchen pantry in Miami with white cabinets, granite benchtops, white splashback, with island, black benchtop and flat-panel cabinets.
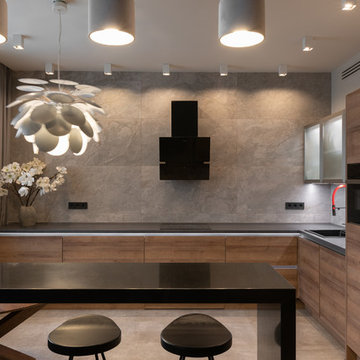
Дизайн Цветкова Инна, фотограф Влад Айнет
Contemporary l-shaped kitchen in Moscow with a drop-in sink, flat-panel cabinets, medium wood cabinets, grey splashback, black appliances, a peninsula, grey floor and black benchtop.
Contemporary l-shaped kitchen in Moscow with a drop-in sink, flat-panel cabinets, medium wood cabinets, grey splashback, black appliances, a peninsula, grey floor and black benchtop.
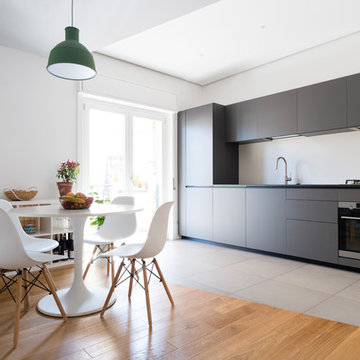
L’appartamento si trova alle pendici dell’Etna, vicino Catania, all’interno di un complesso residenziale degli anni ’70.
Linea guida del progetto è stata la volontà di creare un grande open space che contenesse tutte le funzioni di cucina, zona pranzo e soggiorno, che divenisse il vero e proprio core dell’abitazione, eliminando le tramezzature .
Qui il cambio di pavimentazione, gres grande formato color cemento per la cucina e rovere di Slavonia per la zona pranzo, distingue le diverse funzioni all’interno di un unico spazio, cosi come il controsoffitto contribuisce a differenziarle tramite salti di quota e uso differente del colore, bianco e alto per le aree di conversazione e pranzo, grigio e basso per le aree distributive e di passaggio. Qui quest’ultimo diviene in verticale ora guardaroba accanto l’ingresso, ora armadio contenitivo e dispensa nella zona prospicente la cucina, ora libreria vicino il grande tavolo da pranzo in legno.
Attraverso una porta filo muro scorrevole si accede alla zona notte: qui si trovano le stanze da letto, il bagno principale e un bagno per gli ospiti .
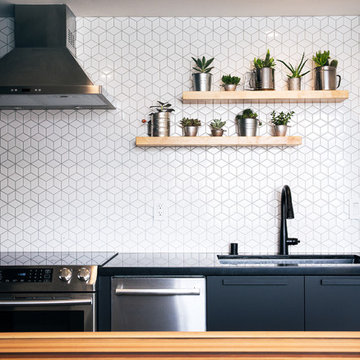
SF Mission District Loft Renovation -- Kitchen w/ Floating Shelves
Photo of a small contemporary galley kitchen in San Francisco with an undermount sink, flat-panel cabinets, quartzite benchtops, white splashback, ceramic splashback, stainless steel appliances, concrete floors, grey floor and black benchtop.
Photo of a small contemporary galley kitchen in San Francisco with an undermount sink, flat-panel cabinets, quartzite benchtops, white splashback, ceramic splashback, stainless steel appliances, concrete floors, grey floor and black benchtop.
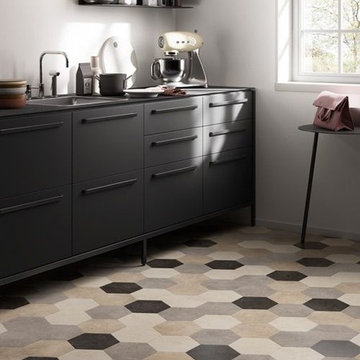
Design ideas for a small contemporary separate kitchen in San Francisco with a drop-in sink, flat-panel cabinets, black cabinets, black appliances, vinyl floors, no island, multi-coloured floor and black benchtop.
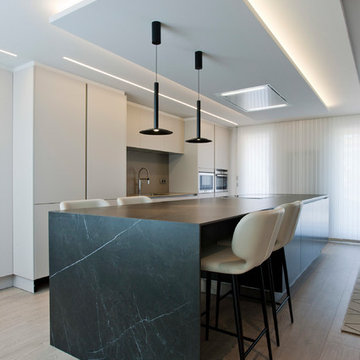
Los clientes de este ático confirmaron en nosotros para unir dos viviendas en una reforma integral 100% loft47.
Esta vivienda de carácter eclético se divide en dos zonas diferenciadas, la zona living y la zona noche. La zona living, un espacio completamente abierto, se encuentra presidido por una gran isla donde se combinan lacas metalizadas con una elegante encimera en porcelánico negro. La zona noche y la zona living se encuentra conectado por un pasillo con puertas en carpintería metálica. En la zona noche destacan las puertas correderas de suelo a techo, así como el cuidado diseño del baño de la habitación de matrimonio con detalles de grifería empotrada en negro, y mampara en cristal fumé.
Ambas zonas quedan enmarcadas por dos grandes terrazas, donde la familia podrá disfrutar de esta nueva casa diseñada completamente a sus necesidades
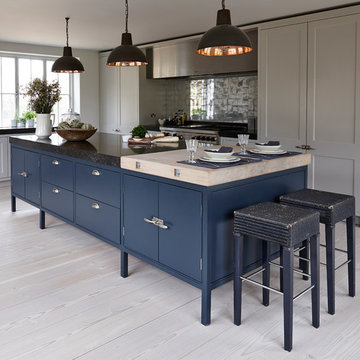
This bespoke ‘Heritage’ hand-painted oak kitchen by Mowlem & Co pays homage to classical English design principles, reinterpreted for a contemporary lifestyle. Created for a period family home in a former rectory in Sussex, the design features a distinctive free-standing island unit in an unframed style, painted in Farrow & Ball’s ‘Railings’ shade and fitted with Belgian Fossil marble worktops.
At one end of the island a reclaimed butchers block has been fitted (with exposed bolts as an accent feature) to serve as both a chopping block and preparation area and an impromptu breakfast bar when needed. Distressed wicker bar stools add to the charming ambience of this warm and welcoming scheme. The framed fitted cabinetry, full height along one wall, are painted in Farrow & Ball ‘Purbeck Stone’ and feature solid oak drawer boxes with dovetail joints to their beautifully finished interiors, which house ample, carefully customised storage.
Full of character, from the elegant proportions to the finest details, the scheme includes distinctive latch style handles and a touch of glamour on the form of a sliver leaf glass splashback, and industrial style pendant lamps with copper interiors for a warm, golden glow.
Appliances for family that loves to cook include a powerful Westye range cooker, a generous built-in Gaggenau fridge freezer and dishwasher, a bespoke Westin extractor, a Quooker boiling water tap and a KWC Inox spray tap over a Sterling stainless steel sink.
Designer Jane Stewart says, “The beautiful old rectory building itself was a key inspiration for the design, which needed to have full contemporary functionality while honouring the architecture and personality of the property. We wanted to pay homage to influences such as the Arts & Crafts movement and Lutyens while making this a unique scheme tailored carefully to the needs and tastes of a busy modern family.”
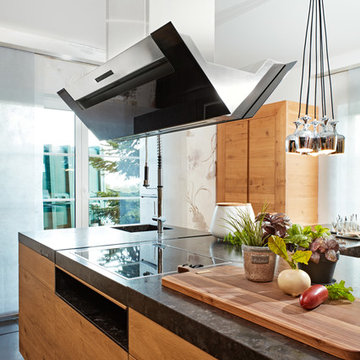
www.foto-und-design.com
Design ideas for a mid-sized contemporary galley open plan kitchen in Other with a drop-in sink, flat-panel cabinets, light wood cabinets, granite benchtops, black appliances, slate floors, with island, black floor and black benchtop.
Design ideas for a mid-sized contemporary galley open plan kitchen in Other with a drop-in sink, flat-panel cabinets, light wood cabinets, granite benchtops, black appliances, slate floors, with island, black floor and black benchtop.
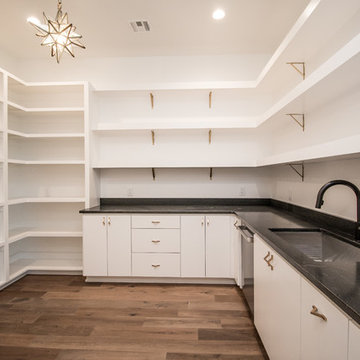
This is an example of an expansive contemporary u-shaped kitchen pantry in Other with an undermount sink, flat-panel cabinets, white cabinets, quartzite benchtops, stainless steel appliances, medium hardwood floors, with island, brown floor and black benchtop.
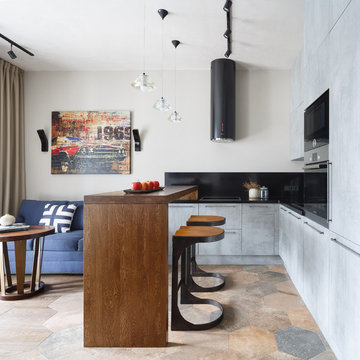
Кухня на заказ в отделке под бетон, столешница искусственный камень, барная стойка массив дерева.
Диван, барные стулья, столик, постер на стене My America.
Подвесные светильники и бра на стене Cosmorelax.
Керамогранит на полу Ascot Ceramiche.
Декор Crate&Barrel.
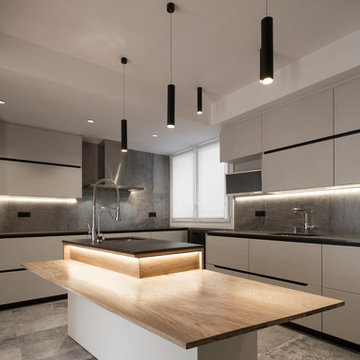
Contemporary l-shaped separate kitchen in Bilbao with flat-panel cabinets, grey splashback, ceramic floors, with island, grey floor, black benchtop, an undermount sink and grey cabinets.
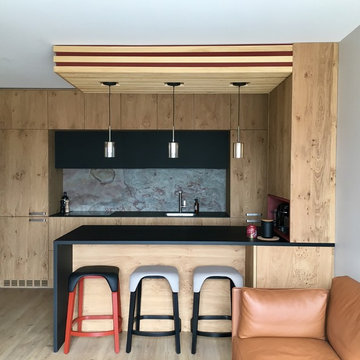
Cuisine US équipée
Design ideas for a mid-sized contemporary galley eat-in kitchen in Other with light wood cabinets, grey splashback, flat-panel cabinets, light hardwood floors, a peninsula, beige floor, black benchtop, laminate benchtops, an undermount sink, limestone splashback and panelled appliances.
Design ideas for a mid-sized contemporary galley eat-in kitchen in Other with light wood cabinets, grey splashback, flat-panel cabinets, light hardwood floors, a peninsula, beige floor, black benchtop, laminate benchtops, an undermount sink, limestone splashback and panelled appliances.
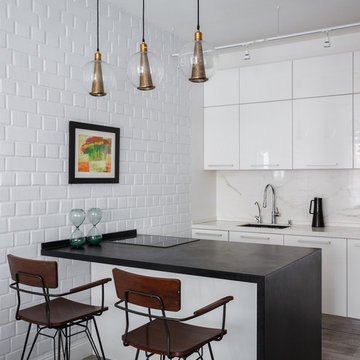
Photo of a contemporary galley open plan kitchen in Moscow with an undermount sink, flat-panel cabinets, white cabinets, white splashback, a peninsula, grey floor, black benchtop, panelled appliances and medium hardwood floors.
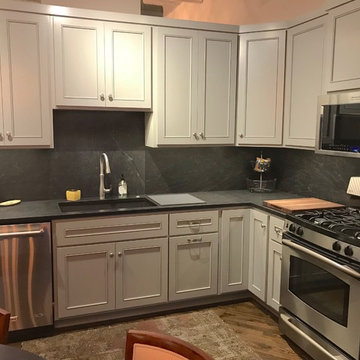
Design ideas for a small contemporary l-shaped open plan kitchen in Kansas City with an undermount sink, recessed-panel cabinets, grey cabinets, marble benchtops, black splashback, stone slab splashback, stainless steel appliances, dark hardwood floors, no island, brown floor and black benchtop.
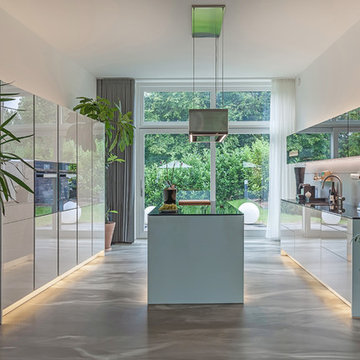
Foto: Negar Sedighi
Expansive contemporary galley open plan kitchen in Dusseldorf with a drop-in sink, flat-panel cabinets, white cabinets, grey splashback, black appliances, with island, grey floor, solid surface benchtops, glass sheet splashback, concrete floors and black benchtop.
Expansive contemporary galley open plan kitchen in Dusseldorf with a drop-in sink, flat-panel cabinets, white cabinets, grey splashback, black appliances, with island, grey floor, solid surface benchtops, glass sheet splashback, concrete floors and black benchtop.
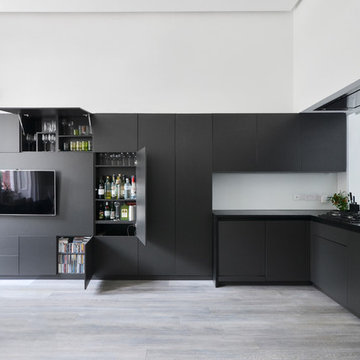
The transition between the living furniture and kitchen is so smooth that you would not say when one ends and the other starts.. a number of well organized cabinets make this ‘L’ shaped element very useful and neat and elegant at the same time. - Photo by Daniele Petteno
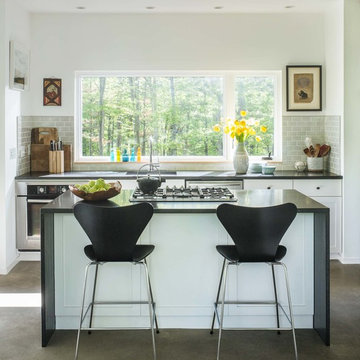
Jim Westphalen
This is an example of a small contemporary single-wall open plan kitchen in Burlington with a single-bowl sink, grey splashback, subway tile splashback, stainless steel appliances, concrete floors, with island, shaker cabinets, solid surface benchtops, grey floor and black benchtop.
This is an example of a small contemporary single-wall open plan kitchen in Burlington with a single-bowl sink, grey splashback, subway tile splashback, stainless steel appliances, concrete floors, with island, shaker cabinets, solid surface benchtops, grey floor and black benchtop.
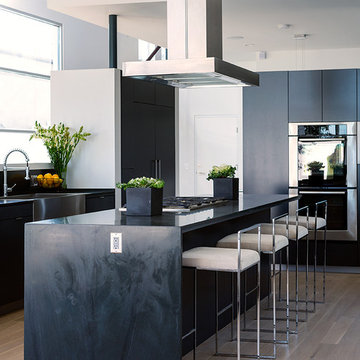
Renovation of a 1950's tract home into a stunning masterpiece. Matte lacquer finished cabinets with deep charcoal which coordinates with the dark waterfall stone on the living room end of the duplex.
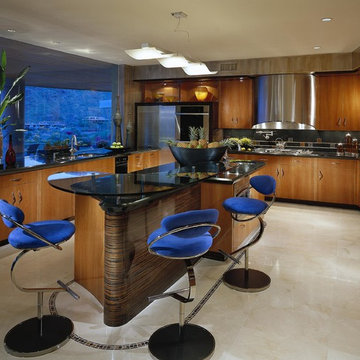
Photo of a large contemporary u-shaped separate kitchen in Phoenix with an undermount sink, flat-panel cabinets, medium wood cabinets, granite benchtops, black splashback, stone slab splashback, stainless steel appliances, travertine floors, with island, beige floor and black benchtop.
Contemporary Kitchen with Black Benchtop Design Ideas
3