Contemporary Kitchen with Cement Tile Splashback Design Ideas
Refine by:
Budget
Sort by:Popular Today
201 - 220 of 2,939 photos
Item 1 of 3
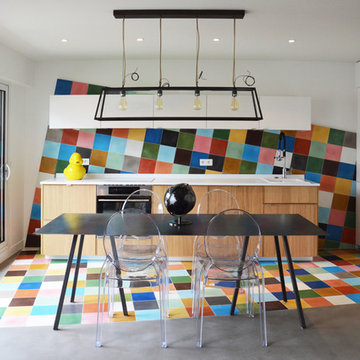
Fuda Jean-Pierre
Photo of a small contemporary single-wall kitchen in Paris with multi-coloured splashback, cement tile splashback, a drop-in sink, flat-panel cabinets, medium wood cabinets, concrete floors, no island and stainless steel benchtops.
Photo of a small contemporary single-wall kitchen in Paris with multi-coloured splashback, cement tile splashback, a drop-in sink, flat-panel cabinets, medium wood cabinets, concrete floors, no island and stainless steel benchtops.
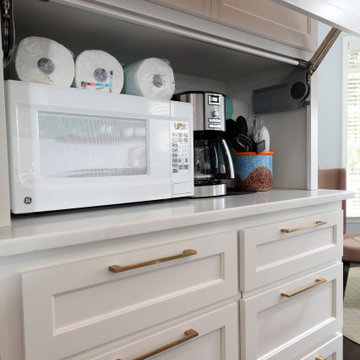
Mid-sized contemporary eat-in kitchen in Other with an undermount sink, shaker cabinets, black cabinets, quartz benchtops, green splashback, cement tile splashback, black appliances, laminate floors, with island, brown floor and white benchtop.
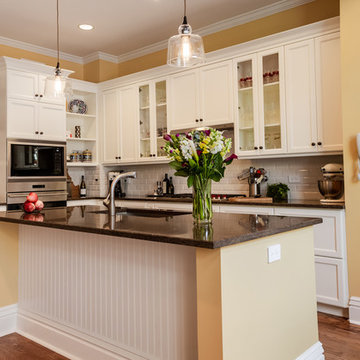
A welcoming kitchen design perfect for family-friendly interiors! The goal was to bring modern freshness to their traditional interior design with a more functional layout and design. We opened up the kitchen floor plan to allow in an abundance of natural light and make the space more welcoming. Soft yellows on all the walls really hone in on a homey feel - which is exactly what this Chicago family was yearning for! Traditional aspects still act as the guiding influence in the design, showcasing classic shaker cabinets, vertical wood panel accents, and traditional styled bar stools. To add a more updated feel, we added built-in appliances, glass pendants, all-white subway tile backsplash, and a floor-to-ceiling wine rack.
Designed by Chi Renovation & Design who serve Chicago and its surrounding suburbs, with an emphasis on the North Side and North Shore. You'll find their work from the Loop through Lincoln Park, Skokie, Wilmette, and all the way up to Lake Forest.
For more about Lumar Interiors, click here: https://www.chirenovation.com/
To learn more about this project, click here: https://www.chirenovation.com/galleries/kitchen-dining/
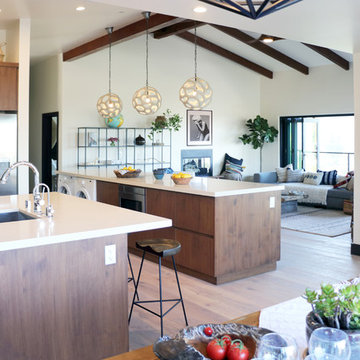
Construction by: SoCal Contractor
Interior Design by: Lori Dennis Inc
Photography by: Roy Yerushalmi
Photo of a large contemporary u-shaped open plan kitchen in Los Angeles with an undermount sink, flat-panel cabinets, brown cabinets, solid surface benchtops, multi-coloured splashback, cement tile splashback, stainless steel appliances, medium hardwood floors, multiple islands, brown floor and white benchtop.
Photo of a large contemporary u-shaped open plan kitchen in Los Angeles with an undermount sink, flat-panel cabinets, brown cabinets, solid surface benchtops, multi-coloured splashback, cement tile splashback, stainless steel appliances, medium hardwood floors, multiple islands, brown floor and white benchtop.
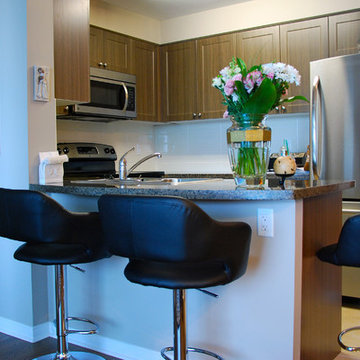
Dominika Pate
This is an example of a small contemporary u-shaped eat-in kitchen in Toronto with medium wood cabinets, granite benchtops, white splashback, cement tile splashback, stainless steel appliances, porcelain floors, with island, a drop-in sink and recessed-panel cabinets.
This is an example of a small contemporary u-shaped eat-in kitchen in Toronto with medium wood cabinets, granite benchtops, white splashback, cement tile splashback, stainless steel appliances, porcelain floors, with island, a drop-in sink and recessed-panel cabinets.
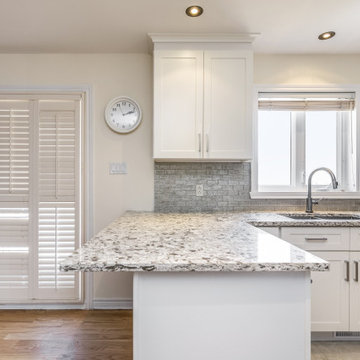
Designer-cuisiniste: Heather/KSI Brossard
Adresse: 5705D Boul. Taschereau Brossard, QC J4Z 1A4
Téléphone: (Montreal) 450-912-0982
Coût : 27950$ (rénovation incluse)
Durée du projet : 22 jours
Agencement:U-shape/Taille: 8x8 /Produit: shaker en bois
0 % APR,4 versements
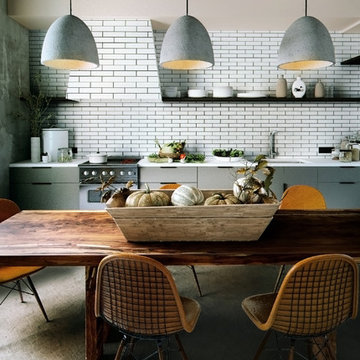
Pendants molded in a natural gray finish concrete cement provide a unique urban contemporary design element for any kitchen island or table. Powerful!
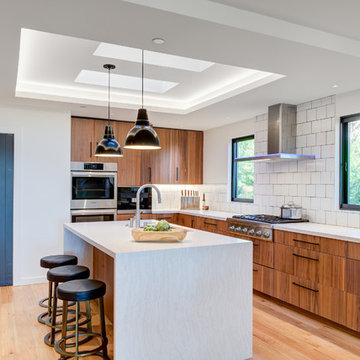
Photography by Treve Johnson Photography
Large contemporary u-shaped kitchen in San Francisco with an undermount sink, flat-panel cabinets, medium wood cabinets, quartz benchtops, white splashback, cement tile splashback, stainless steel appliances, light hardwood floors, with island, beige floor and white benchtop.
Large contemporary u-shaped kitchen in San Francisco with an undermount sink, flat-panel cabinets, medium wood cabinets, quartz benchtops, white splashback, cement tile splashback, stainless steel appliances, light hardwood floors, with island, beige floor and white benchtop.
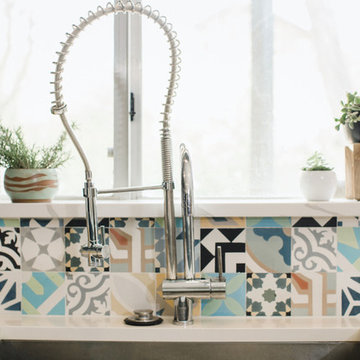
Design ideas for a mid-sized contemporary l-shaped open plan kitchen in Austin with an undermount sink, flat-panel cabinets, blue cabinets, quartz benchtops, multi-coloured splashback, cement tile splashback, stainless steel appliances, cement tiles, with island, grey floor and white benchtop.
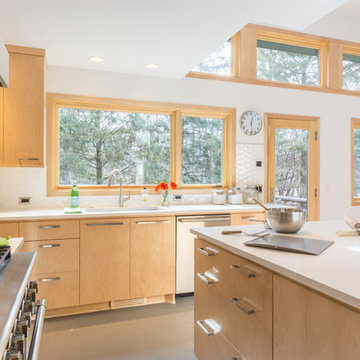
Revolution Design Build
Contemporary galley open plan kitchen in Minneapolis with an undermount sink, flat-panel cabinets, light wood cabinets, quartz benchtops, white splashback, cement tile splashback, stainless steel appliances, with island, grey floor and white benchtop.
Contemporary galley open plan kitchen in Minneapolis with an undermount sink, flat-panel cabinets, light wood cabinets, quartz benchtops, white splashback, cement tile splashback, stainless steel appliances, with island, grey floor and white benchtop.
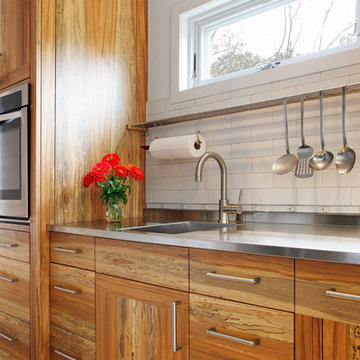
While working on this modern loft, Sullivan Building & Design Group opted to use Ecomadera's hardwoods throughout the entire project. The exotic woods effortlessly accent the bold colors and the homeowners playful style.
Photo credit: Kathleen Connally
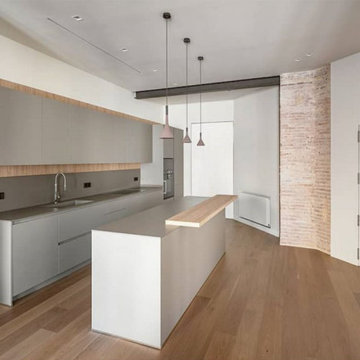
SP El corazón de la vivienda es el gran espacio diáfano que forma la entrada junto al estar-comedor y la cocina, tan solo interrumpido por dos espectaculares pilares de ladrillo macizo originales del edificio, que a su vez soportan las vigas de madera y acero que también se han dejado vistas destacando su gran valor constructivo.
La cocina, en tonos suaves grisáceos suaves y la misma madera del pavimento, recibe afectuosamente al visitante con su isla al mismo tiempo que articula los pasos hacia el resto de estancias.
EN The heart of the house is the big open space that mixes entrance, living room and kitchen, only interrupted by two spectacular brick pillars of the building, supporting wood and steel beams. These elements are seen too, a nice highlight of the worthy original construction.
The kitchen, in soft grey colours and the same flooring wood, welcomes visitors with the island that at the same time is guiding to the rest of the different spaces.
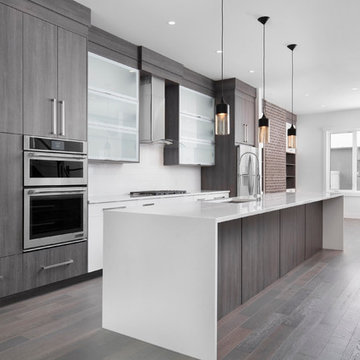
Second half of the duplex in Killarny. Same layout, but the use of different materials gives this space a totally different feel. Glass front cabinets on either side of hood fan are equipped with Aventos lift mechanisms. Glass shelving inside is illuminated by LED strips mounted behind the shelf.
Eymeric Widling Photography
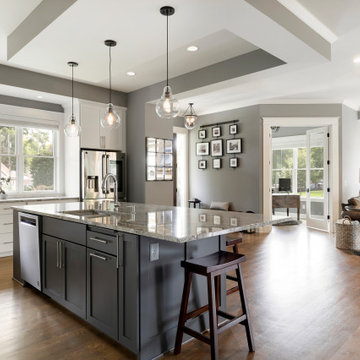
Photo of a mid-sized contemporary l-shaped open plan kitchen in Minneapolis with an undermount sink, shaker cabinets, white cabinets, granite benchtops, brown splashback, cement tile splashback, stainless steel appliances, medium hardwood floors, with island and beige benchtop.
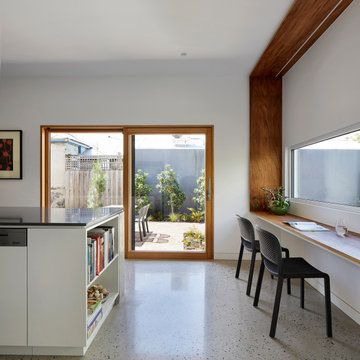
Inspiration for a mid-sized contemporary galley open plan kitchen in Melbourne with a double-bowl sink, white cabinets, quartz benchtops, cement tile splashback, stainless steel appliances, concrete floors, with island, grey floor and grey benchtop.
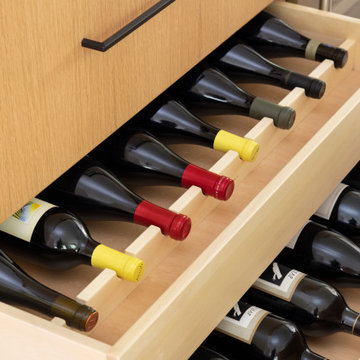
At the outset of the project, this client asked us to create more space for them while designing within the exterior boundaries of the home. To accomplish this, APD replaced a wall and door way dividing the kitchen and dining room with a peninsula and cased opening allowing the family to live larger between the kitchen, dining room, breakfast nook, and family room. The design plan balanced the client’s desires to bring a fresh contemporary aesthetic while integrating into the updates they had already made in the home to bring to together an earthy, textural, bright, clean, and neutral vibe. This is a true cooks kitchen with attention paid to function in everything from the appliances to the plumbing, and surfaces to the storage solutions!
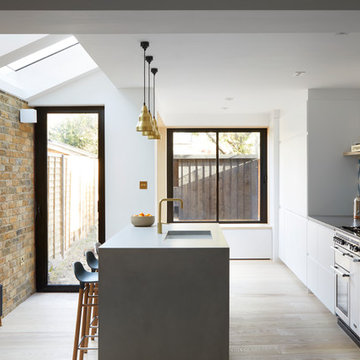
This is an example of a mid-sized contemporary kitchen in London with an undermount sink, flat-panel cabinets, white cabinets, concrete benchtops, multi-coloured splashback, cement tile splashback, stainless steel appliances, light hardwood floors, with island and grey benchtop.
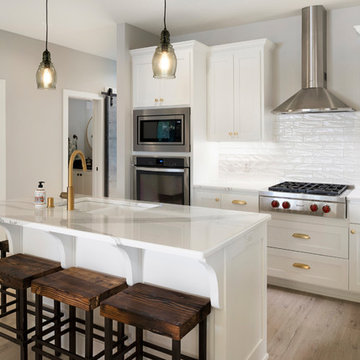
Gourmet kitchen featuring white cabinets with brass accents.
This is an example of a mid-sized contemporary l-shaped eat-in kitchen in Minneapolis with an undermount sink, flat-panel cabinets, white cabinets, granite benchtops, white splashback, cement tile splashback, stainless steel appliances, medium hardwood floors, with island, brown floor and white benchtop.
This is an example of a mid-sized contemporary l-shaped eat-in kitchen in Minneapolis with an undermount sink, flat-panel cabinets, white cabinets, granite benchtops, white splashback, cement tile splashback, stainless steel appliances, medium hardwood floors, with island, brown floor and white benchtop.
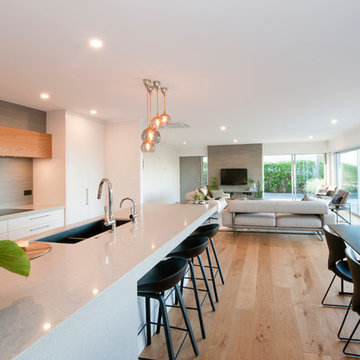
The panoramic sea view captured the hearts of these clients. They saw beyond the previously nondescript interior to what it could become - a stylish, apartment-style home to be shared at every opportunity with friends and family. A style savvy couple, they approached Kirsten Ford Design early on in the renovation process to create a vision for their new space, pushing them beyond their comfort zone with new ideas and a more contemporary style. The hard surfaces, colours, furniture and furnishings - everything from the front door colour to the custom made rug - were all selected and layered with care to create contemporary but highly liveable spaces. The end result is a sophisticated yet relaxed home that feels like an extension of it's beachside location - a home that our clients (and their friends!) never want to leave.
Range: SmartFloor (15mm Engineered Oak Flooring)
Colour: Feature Oak
Dimensions: 189mm W x 15mm H x 2.2m L
Finish: PureMatte® Lacquer
Grade: Feature
Texture: Brushed
Warranty: 25 Years Residential | 5 Years Commercial
Professionals Involved: Kirsten Ford Design, Kitchen Architecture Ltd, Gibson Architects Ltd
Photography: Rae Cliff Photography
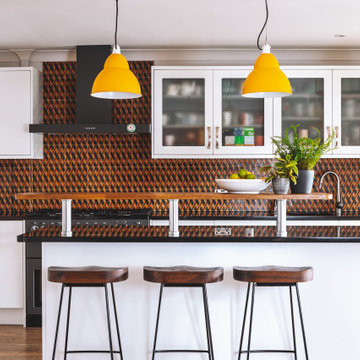
Refurbishment of whole home to create a sociable, open plan kitchen dining room. Our bold clients love colour and pattern so that's what we gave them. The original layout and cabinets of the kitchen were retained but updated with new doors and frontages and the addition of a breakfast bar.
Contemporary Kitchen with Cement Tile Splashback Design Ideas
11