Contemporary Kitchen with Coloured Appliances Design Ideas
Refine by:
Budget
Sort by:Popular Today
81 - 100 of 2,196 photos
Item 1 of 3
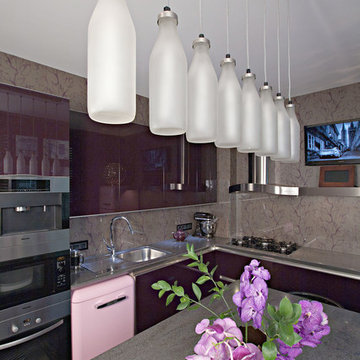
Design ideas for a contemporary l-shaped separate kitchen in Moscow with a drop-in sink, flat-panel cabinets, grey splashback, glass sheet splashback, coloured appliances and with island.
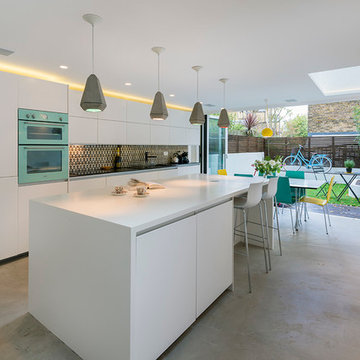
william Eckersley
Inspiration for a mid-sized contemporary galley eat-in kitchen in London with flat-panel cabinets, white cabinets, multi-coloured splashback, coloured appliances, concrete floors, with island, a double-bowl sink, solid surface benchtops, grey floor and white benchtop.
Inspiration for a mid-sized contemporary galley eat-in kitchen in London with flat-panel cabinets, white cabinets, multi-coloured splashback, coloured appliances, concrete floors, with island, a double-bowl sink, solid surface benchtops, grey floor and white benchtop.
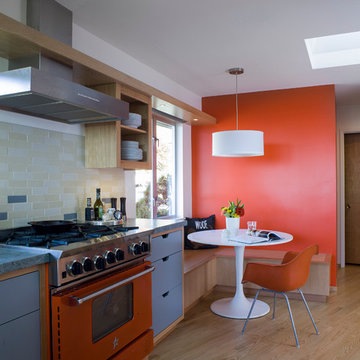
David Livingston
Design ideas for a contemporary kitchen in San Francisco with open cabinets, multi-coloured splashback and coloured appliances.
Design ideas for a contemporary kitchen in San Francisco with open cabinets, multi-coloured splashback and coloured appliances.
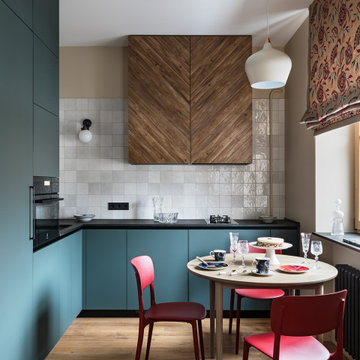
Small contemporary l-shaped eat-in kitchen with a double-bowl sink, coloured appliances, medium hardwood floors and brown floor.
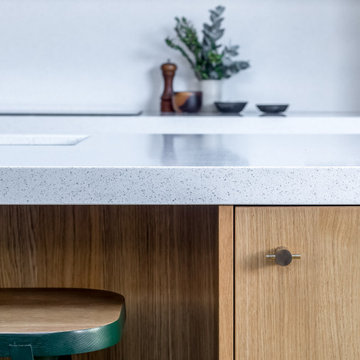
Contemporary kitchen in London with a drop-in sink, flat-panel cabinets, medium wood cabinets, solid surface benchtops, white splashback, engineered quartz splashback, coloured appliances, terrazzo floors, with island, multi-coloured floor, white benchtop and vaulted.
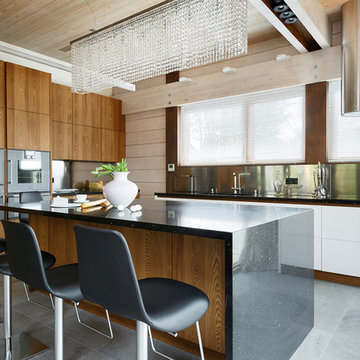
Авторы проекта: Александра Казаковцева и Мария Махонина. Фотограф:Иван Сорокин
This is an example of a contemporary l-shaped open plan kitchen in Saint Petersburg with flat-panel cabinets, medium wood cabinets, metallic splashback, with island and coloured appliances.
This is an example of a contemporary l-shaped open plan kitchen in Saint Petersburg with flat-panel cabinets, medium wood cabinets, metallic splashback, with island and coloured appliances.
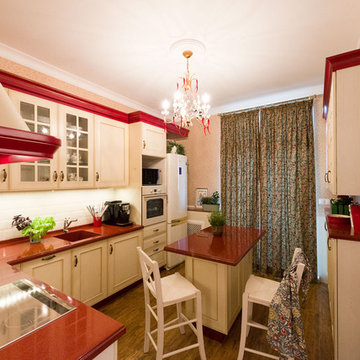
Very bright and positive space with red accents. Wonderfull ceilling lamp with red peppers made of glass became a center of the room`s composition.
Inspiration for a small contemporary galley eat-in kitchen in Other with an integrated sink, raised-panel cabinets, beige cabinets, quartzite benchtops, beige splashback, ceramic splashback, coloured appliances, linoleum floors and with island.
Inspiration for a small contemporary galley eat-in kitchen in Other with an integrated sink, raised-panel cabinets, beige cabinets, quartzite benchtops, beige splashback, ceramic splashback, coloured appliances, linoleum floors and with island.
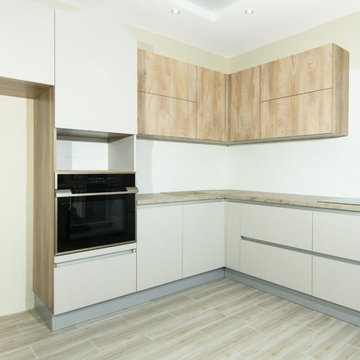
Светлая и просторная угловая кухня – идеальный выбор для тех, кто хочет теплой и уютной атмосферы в своем доме. Светло-коричневый кофейный цвет деревянных фасадов создает ощущение уюта, а широкая и большая кухня обеспечивает достаточно места для приготовления пищи и приема гостей. Благодаря современному стилю и дизайну без ручек эта кухня одновременно функциональна и стильная.
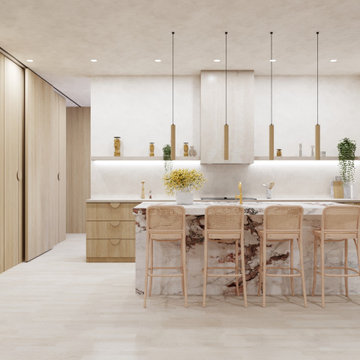
www.branadesigns.com
Design ideas for a mid-sized contemporary kitchen in Orange County with flat-panel cabinets, beige cabinets, coloured appliances, with island, beige floor and beige benchtop.
Design ideas for a mid-sized contemporary kitchen in Orange County with flat-panel cabinets, beige cabinets, coloured appliances, with island, beige floor and beige benchtop.
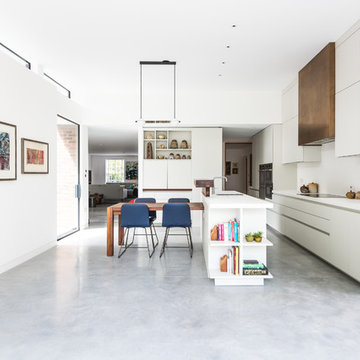
Gary Summers
Inspiration for a large contemporary kitchen in London with flat-panel cabinets, white cabinets, coloured appliances, concrete floors, with island, grey floor and white benchtop.
Inspiration for a large contemporary kitchen in London with flat-panel cabinets, white cabinets, coloured appliances, concrete floors, with island, grey floor and white benchtop.
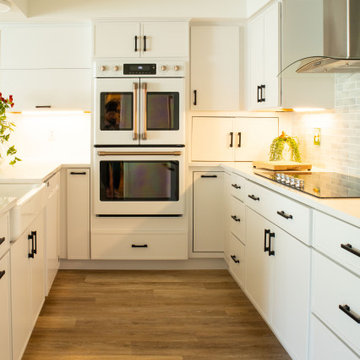
Design ideas for a small contemporary galley kitchen in Other with recessed-panel cabinets, white cabinets, quartz benchtops, grey splashback, coloured appliances, laminate floors, brown floor and white benchtop.

Fun architectural and interiors renovation project in Hampshire for designer Tabitha Webb One of a kind, beautiful pink and blue fluted kitchen by Stephen Anthony Design. Construction by Tidal Bespoke. ? @emmalewisphotographer
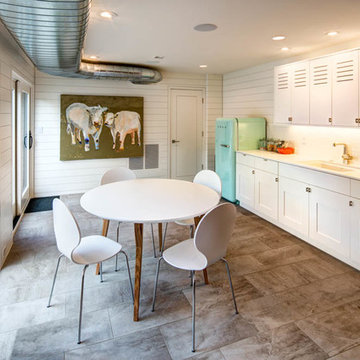
Inspiration for a contemporary single-wall eat-in kitchen in Salt Lake City with shaker cabinets, white cabinets, white splashback, coloured appliances, no island and grey floor.
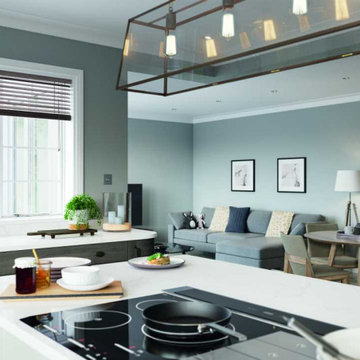
Open-plan kitchen-diner and lounge area. Featuring light grey island unit topped with 30mm polished quartz Dekton XGloss Natura 18 Ultra Compact worktop, and an integrated electric hob. Pendant lighting hangs over the island. The handles are a matte black pull and oval knob.
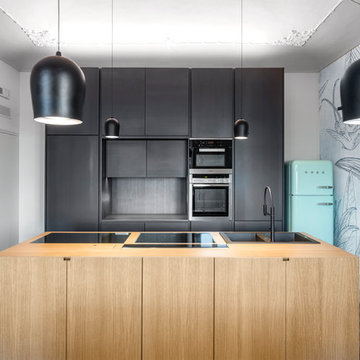
©beppe giardino
Inspiration for a contemporary galley eat-in kitchen with a drop-in sink, flat-panel cabinets, black cabinets, wood benchtops, black splashback, coloured appliances, cement tiles, with island and multi-coloured floor.
Inspiration for a contemporary galley eat-in kitchen with a drop-in sink, flat-panel cabinets, black cabinets, wood benchtops, black splashback, coloured appliances, cement tiles, with island and multi-coloured floor.
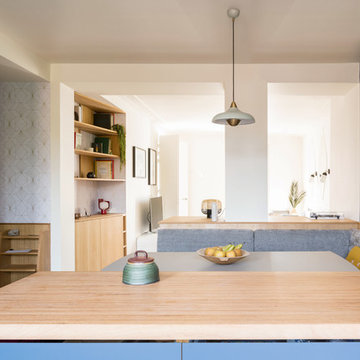
Mid-sized contemporary single-wall open plan kitchen in Paris with a single-bowl sink, flat-panel cabinets, blue cabinets, wood benchtops, metallic splashback, timber splashback, coloured appliances, ceramic floors, with island, turquoise floor and beige benchtop.
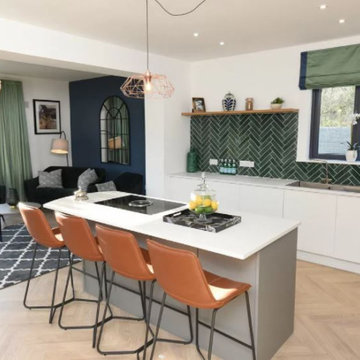
For this showhouse, Celene chose the Desert Oak Laminate in the Herringbone style (it is also available in a matching straight plank). This floor runs from the front door through the hallway, into the open plan kitchen / dining / living space.
For the kitchen splashback, the customer chose the Lume Green [6x24] porcelain tile laid in a herirngbone style.

This luxury dream kitchen was the vision of Diane Berry for her retired clients based in Cheshire. They wanted a kitchen that had lots of worktop and storage space, an island and space for a TV and a couple of chairs and two dining tables one large for entertaining and a small area for casual dining for two to six.
The design has an extra tall extension to help bring in a feeling of light and space, allowing natural light to flood to the back of the room. Diane used some amazing materials, the dark oak cross grain doors, Dekton concrete worktops and Miele graphite grey ovens. Buster and Punch pendant lights add the finishing touches and some amazing pieces of modern art add the personality of the clients.
Super large format floor tiles bring a simple calm base for the room and help with the work factor of the fully mitred Dekton island, the angled knee recess for the bar stools draws in the angled ceiling and roof lights above the bookcase, and in this area Acupanel vertical timber wall neatly opens to allow access to service neatly concealed behind.
Diane Berry and her team worked closely with Prime construction ltd who carried out the construction works, lots of hard work by many tradesmen brought this dream kitchen to fruition.
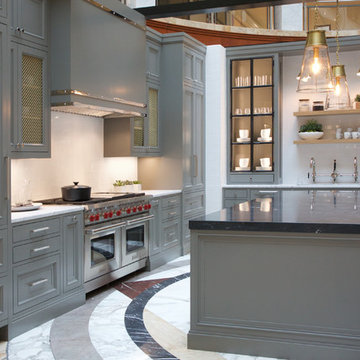
Barbara Brown Photography
Inspiration for a large contemporary l-shaped eat-in kitchen in Atlanta with a double-bowl sink, recessed-panel cabinets, grey cabinets, marble benchtops, white splashback, subway tile splashback, coloured appliances, with island and white benchtop.
Inspiration for a large contemporary l-shaped eat-in kitchen in Atlanta with a double-bowl sink, recessed-panel cabinets, grey cabinets, marble benchtops, white splashback, subway tile splashback, coloured appliances, with island and white benchtop.
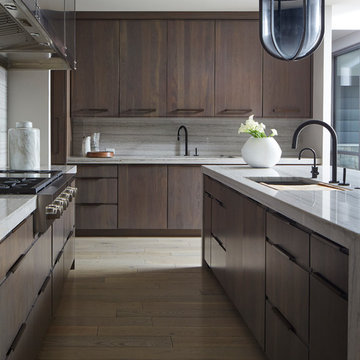
This custom new construction home located in Fox Trail, Illinois was designed for a sizeable family who do a lot of extended family entertaining. There was a strong need to have the ability to entertain large groups and the family cooks together. The family is of Indian descent and because of this there were a lot of functional requirements including thoughtful solutions for dry storage and spices.
The architecture of this project is more modern aesthetic, so the kitchen design followed suit. The home sits on a wooded site and has a pool and lots of glass. Taking cues from the beautiful site, O’Brien Harris Cabinetry in Chicago focused the design on bringing the outdoors in with the goal of achieving an organic feel to the room. They used solid walnut timber with a very natural stain so the grain of the wood comes through.
There is a very integrated feeling to the kitchen. The volume of the space really opens up when you get to the kitchen. There was a lot of thoughtfulness on the scaling of the cabinetry which around the perimeter is nestled into the architecture. obrienharris.com
Contemporary Kitchen with Coloured Appliances Design Ideas
5