Contemporary Kitchen with Metallic Splashback Design Ideas
Refine by:
Budget
Sort by:Popular Today
161 - 180 of 9,360 photos
Item 1 of 3
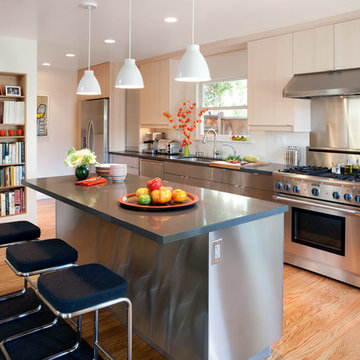
This is an example of a large contemporary single-wall separate kitchen in San Francisco with an undermount sink, flat-panel cabinets, stainless steel cabinets, stainless steel appliances, light hardwood floors, with island, limestone benchtops, metallic splashback, metal splashback and brown floor.
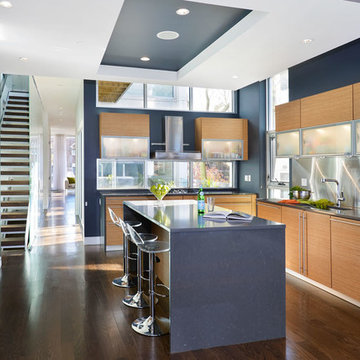
Jim Tschetter / IC360 Images
Inspiration for a contemporary u-shaped kitchen in Chicago with an undermount sink, flat-panel cabinets, medium wood cabinets, metallic splashback, dark hardwood floors and with island.
Inspiration for a contemporary u-shaped kitchen in Chicago with an undermount sink, flat-panel cabinets, medium wood cabinets, metallic splashback, dark hardwood floors and with island.
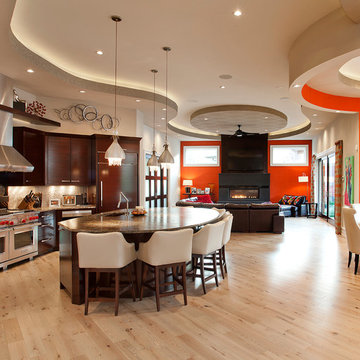
Greg Grupenhof Copyright 2014
This is an example of a contemporary open plan kitchen in Cincinnati with flat-panel cabinets, dark wood cabinets, metallic splashback, with island and brown benchtop.
This is an example of a contemporary open plan kitchen in Cincinnati with flat-panel cabinets, dark wood cabinets, metallic splashback, with island and brown benchtop.
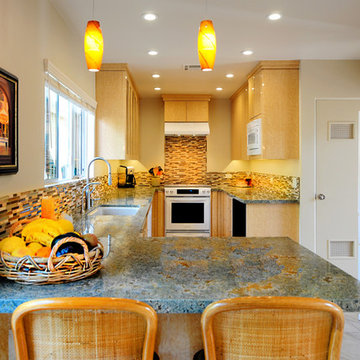
Adriana Ortiz
Photo of a mid-sized contemporary galley eat-in kitchen in Los Angeles with an undermount sink, flat-panel cabinets, light wood cabinets, solid surface benchtops, metallic splashback, matchstick tile splashback, white appliances, ceramic floors and no island.
Photo of a mid-sized contemporary galley eat-in kitchen in Los Angeles with an undermount sink, flat-panel cabinets, light wood cabinets, solid surface benchtops, metallic splashback, matchstick tile splashback, white appliances, ceramic floors and no island.
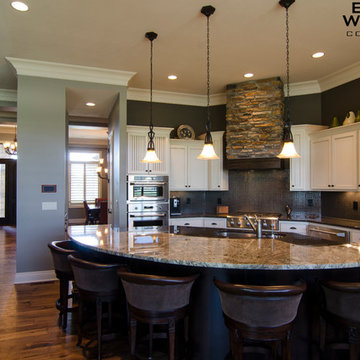
Custom kitchen with stone accents
Photo of a large contemporary l-shaped eat-in kitchen in Other with a double-bowl sink, shaker cabinets, white cabinets, granite benchtops, metallic splashback, ceramic splashback, stainless steel appliances, medium hardwood floors and with island.
Photo of a large contemporary l-shaped eat-in kitchen in Other with a double-bowl sink, shaker cabinets, white cabinets, granite benchtops, metallic splashback, ceramic splashback, stainless steel appliances, medium hardwood floors and with island.
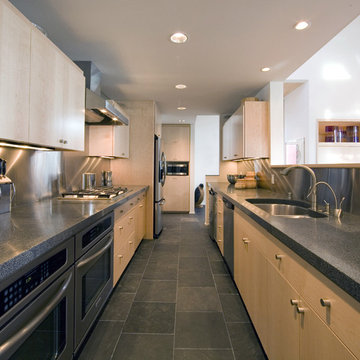
Galley style kitchen with counters of granite re-cycled from ancient streets in China. Maple cabinets keep the space light, while charcoal colored tiles ground the space.
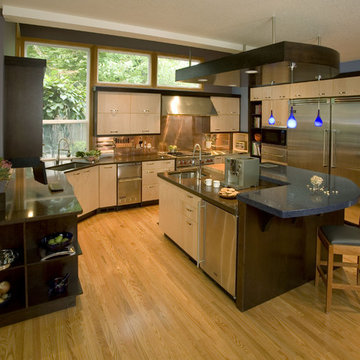
Water, water everywhere, but not a drop to drink. Although this kitchen had ample cabinets and countertops, none of it was functional. Tall appliances divided what would have been a functional run of counters. The cooktop was placed at the end of a narrow island. The walk-in pantry jutted into the kitchen reducing the walkspace of the only functional countertop to 36”. There was not enough room to work and still have a walking area behind. Dark corners and cabinets with poor storage rounded out the existing kitchen.
Removing the walk in pantry opened the kitchen and made the adjoining utility room more functional. The space created by removing the pantry became a functional wall of appliances featuring:
• 30” Viking Freezer
• 36” Viking Refrigerator
• 30” Wolf Microwave
• 30” Wolf warming drawer
To minimize a three foot ceiling height change, a custom Uberboten was built to create a horizontal band keeping the focus downward. The Uberboten houses recessed cans and three decorative light fixtures to illuminate the worksurface and seating area.
The Island is functional from all four sides:
• Elevation F: functions as an eating bar for two and as a buffet counter for large parties. Countertop: Ceasarstone Blue Ridge
• Elevation G: 30” deep coffee bar with beverage refrigerator. Custom storage for flavored syrups and coffee accoutrements. Access to the water with the pull out Elkay faucet makes filling the espresso machine a cinch! Countertop: Ceasarstone Canyon Red
• Elevation H: holds the Franke sink, and a cabinet with popup mixer hardware. Countertop: 4” thick endgrain butcherblock maple countertop
• Elevation I: 42” tall and 30” deep cabinets hold a second Wolf oven and a built-in Franke scale Countertop: Ceasarstone in Blue Ridge
The Range Elevation (Elevation B) has 27” deep countertops, the trash compactor, recycling, a 48” Wolf range. Opposing counter surfaces flank of the range:
• Left: Ceasarstone in Canyon Red
• Right: Stainless Steel.
• Backsplash: Copper
What originally was a dysfunctional desk that collected EVERYTHING, now is an attractive, functional 21” deep pantry that stores linen, food, serving pieces and more. The cabinet doors were made from a Zebra-wood-look-alike melamine, the gain runs both horizontally and vertically for a custom design. The end cabinet is a 12” deep message center with cork-board backing and a small work space. Storage below houses phone books and the Lumitron Graphic Eye that controls the light fixtures.
Design Details:
• An Icebox computer to the left of the main sink
• Undercabinet lighting: Xenon
• Plug strip eliminate unsightly outlets in the backsplash
• Cabinets: natural maple accented with espresso stained alder.
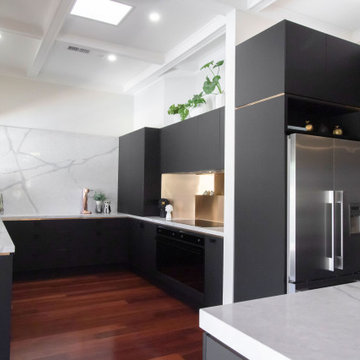
A small and dysfunctional kitchen was transformed in three luxury zones - cook, social, and relax. The brief was "not a white kitchen" and we delivered - a black kitchen with feature rose gold metallic trims. A wall was removed, a door was closed up, he original kitchen was entirely removed and the floor plan changed dramatically. This luxurious kitchen features dual ovens - in black and rose gold from SMEG - two dishwashers, 3m wide integrated cabinetry with two bi-fold door tea/coffee stations and appliance centres - with stone countertops inside the cupboards. The cook top area has a dramatic rose gold metal splashback with strip lit niche below the integrated rangehood. Another wall is entirely Sierra Leone stone, same as the counter tops.
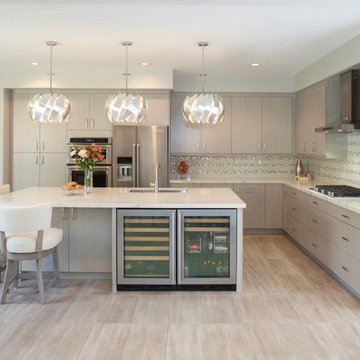
Partnership with Design Vision Studio - light, bright, with just a little bit of sparkle.
Photo of a mid-sized contemporary l-shaped open plan kitchen in Other with a single-bowl sink, flat-panel cabinets, grey cabinets, quartzite benchtops, metallic splashback, mosaic tile splashback, stainless steel appliances, porcelain floors, with island, beige floor and white benchtop.
Photo of a mid-sized contemporary l-shaped open plan kitchen in Other with a single-bowl sink, flat-panel cabinets, grey cabinets, quartzite benchtops, metallic splashback, mosaic tile splashback, stainless steel appliances, porcelain floors, with island, beige floor and white benchtop.
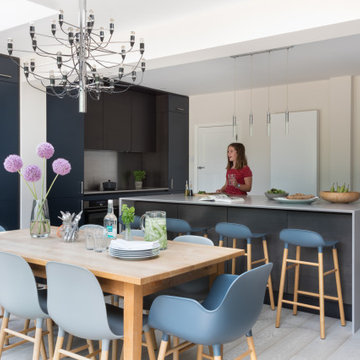
An inviting colour palette and carefully zoned layout are key to this kitchen’s success. First, we decided to move the kitchen from a tiny room at the side of the property into a central area, previously used as a dining room, to create a space better suited to a family of five.
We also extended the room to provide more space and to afford panoramic views of the garden. We wanted to develop “zoning” ideas to maximise the practicality of the room for family life and to experiment with a darker, richer palette of materials than the usual light and white, to create a welcoming, warm space.
The layout is focussed around a large island, which does not include a sink or hob on its surface. This is the monolithic slab in the space, its simple design serving to amplify the beauty of the material it is made from; we chose an ultra-durable concrete-effect quartz to sweep across its top and down to the floor. The island links the other ‘components’ of the room: a distinct zone for washing up, opposite a cooking area, each fitted into niches created by structural pillars. Close to the dining table is a breakfast and drinks station, with boiling water tap, out of the way of the main working areas of the room.
Working with interior designer Clare Pascoe of Pascoe Interiors, we selected clean-lined cabinetry in inky blue and dark wood, creating a rich effect offset by a smoked wood floor and natural oak and blue stools. The stronger colours add character and definition, and accentuate the role of the kitchen as the heart of the home.
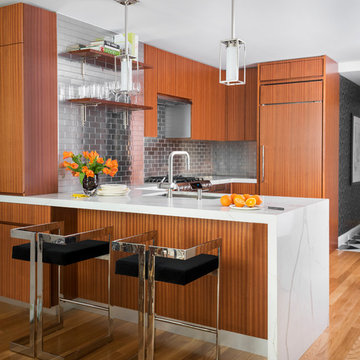
This kitchen was designed by Jill Menhoff Architects, they were WONDERFUL to work with!
Design ideas for a mid-sized contemporary u-shaped kitchen in New York with an undermount sink, flat-panel cabinets, medium wood cabinets, metallic splashback, metal splashback, panelled appliances, light hardwood floors, a peninsula, white benchtop, marble benchtops and brown floor.
Design ideas for a mid-sized contemporary u-shaped kitchen in New York with an undermount sink, flat-panel cabinets, medium wood cabinets, metallic splashback, metal splashback, panelled appliances, light hardwood floors, a peninsula, white benchtop, marble benchtops and brown floor.
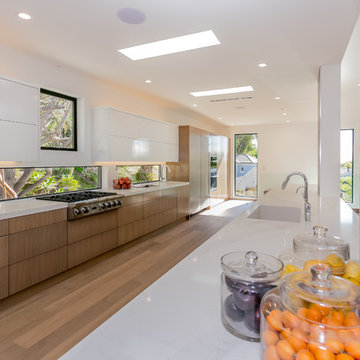
Linda Kasian Photography
Expansive contemporary galley eat-in kitchen in Los Angeles with an undermount sink, flat-panel cabinets, medium wood cabinets, solid surface benchtops, metallic splashback, porcelain splashback, stainless steel appliances, medium hardwood floors and with island.
Expansive contemporary galley eat-in kitchen in Los Angeles with an undermount sink, flat-panel cabinets, medium wood cabinets, solid surface benchtops, metallic splashback, porcelain splashback, stainless steel appliances, medium hardwood floors and with island.
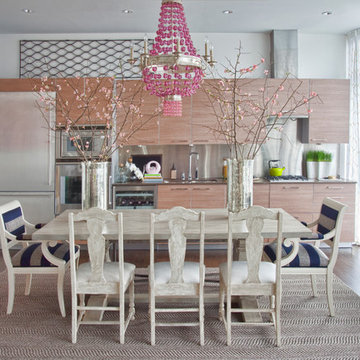
Christina Wedge
Contemporary single-wall eat-in kitchen in Atlanta with flat-panel cabinets, metallic splashback, metal splashback, stainless steel appliances and light wood cabinets.
Contemporary single-wall eat-in kitchen in Atlanta with flat-panel cabinets, metallic splashback, metal splashback, stainless steel appliances and light wood cabinets.
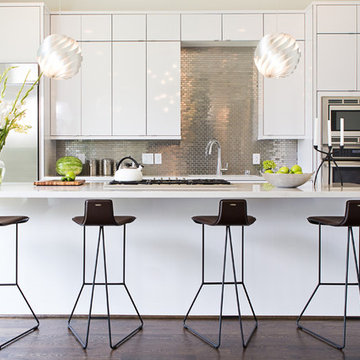
Built by Capital Builders
Design by Contour Interior Design
Inspiration for a contemporary kitchen in Houston with flat-panel cabinets, white cabinets, metallic splashback, mosaic tile splashback, stainless steel appliances, dark hardwood floors and with island.
Inspiration for a contemporary kitchen in Houston with flat-panel cabinets, white cabinets, metallic splashback, mosaic tile splashback, stainless steel appliances, dark hardwood floors and with island.
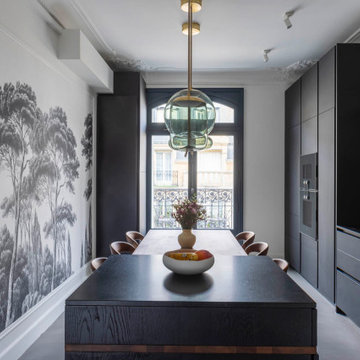
Dans ce très bel appartement haussmannien, nous avons collaboré avec l’architecte Diane de Sedouy pour imaginer une cuisine élégante, originale et fonctionnelle. Les façades sont en Fénix Noir, un matériau mat très résistant au toucher soyeux, et qui a l’avantage de ne pas laisser de trace. L’îlot est en chêne teinté noir, le plan de travail est en granit noir absolu. D’ingénieux placards avec tiroirs coulissants viennent compléter l’ensemble afin de masquer une imposante chaudière.
Photos Olivier Hallot www.olivierhallot.com

Internal view of the double height kitchen space at Kingston Road. The 4.5m tall sliding glass doors to the rear span almost the entire rear elevation of the double height kitchen extension, bringing in light and connecting the internal space to the garden.
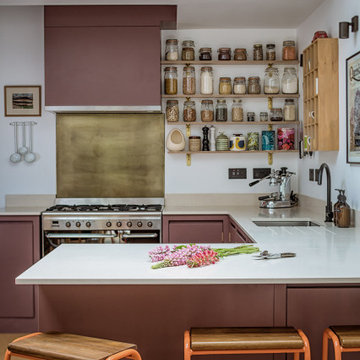
A kitchen to show the clients love of colour in three show-stopping shades; Paint and Papers 'Plumb brandy' and 'temple', plus Farrow And Ball's 'Charlotte's Locks'.
Painted flat panel with handle-less design and open shelving.
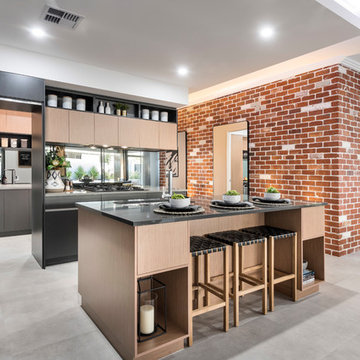
D-Max Photography
Mid-sized contemporary galley open plan kitchen in Perth with an undermount sink, flat-panel cabinets, black cabinets, solid surface benchtops, metallic splashback, mirror splashback, stainless steel appliances, ceramic floors, with island, grey floor and grey benchtop.
Mid-sized contemporary galley open plan kitchen in Perth with an undermount sink, flat-panel cabinets, black cabinets, solid surface benchtops, metallic splashback, mirror splashback, stainless steel appliances, ceramic floors, with island, grey floor and grey benchtop.
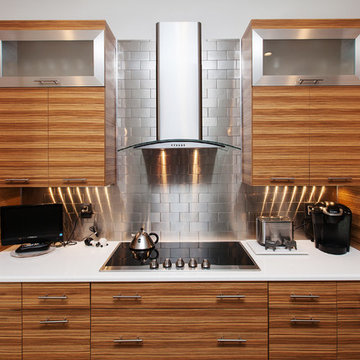
Kitchen has a modern sleek design with zebra wood grain cabinets, stainless steel back splash tile, stainless hood with glass, and white counter tops.
Robert Pope
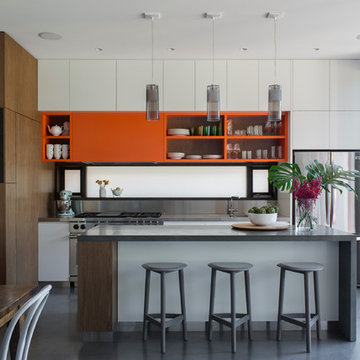
Photography: Nicholas Watt
This is an example of a mid-sized contemporary l-shaped eat-in kitchen in Sydney with an integrated sink, flat-panel cabinets, medium wood cabinets, granite benchtops, metallic splashback, stainless steel appliances, with island and concrete floors.
This is an example of a mid-sized contemporary l-shaped eat-in kitchen in Sydney with an integrated sink, flat-panel cabinets, medium wood cabinets, granite benchtops, metallic splashback, stainless steel appliances, with island and concrete floors.
Contemporary Kitchen with Metallic Splashback Design Ideas
9