Contemporary Kitchen with Multi-Coloured Splashback Design Ideas
Refine by:
Budget
Sort by:Popular Today
121 - 140 of 21,888 photos
Item 1 of 3
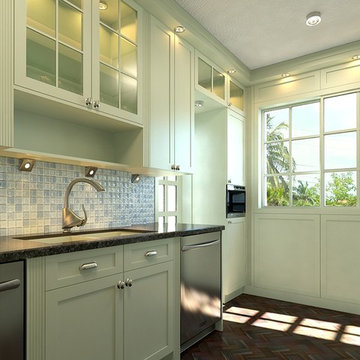
Design ideas for a mid-sized contemporary l-shaped kitchen pantry in Austin with a double-bowl sink, shaker cabinets, green cabinets, granite benchtops, multi-coloured splashback, mosaic tile splashback, stainless steel appliances, plywood floors and multi-coloured floor.
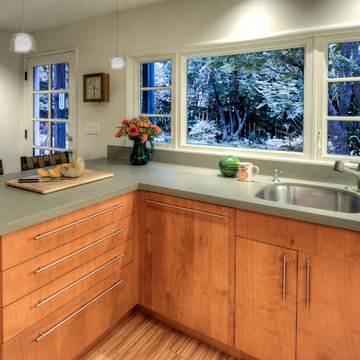
Large windows open onto a garden and bring much-needed natural light to a ground-floor apartment.
Design ideas for a small contemporary u-shaped eat-in kitchen in San Francisco with a drop-in sink, flat-panel cabinets, medium wood cabinets, quartz benchtops, multi-coloured splashback, glass tile splashback, stainless steel appliances and bamboo floors.
Design ideas for a small contemporary u-shaped eat-in kitchen in San Francisco with a drop-in sink, flat-panel cabinets, medium wood cabinets, quartz benchtops, multi-coloured splashback, glass tile splashback, stainless steel appliances and bamboo floors.
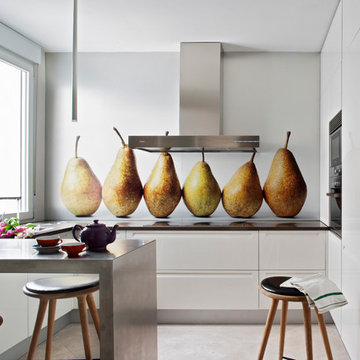
Photos: Belen Imaz
Design ideas for a mid-sized contemporary u-shaped separate kitchen in Madrid with white cabinets, solid surface benchtops, a peninsula, flat-panel cabinets, multi-coloured splashback, stainless steel appliances and travertine floors.
Design ideas for a mid-sized contemporary u-shaped separate kitchen in Madrid with white cabinets, solid surface benchtops, a peninsula, flat-panel cabinets, multi-coloured splashback, stainless steel appliances and travertine floors.
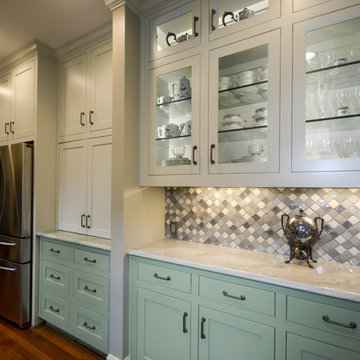
Lindsay Hames
Large contemporary l-shaped eat-in kitchen in Dallas with ceramic splashback, medium hardwood floors, no island, an undermount sink, shaker cabinets, green cabinets, quartzite benchtops, stainless steel appliances, multi-coloured splashback and brown floor.
Large contemporary l-shaped eat-in kitchen in Dallas with ceramic splashback, medium hardwood floors, no island, an undermount sink, shaker cabinets, green cabinets, quartzite benchtops, stainless steel appliances, multi-coloured splashback and brown floor.
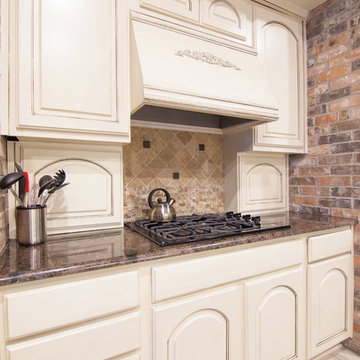
Rachel Verdugo
Inspiration for a large contemporary u-shaped open plan kitchen in Dallas with white cabinets, granite benchtops, multi-coloured splashback, black appliances, with island, an undermount sink, raised-panel cabinets, brick splashback, ceramic floors, white floor and brown benchtop.
Inspiration for a large contemporary u-shaped open plan kitchen in Dallas with white cabinets, granite benchtops, multi-coloured splashback, black appliances, with island, an undermount sink, raised-panel cabinets, brick splashback, ceramic floors, white floor and brown benchtop.
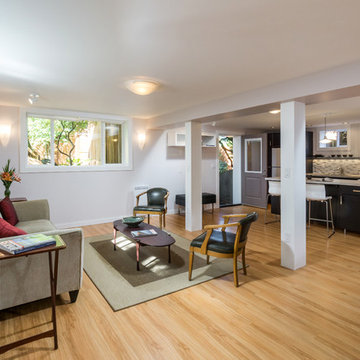
Renovation of existing basement space as a completely separate ADU (accessory dwelling unit) registered with the City of Portland. Clients plan to use the new space for short term rentals and potentially a rental on Airbnb.
Kuda Photography
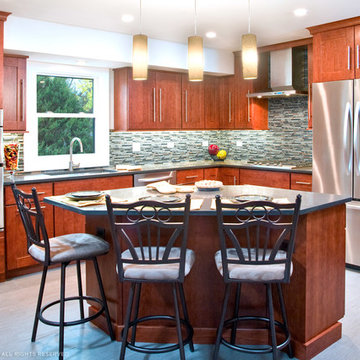
Inspiration for a mid-sized contemporary l-shaped open plan kitchen in Albuquerque with an undermount sink, shaker cabinets, dark wood cabinets, quartz benchtops, multi-coloured splashback, matchstick tile splashback, stainless steel appliances, porcelain floors, with island and grey floor.
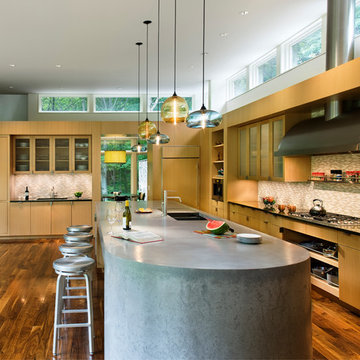
Kitchen. Custom beach cabinetry, 15 foot long cast-in-place concrete island with custom stainless steel sink.
Photo Credit: David Sundberg, Esto Photographics
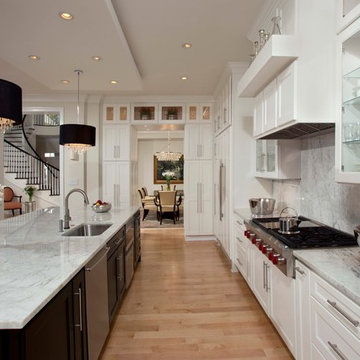
The simple use of black and white…classic, timeless, elegant. No better words could describe the renovation of this kitchen, dining room and seating area.
First, an amazing wall of custom cabinets was installed. The home’s 10’ ceilings provided a nice opportunity to stack up decorative glass cabinetry and highly crafted crown moldings on top, while maintaining a considerable amount of cabinetry just below it. The custom-made brush stroke finished cabinetry is highlighted by a chimney-style wood hood surround with leaded glass cabinets. Custom display cabinets with leaded glass also separate the kitchen from the dining room.
Next, the homeowner installed a 5’ x 14’ island finished in black. It houses the main sink with a pedal style control disposal, dishwasher, microwave, second bar sink, beverage center refrigerator and still has room to sit five to six people. The hardwood floor in the kitchen and family room matches the rest of the house.
The homeowner wanted to use a very selective white quartzite stone for counters and backsplash to add to the brightness of their kitchen. Contemporary chandeliers over the island are timeless and elegant. High end appliances covered by custom panels are part of this featured project, both to satisfy the owner’s needs and to implement the classic look desired for this kitchen.
Beautiful dining and living areas surround this kitchen. All done in a contemporary style to create a seamless design and feel the owner had in mind.
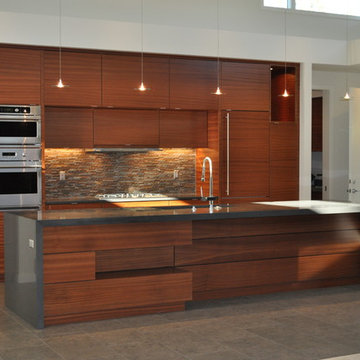
Contemporary kitchen in Other with an undermount sink, flat-panel cabinets, medium wood cabinets, quartzite benchtops, multi-coloured splashback, glass sheet splashback and stainless steel appliances.
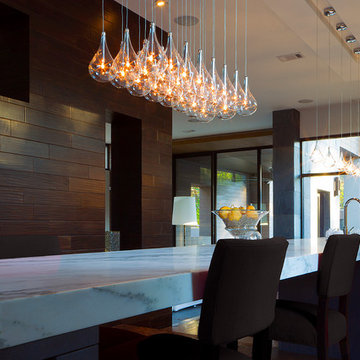
A simple idea gracefully executed in the Larmes Collection. Row upon row of Clear oversized teardrops, mounted onto an extended Polished Chrome lamp holder that supports xenon lamps sets the stage. Individually adjustable drops for custom stagger effects allow for dramatic impact. An added benefit of each drop being aircraft cable-suspended is the ability to adjust the overall height of the piece to fit the space. The overall result is stark and stunning.
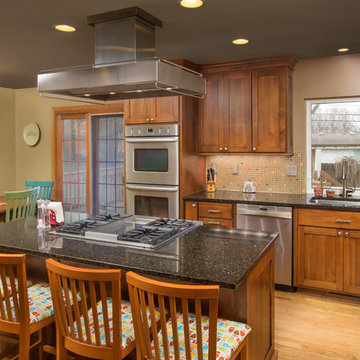
JE Evans
Inspiration for a mid-sized contemporary l-shaped eat-in kitchen in Columbus with an undermount sink, shaker cabinets, medium wood cabinets, granite benchtops, multi-coloured splashback, glass sheet splashback, stainless steel appliances, light hardwood floors, with island and brown floor.
Inspiration for a mid-sized contemporary l-shaped eat-in kitchen in Columbus with an undermount sink, shaker cabinets, medium wood cabinets, granite benchtops, multi-coloured splashback, glass sheet splashback, stainless steel appliances, light hardwood floors, with island and brown floor.
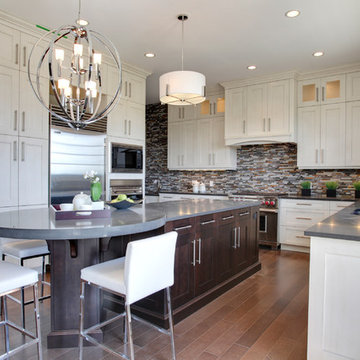
New West Renovations
Design ideas for a contemporary eat-in kitchen in Calgary with shaker cabinets, white cabinets, multi-coloured splashback and stainless steel appliances.
Design ideas for a contemporary eat-in kitchen in Calgary with shaker cabinets, white cabinets, multi-coloured splashback and stainless steel appliances.
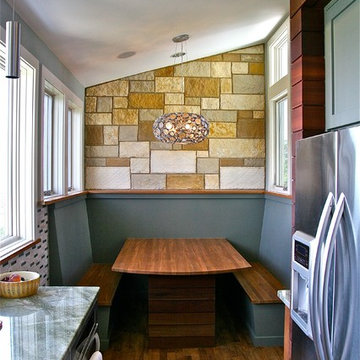
Photos by Alan K. Barley, AIA
Intimate breakfast booth off the main kitchen work area provides a quiet eating area.
Modern Contemporary eat-in kitchen, dinette, benches, nook, wood table, wood floors, corner spaces, lighting, stone finish windows Austin, Texas Sustainable Architecture, Green Architects,
Austin luxury home, Austin custom home, BarleyPfeiffer Architecture, BarleyPfeiffer, wood floors, sustainable design, sleek design, pro work, modern, low voc paint, interiors and consulting, house ideas, home planning, 5 star energy, high performance, green building, fun design, 5 star appliance, find a pro, family home, elegance, efficient, custom-made, comprehensive sustainable architects, barley & Pfeiffer architects, natural lighting, AustinTX, Barley & Pfeiffer Architects, professional services, green design, Screened-In porch, Austin luxury home, Austin custom home, BarleyPfeiffer Architecture, wood floors, sustainable design, sleek design, modern, low voc paint, interiors and consulting, house ideas, home planning, 5 star energy, high performance, green building, fun design, 5 star appliance, find a pro, family home, elegance, efficient, custom-made, comprehensive sustainable architects, natural lighting, Austin TX, Barley & Pfeiffer Architects, professional services, green design, curb appeal, LEED, AIA,
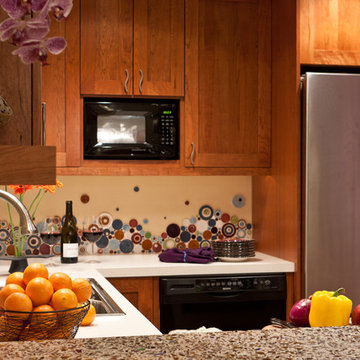
Those white countertops are laminate....very simple and affordable. This choice works very well for this owner, and freed up dollars that we invested in the Vetrazzo concrete and recycled glass countertop and the Mercury Mosaic tile materials. This photo shows a simple GE "Spacesaver" microwave fitted into the upper cabinets. This is a great "reheat and defrost" tool which is how most of us use a microwave.
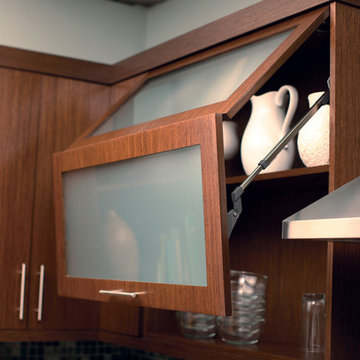
Storage Solutions - Dura Supreme's horizontal Bi-fold Door (WBFD) lifts up and out of the way for full access to the cabinet interior.
“Loft” Living originated in Paris when artists established studios in abandoned warehouses to accommodate the oversized paintings popular at the time. Modern loft environments idealize the characteristics of their early counterparts with high ceilings, exposed beams, open spaces, and vintage flooring or brickwork. Soaring windows frame dramatic city skylines, and interior spaces pack a powerful visual punch with their clean lines and minimalist approach to detail. Dura Supreme cabinetry coordinates perfectly within this design genre with sleek contemporary door styles and equally sleek interiors.
This kitchen features Moda cabinet doors with vertical grain, which gives this kitchen its sleek minimalistic design. Lofted design often starts with a neutral color then uses a mix of raw materials, in this kitchen we’ve mixed in brushed metal throughout using Aluminum Framed doors, stainless steel hardware, stainless steel appliances, and glazed tiles for the backsplash.
Request a FREE Brochure:
http://www.durasupreme.com/request-brochure
Find a dealer near you today:
http://www.durasupreme.com/dealer-locator
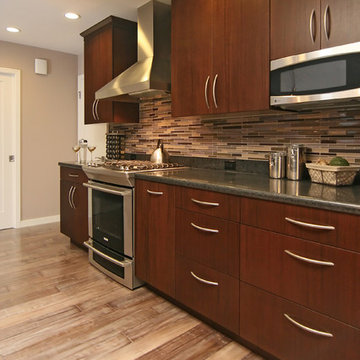
Photos by Scott Dubose
This is an example of a contemporary kitchen in San Francisco with stainless steel appliances, flat-panel cabinets, dark wood cabinets, matchstick tile splashback and multi-coloured splashback.
This is an example of a contemporary kitchen in San Francisco with stainless steel appliances, flat-panel cabinets, dark wood cabinets, matchstick tile splashback and multi-coloured splashback.
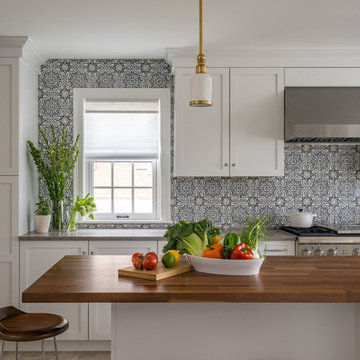
Inspiration for a contemporary u-shaped separate kitchen in Boston with a farmhouse sink, shaker cabinets, white cabinets, stainless steel appliances, with island, grey floor, wood benchtops, multi-coloured splashback and ceramic splashback.
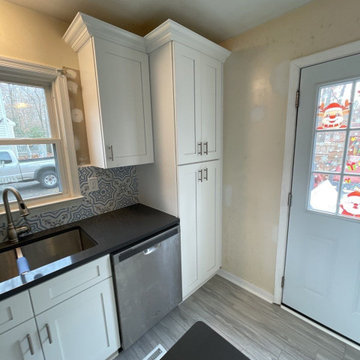
Kitchen Remodel with Quartz Countertops, Island, and Backsplash
Design ideas for a mid-sized contemporary l-shaped eat-in kitchen in Richmond with an undermount sink, shaker cabinets, white cabinets, quartz benchtops, multi-coloured splashback, ceramic splashback, stainless steel appliances, vinyl floors, with island, multi-coloured floor and black benchtop.
Design ideas for a mid-sized contemporary l-shaped eat-in kitchen in Richmond with an undermount sink, shaker cabinets, white cabinets, quartz benchtops, multi-coloured splashback, ceramic splashback, stainless steel appliances, vinyl floors, with island, multi-coloured floor and black benchtop.

This is an example of a mid-sized contemporary single-wall open plan kitchen in Essex with an undermount sink, flat-panel cabinets, green cabinets, terrazzo benchtops, multi-coloured splashback, stainless steel appliances, limestone floors, with island and multi-coloured benchtop.
Contemporary Kitchen with Multi-Coloured Splashback Design Ideas
7