Contemporary Kitchen with Stainless Steel Benchtops Design Ideas
Sort by:Popular Today
101 - 120 of 5,075 photos
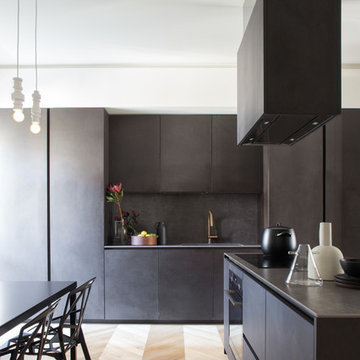
This is an example of a contemporary kitchen in Milan with flat-panel cabinets, black cabinets, stainless steel benchtops, black splashback, black appliances, light hardwood floors, brown floor and an integrated sink.
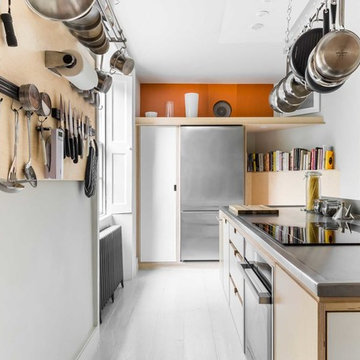
A modern grey and orange kitchen crafted for a grade II listed building in the city of Bath.
The kitchen cabinets and wall storage unit were handcrafted from birch ply. The kitchen island featured incorporated shelving, and we added a neat seating zone with a dedicated book shelf. We included a stainless steel worktop and orange Velchromat wall panels.
Photo: Billy Bolton
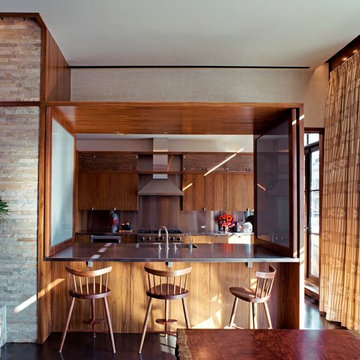
Inspiration for a contemporary kitchen in New York with an integrated sink, flat-panel cabinets, medium wood cabinets, stainless steel benchtops, metallic splashback and stainless steel appliances.
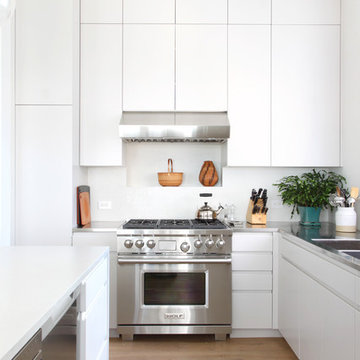
This Chelsea loft was transformed from a beat-up live-work space into a tranquil, light-filled home with oversized windows and high ceilings. The open floor plan created a new kitchen, dining area, and living room in one space, with two airy bedrooms and bathrooms at the other end of the layout. We used a pale, white oak flooring from LV Wood Floors throughout the space, and kept the color palette light and neutral. The kitchen features custom cabinetry with minimal hardware and a wide island with seating on one side. Appliances are Wolf and Subzero. Track lighting by Tech Lighting. Photo by Maletz Design
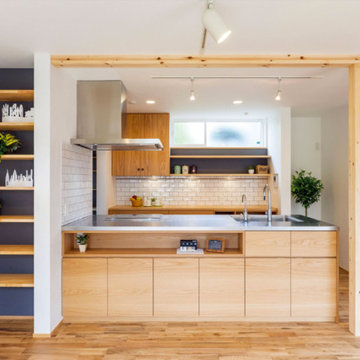
Photo of a contemporary single-wall kitchen in Tokyo Suburbs with a single-bowl sink, flat-panel cabinets, stainless steel benchtops, white splashback, stone tile splashback, light hardwood floors, with island and light wood cabinets.
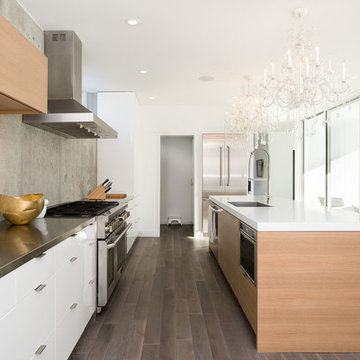
Photo by: Chad Holder
Design ideas for a mid-sized contemporary l-shaped eat-in kitchen in Minneapolis with a single-bowl sink, flat-panel cabinets, light wood cabinets, stainless steel benchtops, stainless steel appliances, dark hardwood floors, with island and cement tile splashback.
Design ideas for a mid-sized contemporary l-shaped eat-in kitchen in Minneapolis with a single-bowl sink, flat-panel cabinets, light wood cabinets, stainless steel benchtops, stainless steel appliances, dark hardwood floors, with island and cement tile splashback.
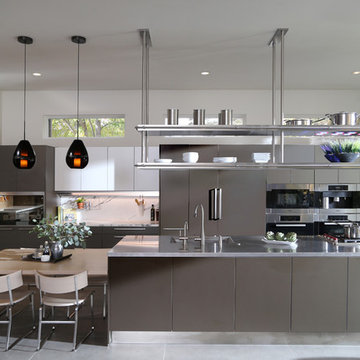
Kevin Schultz
Photo of a large contemporary open plan kitchen in Boise with a drop-in sink, flat-panel cabinets, grey cabinets, stainless steel benchtops, white splashback, stone slab splashback, stainless steel appliances, porcelain floors and grey floor.
Photo of a large contemporary open plan kitchen in Boise with a drop-in sink, flat-panel cabinets, grey cabinets, stainless steel benchtops, white splashback, stone slab splashback, stainless steel appliances, porcelain floors and grey floor.
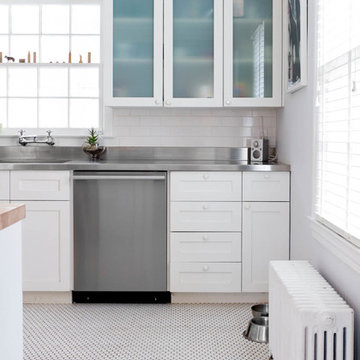
Photo: Rikki Snyder © 2013 Houzz
Photo of a contemporary kitchen in New York with stainless steel benchtops, an integrated sink and white floor.
Photo of a contemporary kitchen in New York with stainless steel benchtops, an integrated sink and white floor.
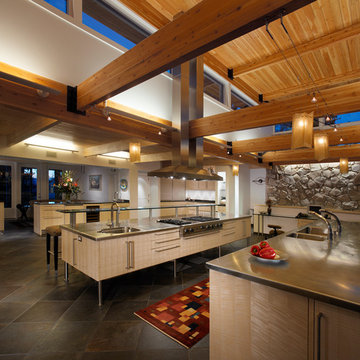
The desire to update a 1960’s vintage kitchen and provide entertainment space for an accomplished gourmet cook was the driving force for the project. The existing house with its strong horizontality imposed a design aesthetic that clearly identified the problem of adding volumetric space to the kitchen.
Initial design direction by the clients included maximizing daylight into the space while working with the existing structural components and adding finished basement space for their wine cellar.
Conceptually, the cooking, prep and serving area are within a double height space surrounded by the existing single story entertaining areas. The strong horizontality of the existing structure is carried across the double height space, referencing the horizontality of the existing house.
Material detailing of the addition is in keeping with all architectural detailing present in the existing structure. The addition creates a striking focal point for the house while responding to the style and intent of the original architecture.
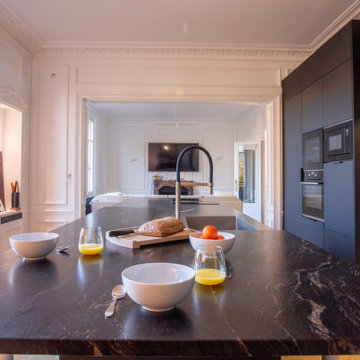
La parfaite alliance de l'ancien et du moderne avec cette cuisine MAXIMA 2.2 de chez Cesar installée dans un appartement de type haussmannien entièrement rénové.
Modèle Maxima 2.2 de chez Cesar avec façades en Fenix Noir totalement sans poignées sur l'îlot.
Poignées Filo alu noir sur la partie armoires.
Le plan de travail est en inox vibré de chez Barazza avec cuve inox intégrée par électrosoudure.
Table de cuisson avec dispositif aspirant BORA Classic.
Le mange debout est en granit Cheyenne doré finition cuir.
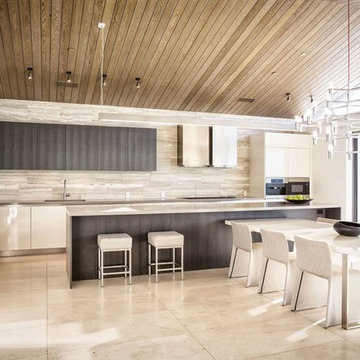
This is an example of a mid-sized contemporary single-wall open plan kitchen in Austin with an undermount sink, flat-panel cabinets, dark wood cabinets, stainless steel benchtops, beige splashback, stone tile splashback, stainless steel appliances, travertine floors, with island and beige floor.
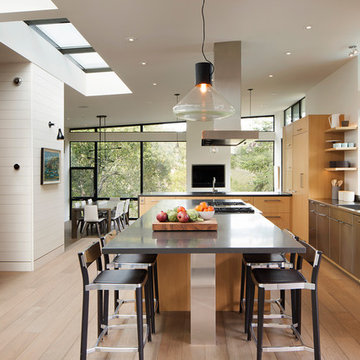
Photographer: Paul Dyer
Photo of a contemporary eat-in kitchen in San Francisco with flat-panel cabinets, light wood cabinets, stainless steel appliances, medium hardwood floors, with island, an integrated sink and stainless steel benchtops.
Photo of a contemporary eat-in kitchen in San Francisco with flat-panel cabinets, light wood cabinets, stainless steel appliances, medium hardwood floors, with island, an integrated sink and stainless steel benchtops.
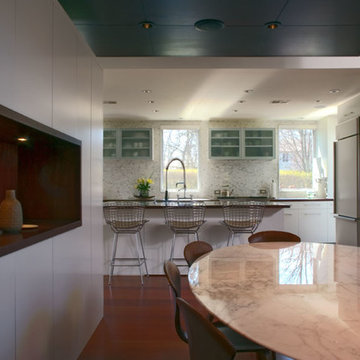
Inspiration for a mid-sized contemporary u-shaped eat-in kitchen in Chicago with a single-bowl sink, flat-panel cabinets, grey cabinets, stainless steel benchtops, grey splashback, mosaic tile splashback, coloured appliances, medium hardwood floors and with island.
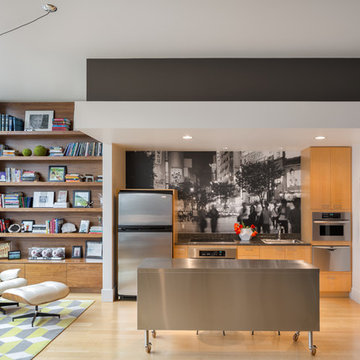
© Josh Partee 2013
Design ideas for a contemporary single-wall open plan kitchen in Portland with a drop-in sink, flat-panel cabinets, medium wood cabinets, stainless steel benchtops, multi-coloured splashback and stainless steel appliances.
Design ideas for a contemporary single-wall open plan kitchen in Portland with a drop-in sink, flat-panel cabinets, medium wood cabinets, stainless steel benchtops, multi-coloured splashback and stainless steel appliances.
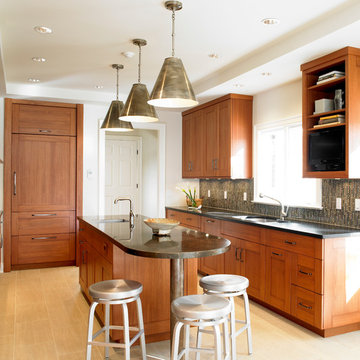
Modern doesn't mean cold -- this room glows with warmth and earth tones. Lyptus wood cabinets with contemporary styling make a bold statement.
Photo by Nancy E. Hill
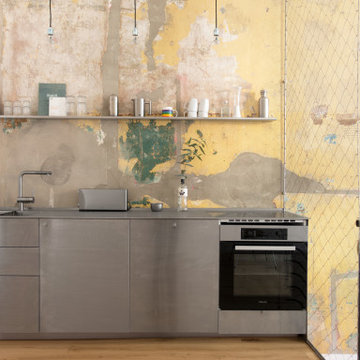
Open kitchen with stainless steel furniture and a side nets for hanging objects. An additional shelves is placed for storage. The wall is treated with a latex paint to avoid water damages.
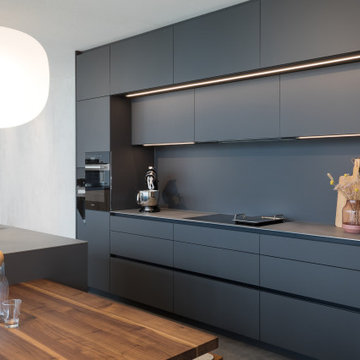
Der Essplatz liegt exakt auf Höhe der Griffmulde der grifflosen Fronten des Blocks. Dies erzeugt einen fließenden Übergang zum Essbereich. Trends bei der Geräteausstattung wie der MIELE Backofen mit Pyrolyse und die BLANCO Etagon 700 Spüle runden das Erlebnis in dieser Küche ab.
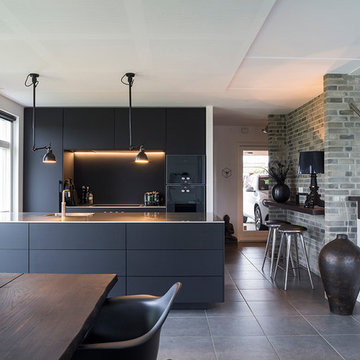
Inspiration for a contemporary eat-in kitchen in Other with flat-panel cabinets, black cabinets, an integrated sink, stainless steel benchtops, black splashback, black appliances, a peninsula and grey floor.
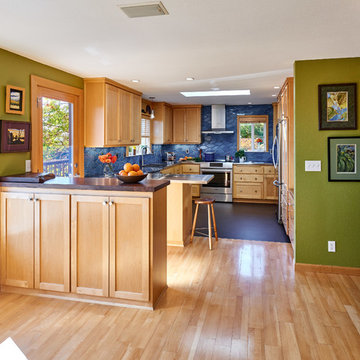
This newly remodeled kitchen is positioned at the end of an open plan. The deep Aegean Sea blue ceramic tile brings a rich color to the space. With the new finishes and its skylight and ample windows, the room is a bright, fresh workspace.
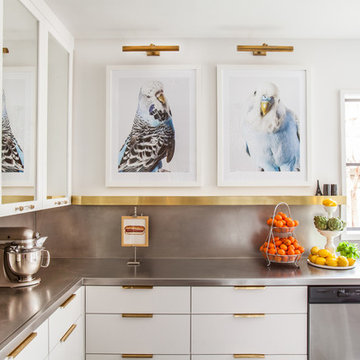
Contemporary kitchen in Houston with flat-panel cabinets, white cabinets, stainless steel benchtops, metallic splashback and stainless steel appliances.
Contemporary Kitchen with Stainless Steel Benchtops Design Ideas
6