Contemporary Kitchen with Yellow Splashback Design Ideas
Refine by:
Budget
Sort by:Popular Today
121 - 140 of 1,565 photos
Item 1 of 3
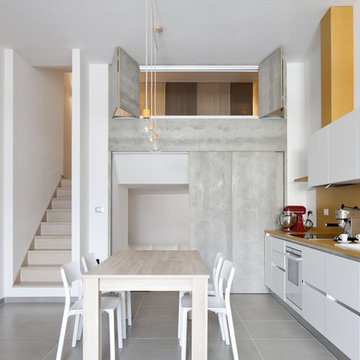
This is an example of a mid-sized contemporary single-wall eat-in kitchen in Other with flat-panel cabinets, white cabinets, yellow splashback, no island, grey floor, a drop-in sink and white appliances.
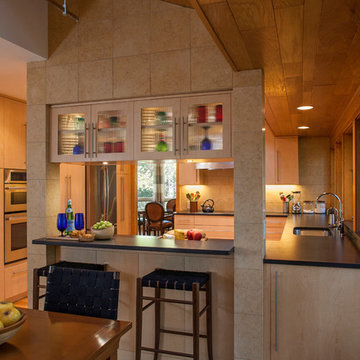
The redesigned kitchen embraces the most handsome features of the original house: the skylit, wood ceilings and the continuous band of natural wood windows. Modest but transformative modifications provide an arrangement of wall and opening that is much more inclusive, with improved communication between kitchen and breakfast area. The natural finishes of the new cabinet, wall and countertop surfaces further this atmosphere of comforting and generous continuity.
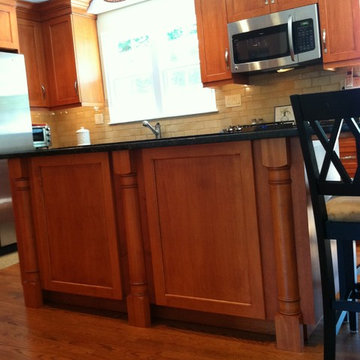
Bright and sunny contemporary kitchen - medium stained shaker cabinets, uba tuba granite countertops, hand-painted ceramic backsplash tile and brushed satin nickel hardware. Detail of the back of the island: decorative door panels and false leg posts.
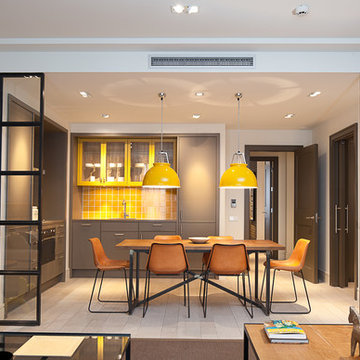
nicolasfotografia.com
This is an example of a mid-sized contemporary l-shaped eat-in kitchen in Barcelona with flat-panel cabinets, grey cabinets, yellow splashback, ceramic splashback, light hardwood floors and no island.
This is an example of a mid-sized contemporary l-shaped eat-in kitchen in Barcelona with flat-panel cabinets, grey cabinets, yellow splashback, ceramic splashback, light hardwood floors and no island.
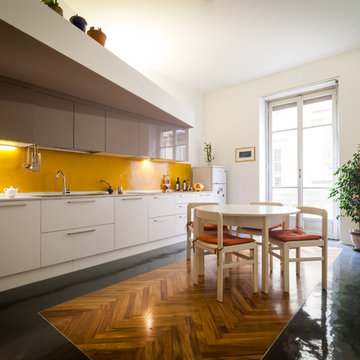
Design ideas for a large contemporary single-wall eat-in kitchen in Turin with an undermount sink, flat-panel cabinets, white cabinets, yellow splashback and porcelain floors.
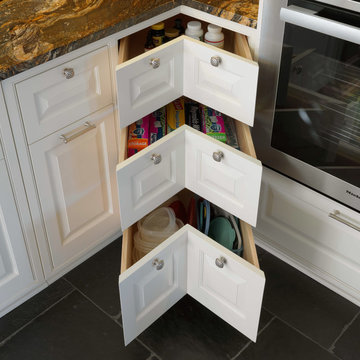
Photography by Susan Teare • www.susanteare.com
This is an example of an expansive contemporary l-shaped eat-in kitchen in Burlington with a farmhouse sink, raised-panel cabinets, white cabinets, marble benchtops, yellow splashback, ceramic splashback, stainless steel appliances, slate floors and with island.
This is an example of an expansive contemporary l-shaped eat-in kitchen in Burlington with a farmhouse sink, raised-panel cabinets, white cabinets, marble benchtops, yellow splashback, ceramic splashback, stainless steel appliances, slate floors and with island.
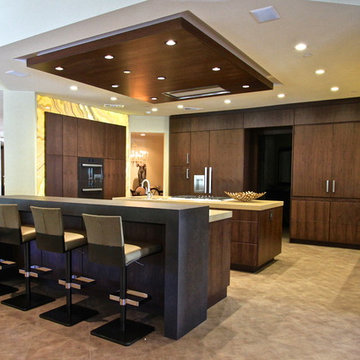
Beautiful transformation from a traditional style to a beautiful sleek warm environment. This luxury space is created by Wood-Mode Custom Cabinetry in a Vanguard Plus Matte Classic Walnut. The interior drawer inserts are walnut. The back lit surrounds around the ovens and windows is LED backlit Onyx Slabs. The countertops in the kitchen Mystic Gold Quartz with the bar upper are Dekton Keranium Tech Collection with Legrand Adorne electrical outlets. Appliances: Miele 30” Truffle Brown Convection oven stacked with a combination Miele Steam and convection oven, Dishwasher is Gaggenau fully integrated automatic, Wine cooler, refrigerator and freezer is Thermador. Under counter refrigeration is U Line. The sinks are Blanco Solon Composite System. The ceiling mount hood is Futuro Skylight Series with the drop down ceiling finished in a walnut veneer.
The tile in the pool table room is Bisazza Mosaic Tile with cabinetry by Wood-Mode Custom Cabinetry in the same finishes as the kitchen. Flooring throughout the three living areas is Eleganza Porcelain Tile.
The cabinetry in the adjoining family room is Wood-Mode Custom Cabinetry in the same wood as the other areas in the kitchen but with a High Gloss Walnut. The entertainment wall is Limestone Slab with Limestone Stack Stone. The Lime Stone Stack Stone also accents the pillars in the foyer and the entry to the game room. Speaker system throughout area is SONOS wireless home theatre system.
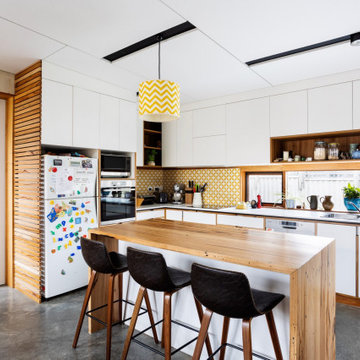
Kitchen with recycled timber features, good natural light, timber batten ventilation to fridge space, acoustic panels to ceiling
Inspiration for a mid-sized contemporary l-shaped eat-in kitchen in Melbourne with a double-bowl sink, white cabinets, wood benchtops, yellow splashback, cement tile splashback, stainless steel appliances, concrete floors, with island, grey floor and white benchtop.
Inspiration for a mid-sized contemporary l-shaped eat-in kitchen in Melbourne with a double-bowl sink, white cabinets, wood benchtops, yellow splashback, cement tile splashback, stainless steel appliances, concrete floors, with island, grey floor and white benchtop.
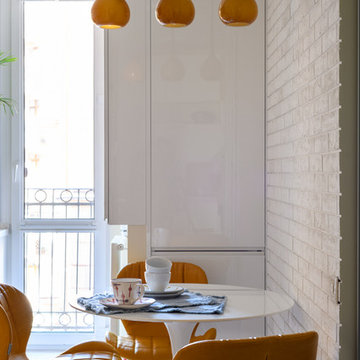
Автор: Анна Елина
Small contemporary single-wall separate kitchen in Moscow with an undermount sink, white cabinets, solid surface benchtops, yellow splashback, porcelain splashback, white appliances, porcelain floors, grey floor and beige benchtop.
Small contemporary single-wall separate kitchen in Moscow with an undermount sink, white cabinets, solid surface benchtops, yellow splashback, porcelain splashback, white appliances, porcelain floors, grey floor and beige benchtop.
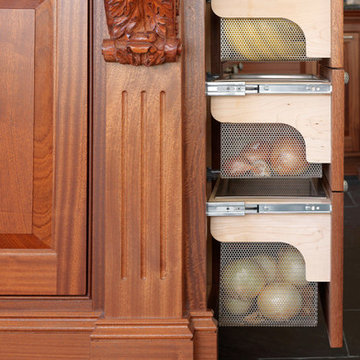
Photography by Susan Teare • www.susanteare.com
Inspiration for a large contemporary l-shaped eat-in kitchen in Burlington with a farmhouse sink, raised-panel cabinets, white cabinets, marble benchtops, yellow splashback, ceramic splashback, stainless steel appliances, slate floors and with island.
Inspiration for a large contemporary l-shaped eat-in kitchen in Burlington with a farmhouse sink, raised-panel cabinets, white cabinets, marble benchtops, yellow splashback, ceramic splashback, stainless steel appliances, slate floors and with island.
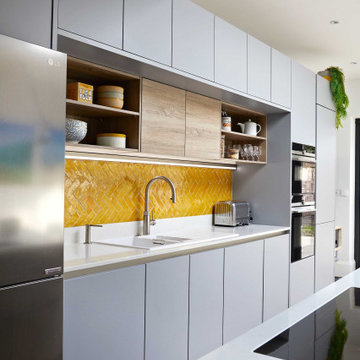
Photo of a large contemporary eat-in kitchen in Surrey with flat-panel cabinets, grey cabinets, quartzite benchtops, yellow splashback, ceramic splashback, with island and white benchtop.
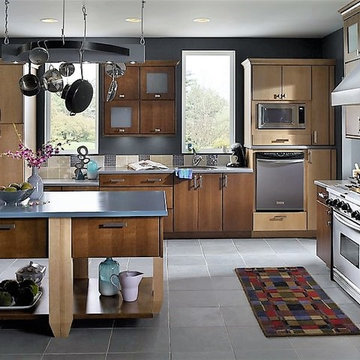
Nicollet straight-grain cherry Chestnut and straight-grain maple Sesame
Inspiration for a large contemporary u-shaped kitchen in Other with with island, an undermount sink, flat-panel cabinets, light wood cabinets, yellow splashback, ceramic splashback, stainless steel appliances and ceramic floors.
Inspiration for a large contemporary u-shaped kitchen in Other with with island, an undermount sink, flat-panel cabinets, light wood cabinets, yellow splashback, ceramic splashback, stainless steel appliances and ceramic floors.
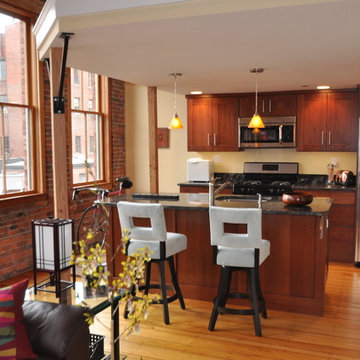
This is an example of a mid-sized contemporary galley open plan kitchen in Boston with an undermount sink, shaker cabinets, medium wood cabinets, stainless steel appliances, light hardwood floors, with island, beige floor, granite benchtops and yellow splashback.
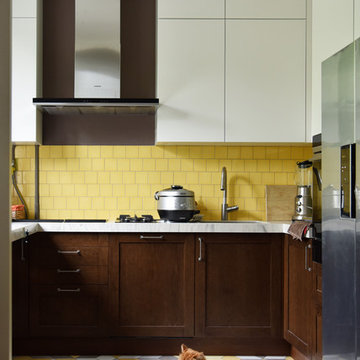
Design ideas for a mid-sized contemporary u-shaped open plan kitchen in Moscow with an undermount sink, flat-panel cabinets, white cabinets, solid surface benchtops, yellow splashback, ceramic splashback, stainless steel appliances, ceramic floors, multi-coloured floor and white benchtop.
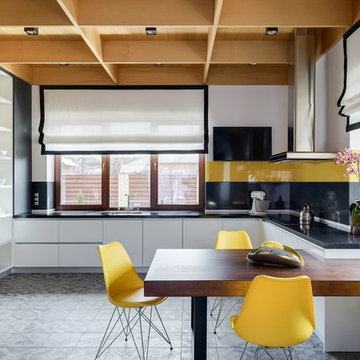
фото: Савченко Сергей
Inspiration for a contemporary u-shaped eat-in kitchen in Other with an undermount sink, flat-panel cabinets, white cabinets, yellow splashback, a peninsula, grey floor and black benchtop.
Inspiration for a contemporary u-shaped eat-in kitchen in Other with an undermount sink, flat-panel cabinets, white cabinets, yellow splashback, a peninsula, grey floor and black benchtop.
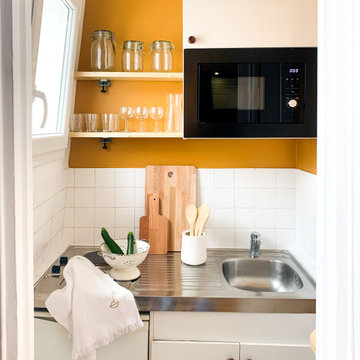
La kitchenette a été décorée et optimisée. Le plan évier / plaques a été conservé. Des rangements et un four micro-ondes a été ajouté. Une jolie couleur moutarde vient s'assortir au sol ancien.
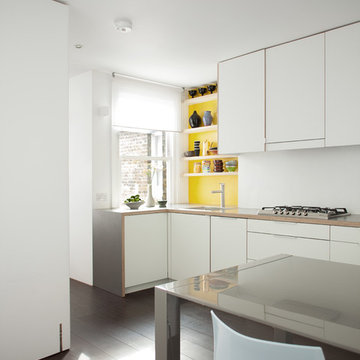
To dwell and establish connections with a place is a basic human necessity often combined, amongst other things, with light and is performed in association with the elements that generate it, be they natural or artificial. And in the renovation of this purpose-built first floor flat in a quiet residential street in Kennington, the use of light in its varied forms is adopted to modulate the space and create a brand new dwelling, adapted to modern living standards.
From the intentionally darkened entrance lobby at the lower ground floor – as seen in Mackintosh’s Hill House – one is led to a brighter upper level where the insertion of wide pivot doors creates a flexible open plan centred around an unfinished plaster box-like pod. Kitchen and living room are connected and use a stair balustrade that doubles as a bench seat; this allows the landing to become an extension of the kitchen/dining area - rather than being merely circulation space – with a new external view towards the landscaped terrace at the rear.
The attic space is converted: a modernist black box, clad in natural slate tiles and with a wide sliding window, is inserted in the rear roof slope to accommodate a bedroom and a bathroom.
A new relationship can eventually be established with all new and existing exterior openings, now visible from the former landing space: traditional timber sash windows are re-introduced to replace unsightly UPVC frames, and skylights are put in to direct one’s view outwards and upwards.
photo: Gianluca Maver

This is an example of a small contemporary separate kitchen in Denver with a drop-in sink, flat-panel cabinets, dark wood cabinets, granite benchtops, yellow splashback, cement tile splashback, stainless steel appliances, medium hardwood floors, a peninsula and multi-coloured benchtop.
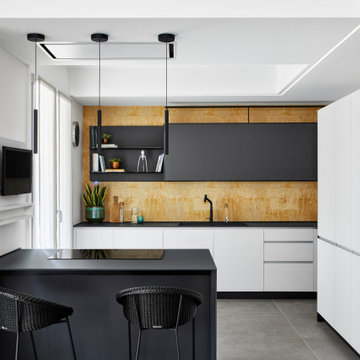
La cucina è stata parzialmente recuperata dal precedente appartamento dei proprietari, quindi ampliata e adattata al nuovo spazio abitativo. E' stata studiata e realizzata una piccola penisola con piano a induzione e zona breakfast, grigia e in contrasto con la cucina esistente total white, e un nuovo pensile con sviluppo longitudinale e anta unica da aprire a ribalta.
Il fondo della cucina è stato realizzato con carta da parati adatto a zone umide, color ocra, che richiama i tessuti dell'area living, creando un collegamento visivo armonioso tra le due aree e conferendo continuità all'intero spazio abitativo.
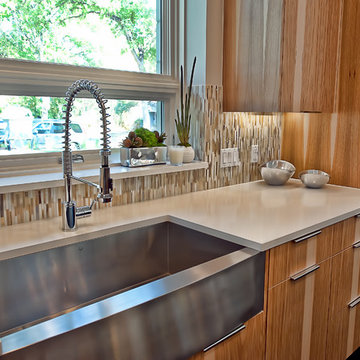
Photographs by Bryant Hill
Contemporary open plan kitchen in Austin with a farmhouse sink, flat-panel cabinets, medium wood cabinets, quartz benchtops, yellow splashback and stainless steel appliances.
Contemporary open plan kitchen in Austin with a farmhouse sink, flat-panel cabinets, medium wood cabinets, quartz benchtops, yellow splashback and stainless steel appliances.
Contemporary Kitchen with Yellow Splashback Design Ideas
7