All TVs Contemporary Living Design Ideas
Refine by:
Budget
Sort by:Popular Today
141 - 160 of 83,590 photos
Item 1 of 3
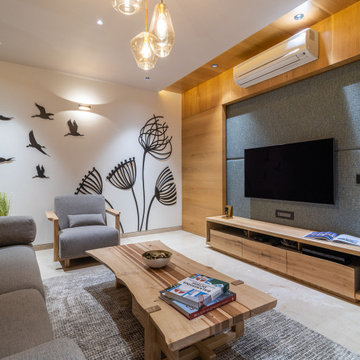
Modern Living Room
Inspiration for a mid-sized contemporary open concept living room in Ahmedabad with white walls, a wall-mounted tv, grey floor and wood walls.
Inspiration for a mid-sized contemporary open concept living room in Ahmedabad with white walls, a wall-mounted tv, grey floor and wood walls.
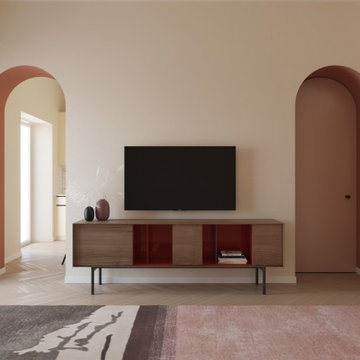
L'arco è l'elemento che caratterizza lo spazio, l'arredo è essenziale i colori sono tenui ma caldi così come i legni utilizzati.
Inspiration for a mid-sized contemporary open concept family room in Other with pink walls, light hardwood floors and a wall-mounted tv.
Inspiration for a mid-sized contemporary open concept family room in Other with pink walls, light hardwood floors and a wall-mounted tv.
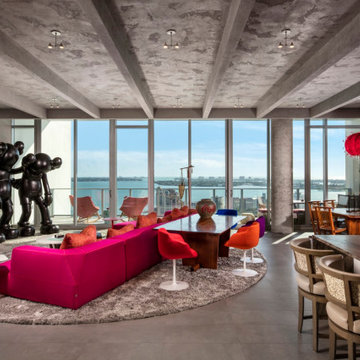
The architecture and layout of the dining room and great room in this Sarasota Vue penthouse has an Italian garden theme as if several buildings are stacked next to each other where each surface is unique in texture and color.
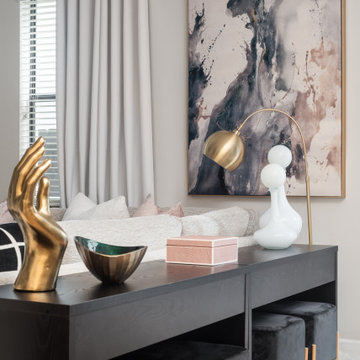
Full Furnishing and Styling Service - Maximizing seating for the client’s social life was a must in this cozy town home. The large sectional and additional seating in front of the television create an inviting conversation area for game nights and movie nights. Behind the sectional, the two console tables and ottomans can be rearranged and pushed together to create an impromptu dining space. Utilizing every inch of this space allows the client to truly enjoy her home to its full potential.
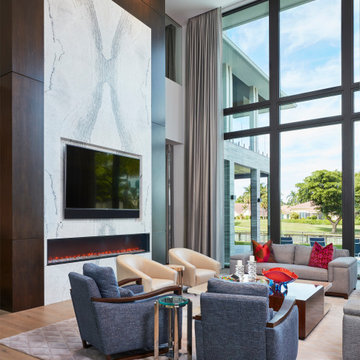
Brantley Photography
Inspiration for a contemporary open concept living room in Miami with white walls, medium hardwood floors, a ribbon fireplace, a wall-mounted tv and brown floor.
Inspiration for a contemporary open concept living room in Miami with white walls, medium hardwood floors, a ribbon fireplace, a wall-mounted tv and brown floor.
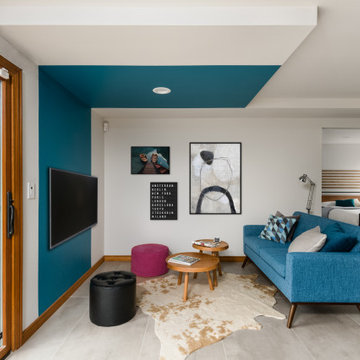
This is an example of a small contemporary open concept family room in Seattle with white walls, porcelain floors, a wall-mounted tv and grey floor.
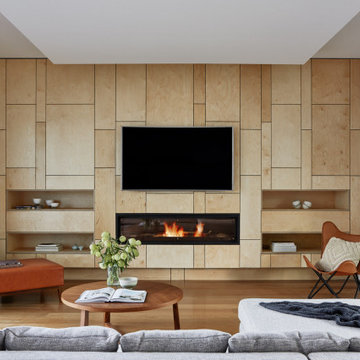
Design ideas for a mid-sized contemporary open concept living room in Melbourne with white walls, medium hardwood floors, a ribbon fireplace, wood walls, a wood fireplace surround, recessed, a built-in media wall and brown floor.
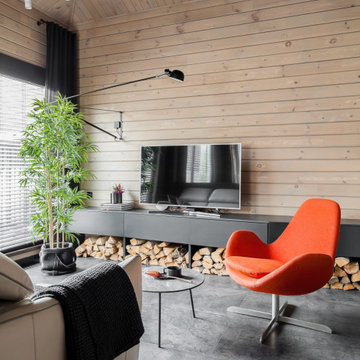
Design ideas for a large contemporary living room in Yekaterinburg with beige walls, porcelain floors, a freestanding tv and grey floor.
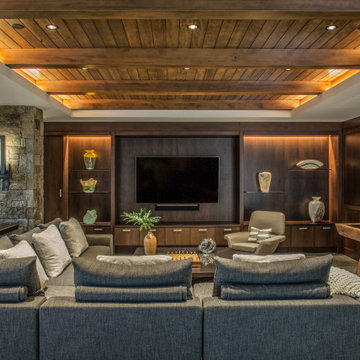
Photo of a contemporary family room in Detroit with brown walls, no fireplace, a built-in media wall and grey floor.
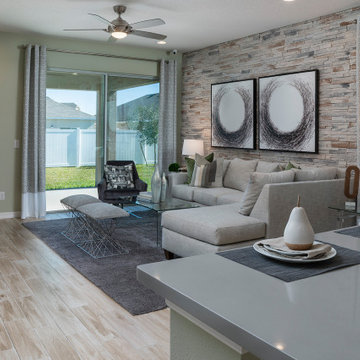
This is an example of a large contemporary open concept living room in Orlando with green walls, vinyl floors, a wall-mounted tv and beige floor.
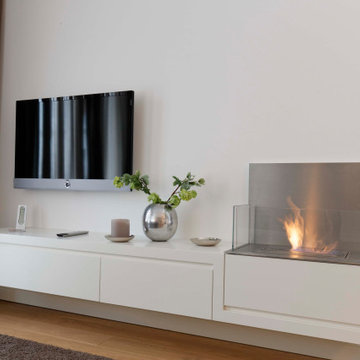
Individuell entworfenes Sideboard mit kleinem Ethanolkamin.
Photo of a contemporary enclosed living room in Other with white walls, medium hardwood floors, a ribbon fireplace, a metal fireplace surround, a wall-mounted tv and brown floor.
Photo of a contemporary enclosed living room in Other with white walls, medium hardwood floors, a ribbon fireplace, a metal fireplace surround, a wall-mounted tv and brown floor.
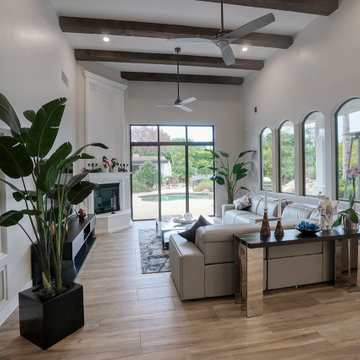
Photo of an expansive contemporary enclosed family room in Phoenix with grey walls, light hardwood floors, a corner fireplace, a plaster fireplace surround, a wall-mounted tv and brown floor.
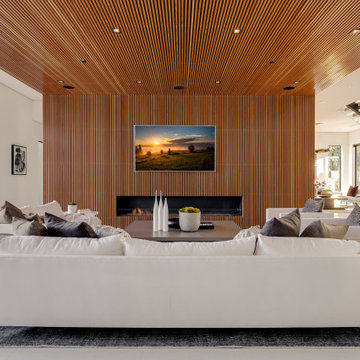
Open Concept Family Room, Featuring a 20' long Custom Made Douglas Fir Wood Paneled Wall with 15' Overhang, 10' Bio-Ethenol Fireplace, LED Lighting and Built-In Speakers.
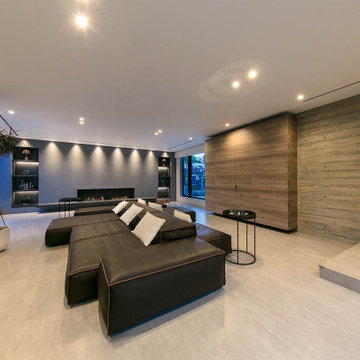
ソファを中央に配置する大胆なレイアウトでフレキシブルな過ごし方を可能にした。
This is an example of a contemporary formal open concept living room with white walls, a ribbon fireplace, a built-in media wall and grey floor.
This is an example of a contemporary formal open concept living room with white walls, a ribbon fireplace, a built-in media wall and grey floor.
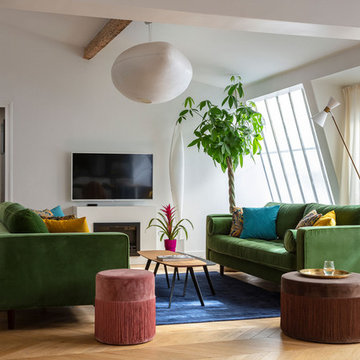
Photo of a contemporary living room in Paris with white walls, light hardwood floors, a standard fireplace and a wall-mounted tv.
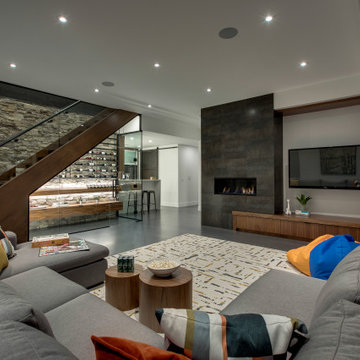
Wood vaulted ceilings, walnut accents, concrete divider wall, glass stair railings, vibia pendant light, Custom TV built-ins, steel finish on fireplace wall, custom concrete fireplace mantel, concrete tile floors, walnut doors, black accents, wool area rug,
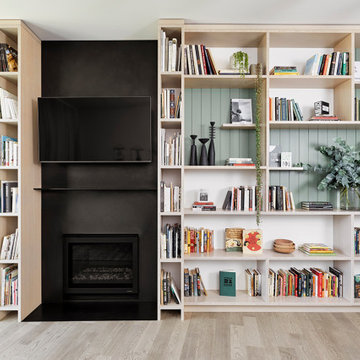
A modern library within the Living Room
This is an example of a mid-sized contemporary open concept living room in Portland with white walls, light hardwood floors, a standard fireplace, a metal fireplace surround, a wall-mounted tv and grey floor.
This is an example of a mid-sized contemporary open concept living room in Portland with white walls, light hardwood floors, a standard fireplace, a metal fireplace surround, a wall-mounted tv and grey floor.
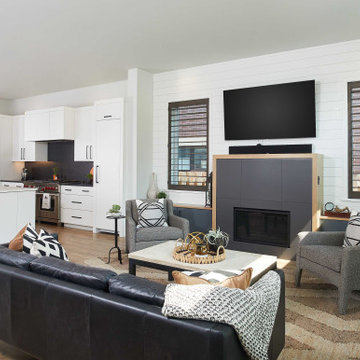
As a conceptual urban infill project, the Wexley is designed for a narrow lot in the center of a city block. The 26’x48’ floor plan is divided into thirds from front to back and from left to right. In plan, the left third is reserved for circulation spaces and is reflected in elevation by a monolithic block wall in three shades of gray. Punching through this block wall, in three distinct parts, are the main levels windows for the stair tower, bathroom, and patio. The right two-thirds of the main level are reserved for the living room, kitchen, and dining room. At 16’ long, front to back, these three rooms align perfectly with the three-part block wall façade. It’s this interplay between plan and elevation that creates cohesion between each façade, no matter where it’s viewed. Given that this project would have neighbors on either side, great care was taken in crafting desirable vistas for the living, dining, and master bedroom. Upstairs, with a view to the street, the master bedroom has a pair of closets and a skillfully planned bathroom complete with soaker tub and separate tiled shower. Main level cabinetry and built-ins serve as dividing elements between rooms and framing elements for views outside.
Architect: Visbeen Architects
Builder: J. Peterson Homes
Photographer: Ashley Avila Photography
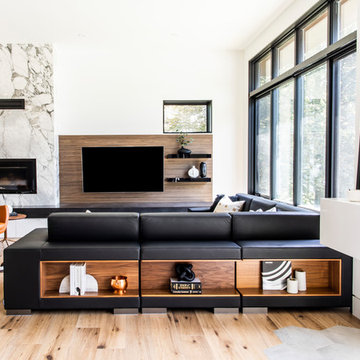
Aia Photography
Photo of a large contemporary formal open concept living room in Toronto with white walls, medium hardwood floors, a ribbon fireplace, a stone fireplace surround, a wall-mounted tv and brown floor.
Photo of a large contemporary formal open concept living room in Toronto with white walls, medium hardwood floors, a ribbon fireplace, a stone fireplace surround, a wall-mounted tv and brown floor.
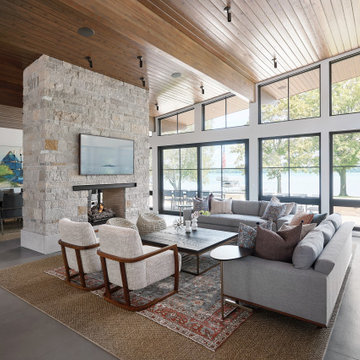
Photo of an expansive contemporary open concept living room in Grand Rapids with concrete floors, a two-sided fireplace, a wall-mounted tv and grey floor.
All TVs Contemporary Living Design Ideas
8



