Contemporary Living Design Ideas with a Game Room
Refine by:
Budget
Sort by:Popular Today
61 - 80 of 2,610 photos
Item 1 of 3
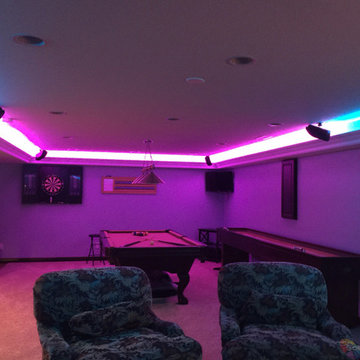
Mark Fertitta. Solid Apollo LED. In this awesome game room, Color Changing RGB LED Lights have been placed around the entire cove of the basement ceiling for incredible lighting effects showing either a single custom color, or mulitple colors when the RGB LED Controller is used with the built in color changing programs. The RGB LED Strip Lights were easy to add as the thin low profile design and easy stick double sided tape on the back of the strip light make installation quick. The lights are controlled using Solid Apollo's LED Wizard Smartphone & Tablet LED Controller for easy lighting control using any smartphone or tablet. The incredible range of colors possible compliment any game room or man cave and like here, where the brightness fills the entire room, the controllers have full brightness settings which can also be turned down to as low as 10% for soft accent lighting. So when playing pool or enjoying drinks at the bar, the color changing lights can br turned to full brightness to create an incredible energized atmosphere, or when stopping to watch your favorite game, the lights can be turned down for subtle background accent lighting.
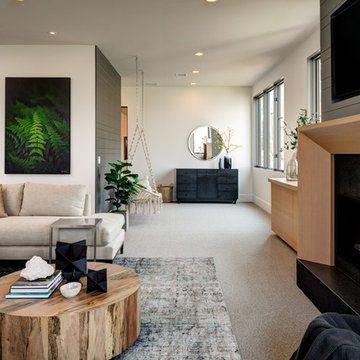
Interior Designer: Simons Design Studio
Builder: Magleby Construction
Photography: Alan Blakely Photography
Photo of a large contemporary open concept family room in Salt Lake City with a game room, white walls, carpet, a standard fireplace, a wood fireplace surround, a wall-mounted tv and grey floor.
Photo of a large contemporary open concept family room in Salt Lake City with a game room, white walls, carpet, a standard fireplace, a wood fireplace surround, a wall-mounted tv and grey floor.
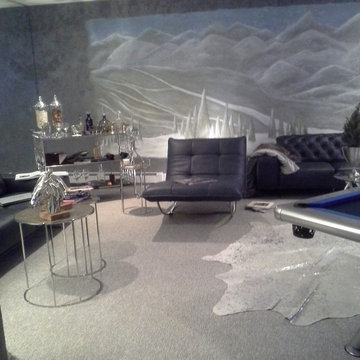
Mid-sized contemporary enclosed family room in New York with a game room, grey walls, carpet and no fireplace.
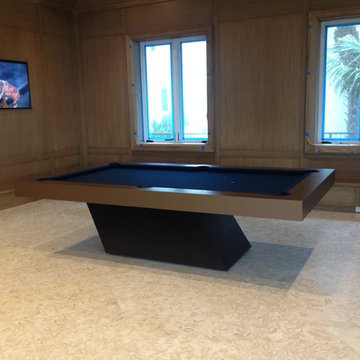
Scott R. Tilbury
Stainless Steel Pool Table by Mitchell Pool Tables
Modern Pool Tables
Contemporary Pool Tables
Pool Tables
Billiard Tables
Chrome Pool Tables
Cantilever Pool Table
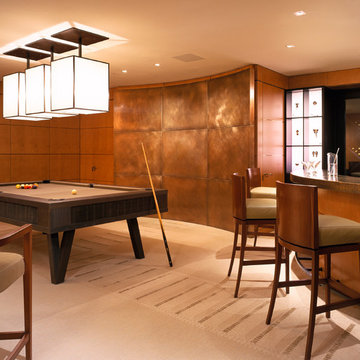
Matthew MIllman
Contemporary enclosed family room in San Francisco with a game room and carpet.
Contemporary enclosed family room in San Francisco with a game room and carpet.
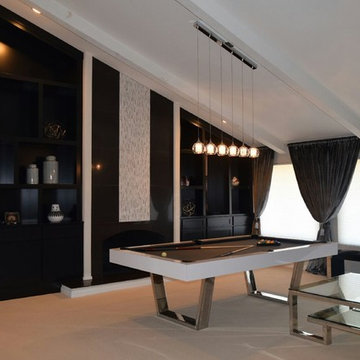
Photo of a large contemporary open concept family room in Los Angeles with a game room, white walls, carpet, a standard fireplace, a plaster fireplace surround, no tv and beige floor.
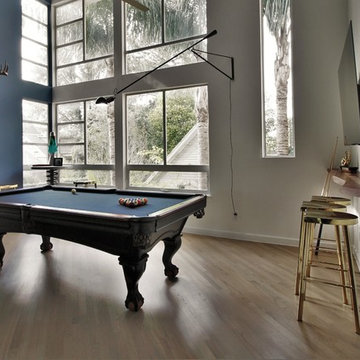
Vintage hunting trophy plays referee over a traditional ball and claw foot pool table - Oversize swing arm light is a great alternative to typical pool table lighting. More images on our website: http://www.romero-obeji-interiordesign.com
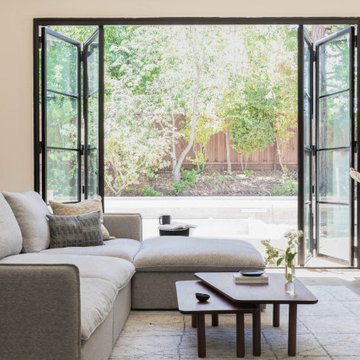
Featured in Rue Magazine's 2022 winter collection. Designed by Evgenia Merson, this house uses elements of contemporary, modern and minimalist style to create a unique space filled with tons of natural light, clean lines, distinctive furniture and a warm aesthetic feel.

Photo of a contemporary open concept family room in Other with a game room, multi-coloured walls, medium hardwood floors, brown floor and wallpaper.
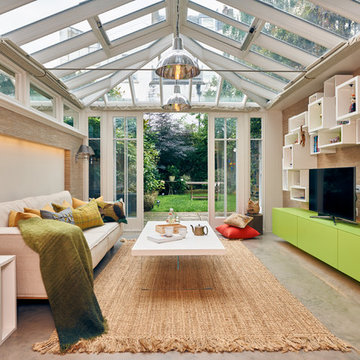
Design ideas for a mid-sized contemporary open concept family room in London with a game room, concrete floors, no fireplace, a freestanding tv, grey floor and beige walls.
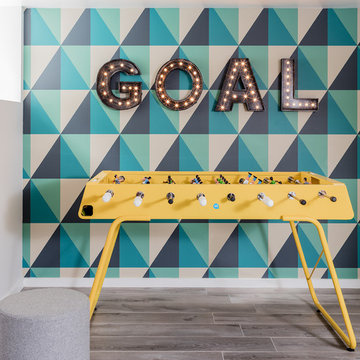
Michael J Lee
Inspiration for a small contemporary open concept family room in New York with a game room, ceramic floors, no fireplace, a wall-mounted tv, grey floor and multi-coloured walls.
Inspiration for a small contemporary open concept family room in New York with a game room, ceramic floors, no fireplace, a wall-mounted tv, grey floor and multi-coloured walls.
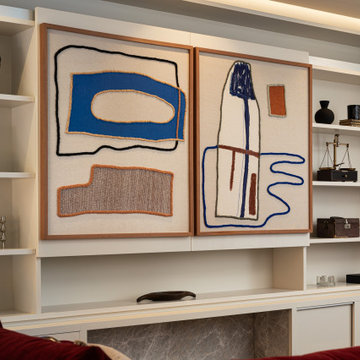
Joinery with concealed TV
Mid-sized contemporary loft-style family room in London with a game room, beige walls and a concealed tv.
Mid-sized contemporary loft-style family room in London with a game room, beige walls and a concealed tv.
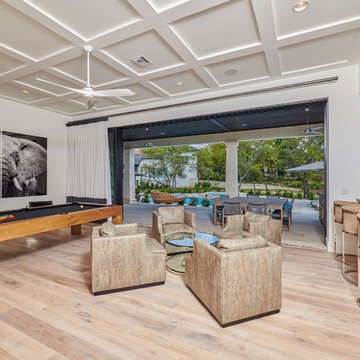
Contemporary open concept family room in Austin with a game room, white walls, light hardwood floors, no tv and beige floor.
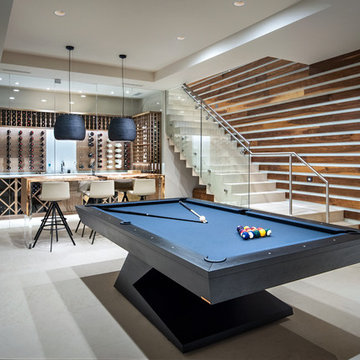
INCKX Photography
Photo of a contemporary open concept family room in Los Angeles with a game room, white walls and grey floor.
Photo of a contemporary open concept family room in Los Angeles with a game room, white walls and grey floor.
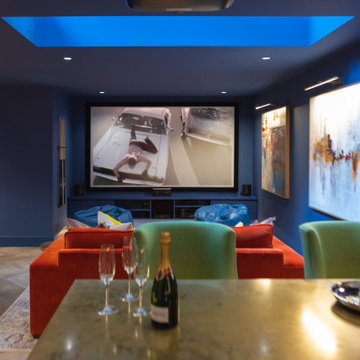
THE COMPLETE RENOVATION OF A LARGE DETACHED FAMILY HOME
This project was a labour of love from start to finish and we think it shows. We worked closely with the architect and contractor to create the interiors of this stunning house in Richmond, West London. The existing house was just crying out for a new lease of life, it was so incredibly tired and dated. An interior designer’s dream.
A new rear extension was designed to house the vast kitchen diner. Below that in the basement – a cinema, games room and bar. In addition, the drawing room, entrance hall, stairwell master bedroom and en-suite also came under our remit. We took all these areas on plan and articulated our concepts to the client in 3D. Then we implemented the whole thing for them. So Timothy James Interiors were responsible for curating or custom-designing everything you see in these photos
OUR FULL INTERIOR DESIGN SERVICE INCLUDING PROJECT COORDINATION AND IMPLEMENTATION
Our brief for this interior design project was to create a ‘private members club feel’. Precedents included Soho House and Firmdale Hotels. This is very much our niche so it’s little wonder we were appointed. Cosy but luxurious interiors with eye-catching artwork, bright fabrics and eclectic furnishings.
The scope of services for this project included both the interior design and the interior architecture. This included lighting plan , kitchen and bathroom designs, bespoke joinery drawings and a design for a stained glass window.
This project also included the full implementation of the designs we had conceived. We liaised closely with appointed contractor and the trades to ensure the work was carried out in line with the designs. We ordered all of the interior finishes and had them delivered to the relevant specialists. Furniture, soft furnishings and accessories were ordered alongside the site works. When the house was finished we conducted a full installation of the furnishings, artwork and finishing touches.
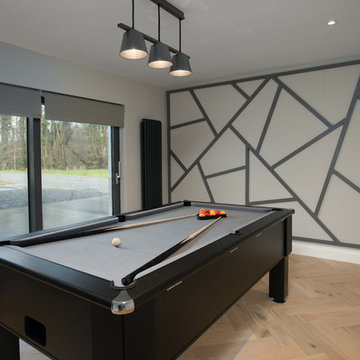
Photographer Derrick Godson
Clients brief was to create a modern stylish games room using a predominantly grey colour scheme. I designed a bespoke feature wall for the games room. I created an abstract panelled wall in a contrasting grey colour to add interest and depth to the space. I then specified a pool table with grey felt to enhance the interior scheme.
Contemporary lighting was added. Other items included herringbone floor, made to order interior door with circular detailing and remote controlled custom blinds.
The herringbone floor and statement lighting give this home a modern edge, whilst its use of neutral colours ensures it is inviting and timeless.
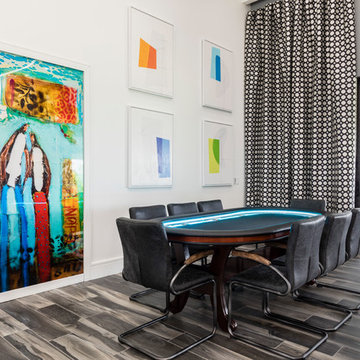
Game and family room dream, with expansive lit ceiling details, contemporary details in the furnishings, windows and walls. Bright pops of color mixed with porcelain wood grain floors. Debilzan art hides the secret door to out of this world arcade!
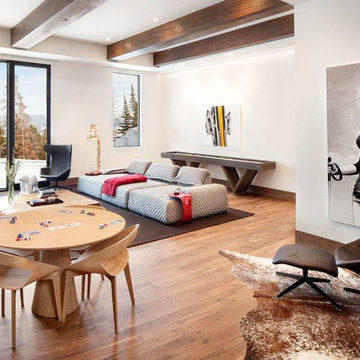
Timber Ridge Residence by Locati Architects, Interior Design by Pina Manzone, Photography by Gibeon Photography
Inspiration for a contemporary open concept family room in Other with a game room, white walls, light hardwood floors, no fireplace, no tv and brown floor.
Inspiration for a contemporary open concept family room in Other with a game room, white walls, light hardwood floors, no fireplace, no tv and brown floor.
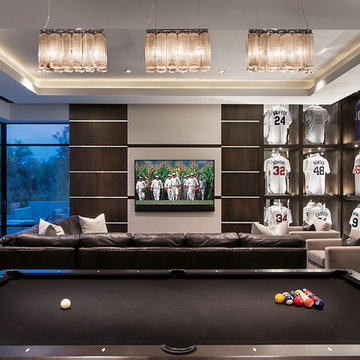
Mark Boisclair Photography
Inspiration for a contemporary family room in Phoenix with a game room and a wall-mounted tv.
Inspiration for a contemporary family room in Phoenix with a game room and a wall-mounted tv.

We designed the layout of this home around family. The pantry room was transformed into a beautiful, peaceful home office with a cozy corner for the family dog. The living room was redesigned to accommodate the family’s playful pursuits. We designed a stylish outdoor bathroom space to avoid “inside-the-house” messes. The kitchen with a large island and added breakfast table create a cozy space for warm family gatherings.
---Project designed by Courtney Thomas Design in La Cañada. Serving Pasadena, Glendale, Monrovia, San Marino, Sierra Madre, South Pasadena, and Altadena.
For more about Courtney Thomas Design, see here: https://www.courtneythomasdesign.com/
To learn more about this project, see here:
https://www.courtneythomasdesign.com/portfolio/family-friendly-colonial/
Contemporary Living Design Ideas with a Game Room
4



