Contemporary Living Design Ideas with Cork Floors
Refine by:
Budget
Sort by:Popular Today
1 - 20 of 266 photos
Item 1 of 3

The starting point for this area was the original 1950's freestanding bar - which we loved! The colours throughout the space and the curves that bounce through the design stop the space feeling rigid.
The addition of the Oak room divider creates a separate space without losing any light.
A gorgeous corner looking out onto the garden.
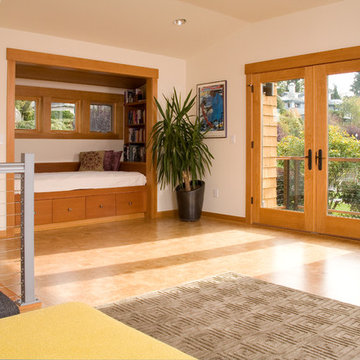
Contractor: Gary Howe Construction Photography: Roger Turk
Design ideas for a contemporary family room in Seattle with cork floors.
Design ideas for a contemporary family room in Seattle with cork floors.
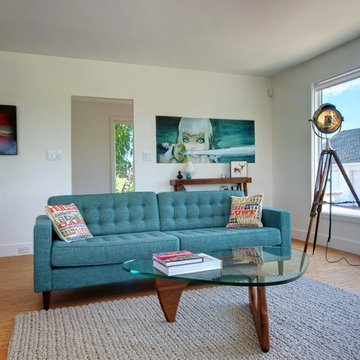
Photo: Andrew Snow © 2013 Houzz
Inspiration for a contemporary living room in Toronto with cork floors and white walls.
Inspiration for a contemporary living room in Toronto with cork floors and white walls.
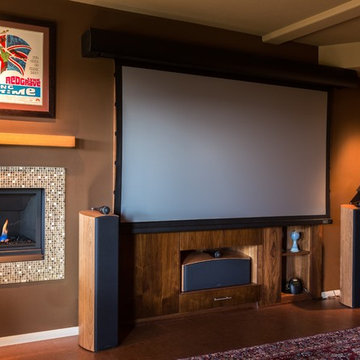
Jacob Williamson Photography
Photo of a contemporary home theatre in Other with cork floors and a projector screen.
Photo of a contemporary home theatre in Other with cork floors and a projector screen.
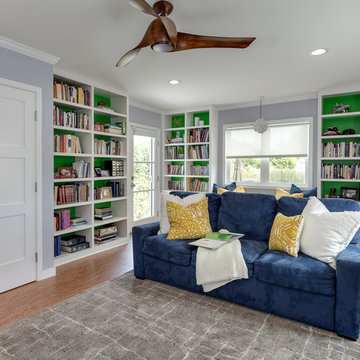
This colorful Contemporary design / build project started as an Addition but included new cork flooring and painting throughout the home. The Kitchen also included the creation of a new pantry closet with wire shelving and the Family Room was converted into a beautiful Library with space for the whole family. The homeowner has a passion for picking paint colors and enjoyed selecting the colors for each room. The home is now a bright mix of modern trends such as the barn doors and chalkboard surfaces contrasted by classic LA touches such as the detail surrounding the Living Room fireplace. The Master Bedroom is now a Master Suite complete with high-ceilings making the room feel larger and airy. Perfect for warm Southern California weather! Speaking of the outdoors, the sliding doors to the green backyard ensure that this white room still feels as colorful as the rest of the home. The Master Bathroom features bamboo cabinetry with his and hers sinks. The light blue walls make the blue and white floor really pop. The shower offers the homeowners a bench and niche for comfort and sliding glass doors and subway tile for style. The Library / Family Room features custom built-in bookcases, barn door and a window seat; a readers dream! The Children’s Room and Dining Room both received new paint and flooring as part of their makeover. However the Children’s Bedroom also received a new closet and reading nook. The fireplace in the Living Room was made more stylish by painting it to match the walls – one of the only white spaces in the home! However the deep blue accent wall with floating shelves ensure that guests are prepared to see serious pops of color throughout the rest of the home. The home features art by Drica Lobo ( https://www.dricalobo.com/home)
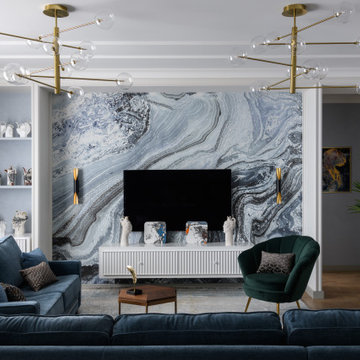
This is an example of a large contemporary formal open concept living room in Novosibirsk with blue walls, cork floors, a ribbon fireplace, a metal fireplace surround, a wall-mounted tv and brown floor.
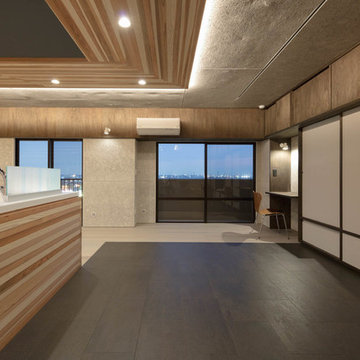
photo by Takumi Ota
Design ideas for a small contemporary formal open concept living room in Tokyo with white walls, cork floors, a freestanding tv and black floor.
Design ideas for a small contemporary formal open concept living room in Tokyo with white walls, cork floors, a freestanding tv and black floor.
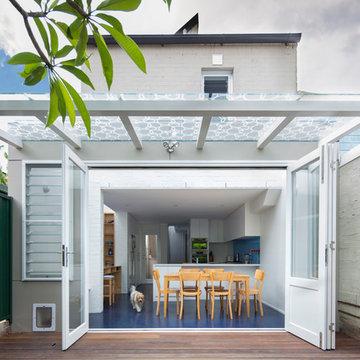
photo: Justin Mackintosh
Small contemporary open concept living room in Sydney with white walls and cork floors.
Small contemporary open concept living room in Sydney with white walls and cork floors.
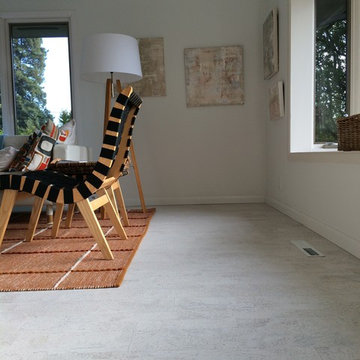
We installed white cork throughout this artist's contemporary home.
Inspiration for a mid-sized contemporary enclosed living room in Other with white walls, cork floors, a stone fireplace surround and a standard fireplace.
Inspiration for a mid-sized contemporary enclosed living room in Other with white walls, cork floors, a stone fireplace surround and a standard fireplace.
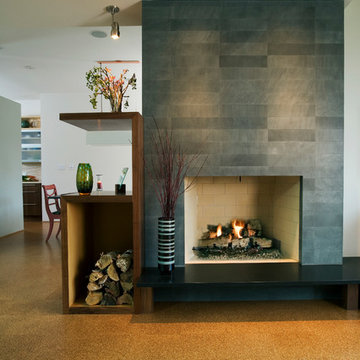
Linda Oyama Bryan
Photo of a contemporary living room in Chicago with cork floors.
Photo of a contemporary living room in Chicago with cork floors.
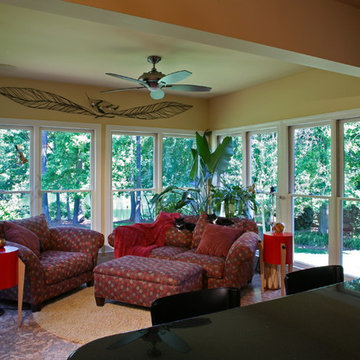
Dennis Nodine & David Tyson
This is an example of a mid-sized contemporary sunroom in Charlotte with cork floors, no fireplace and a standard ceiling.
This is an example of a mid-sized contemporary sunroom in Charlotte with cork floors, no fireplace and a standard ceiling.
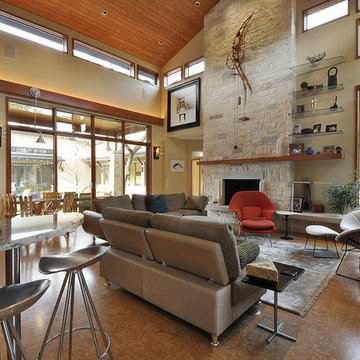
Nestled between multiple stands of Live Oak trees, the Westlake Residence is a contemporary Texas Hill Country home. The house is designed to accommodate the entire family, yet flexible in its design to be able to scale down into living only in 2,200 square feet when the children leave in several years. The home includes many state-of-the-art green features and multiple flex spaces capable of hosting large gatherings or small, intimate groups. The flow and design of the home provides for privacy from surrounding properties and streets, as well as to focus all of the entertaining to the center of the home. Finished in late 2006, the home features Icynene insulation, cork floors and thermal chimneys to exit warm air in the expansive family room.
Photography by Allison Cartwright
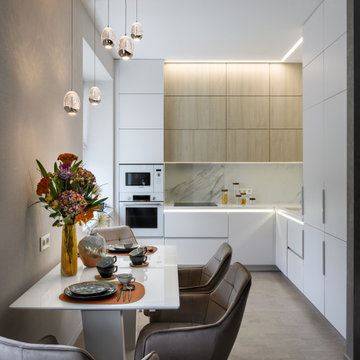
Всё чаще ко мне стали обращаться за ремонтом вторичного жилья, эта квартира как раз такая. Заказчики уже тут жили до нашего знакомства, их устраивали площадь и локация квартиры, просто они решили сделать новый капительный ремонт. При работе над объектом была одна сложность: потолок из гипсокартона, который заказчики не хотели демонтировать. Пришлось делать новое размещение светильников и электроустановок не меняя потолок. Ниши под двумя окнами в кухне-гостиной и радиаторы в этих нишах были изначально разных размеров, мы сделали их одинаковыми, а старые радиаторы поменяли на новые нмецкие. На полу пробка, блок кондиционера покрашен в цвет обоев, фортепиано - винтаж, подоконники из искусственного камня в одном цвете с кухонной столешницей.
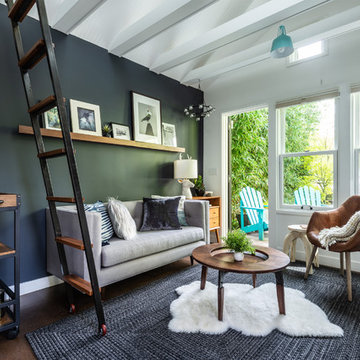
Custom, collapsable coffee table built by Ben Cruzat.
Custom couch designed by Jeff Pelletier, AIA, CPHC, and built by Couch Seattle.
Photos by Andrew Giammarco Photography.
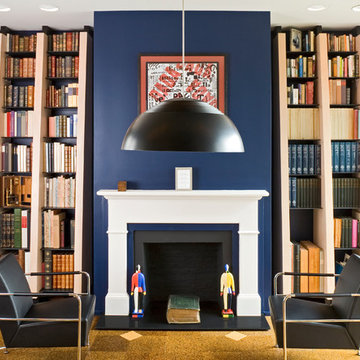
Photography by Ron Blunt Architectural Photography
Inspiration for a mid-sized contemporary enclosed living room in DC Metro with blue walls, cork floors and a standard fireplace.
Inspiration for a mid-sized contemporary enclosed living room in DC Metro with blue walls, cork floors and a standard fireplace.
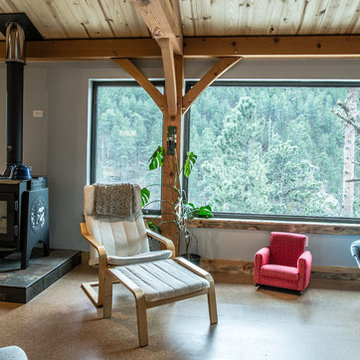
The living room takes advantage of the expansive views of the Black Hills. The house's southern exposure offers tremendous views of the canyon and plenty of warmth in winter. The design contrasts a beautiful, heavy timber frame and tongue-and-groove wood ceilings with modern details. Photo by Kim Lathe Photography
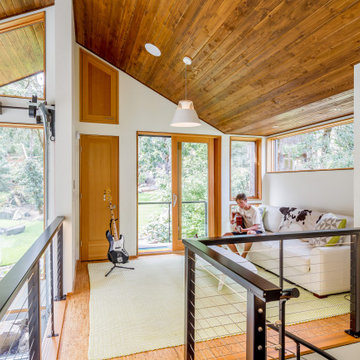
Design ideas for a mid-sized contemporary loft-style family room in Other with a music area, white walls, cork floors, no fireplace, no tv and brown floor.
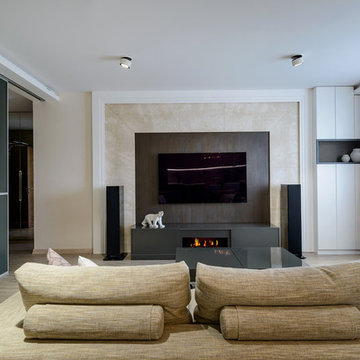
фотограф - Виталий Иванов
Photo of a mid-sized contemporary open concept living room in Novosibirsk with beige walls, cork floors, a ribbon fireplace, a wall-mounted tv and beige floor.
Photo of a mid-sized contemporary open concept living room in Novosibirsk with beige walls, cork floors, a ribbon fireplace, a wall-mounted tv and beige floor.
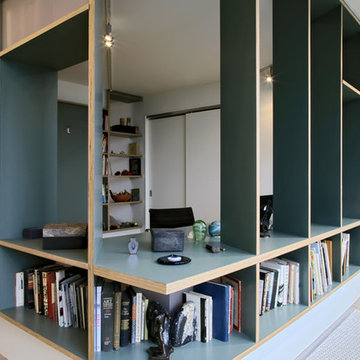
A home office anchors the far northeast corner of the apartment, carved out behind the custom shelves designed to house the Owners' many books. The shelving was fabricated from colored laminate on a Baltic birch core which was left exposed.
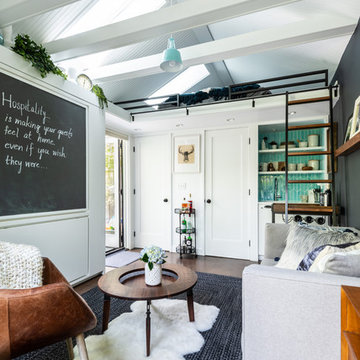
Custom, collapsable coffee table built by Ben Cruzat.
Custom couch designed by Jeff Pelletier, AIA, CPHC, and built by Couch Seattle.
Photos by Andrew Giammarco Photography.
Contemporary Living Design Ideas with Cork Floors
1



