Contemporary Living Design Ideas with Linoleum Floors
Refine by:
Budget
Sort by:Popular Today
1 - 20 of 394 photos
Item 1 of 3
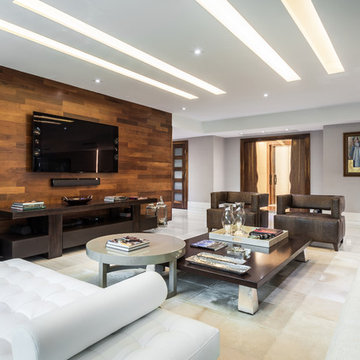
Photo of a large contemporary formal open concept living room in Miami with no fireplace, a wall-mounted tv, white walls and linoleum floors.
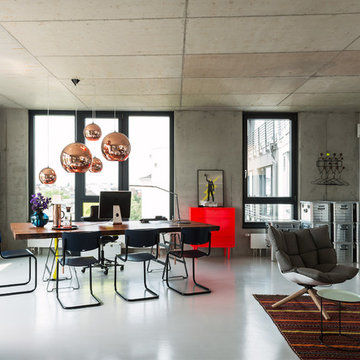
Photo of a large contemporary open concept living room in Hamburg with grey walls and linoleum floors.
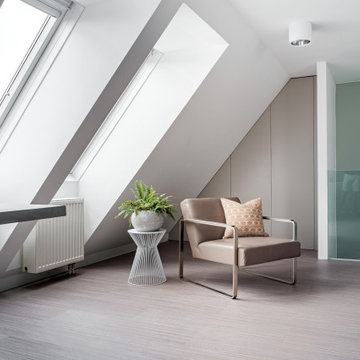
Durch eine Komplettsanierung dieser Dachgeschoss-Maisonette mit 160m² entstand eine wundervoll stilsichere Lounge zum darin wohlfühlen.
Bevor die neue Möblierung eingesetzt wurde, musste zuerst der Altbestand entsorgt werden. Weiters wurden die Sanitärsleitungen vollkommen erneuert, im oberen Teil der zweistöckigen Wohnung eine Sanitäranlage neu erstellt.
Das Mobiliar, aus Häusern wie Minotti und Fendi zusammengetragen, unterliegt stets der naturalistischen Eleganz, die sich durch zahlreiche Gold- und Silberelemente aus der grün-beigen Farbgebung kennzeichnet.
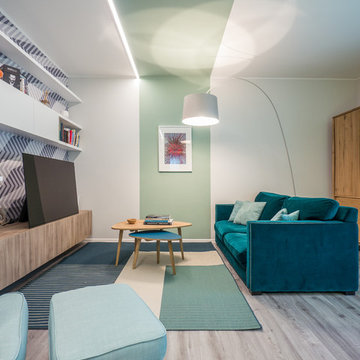
Liadesign
Inspiration for a mid-sized contemporary open concept living room in Milan with a library, green walls, linoleum floors, a built-in media wall and grey floor.
Inspiration for a mid-sized contemporary open concept living room in Milan with a library, green walls, linoleum floors, a built-in media wall and grey floor.
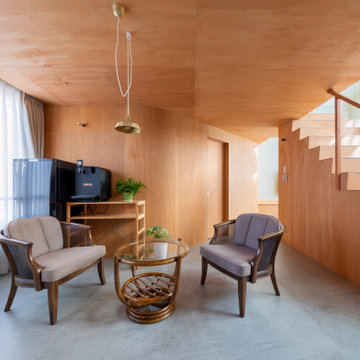
Design ideas for a contemporary living room in Other with linoleum floors, no fireplace, grey floor, wood and wood walls.
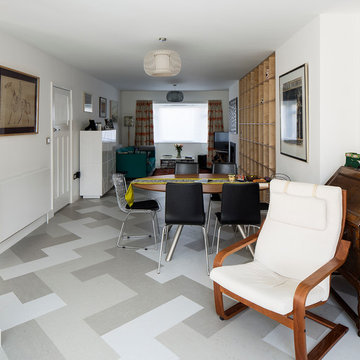
Richard Chivers
Photo of a mid-sized contemporary open concept living room in Sussex with white walls, linoleum floors, a wood stove and a stone fireplace surround.
Photo of a mid-sized contemporary open concept living room in Sussex with white walls, linoleum floors, a wood stove and a stone fireplace surround.
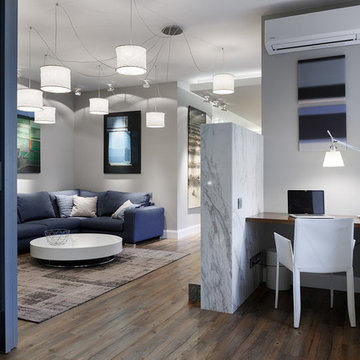
Квартира для финна, проживающего в старом районе Санкт-Петербурга
Беляевская Анна - дизайн, архитектура
Сморгонская Наталия - дизайн
Сорокин Иван -фото
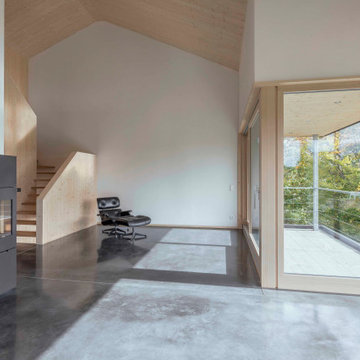
Das steile, schmale Hanggrundstück besticht durch sein Panorama und ergibt durch die gezielte Positionierung und reduziert gewählter ökologische Materialwahl ein stimmiges Konzept für Wohnen im Schwarzwald.
Das Wohnhaus bietet unterschiedliche Arten von Aufenthaltsräumen. Im Erdgeschoss gibt es den offene Wohn- Ess- & Kochbereich mit einem kleinen überdachten Balkon, welcher dem Garten zugewandt ist. Die Galerie im Obergeschoss ist als Leseplatz vorgesehen mit niedriger Brüstung zum Erdgeschoss und einer Fensteröffnung in Richtung Westen. Im Untergeschoss befindet sich neben dem Schlafzimmer noch ein weiterer Raum, der als Studio und Gästezimmer dient mit direktem Ausgang zur Terrasse. Als Nebenräume gibt es zu Technik- und Lagerräumen noch zwei Bäder.
Natürliche, echte und ökologische Materialien sind ein weiteres essentielles Merkmal, die den Entwurf stärken. Beginnend bei der verkohlten Holzfassade, die eine fast vergessene Technik der Holzkonservierung wiederaufleben lässt.
Die Außenwände der Erd- & Obergeschosse sind mit Lehmplatten und Lehmputz verkleidet und wirken sich zusammen mit den Massivholzwänden positiv auf das gute Innenraumklima aus.
Eine Photovoltaik Anlage auf dem Dach ergänzt das nachhaltige Konzept des Gebäudes und speist Energie für die Luft-Wasser- Wärmepumpe und später das Elektroauto in der Garage ein.
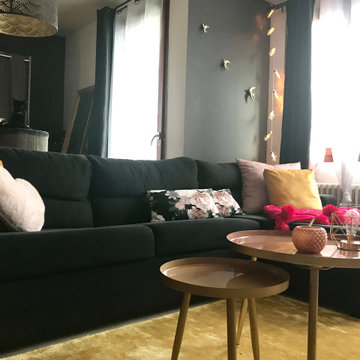
This is an example of a mid-sized contemporary open concept living room in Lyon with white walls, linoleum floors, no fireplace, a freestanding tv and grey floor.
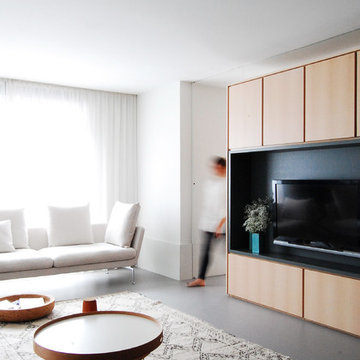
Cuando intervenimos sobre espacios de dimensiones reducidas siempre nos preguntamos qué hacer para que parezcan más grandes.
En esta reforma integral de una vivienda en la sexta planta de un edificio noble de los años 70, optamos por una estrategia sencilla: todas las estancias debían tener más de una puerta.
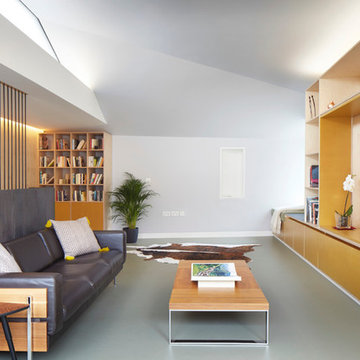
Jack Hobhouse
Mid-sized contemporary enclosed living room in London with white walls, linoleum floors and a built-in media wall.
Mid-sized contemporary enclosed living room in London with white walls, linoleum floors and a built-in media wall.
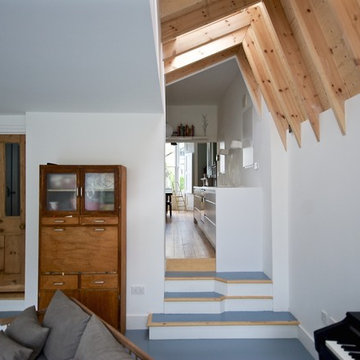
Large lounge relocated to rear.
Design ideas for a mid-sized contemporary open concept living room in London with white walls, linoleum floors, a wood stove and a brick fireplace surround.
Design ideas for a mid-sized contemporary open concept living room in London with white walls, linoleum floors, a wood stove and a brick fireplace surround.
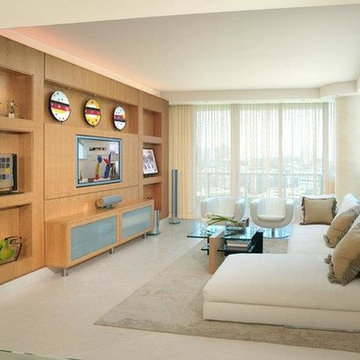
These beautiful textured sheers with a drapery lining behind, offers a fluid, yet modern compliment to this neutral toned room. Flexibility of having both draperies, allows for a soft effect while maintaining a beautiful view, along with the lining behind for added light control.
Interior Design by Ric Owens Planning and Design.
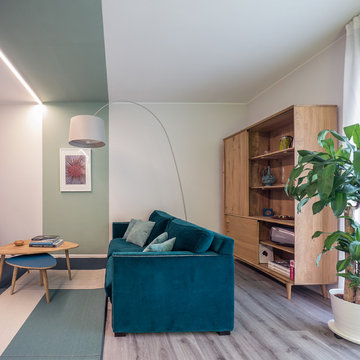
Liadesign
Photo of a mid-sized contemporary open concept living room in Milan with a library, green walls, linoleum floors, a built-in media wall and grey floor.
Photo of a mid-sized contemporary open concept living room in Milan with a library, green walls, linoleum floors, a built-in media wall and grey floor.
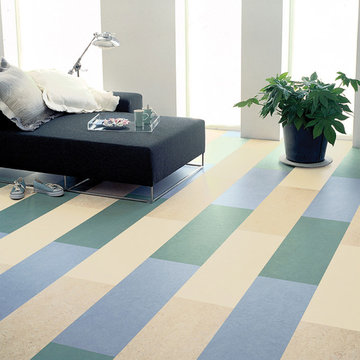
Colors: Verdi Green, Whispering Blue, Van Gogh, Arabian Pearl
Mid-sized contemporary open concept living room in Chicago with white walls and linoleum floors.
Mid-sized contemporary open concept living room in Chicago with white walls and linoleum floors.
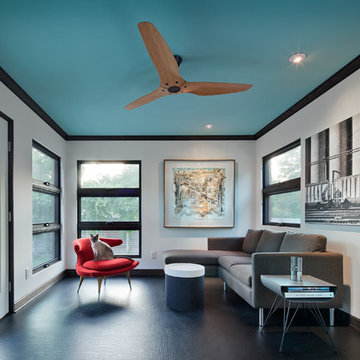
The porch functions as a sunny place to overwinter plants and as a great place to read or entertain guests in the summer.
Inspiration for a contemporary family room in Minneapolis with linoleum floors, white walls, no fireplace and no tv.
Inspiration for a contemporary family room in Minneapolis with linoleum floors, white walls, no fireplace and no tv.

Large contemporary family room in Hamburg with a library, white walls, linoleum floors, black floor, recessed and wallpaper.
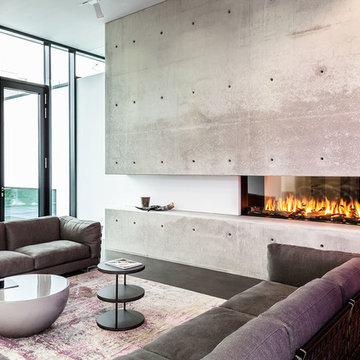
www.janniswiebusch.de
Photo of a large contemporary formal open concept living room in Dortmund with white walls, a two-sided fireplace, a concrete fireplace surround, no tv and linoleum floors.
Photo of a large contemporary formal open concept living room in Dortmund with white walls, a two-sided fireplace, a concrete fireplace surround, no tv and linoleum floors.
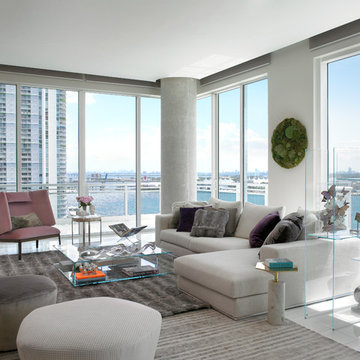
Furnishings in the living area are kept in blush and gray tones to maintain neutrality. The upholstery and pillows combine a mix of colorful fabrics, including linens, sheep skins and leathers to add texture. A sculpture by Rafael Barrios in various shades of purple gives a three-dimensional illusion.
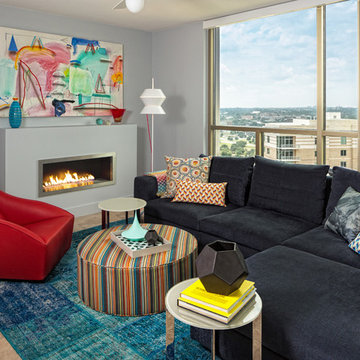
This is an example of a small contemporary open concept living room in Austin with grey walls, a ribbon fireplace, linoleum floors, a metal fireplace surround and no tv.
Contemporary Living Design Ideas with Linoleum Floors
1



