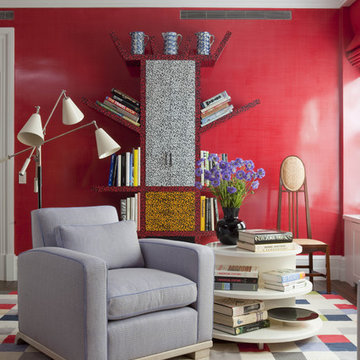Contemporary Living Design Ideas with Pink Walls
Refine by:
Budget
Sort by:Popular Today
141 - 160 of 575 photos
Item 1 of 3
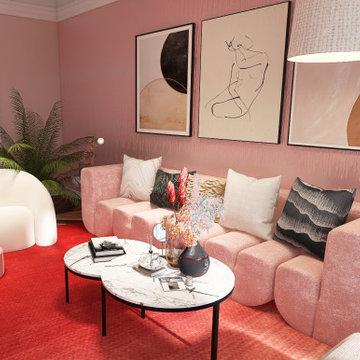
Design ideas for a large contemporary open concept family room in Leipzig with pink walls, medium hardwood floors, no tv, brown floor and wallpaper.
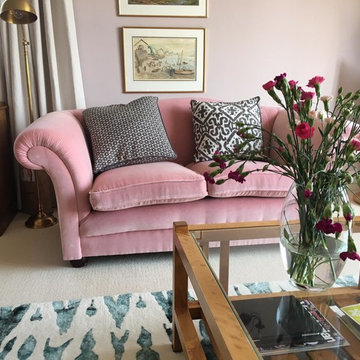
This is an example of a large contemporary enclosed living room in West Midlands with a library, pink walls, carpet and a freestanding tv.
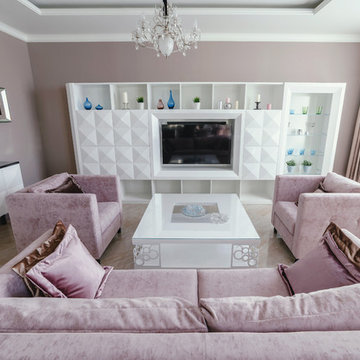
Ар-деко́, – стиль в дизайне интерьера, символизирующий смелость, молодость, деятельность и стремительность.
Красота линий и выдержанность пропорций подчеркивают лаконичность мебели.
Фасад из МДФ предлагает множество вариантов цветового решения, оставляя простор для творчества будущим обладателям мебели.
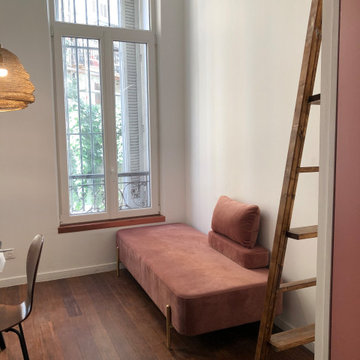
Ancien appartement traversant dans son jus divisé en deux studio dont un que voici. Tout à été à créer, que ce soit la mezzanine, la découpe des volumes ainsi que la cuisine et la salle de bain qui étaient à l'origine un placard. La hauteur sous plafond à permise de créer une mezzanine avec un couchage pour deux et libérer l'emprise au sol de cet espace nuit.
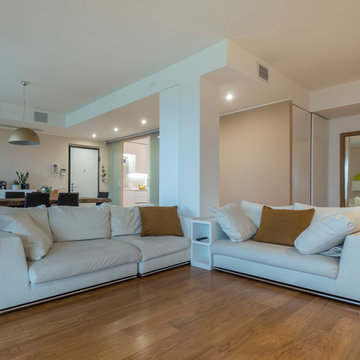
Liadesign
This is an example of a large contemporary open concept living room in Milan with a library, pink walls, light hardwood floors and a built-in media wall.
This is an example of a large contemporary open concept living room in Milan with a library, pink walls, light hardwood floors and a built-in media wall.
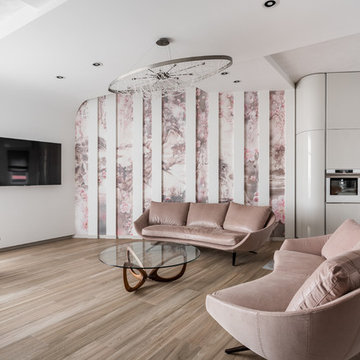
Inspiration for a large contemporary open concept living room in Other with pink walls, porcelain floors, a two-sided fireplace, a plaster fireplace surround, a wall-mounted tv and brown floor.
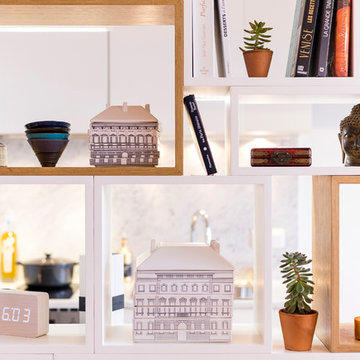
Détail du meuble de séparation cuisine séjour, dessiné sur mesure.
Léandre Chéron
Small contemporary open concept family room in Paris with a library, pink walls, light hardwood floors, no fireplace, a built-in media wall and brown floor.
Small contemporary open concept family room in Paris with a library, pink walls, light hardwood floors, no fireplace, a built-in media wall and brown floor.
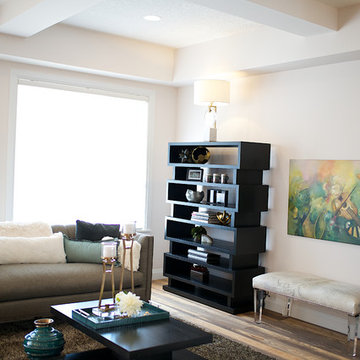
Natasha Dixon
This is an example of a mid-sized contemporary open concept living room in Edmonton with medium hardwood floors, pink walls, no fireplace and no tv.
This is an example of a mid-sized contemporary open concept living room in Edmonton with medium hardwood floors, pink walls, no fireplace and no tv.
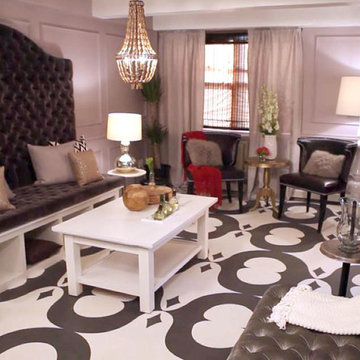
Christianson Lee Studios was consultant for this BUILT, Style Network makeover. Stenciled painted floor for Living Room in black & white contemporary, organic design. Photo: Style Network
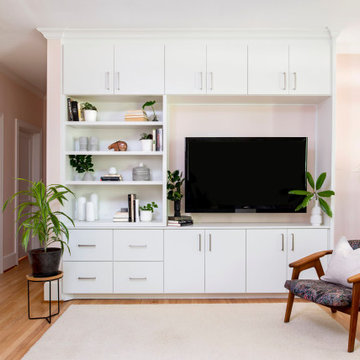
Photo of a mid-sized contemporary enclosed family room in Raleigh with pink walls, medium hardwood floors and a built-in media wall.
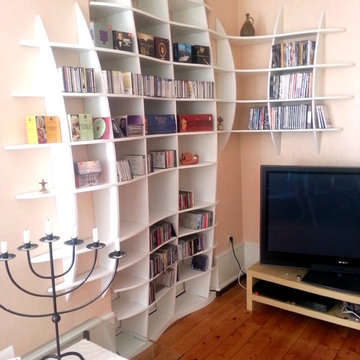
Bibliothèque sur-mesure, blanche
This is an example of a mid-sized contemporary family room in Strasbourg with no fireplace, a freestanding tv, pink walls and light hardwood floors.
This is an example of a mid-sized contemporary family room in Strasbourg with no fireplace, a freestanding tv, pink walls and light hardwood floors.
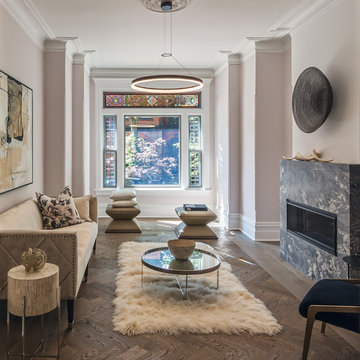
Bob Gundu
Inspiration for a contemporary living room in Toronto with pink walls, a ribbon fireplace, a stone fireplace surround and medium hardwood floors.
Inspiration for a contemporary living room in Toronto with pink walls, a ribbon fireplace, a stone fireplace surround and medium hardwood floors.
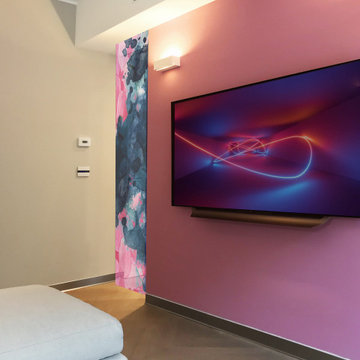
SALA CINEMA / GIOCHI / RELAX
Mid-sized contemporary enclosed living room in Milan with a music area, pink walls, medium hardwood floors, a wall-mounted tv and brown floor.
Mid-sized contemporary enclosed living room in Milan with a music area, pink walls, medium hardwood floors, a wall-mounted tv and brown floor.
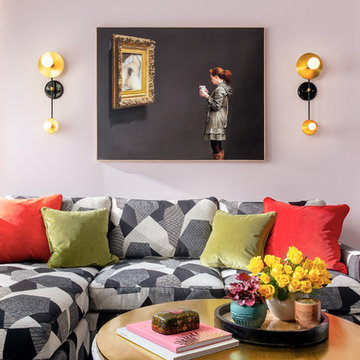
“It’s such a great reflection of their fun personalities; smart and stylish with a playful edge,” says Dane as he recalls the chic couple from Manhattan, who requested a fashion-forward focus for their new Boston condominium. Textiles by Christian Lacroix, Faberge eggs, and locally designed stilettos once owned by Lady Gaga are just of a few of the inspirations they offered. The collaboration resulted in a finished confection with all the sparkle and shine of a David LaChapelle stage set.
Project designed by Boston interior design Dane Austin Design. Dane serves Boston, Cambridge, Hingham, Cohasset, Newton, Weston, Lexington, Concord, Dover, Andover, Gloucester, as well as surrounding areas.
For more about Dane Austin Design, click here: https://daneaustindesign.com/
To learn more about this project, click here:
https://daneaustindesign.com/seaport-high-rise
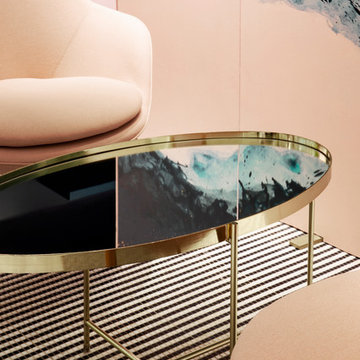
Un petit salon intimiste avec un cachet esthétique, on nuance notre gamme chromatique, avec ces sublimes fauteuils Adelaide de chez Bo Concept, et cette table basse minimal de forme ovale en laiton, modèle Miami de chez Kare Design, qui reflète notre magnifique fresque.
https://www.elodiericord.com/desoleepapaprintempshaussmann
Crédit Photo : Jean Marc Palisse
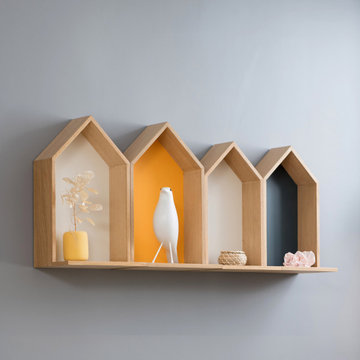
Anciennement cerné de cloisons, ce couloir était étroit et peu fonctionnel. Il nous a semblé tout à fait naturel d’ouvrir cet espace pour créer une véritable entrée et faciliter la circulation. C’est pourquoi la majorité des cloisons a été retiré.
Obtenir ce nouvel agencement ouvert tout en conservant un maximum d’éléments anciens a représenté un beau défit technique. Notez la forme en T du tapis de carreaux de ciment au sol. Elle est reprise à l’identique pour le dessin du faux plafond. Sa nouvelle épaisseur permet d’intégrer un système d’éclairage encastré et de répondre au besoin de moderniser le système d’éclairage du couloir. Mais son volume est surtout la clé pour conserver, intégrer et souligner les corniches d’origines. Si les cloisons sur lesquelles elles étaient collées ont été démolies, les moulures ont été conservées sans aucune casse. Le parquet ancien a aussi pu être conservé. Le vide laissé par les anciennes cloisons dans le parquet a pu être compensé par l’intégration de nouvelles lames de bois. Un travail de ponçage et de vitrification du parquet a permis d’harmoniser l’ensemble. Un résultat rendu possible par le travail soigné des artisans et une conception réfléchie en amont.
Malgré un fort désir d’ouverture, nous avons tout de même souhaité distinguer l’entrée du reste de cette grande de pièce de vie. Côté salon, c’est un meuble sur mesure qui vient créer la séparation. Il se compose d’un placard discret qui intègre le tableau électrique, une penderie pour les manteaux, et quelques rayons pour les chaussures. La banquette et le claustra occupent une place centrale dans l’identité de cet espace d’entrée. Le dessin asymétrique du claustra et la fantaisie du papier peint PaperMint, le mélange du chêne massif et de teintes teracotta confèrent toute son originalité à cet espace et donne le ton.
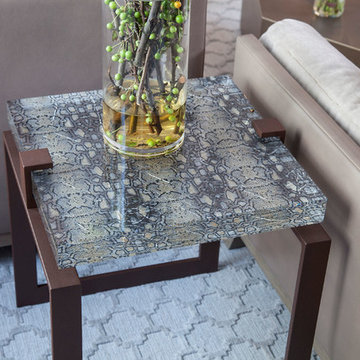
This snakeskin vintage Lorin Marsh end table has metal legs. It really blends beautifully with the leather and mohair sofa and chaise.
This is an example of an expansive contemporary open concept living room in New York with a home bar, pink walls, carpet, a built-in media wall and grey floor.
This is an example of an expansive contemporary open concept living room in New York with a home bar, pink walls, carpet, a built-in media wall and grey floor.
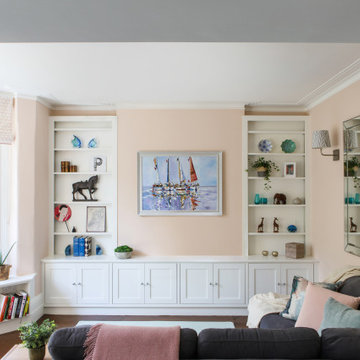
The space was opened up between the living room and kitchen to create a large open-plan space, perfect for family life.
This is an example of a mid-sized contemporary open concept living room in London with pink walls, dark hardwood floors, a concealed tv and brown floor.
This is an example of a mid-sized contemporary open concept living room in London with pink walls, dark hardwood floors, a concealed tv and brown floor.
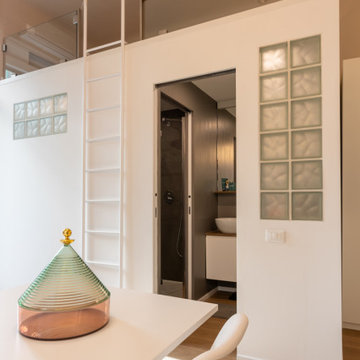
progetto e foto
Arch. Debora Di Michele
Micro Interior Design
Design ideas for a small contemporary loft-style living room in Other with pink walls, light hardwood floors, no fireplace and a wall-mounted tv.
Design ideas for a small contemporary loft-style living room in Other with pink walls, light hardwood floors, no fireplace and a wall-mounted tv.
Contemporary Living Design Ideas with Pink Walls
8




