Contemporary Living Design Ideas with Red Walls
Refine by:
Budget
Sort by:Popular Today
61 - 80 of 869 photos
Item 1 of 3
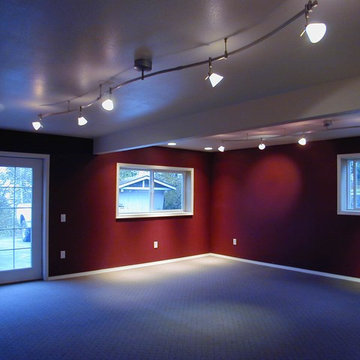
Design ideas for a mid-sized contemporary enclosed family room in Other with red walls, carpet, a game room, no fireplace, no tv and beige floor.
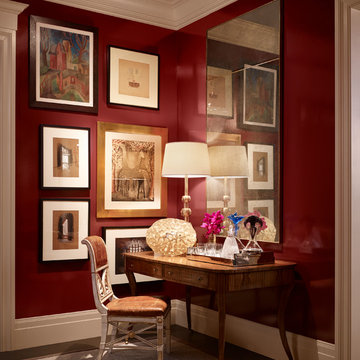
Tom Stringer of Tom Stringer Design Partners designed the beautiful Living Room for the 2014 DreamHome, featuring furniture and accessories from Baker Knapps & Tubbs, Benjamin Moore, CAI Designs, Dessin Fournir Companies, Donghia, Inc., Edelman Leather, Holly Hunt, John Rosselli & Associates, LALIQUE, Mike Bell, Inc. & Westwater Patterson, Remains Lighting, Richard Norton Gallery, LLC, Samuel & Sons Passementerie, Schumacher/Patterson, Flynn & Martin, and Watson Smith Carpet – Rugs – Hard Surfaces.
Other resources: Tom Stringer’s Personal Collection.
Explore the Living Room further here: http://bit.ly/1m2qKKK
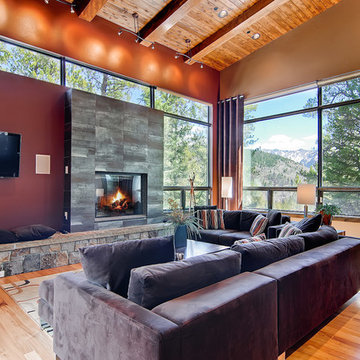
Virtuance
This is an example of a contemporary living room in Denver with red walls, medium hardwood floors, a standard fireplace and a wall-mounted tv.
This is an example of a contemporary living room in Denver with red walls, medium hardwood floors, a standard fireplace and a wall-mounted tv.
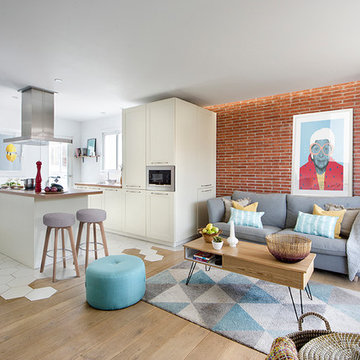
Design ideas for a mid-sized contemporary open concept living room in Barcelona with red walls, medium hardwood floors and brown floor.
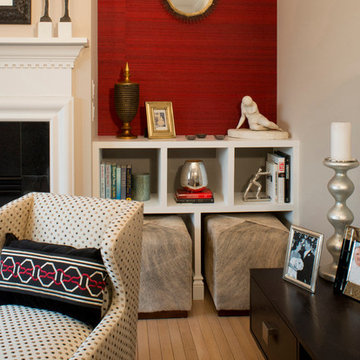
Dan Davis Design designed custom built-in bookshelves for this small condo to display art and to house custom cowhide ottomans that can be pulled out for additional seating. Silk red wallpaper highlights the fireplace. Custom sectional and ottoman anchor the room. Photography by Gene Meadows
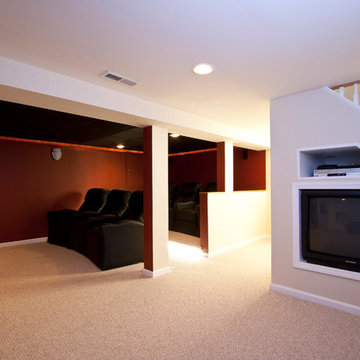
Mid-sized contemporary open concept home theatre in New York with red walls, carpet and a built-in media wall.
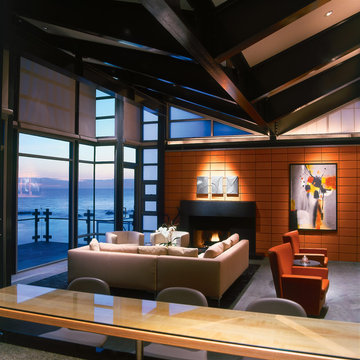
Mid-sized contemporary formal open concept living room in Los Angeles with concrete floors, red walls, a standard fireplace, a metal fireplace surround, no tv and grey floor.
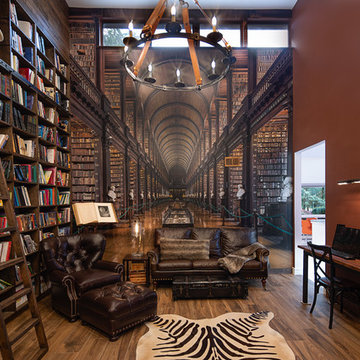
Contemporary living room in New York with red walls, dark hardwood floors and brown floor.
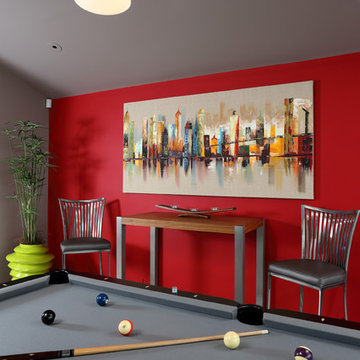
Park Place Design
Design ideas for a mid-sized contemporary enclosed family room in San Francisco with a game room, red walls, marble floors, a standard fireplace, a stone fireplace surround and no tv.
Design ideas for a mid-sized contemporary enclosed family room in San Francisco with a game room, red walls, marble floors, a standard fireplace, a stone fireplace surround and no tv.
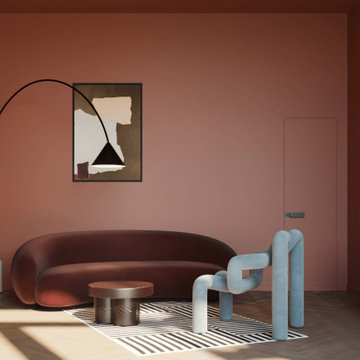
Smart Apartment B2 sviluppato all’interno della “Corte del Tiglio”, un progetto residenziale composto da 5 unità abitative, ciascuna dotata di giardino privato e vetrate a tutta altezza e ciascuna studiata con un proprio scenario cromatico. Le tonalità del B2 nascono dal contrasto tra il caldo e il freddo. Il rosso etrusco estremamente caldo del living viene “raffreddato” dal celeste chiarissimo di alcuni elementi. Ad unire e bilanciare il tutto interviene la sinuosità delle linee.
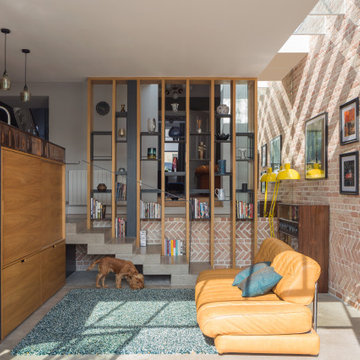
Small contemporary open concept living room in Dublin with red walls, a concealed tv, grey floor and brick walls.
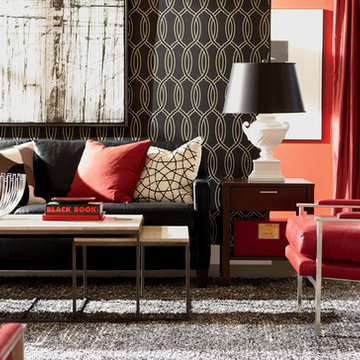
This is an example of a mid-sized contemporary formal open concept living room in New York with red walls, light hardwood floors, no fireplace, no tv and beige floor.
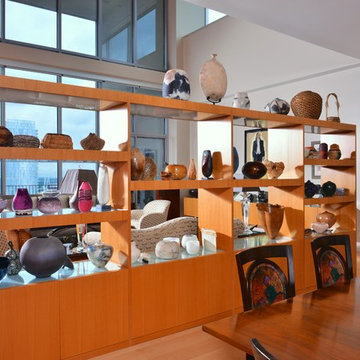
The natural finish wood veneer millwork showcases the owner's extensive collection of ancient art.
Architect: Holly Hall, CAPS, hpd architecture + interiors
Interior Designer: Neal Stewart
Photographer: Michael Hunter
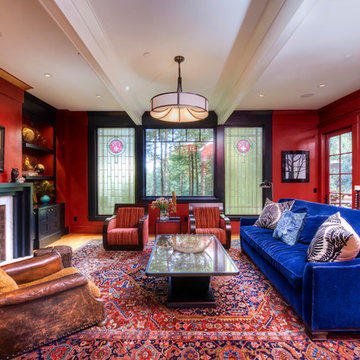
A very rare opportunity presents itself in the offering of this Mill Valley estate covering 1.86 acres in the Redwoods. The property, formerly known as the Swiss Hiking Club lodge, has now been transformed. It has been exquisitely remodeled throughout, down to the very last detail. The property consists of five buildings: The Main House; the Cottage/Office; a Studio/Office; a Chalet Guest House; and an Accessory, two-room building for food and glassware storage. There are also two double-car garages. Nestled amongst the redwoods this elevated property offers privacy and serves as a sanctuary for friends and family. The old world charm of the entire estate combines with luxurious modern comforts to create a peaceful and relaxed atmosphere. The property contains the perfect combination of inside and outside spaces with gardens, sunny lawns, a fire pit, and wraparound decks on the Main House complete with a redwood hot tub. After you ride up the state of the art tram from the street and enter the front door you are struck by the voluminous ceilings and spacious floor plans which offer relaxing and impressive entertaining spaces. The impeccably renovated estate has elegance and charm which creates a quality of life that stands apart in this lovely Mill Valley community. The Dipsea Stairs are easily accessed from the house affording a romantic walk to downtown Mill Valley. You can enjoy the myriad hiking and biking trails of Mt. Tamalpais literally from your doorstep.
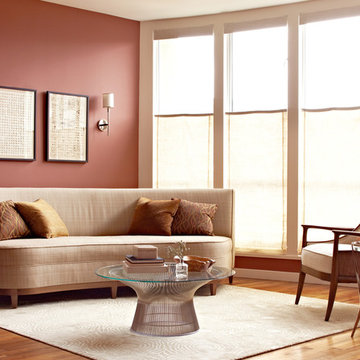
Design ideas for a mid-sized contemporary enclosed living room in San Francisco with red walls, medium hardwood floors and a wall-mounted tv.
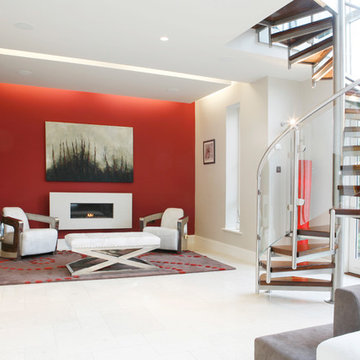
Inspiration for a mid-sized contemporary formal open concept living room in Dublin with red walls, carpet, a ribbon fireplace and white floor.
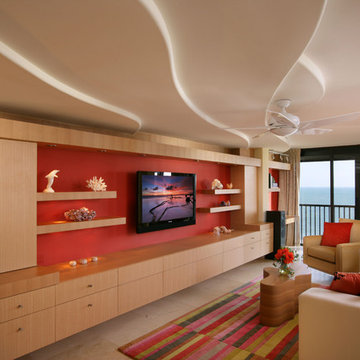
Mid-sized contemporary formal loft-style living room in Miami with red walls, a wall-mounted tv and ceramic floors.
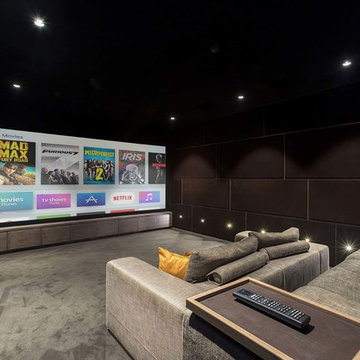
The property’s masterpiece is deservedly the stunning home cinema room with 106” screen and 4K HDR projection system, conceived and executed by the Andrew Lucas team.
Photo by Maciek Kolodziejski
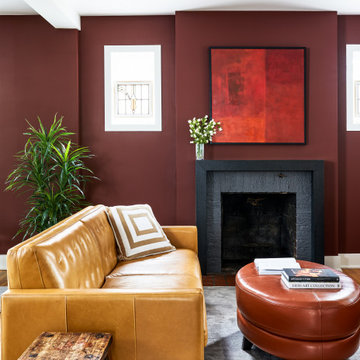
Photo of a mid-sized contemporary open concept living room in DC Metro with red walls, medium hardwood floors, a standard fireplace, a stone fireplace surround and brown floor.
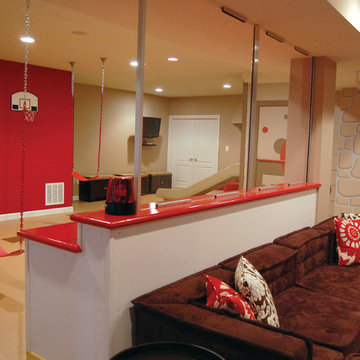
THEME There are two priorities in this
room: Hockey (in this case, Washington
Capitals hockey) and FUN.
FOCUS The room is broken into two
main sections (one for kids and one
for adults); and divided by authentic
hockey boards, complete with yellow
kickplates and half-inch plexiglass. Like
a true hockey arena, the room pays
homage to star players with two fully
autographed team jerseys preserved in
cases, as well as team logos positioned
throughout the room on custom-made
pillows, accessories and the floor.
The back half of the room is made just
for kids. Swings, a dart board, a ball
pit, a stage and a hidden playhouse
under the stairs ensure fun for all.
STORAGE A large storage unit at
the rear of the room makes use of an
odd-shaped nook, adds support and
accommodates large shelves, toys and
boxes. Storage space is cleverly placed
near the ballpit, and will eventually
transition into a full storage area once
the pit is no longer needed. The back
side of the hockey boards hold two
small refrigerators (one for adults and
one for kids), as well as the base for the
audio system.
GROWTH The front half of the room
lasts as long as the family’s love for the
team. The back half of the room grows
with the children, and eventually will
provide a useable, wide open space as
well as storage.
SAFETY A plexiglass wall separates the
two main areas of the room, minimizing
the noise created by kids playing and
hockey fans cheering. It also protects
the big screen TV from balls, pucks and
other play objects that occasionally fly
by. The ballpit door has a double safety
lock to ensure supervised use.
Contemporary Living Design Ideas with Red Walls
4



