Contemporary Living Design Ideas with Tatami Floors
Refine by:
Budget
Sort by:Popular Today
1 - 20 of 69 photos
Item 1 of 3
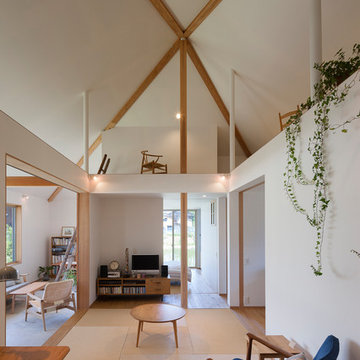
撮影:上田宏
Inspiration for a contemporary family room in Other with white walls, tatami floors, a freestanding tv and brown floor.
Inspiration for a contemporary family room in Other with white walls, tatami floors, a freestanding tv and brown floor.
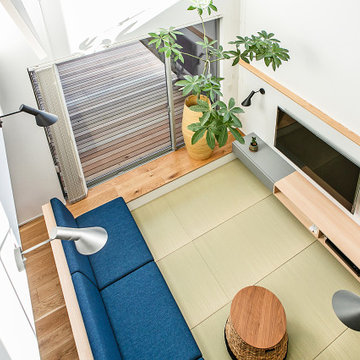
閉鎖の中の解放 栗東小野の家
Contemporary open concept living room in Other with white walls, tatami floors, no fireplace and a wall-mounted tv.
Contemporary open concept living room in Other with white walls, tatami floors, no fireplace and a wall-mounted tv.
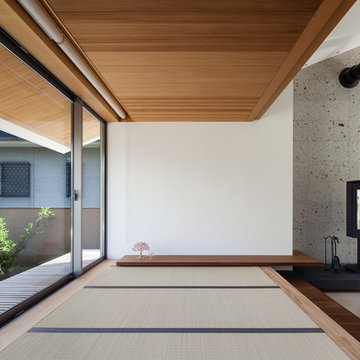
鈴鹿の家 撮影:小川重雄
Inspiration for a contemporary family room in Other with white walls, tatami floors, a wood stove, a stone fireplace surround and green floor.
Inspiration for a contemporary family room in Other with white walls, tatami floors, a wood stove, a stone fireplace surround and green floor.
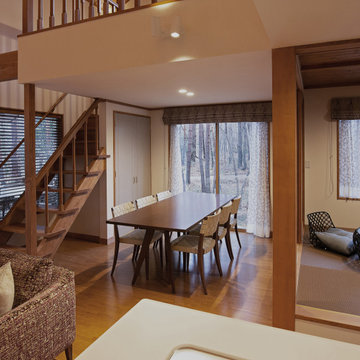
軽井沢の別荘地に新築した別荘の建築設計・インテリアデザイン。この一帯は国立公園区域内ということで建築に対する厳しい規制があるものの、のびやかな大屋根を架けた周囲の森と調和する外観デザインに。多くの開口やテラスを設けてどこにいても森を感じられる癒しの空間を創り出しています。
室内外で使用される全ての家具とカーテンは建築に合わせてデザインし製作設置、建築設計からインテリアまで一貫したデザインを弊社で行っています。
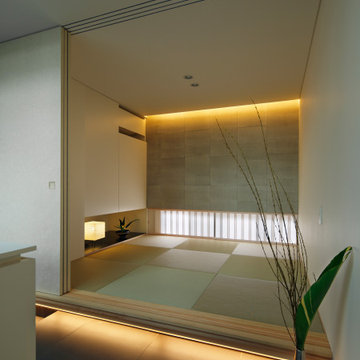
Design ideas for a contemporary enclosed family room in Other with tatami floors, green floor, wallpaper and wallpaper.
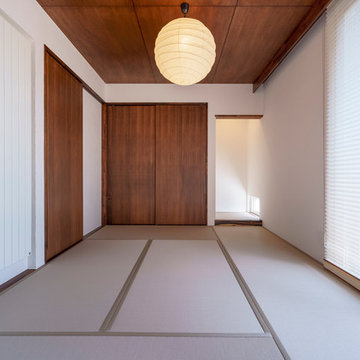
Photo by:大井川 茂兵衛
Photo of a mid-sized contemporary enclosed living room in Other with white walls, tatami floors, no fireplace, no tv and beige floor.
Photo of a mid-sized contemporary enclosed living room in Other with white walls, tatami floors, no fireplace, no tv and beige floor.
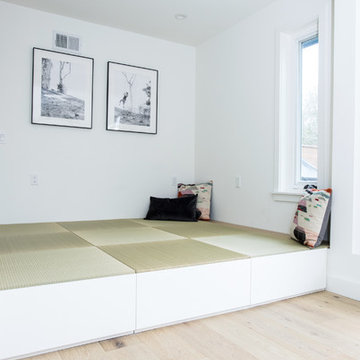
Angie S.
This is an example of a small contemporary open concept family room in San Francisco with white walls, tatami floors, no fireplace, no tv and green floor.
This is an example of a small contemporary open concept family room in San Francisco with white walls, tatami floors, no fireplace, no tv and green floor.
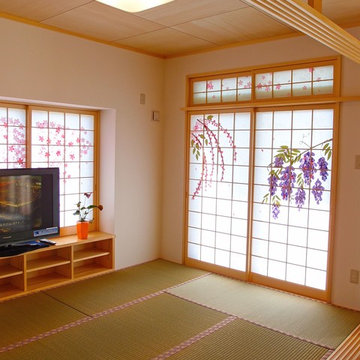
アレンジが素敵です
This is an example of a contemporary enclosed family room in Other with tatami floors and white floor.
This is an example of a contemporary enclosed family room in Other with tatami floors and white floor.
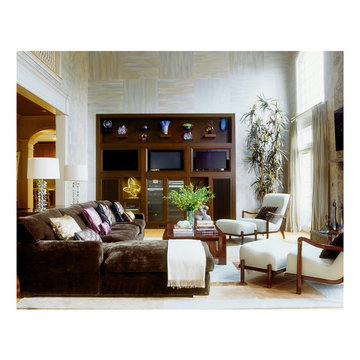
Informal contemporary family room. Vintage armchairs, custom silk woven area rug and velvet covered sectional.
Photography by Tria Giovan
Photo of an expansive contemporary open concept living room in New York with multi-coloured walls, a built-in media wall and tatami floors.
Photo of an expansive contemporary open concept living room in New York with multi-coloured walls, a built-in media wall and tatami floors.
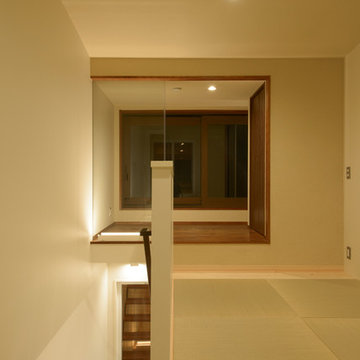
photo : ikuko hirose
Photo of a small contemporary enclosed family room in Tokyo with beige walls, tatami floors, no fireplace and no tv.
Photo of a small contemporary enclosed family room in Tokyo with beige walls, tatami floors, no fireplace and no tv.
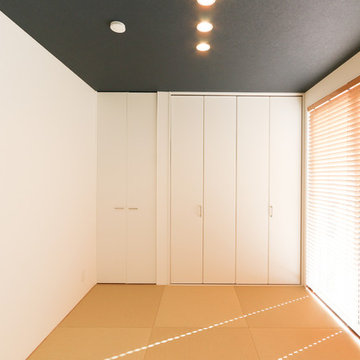
Small contemporary open concept family room in Other with blue walls, tatami floors, no fireplace, no tv and beige floor.
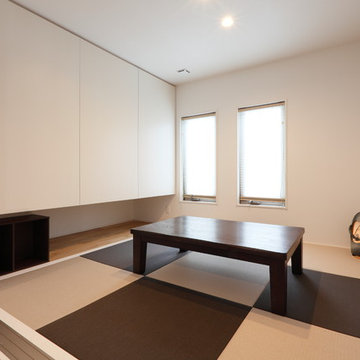
Design ideas for a contemporary enclosed family room in Other with white walls, tatami floors, multi-coloured floor and no fireplace.
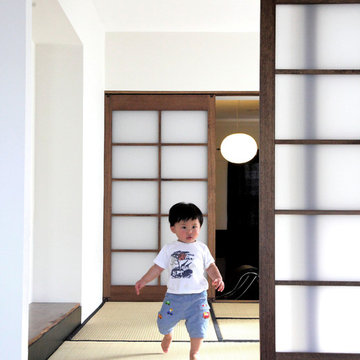
ROSALYNA WEE
Inspiration for a contemporary family room in Melbourne with white walls and tatami floors.
Inspiration for a contemporary family room in Melbourne with white walls and tatami floors.
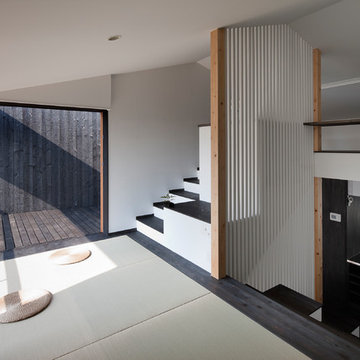
鎌倉の傾斜地に建つ立体住居 Photo:上田宏
Design ideas for a contemporary family room in Other with white walls, brown floor and tatami floors.
Design ideas for a contemporary family room in Other with white walls, brown floor and tatami floors.
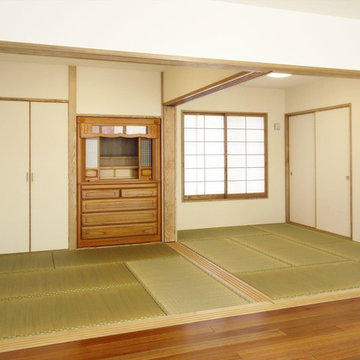
LDKと連続した開放的な空間
This is an example of a contemporary family room in Other with beige walls and tatami floors.
This is an example of a contemporary family room in Other with beige walls and tatami floors.
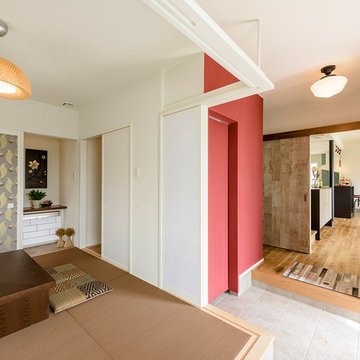
Design ideas for a contemporary family room in Other with white walls, tatami floors and brown floor.
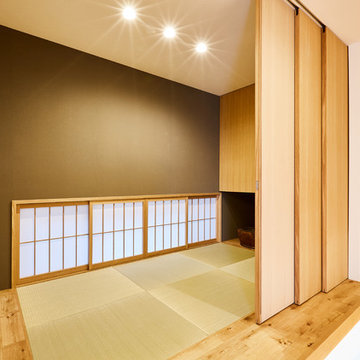
廊下から一段上がった和室は家族や友人とのちょっとした憩いの場として丁度良い。扉を開け放ち腰を掛けながら話をしたり、扉を閉めれて即席個室としても重宝する。
Design ideas for a contemporary family room in Other with green walls and tatami floors.
Design ideas for a contemporary family room in Other with green walls and tatami floors.
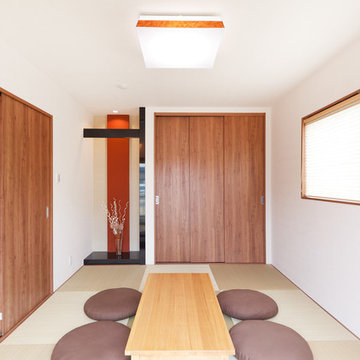
和室は和モダンにコーディネート。
Inspiration for a contemporary living room in Other with white walls, tatami floors and green floor.
Inspiration for a contemporary living room in Other with white walls, tatami floors and green floor.
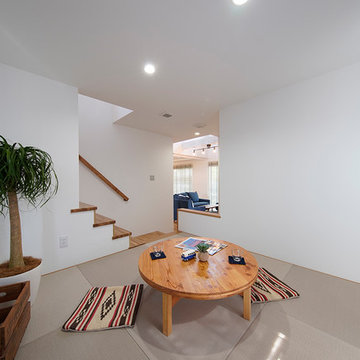
リビング奥には畳の小上がりスペースを設けました。
This is an example of a contemporary family room in Other with white walls, tatami floors and grey floor.
This is an example of a contemporary family room in Other with white walls, tatami floors and grey floor.
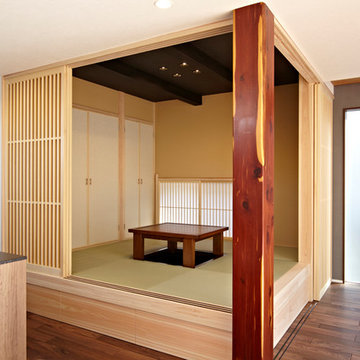
Photo: sin163 Photography , Architecture: 株式会社明翔建設
This is an example of a mid-sized contemporary open concept family room in Tokyo Suburbs with tatami floors.
This is an example of a mid-sized contemporary open concept family room in Tokyo Suburbs with tatami floors.
Contemporary Living Design Ideas with Tatami Floors
1



