Contemporary Living Design Ideas with Yellow Floor
Refine by:
Budget
Sort by:Popular Today
121 - 140 of 390 photos
Item 1 of 3
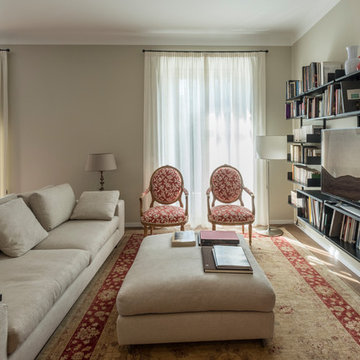
Inspiration for a mid-sized contemporary open concept family room in Milan with grey walls, light hardwood floors and yellow floor.
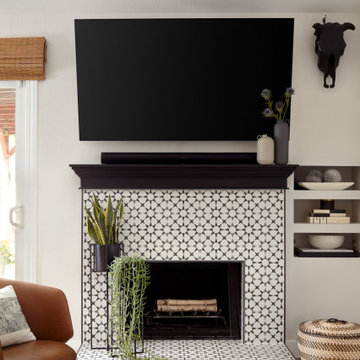
Fireplace refacing,
Inspiration for a contemporary family room in San Francisco with a standard fireplace, a tile fireplace surround and yellow floor.
Inspiration for a contemporary family room in San Francisco with a standard fireplace, a tile fireplace surround and yellow floor.
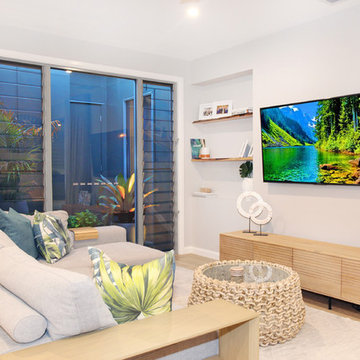
Inspiration for a small contemporary open concept living room in Sunshine Coast with white walls, light hardwood floors, a wall-mounted tv and yellow floor.
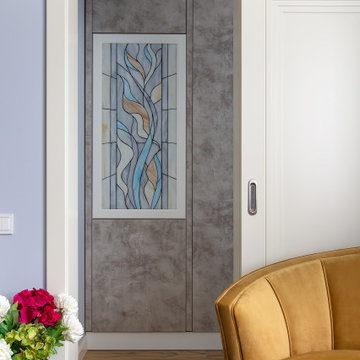
гостиная из проекта "Перламутр" Авторский дизайн.
Inspiration for a mid-sized contemporary living room in Moscow with a library, purple walls, cork floors, a ribbon fireplace, a tile fireplace surround, a wall-mounted tv and yellow floor.
Inspiration for a mid-sized contemporary living room in Moscow with a library, purple walls, cork floors, a ribbon fireplace, a tile fireplace surround, a wall-mounted tv and yellow floor.
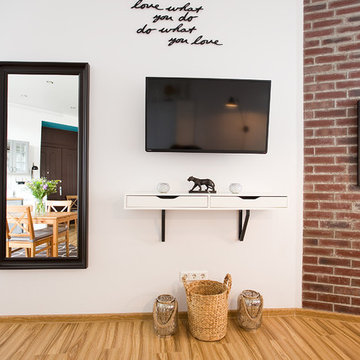
photo: Tatiana Nikitina
Светлая современная квартира-студия / Modern light studio
Design ideas for a small contemporary open concept living room in Saint Petersburg with white walls, laminate floors, a wall-mounted tv and yellow floor.
Design ideas for a small contemporary open concept living room in Saint Petersburg with white walls, laminate floors, a wall-mounted tv and yellow floor.
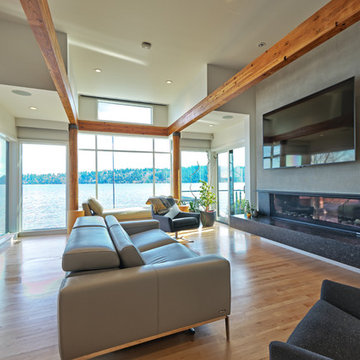
zeroplus
Photo of a mid-sized contemporary open concept living room with a music area, white walls, light hardwood floors, a ribbon fireplace, a stone fireplace surround, a wall-mounted tv and yellow floor.
Photo of a mid-sized contemporary open concept living room with a music area, white walls, light hardwood floors, a ribbon fireplace, a stone fireplace surround, a wall-mounted tv and yellow floor.
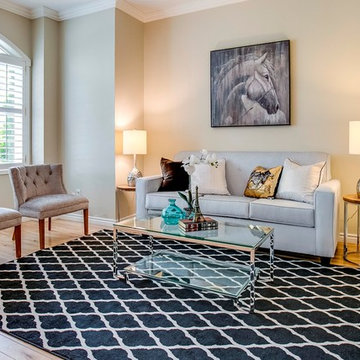
This is an example of a small contemporary open concept living room in Toronto with grey walls, light hardwood floors and yellow floor.
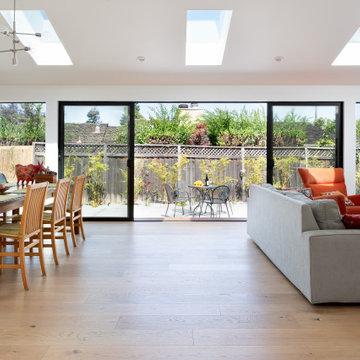
This is an example of a large contemporary open concept living room in San Francisco with white walls, light hardwood floors, no fireplace, a wall-mounted tv and yellow floor.
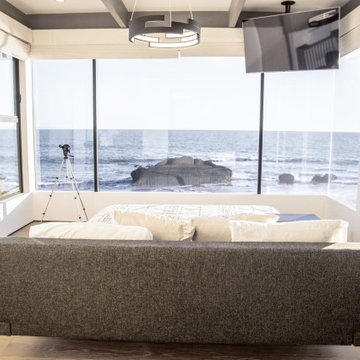
Design ideas for a mid-sized contemporary living room in Los Angeles with white walls, light hardwood floors and yellow floor.
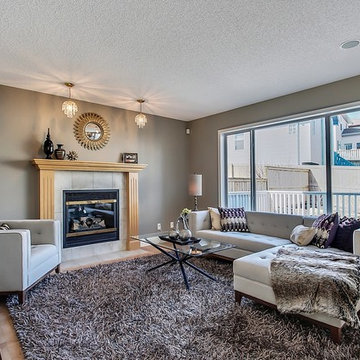
Design ideas for a mid-sized contemporary open concept family room in Calgary with grey walls, light hardwood floors, a standard fireplace, a tile fireplace surround and yellow floor.
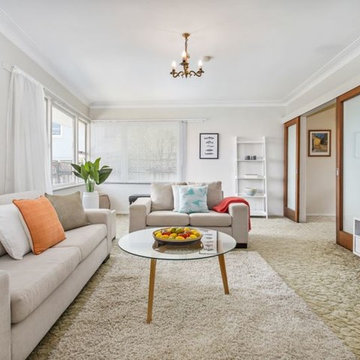
Photo: Lorraine Wilson
Dressing up of a dated 70's style living room.
The owners did not want to go to the extra expense of renovations when selling but rather, chose to home stage instead.
By introducing contemporary furnishings, House Dressings transformed the living area, paying attention to the spatial layout. The addition of the neutral floor rug draws the eye away from the unattractive existing carpet.
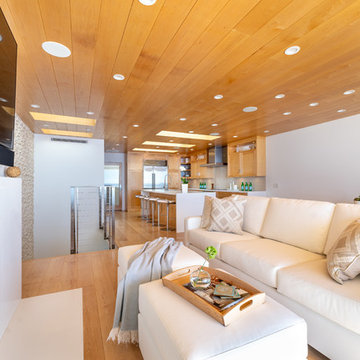
Our clients are seasoned home renovators. Their Malibu oceanside property was the second project JRP had undertaken for them. After years of renting and the age of the home, it was becoming prevalent the waterfront beach house, needed a facelift. Our clients expressed their desire for a clean and contemporary aesthetic with the need for more functionality. After a thorough design process, a new spatial plan was essential to meet the couple’s request. This included developing a larger master suite, a grander kitchen with seating at an island, natural light, and a warm, comfortable feel to blend with the coastal setting.
Demolition revealed an unfortunate surprise on the second level of the home: Settlement and subpar construction had allowed the hillside to slide and cover structural framing members causing dangerous living conditions. Our design team was now faced with the challenge of creating a fix for the sagging hillside. After thorough evaluation of site conditions and careful planning, a new 10’ high retaining wall was contrived to be strategically placed into the hillside to prevent any future movements.
With the wall design and build completed — additional square footage allowed for a new laundry room, a walk-in closet at the master suite. Once small and tucked away, the kitchen now boasts a golden warmth of natural maple cabinetry complimented by a striking center island complete with white quartz countertops and stunning waterfall edge details. The open floor plan encourages entertaining with an organic flow between the kitchen, dining, and living rooms. New skylights flood the space with natural light, creating a tranquil seaside ambiance. New custom maple flooring and ceiling paneling finish out the first floor.
Downstairs, the ocean facing Master Suite is luminous with breathtaking views and an enviable bathroom oasis. The master bath is modern and serene, woodgrain tile flooring and stunning onyx mosaic tile channel the golden sandy Malibu beaches. The minimalist bathroom includes a generous walk-in closet, his & her sinks, a spacious steam shower, and a luxurious soaking tub. Defined by an airy and spacious floor plan, clean lines, natural light, and endless ocean views, this home is the perfect rendition of a contemporary coastal sanctuary.
PROJECT DETAILS:
• Style: Contemporary
• Colors: White, Beige, Yellow Hues
• Countertops: White Ceasarstone Quartz
• Cabinets: Bellmont Natural finish maple; Shaker style
• Hardware/Plumbing Fixture Finish: Polished Chrome
• Lighting Fixtures: Pendent lighting in Master bedroom, all else recessed
• Flooring:
Hardwood - Natural Maple
Tile – Ann Sacks, Porcelain in Yellow Birch
• Tile/Backsplash: Glass mosaic in kitchen
• Other Details: Bellevue Stand Alone Tub
Photographer: Andrew, Open House VC
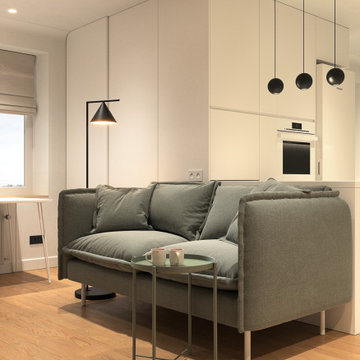
Small contemporary formal open concept living room in London with beige walls, light hardwood floors, no fireplace, a wall-mounted tv, yellow floor, coffered and wallpaper.
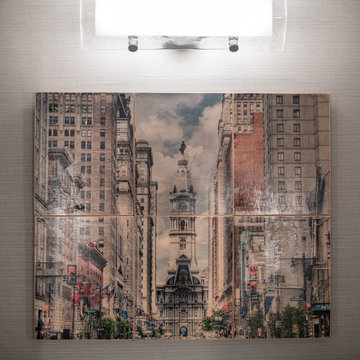
Jon Friedrich
This is an example of a mid-sized contemporary loft-style living room in Other with grey walls, light hardwood floors, no fireplace and yellow floor.
This is an example of a mid-sized contemporary loft-style living room in Other with grey walls, light hardwood floors, no fireplace and yellow floor.
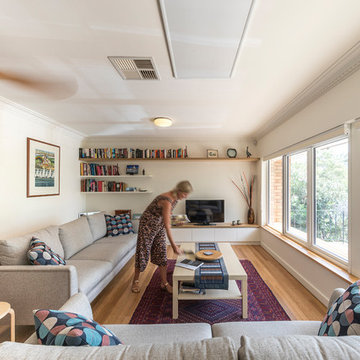
Ben Wrigley
Inspiration for a mid-sized contemporary open concept family room in Canberra - Queanbeyan with white walls, light hardwood floors, a freestanding tv and yellow floor.
Inspiration for a mid-sized contemporary open concept family room in Canberra - Queanbeyan with white walls, light hardwood floors, a freestanding tv and yellow floor.
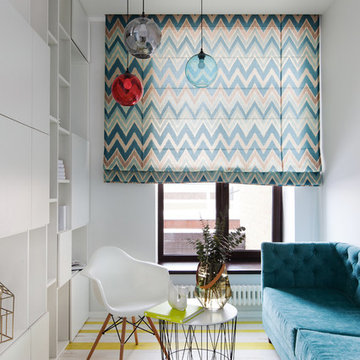
Руководитель проекта,дизайнер:Юлия Пискарева
Фотограф: Светлана Игнатенко
Photo of a mid-sized contemporary formal enclosed living room in Moscow with white walls and yellow floor.
Photo of a mid-sized contemporary formal enclosed living room in Moscow with white walls and yellow floor.
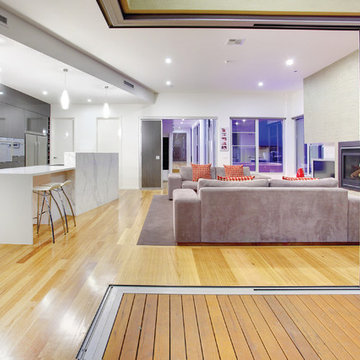
The Sandhurst Residence by Design Unity was constructed by Latitude 37 and was the winner of multiple industry awards.
Photography by Peter Marshall
Inspiration for a contemporary open concept living room in Melbourne with a standard fireplace and yellow floor.
Inspiration for a contemporary open concept living room in Melbourne with a standard fireplace and yellow floor.
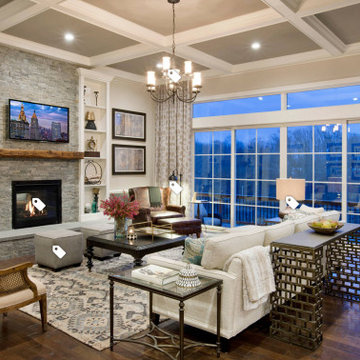
This is an example of a mid-sized contemporary enclosed living room in Salt Lake City with a library, a concealed tv, black walls, bamboo floors, a corner fireplace, a tile fireplace surround, yellow floor, wood and wood walls.
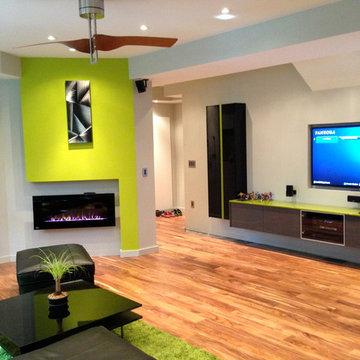
Photo of a contemporary family room in Atlanta with green walls, medium hardwood floors, a ribbon fireplace and yellow floor.
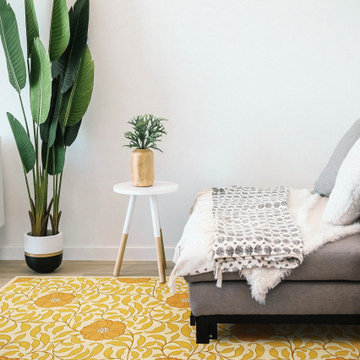
Design ideas for a contemporary living room in Other with vinyl floors and yellow floor.
Contemporary Living Design Ideas with Yellow Floor
7



