Contemporary Living Room Design Photos with a Metal Fireplace Surround
Refine by:
Budget
Sort by:Popular Today
21 - 40 of 5,422 photos
Item 1 of 3
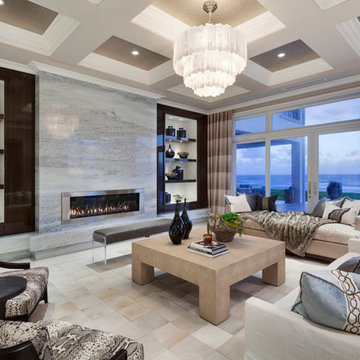
Ed Butera
Inspiration for an expansive contemporary formal open concept living room in Miami with beige walls, no tv, a ribbon fireplace and a metal fireplace surround.
Inspiration for an expansive contemporary formal open concept living room in Miami with beige walls, no tv, a ribbon fireplace and a metal fireplace surround.
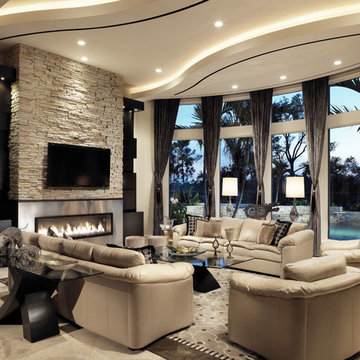
Photo of a large contemporary open concept living room in Miami with beige walls, limestone floors, a ribbon fireplace, a metal fireplace surround and a wall-mounted tv.
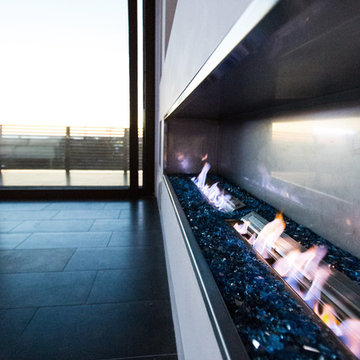
Juintow Lin
Photo of a mid-sized contemporary living room in San Diego with porcelain floors, a ribbon fireplace and a metal fireplace surround.
Photo of a mid-sized contemporary living room in San Diego with porcelain floors, a ribbon fireplace and a metal fireplace surround.
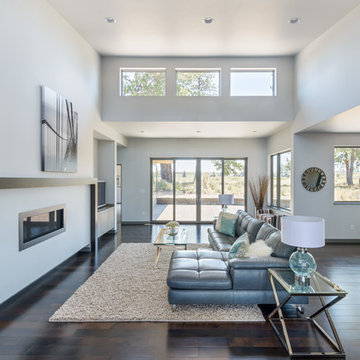
Photo of a mid-sized contemporary open concept living room in Other with grey walls, dark hardwood floors, a ribbon fireplace, a metal fireplace surround and a freestanding tv.
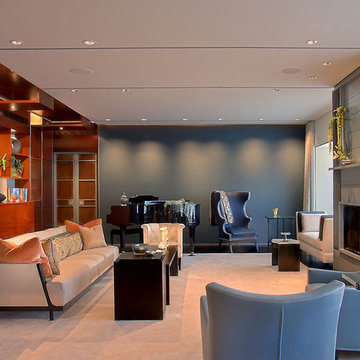
This handsome living room space is rich with color and wood. The fireplace is detailed in blue suede and zinc that is carried around the room in trim. The same blue suede wraps the doors to one part of the cabinetry across the room, concealing the bar. Two small coffee tables of varied height and length share the same materials: wood and steel. Lush fabrics for upholstery and pillows were chosen. The oversized rug is woven of wool and silk with custom design hardly visible.
Photography by Norman Sizemore
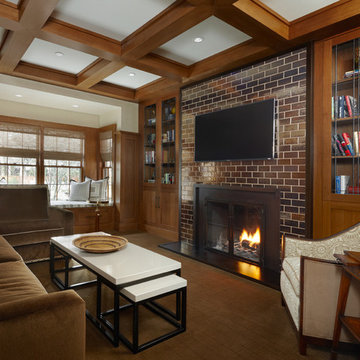
This is an example of a mid-sized contemporary enclosed living room in Detroit with a library, beige walls, medium hardwood floors, a standard fireplace, a metal fireplace surround and a wall-mounted tv.

A neutral and calming open plan living space including a white kitchen with an oak interior, oak timber slats feature on the island clad in a Silestone Halcyon worktop and backsplash. The kitchen included a Quooker Fusion Square Tap, Fisher & Paykel Integrated Dishwasher Drawer, Bora Pursu Recirculation Hob, Zanussi Undercounter Oven. All walls, ceiling, kitchen units, home office, banquette & TV unit are painted Farrow and Ball Wevet. The oak floor finish is a combination of hard wax oil and a harder wearing lacquer. Discreet home office with white hide and slide doors and an oak veneer interior. LED lighting within the home office, under the TV unit and over counter kitchen units. Corner banquette with a solid oak veneer seat and white drawers underneath for storage. TV unit appears floating, features an oak slat backboard and white drawers for storage. Furnishings from CA Design, Neptune and Zara Home.
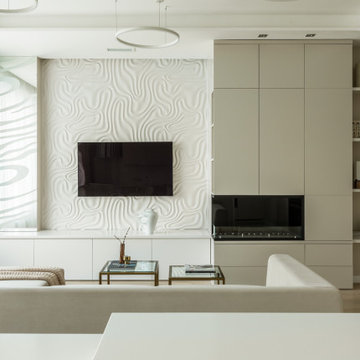
Photo of a large contemporary open concept living room in Moscow with white walls, a ribbon fireplace, a wall-mounted tv, beige floor, recessed, light hardwood floors, a metal fireplace surround and panelled walls.
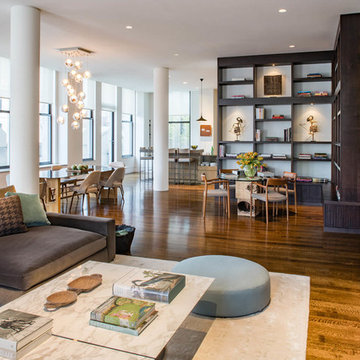
Adriana Solmson Interiors
Photo of a large contemporary open concept living room in New York with white walls, dark hardwood floors, a corner fireplace, a metal fireplace surround, a built-in media wall and brown floor.
Photo of a large contemporary open concept living room in New York with white walls, dark hardwood floors, a corner fireplace, a metal fireplace surround, a built-in media wall and brown floor.
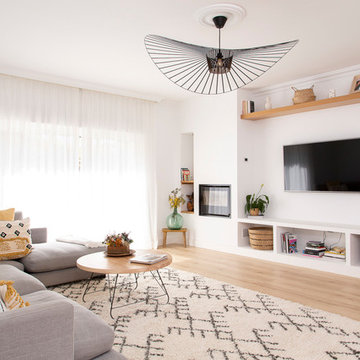
Photo of a large contemporary open concept living room in Madrid with white walls, light hardwood floors, a standard fireplace, a metal fireplace surround, a wall-mounted tv and beige floor.
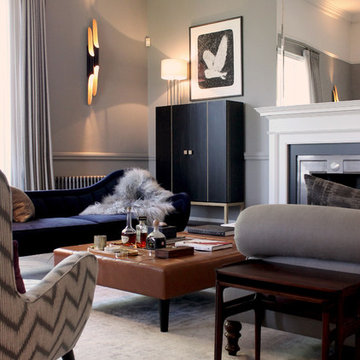
Contemporary living room in Other with grey walls, medium hardwood floors, a standard fireplace, a metal fireplace surround and brown floor.
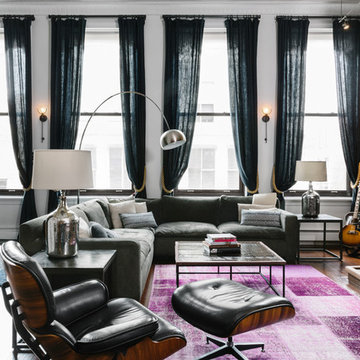
Inspiration for a large contemporary open concept living room in New York with dark hardwood floors, a standard fireplace, a built-in media wall, a music area, white walls and a metal fireplace surround.
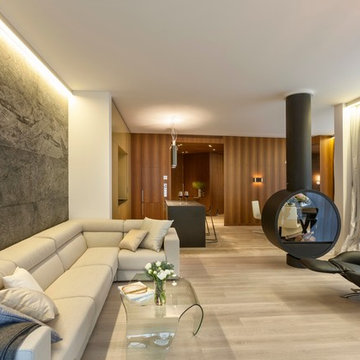
Авторы проекта: Наталья Романенко, Мария Махонина, Александра Казаковцева. Фото: Юрий Молодковец.
Contemporary formal living room in Saint Petersburg with light hardwood floors, a two-sided fireplace and a metal fireplace surround.
Contemporary formal living room in Saint Petersburg with light hardwood floors, a two-sided fireplace and a metal fireplace surround.
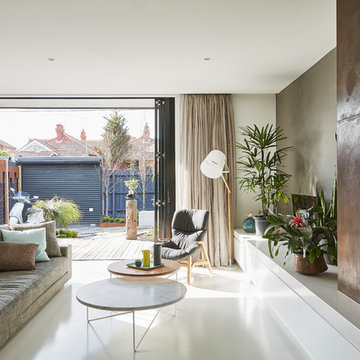
Fraser Marsden
Mid-sized contemporary open concept living room in Melbourne with a standard fireplace, a metal fireplace surround, grey walls and concrete floors.
Mid-sized contemporary open concept living room in Melbourne with a standard fireplace, a metal fireplace surround, grey walls and concrete floors.
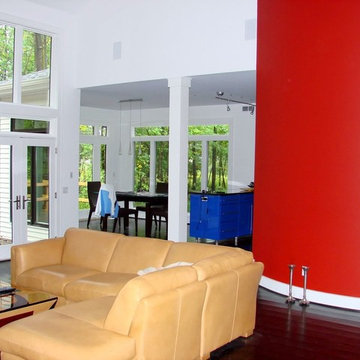
Curved Red walls
very open and lots of light
Inspiration for a mid-sized contemporary open concept living room in New York with white walls, dark hardwood floors, a standard fireplace and a metal fireplace surround.
Inspiration for a mid-sized contemporary open concept living room in New York with white walls, dark hardwood floors, a standard fireplace and a metal fireplace surround.
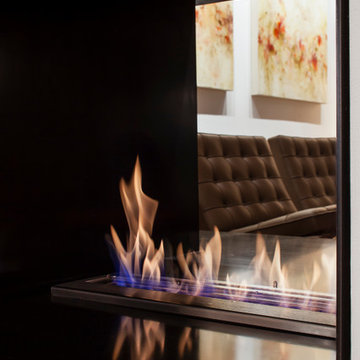
Sean Airhart
Design ideas for a contemporary living room in Seattle with a two-sided fireplace and a metal fireplace surround.
Design ideas for a contemporary living room in Seattle with a two-sided fireplace and a metal fireplace surround.
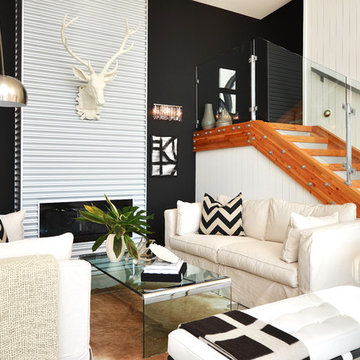
Design ideas for a contemporary living room in Vancouver with a metal fireplace surround.
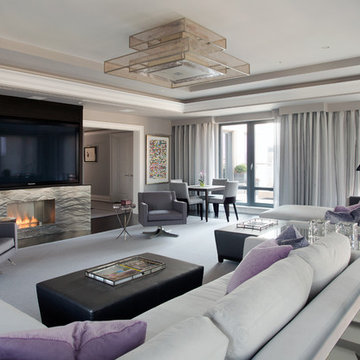
Eric Roth
Inspiration for a large contemporary open concept living room in Boston with grey walls, dark hardwood floors, a standard fireplace, a metal fireplace surround and a wall-mounted tv.
Inspiration for a large contemporary open concept living room in Boston with grey walls, dark hardwood floors, a standard fireplace, a metal fireplace surround and a wall-mounted tv.

Il progetto ha previsto la cucina come locale centrale divisa dal un alto con una tenda Dooor a separazione con lo studio e dall'altro due grandi vetrate scorrevoli a separazione della zona pranzo.
L'isola della cucina è elemento centrale che è anche zona snack.
Tutti gli arredi compresi quelli dalla cucina sono disegnati su misura e realizzati in fenix e legno
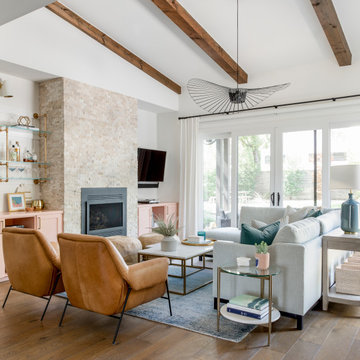
Our Austin interior design studio used a mix of pastel-colored furnishings juxtaposed with interesting wall treatments and metal accessories to give this home a family-friendly yet chic look.
---
Project designed by Sara Barney’s Austin interior design studio BANDD DESIGN. They serve the entire Austin area and its surrounding towns, with an emphasis on Round Rock, Lake Travis, West Lake Hills, and Tarrytown.
For more about BANDD DESIGN, visit here: https://bandddesign.com/
To learn more about this project, visit here:
https://bandddesign.com/elegant-comfortable-family-friendly-austin-interiors/
Contemporary Living Room Design Photos with a Metal Fireplace Surround
2