Contemporary Multi-Coloured Exterior Design Ideas
Refine by:
Budget
Sort by:Popular Today
21 - 40 of 4,449 photos
Item 1 of 3
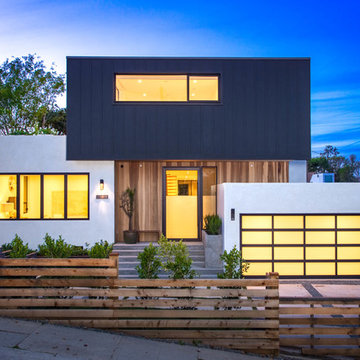
Inspiration for a contemporary two-storey multi-coloured house exterior in Los Angeles with mixed siding and a flat roof.
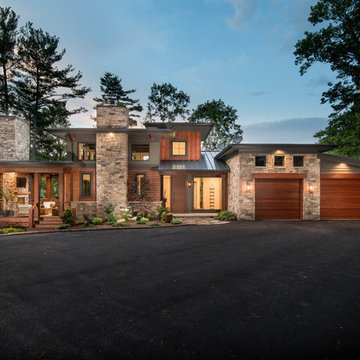
Large contemporary three-storey multi-coloured house exterior in Other with mixed siding and a metal roof.
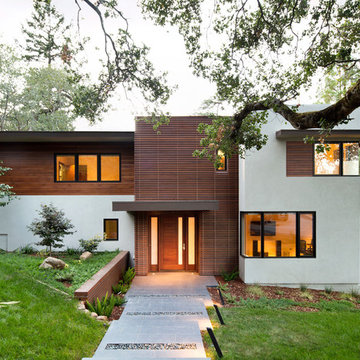
Bernard Andre
Inspiration for a contemporary two-storey multi-coloured house exterior in San Francisco with mixed siding and a flat roof.
Inspiration for a contemporary two-storey multi-coloured house exterior in San Francisco with mixed siding and a flat roof.
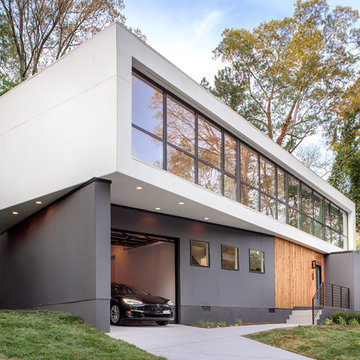
Morgan Nowland
Large contemporary two-storey multi-coloured house exterior in Other with mixed siding and a flat roof.
Large contemporary two-storey multi-coloured house exterior in Other with mixed siding and a flat roof.
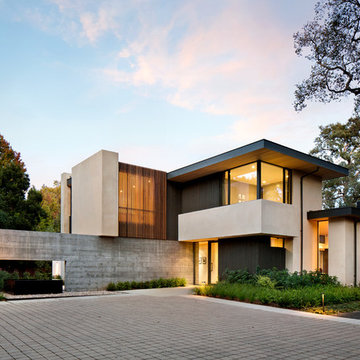
Bernard Andre
Inspiration for a contemporary multi-coloured exterior in San Francisco with mixed siding and a flat roof.
Inspiration for a contemporary multi-coloured exterior in San Francisco with mixed siding and a flat roof.
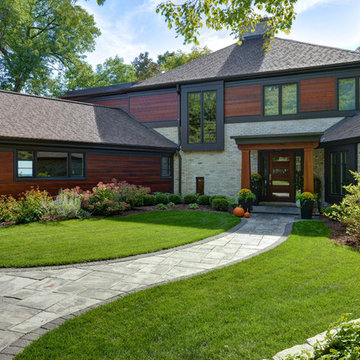
With a complete gut and remodel, this home was taken from a dated, traditional style to a contemporary home with a lighter and fresher aesthetic. The interior space was organized to take better advantage of the sweeping views of Lake Michigan. Existing exterior elements were mixed with newer materials to create the unique design of the façade.
Photos done by Brian Fussell at Rangeline Real Estate Photography
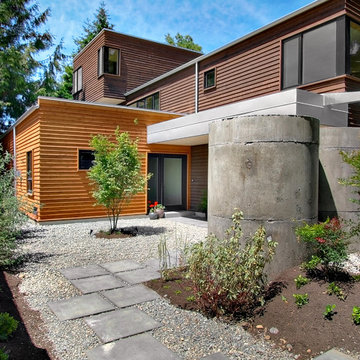
This single family home in the Greenlake neighborhood of Seattle is a modern home with a strong emphasis on sustainability. The house includes a rainwater harvesting system that supplies the toilets and laundry with water. On-site storm water treatment, native and low maintenance plants reduce the site impact of this project. This project emphasizes the relationship between site and building by creating indoor and outdoor spaces that respond to the surrounding environment and change throughout the seasons.
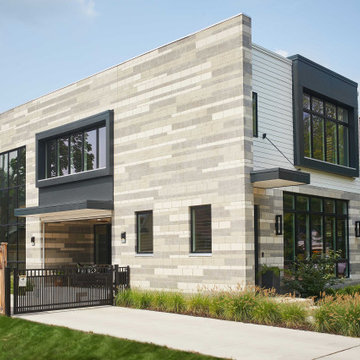
As a conceptual urban infill project, the Wexley is designed for a narrow lot in the center of a city block. The 26’x48’ floor plan is divided into thirds from front to back and from left to right. In plan, the left third is reserved for circulation spaces and is reflected in elevation by a monolithic block wall in three shades of gray. Punching through this block wall, in three distinct parts, are the main levels windows for the stair tower, bathroom, and patio. The right two-thirds of the main level are reserved for the living room, kitchen, and dining room. At 16’ long, front to back, these three rooms align perfectly with the three-part block wall façade. It’s this interplay between plan and elevation that creates cohesion between each façade, no matter where it’s viewed. Given that this project would have neighbors on either side, great care was taken in crafting desirable vistas for the living, dining, and master bedroom. Upstairs, with a view to the street, the master bedroom has a pair of closets and a skillfully planned bathroom complete with soaker tub and separate tiled shower. Main level cabinetry and built-ins serve as dividing elements between rooms and framing elements for views outside.
Architect: Visbeen Architects
Builder: J. Peterson Homes
Photographer: Ashley Avila Photography
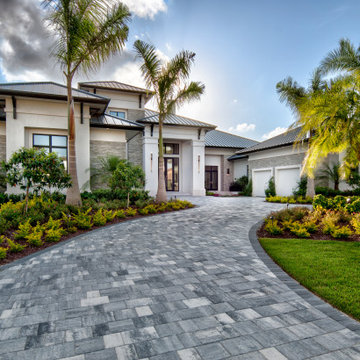
Modern luxury home design with stucco and stone accents. The contemporary home design is capped with a bronze metal roof.
Inspiration for an expansive contemporary two-storey stucco multi-coloured house exterior in Miami with a hip roof and a metal roof.
Inspiration for an expansive contemporary two-storey stucco multi-coloured house exterior in Miami with a hip roof and a metal roof.
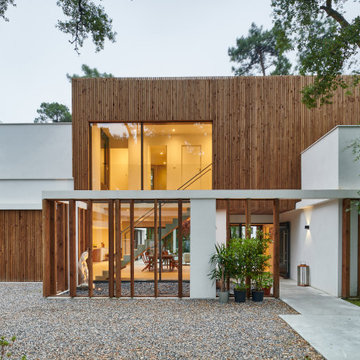
Inspiration for a large contemporary two-storey multi-coloured house exterior in Paris with mixed siding and a flat roof.
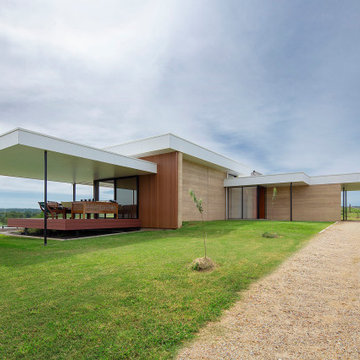
This project is a precedent for beautiful and sustainable design. The dwelling is a spatially efficient 155m2 internal with 27m2 of decks. It is entirely at one level on a polished eco friendly concrete slab perched high on an acreage with expansive views on all sides. It is fully off grid and has rammed earth walls with all other materials sustainable and zero maintenance.
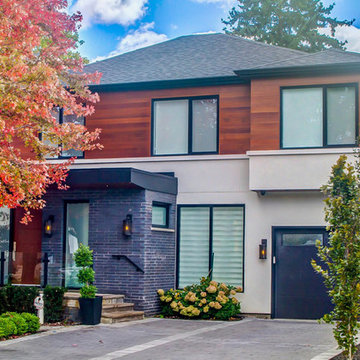
Inspiration for a large contemporary two-storey multi-coloured house exterior in Toronto with mixed siding and a flat roof.
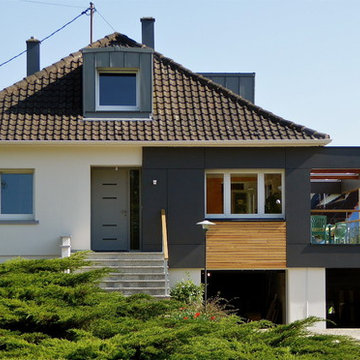
This is an example of a contemporary two-storey multi-coloured house exterior in Grenoble with mixed siding, a hip roof and a tile roof.
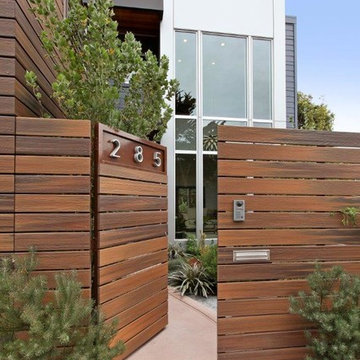
Be ready for a warm welcome with this Fiberon Composite Cladding gated entrance in the color Ipe. This is a popular color choice because of its dramatic streaking and warm undertones that are sure to make a statement. Fiberon Composite is great for vertical, horizontal and diagonal applications.
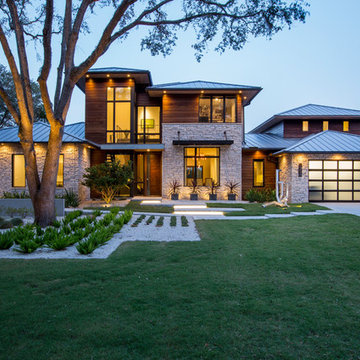
Jessie Preza Photography
Inspiration for a large contemporary two-storey multi-coloured house exterior in Jacksonville with a metal roof, mixed siding and a hip roof.
Inspiration for a large contemporary two-storey multi-coloured house exterior in Jacksonville with a metal roof, mixed siding and a hip roof.
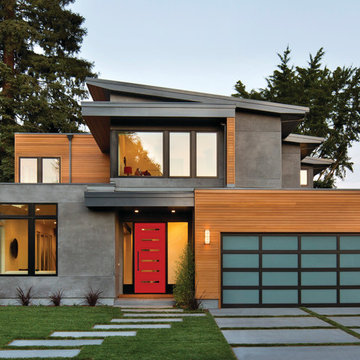
Mid-Century Modern Exterior Door
Photo of a large contemporary two-storey multi-coloured house exterior in Vancouver with mixed siding and a flat roof.
Photo of a large contemporary two-storey multi-coloured house exterior in Vancouver with mixed siding and a flat roof.
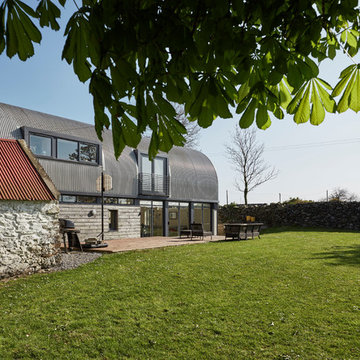
Philip Lauterbach
Inspiration for a contemporary one-storey multi-coloured house exterior in Other with metal siding and a metal roof.
Inspiration for a contemporary one-storey multi-coloured house exterior in Other with metal siding and a metal roof.
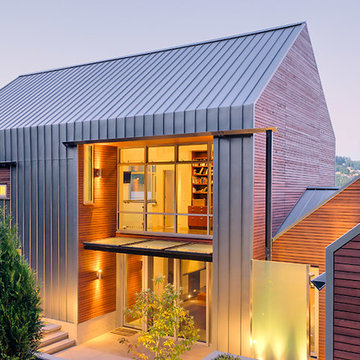
A traditional gable roof form is updated with metal and wood siding and modern window patterns.
The vivid red stain on the cedar contrasts with the cool gray of the metal.
Photo by Will Austin
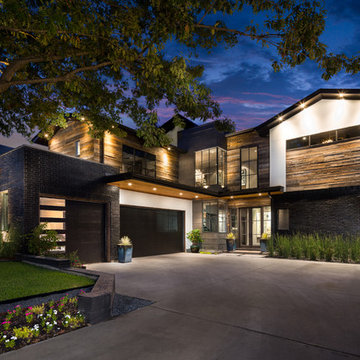
Jenn Baker
Large contemporary two-storey brick multi-coloured exterior in Dallas with a flat roof.
Large contemporary two-storey brick multi-coloured exterior in Dallas with a flat roof.
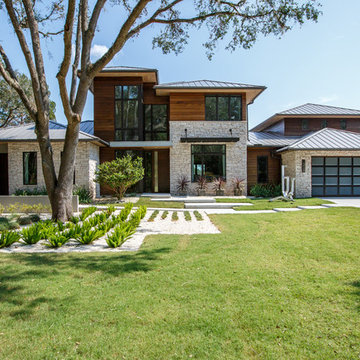
Jessie Preza Photography
Photo of a large contemporary two-storey multi-coloured house exterior in Jacksonville with wood siding, a metal roof and a hip roof.
Photo of a large contemporary two-storey multi-coloured house exterior in Jacksonville with wood siding, a metal roof and a hip roof.
Contemporary Multi-Coloured Exterior Design Ideas
2