Contemporary Nursery Design Ideas with Light Hardwood Floors
Refine by:
Budget
Sort by:Popular Today
61 - 80 of 411 photos
Item 1 of 3
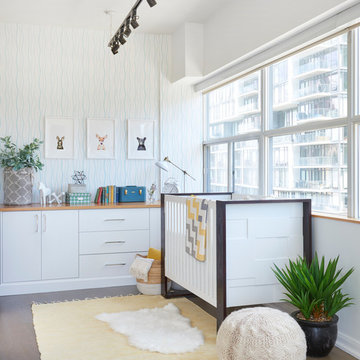
Stephani Buchman Photography
Small contemporary gender-neutral nursery in Toronto with white walls and light hardwood floors.
Small contemporary gender-neutral nursery in Toronto with white walls and light hardwood floors.
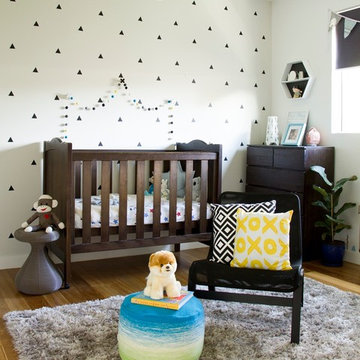
Refurbishment of baby's room using a mix of new and existing furniture items and accessories
Design ideas for a mid-sized contemporary nursery for boys in Gold Coast - Tweed with beige walls and light hardwood floors.
Design ideas for a mid-sized contemporary nursery for boys in Gold Coast - Tweed with beige walls and light hardwood floors.
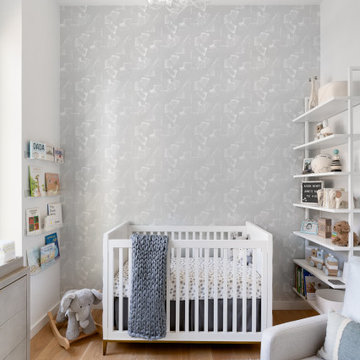
I was enlisted to design a nursery for first time parents. Our starting point was white and greys and a love for elephants. The room is small with high ceilings and we had to make every inch counts… sounds familier, I know. Material pallette for this nursery is so textural and swoonworthy. With a feature bubble chandelier anchoring the room and a mix of shagreen, velvet, aged and acrylic, we created a very modern feature nursery. I create this feature wall by installing this beautiful wallpaper. The high ceilings in the apartment really make the space look and feel larger than it is. The ceiling height called for a custom statement chandelier. And this beautiful crib with upholstered side panels and aged brass legs. The room is grounded by this plush performance rug in soft white. I love how different greys and whites and textures unite the space!!
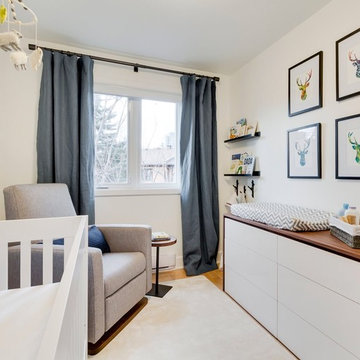
Design ideas for a small contemporary nursery for boys in Montreal with white walls and light hardwood floors.
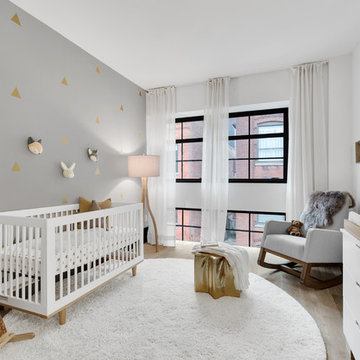
Modern Nursery with Metallic Details
May Pearl Photography
Contemporary nursery in New York with multi-coloured walls and light hardwood floors.
Contemporary nursery in New York with multi-coloured walls and light hardwood floors.
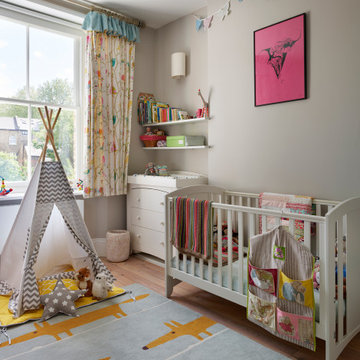
Our Downs Park Road project revolved around the addition of a single storey dining room extension to the rear of a two bedroom Victorian terrace maisonette. The ground floor was completely refurbished in order to galvanise the extension to the rest of the floor plan at this level. The new dining area helped to unlock the potential of the rest of the living spaces and allowed the property’s kitchen to breathe for the first time. The design of the extension centred around the garden design’s existing diagonal axis, with a cantilevered roof creating on open corner sliding door arrangement that would reinforce the connection between the internal and external.
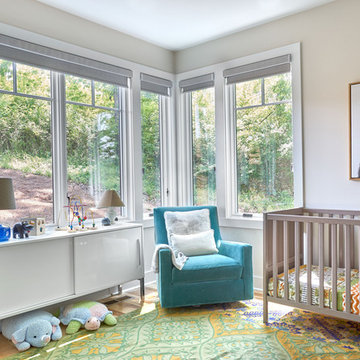
Bruce Cole Photography
Inspiration for a mid-sized contemporary gender-neutral nursery in Other with light hardwood floors.
Inspiration for a mid-sized contemporary gender-neutral nursery in Other with light hardwood floors.
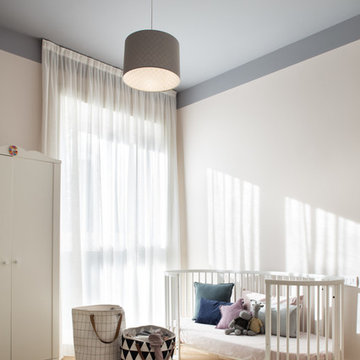
Ph: Riccardo Gasperoni
Inspiration for a mid-sized contemporary gender-neutral nursery in Milan with white walls and light hardwood floors.
Inspiration for a mid-sized contemporary gender-neutral nursery in Milan with white walls and light hardwood floors.
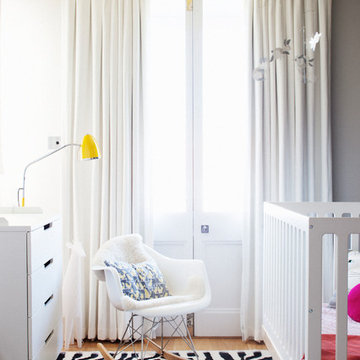
This is an example of a small contemporary gender-neutral nursery in Sydney with grey walls and light hardwood floors.
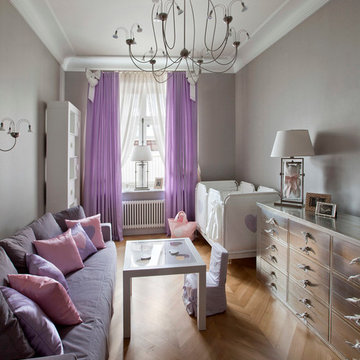
Фотограф Дмитрий Лившиц
Design ideas for a contemporary nursery for girls in Moscow with grey walls and light hardwood floors.
Design ideas for a contemporary nursery for girls in Moscow with grey walls and light hardwood floors.
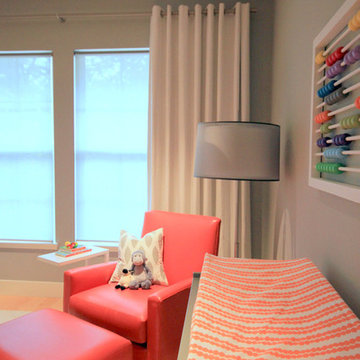
This couple contacted me before their little bundle of joy arrived to design their nursery. We started with what used to be a very pink little girl’s room, decorated by the previous owners, and turned it into a contemporary cozy space for their newborn. The carpet flooring was replaced with hardwood maple, a modern baseboard replaced the traditional looking ones, new closet doors with a maple frame and frosted glass inserts replaced the standard white doors and recessed lighting was added to brighten up the once dark room. The couple didn’t want the standard pink or blue nursery, but opted for a more gender neutral and modern color palette. So using my favorite base – grey – we added some foxy orange pops! The maple and grey crib and dresser are Oeuf, the orange glider came from Room and Board, the windows were covered by Room and Board as well and most of the accessories and decor was ordered on Etsy.
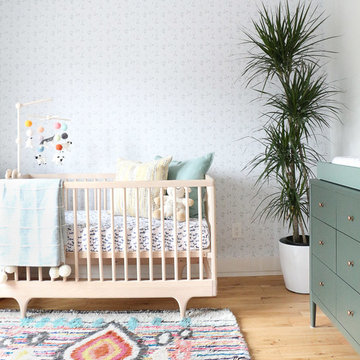
This is a bright and colourful boys nursery that will grow with baby as he matures.
Photo of a mid-sized contemporary gender-neutral nursery in Toronto with white walls, light hardwood floors and beige floor.
Photo of a mid-sized contemporary gender-neutral nursery in Toronto with white walls, light hardwood floors and beige floor.
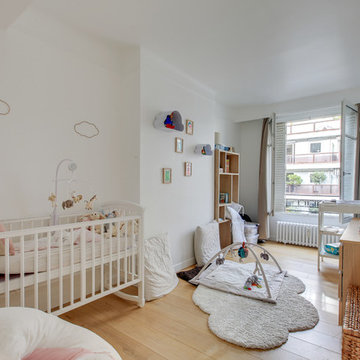
Mid-sized contemporary gender-neutral nursery in Paris with white walls, light hardwood floors and brown floor.
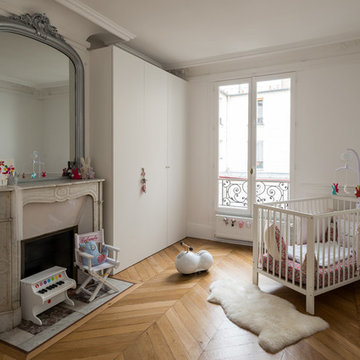
Inspiration for a mid-sized contemporary gender-neutral nursery in Paris with white walls and light hardwood floors.
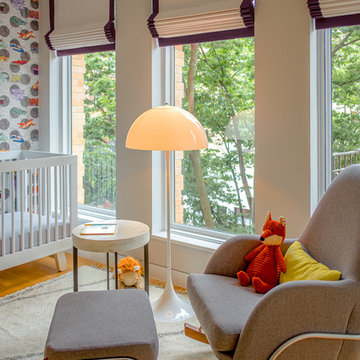
Nursery for Twins
This is an example of a large contemporary nursery in New York with multi-coloured walls and light hardwood floors.
This is an example of a large contemporary nursery in New York with multi-coloured walls and light hardwood floors.
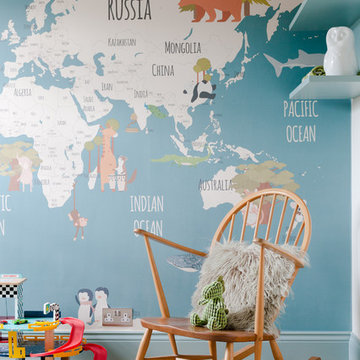
Favourite animals adorn the walls of this playful kids bedroom, complete with chillout reading zone.
Design ideas for a small contemporary nursery for boys in London with blue walls, light hardwood floors and brown floor.
Design ideas for a small contemporary nursery for boys in London with blue walls, light hardwood floors and brown floor.
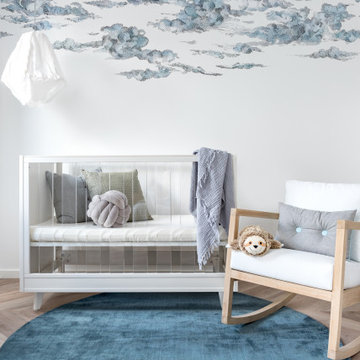
Photo of a contemporary gender-neutral nursery in Perth with multi-coloured walls, light hardwood floors, beige floor and wallpaper.
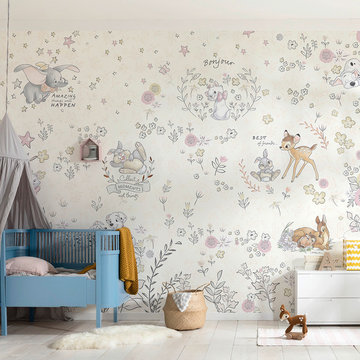
Best of – All sweet Disney darlings united. Fantastic photowall for the children's room.
Photo of a small contemporary nursery for girls in Munich with multi-coloured walls, light hardwood floors and beige floor.
Photo of a small contemporary nursery for girls in Munich with multi-coloured walls, light hardwood floors and beige floor.
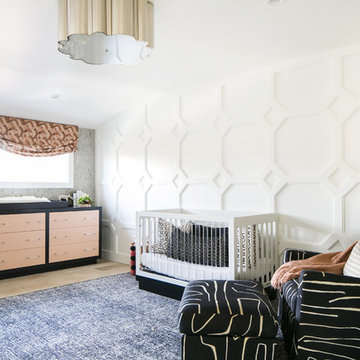
This is an example of a contemporary gender-neutral nursery in Orange County with grey walls, light hardwood floors and beige floor.
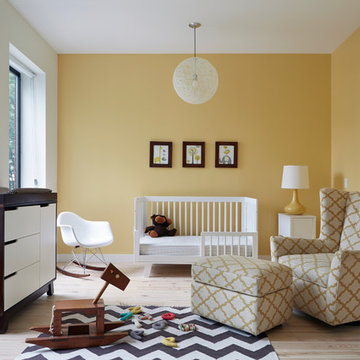
Photos: MIkiko Kikuyama
Inspiration for a contemporary gender-neutral nursery in New York with yellow walls, light hardwood floors and beige floor.
Inspiration for a contemporary gender-neutral nursery in New York with yellow walls, light hardwood floors and beige floor.
Contemporary Nursery Design Ideas with Light Hardwood Floors
4