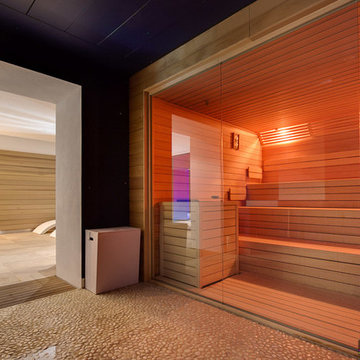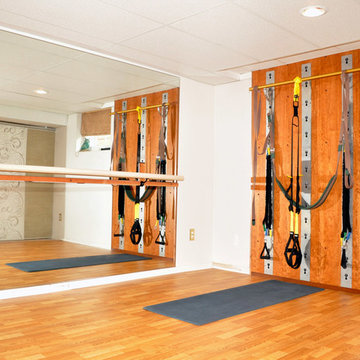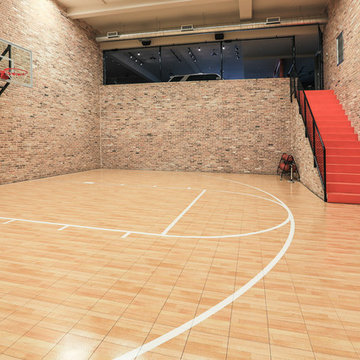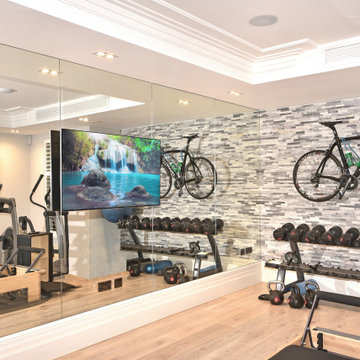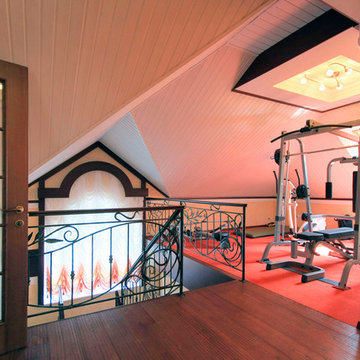Contemporary Orange Home Gym Design Ideas
Refine by:
Budget
Sort by:Popular Today
1 - 20 of 126 photos
Item 1 of 3
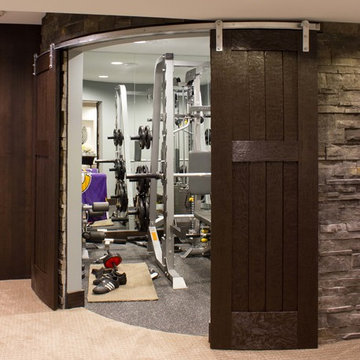
The home gym is hidden behind a unique entrance comprised of curved barn doors on an exposed track over stacked stone.
---
Project by Wiles Design Group. Their Cedar Rapids-based design studio serves the entire Midwest, including Iowa City, Dubuque, Davenport, and Waterloo, as well as North Missouri and St. Louis.
For more about Wiles Design Group, see here: https://wilesdesigngroup.com/
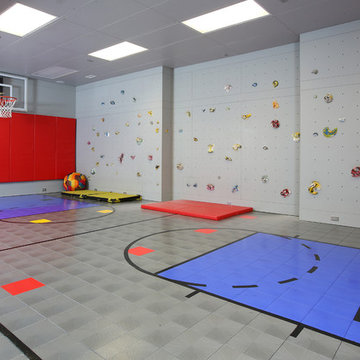
Amanda Beattie - Boston Virtual Imaging
Design ideas for a contemporary indoor sport court in Boston with grey walls and grey floor.
Design ideas for a contemporary indoor sport court in Boston with grey walls and grey floor.
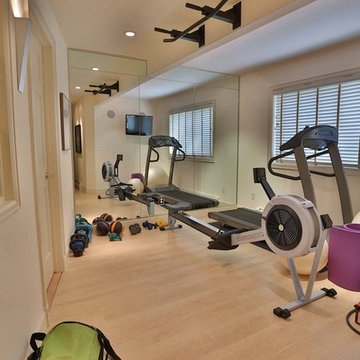
Customer Paradigm Photography
Photo of a contemporary home gym in Denver with beige walls and light hardwood floors.
Photo of a contemporary home gym in Denver with beige walls and light hardwood floors.
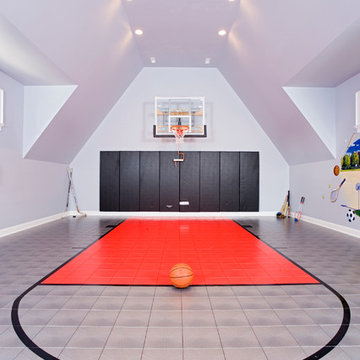
Second floor basketball/ sports court - perfect place for just running around - need this with Chicago's winters!
Landmark Photography
Photo of a contemporary indoor sport court in Chicago with grey walls.
Photo of a contemporary indoor sport court in Chicago with grey walls.
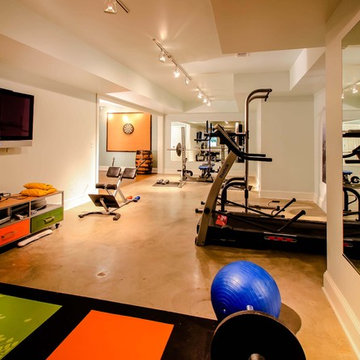
This modern, industrial basement renovation includes a conversation sitting area and game room, bar, pool table, large movie viewing area, dart board and large, fully equipped exercise room. The design features stained concrete floors, feature walls and bar fronts of reclaimed pallets and reused painted boards, bar tops and counters of reclaimed pine planks and stripped existing steel columns. Decor includes industrial style furniture from Restoration Hardware, track lighting and leather club chairs of different colors. The client added personal touches of favorite album covers displayed on wall shelves, a multicolored Buzz mascott from Georgia Tech and a unique grid of canvases with colors of all colleges attended by family members painted by the family. Photos are by the architect.
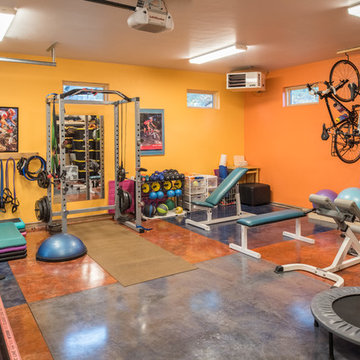
This 2 bedroom 2 bath home was designed using inspiration from the client as a collaboration between Mantell-Hecathorn Builders and Feeny Architect. This home offers a cool vibe in and out, with fine, homemade furniture by the owner, and Feeny designed steel posts and beams. Since Mantell-Hecathorn Builders is the only builder in Southwest Colorado to certify 100% of their homes to rigorous standards, including Department of Energy Zero Energy Ready, Energy Star, and Indoor airPlus, this home has certified indoor air quality, durability, and is low maintenance.

Get pumped for your workout with your favorite songs, easily played overhead from your phone. Ready to watch a guided workout? That's easy too!
Mid-sized contemporary home gym in Philadelphia with grey walls, laminate floors, grey floor and exposed beam.
Mid-sized contemporary home gym in Philadelphia with grey walls, laminate floors, grey floor and exposed beam.
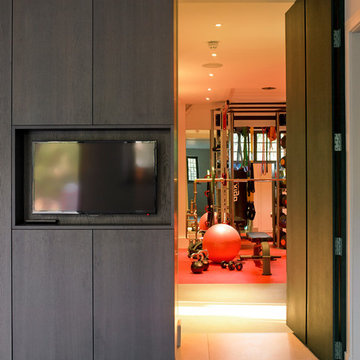
Secret door through to gym & garage built to appear as tall kitchen cabinet.
Photography by Nick Smith
Contemporary home gym in London.
Contemporary home gym in London.
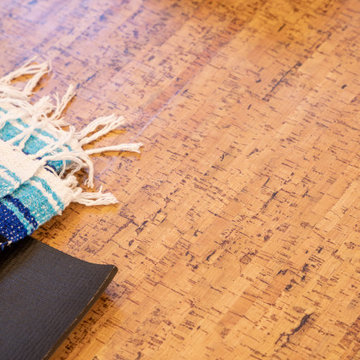
A home yoga studio in the basement for teaching group classes or personal practice.
Large contemporary home yoga studio in Seattle with yellow walls and cork floors.
Large contemporary home yoga studio in Seattle with yellow walls and cork floors.
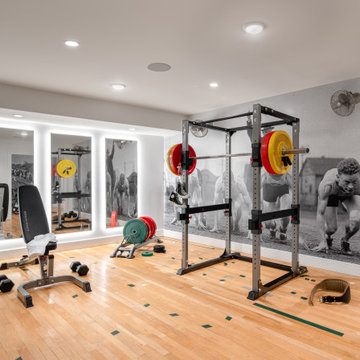
In the exercise/weight room, we installed a reclaimed maple gym floor. As you can see from the picture below, we used the original basketball paint lines from the original court. We installed two, custom murals from photos of the client’s college alma mater. Both the weight room and the gym floor were wrapped in a tempered glass boundary to provide an open feel to the space.
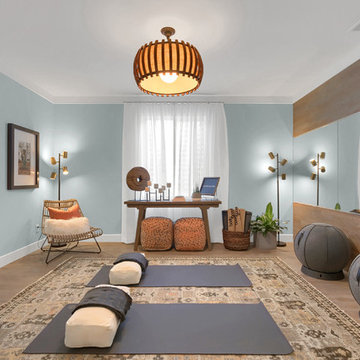
Lower level exercise room - use as a craft room or another secondary bedroom.
Inspiration for a mid-sized contemporary home yoga studio in Denver with blue walls, laminate floors and beige floor.
Inspiration for a mid-sized contemporary home yoga studio in Denver with blue walls, laminate floors and beige floor.
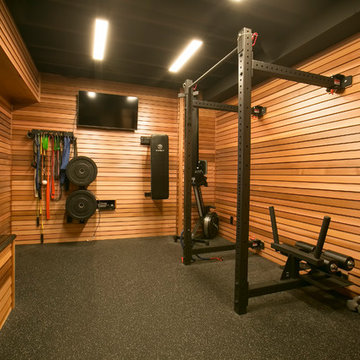
Design ideas for a mid-sized contemporary multipurpose gym in Minneapolis with brown walls and black floor.
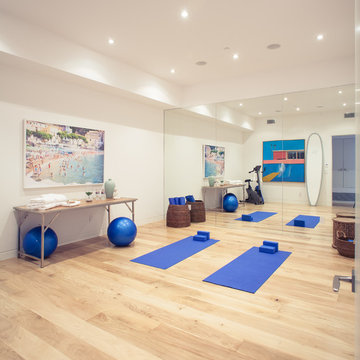
Photo credit: Charles-Ryan Barber
Architect: Nadav Rokach
Interior Design: Eliana Rokach
Staging: Carolyn Greco at Meredith Baer
Contractor: Building Solutions and Design, Inc.
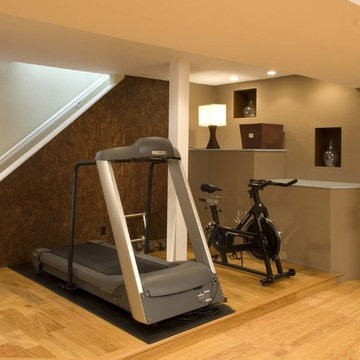
Inspiration for a contemporary home gym in Denver with beige walls, light hardwood floors and yellow floor.
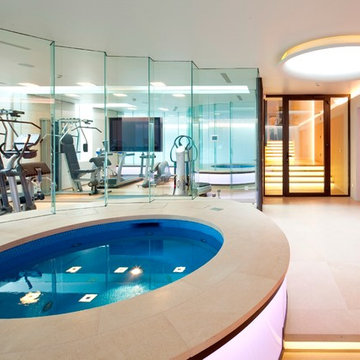
Indoor spa and gym area; Image courtesy of Andrew Harper - www.holdenharper.co.uk
Inspiration for a contemporary multipurpose gym in New York with orange walls.
Inspiration for a contemporary multipurpose gym in New York with orange walls.
Contemporary Orange Home Gym Design Ideas
1
