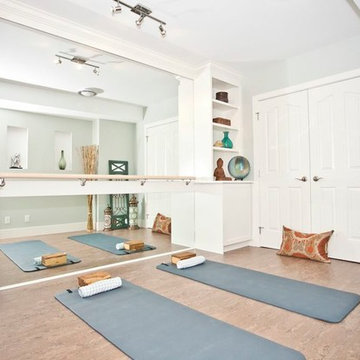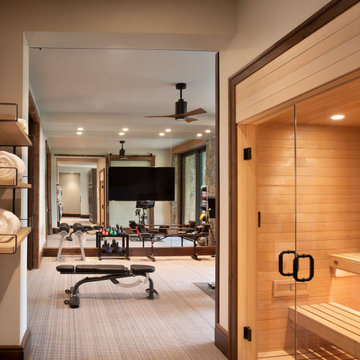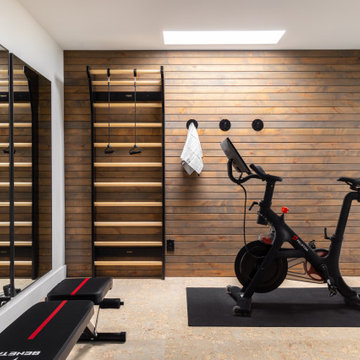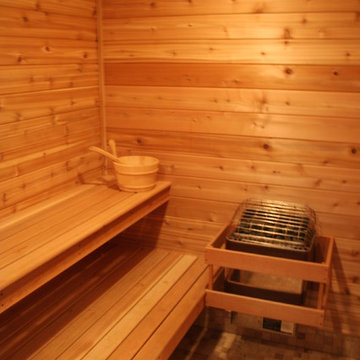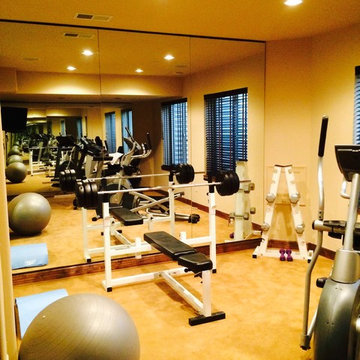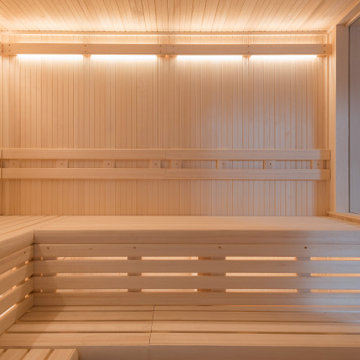Orange Home Gym Design Ideas
Refine by:
Budget
Sort by:Popular Today
1 - 20 of 600 photos
Item 1 of 2
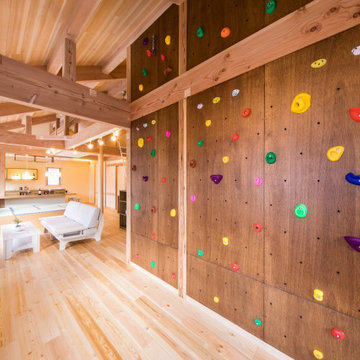
Contemporary home climbing wall in Other with brown walls, light hardwood floors, beige floor, vaulted and wood.
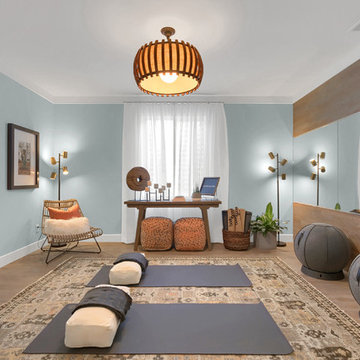
Lower level exercise room - use as a craft room or another secondary bedroom.
Inspiration for a mid-sized contemporary home yoga studio in Denver with blue walls, laminate floors and beige floor.
Inspiration for a mid-sized contemporary home yoga studio in Denver with blue walls, laminate floors and beige floor.
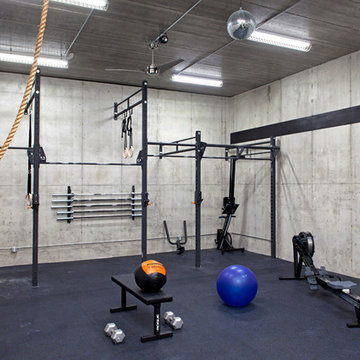
Builder: John Kraemer & Sons | Architecture: Rehkamp/Larson Architects | Interior Design: Brooke Voss | Photography | Landmark Photography
Design ideas for an industrial home weight room in Minneapolis with grey walls and blue floor.
Design ideas for an industrial home weight room in Minneapolis with grey walls and blue floor.
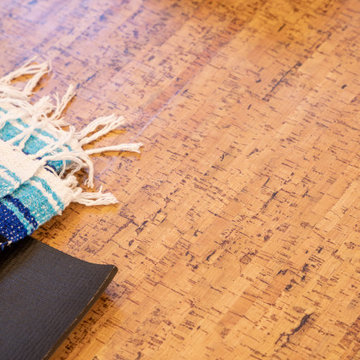
A home yoga studio in the basement for teaching group classes or personal practice.
Large contemporary home yoga studio in Seattle with yellow walls and cork floors.
Large contemporary home yoga studio in Seattle with yellow walls and cork floors.

Contemporary multipurpose gym in New York with beige walls, light hardwood floors and beige floor.
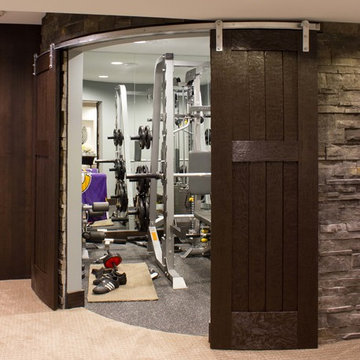
The home gym is hidden behind a unique entrance comprised of curved barn doors on an exposed track over stacked stone.
---
Project by Wiles Design Group. Their Cedar Rapids-based design studio serves the entire Midwest, including Iowa City, Dubuque, Davenport, and Waterloo, as well as North Missouri and St. Louis.
For more about Wiles Design Group, see here: https://wilesdesigngroup.com/
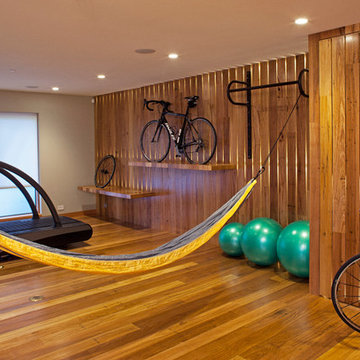
Photo by Langdon Clay
Design ideas for a mid-sized contemporary multipurpose gym in San Francisco with medium hardwood floors, brown walls and yellow floor.
Design ideas for a mid-sized contemporary multipurpose gym in San Francisco with medium hardwood floors, brown walls and yellow floor.
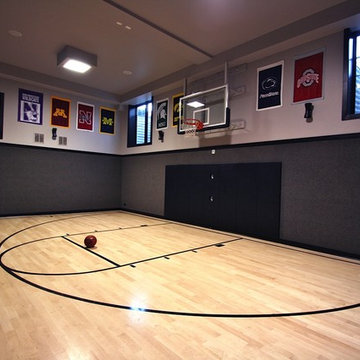
Photo of a large contemporary indoor sport court in Chicago with grey walls and light hardwood floors.
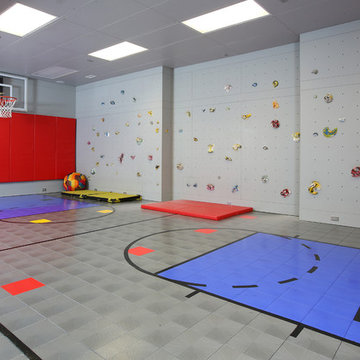
Amanda Beattie - Boston Virtual Imaging
Design ideas for a contemporary indoor sport court in Boston with grey walls and grey floor.
Design ideas for a contemporary indoor sport court in Boston with grey walls and grey floor.
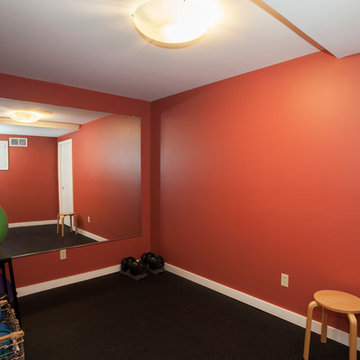
A modern home gym located in the newly remodeled basement.
RUDLOFF Custom Builders, is a residential construction company that connects with clients early in the design phase to ensure every detail of your project is captured just as you imagined. RUDLOFF Custom Builders will create the project of your dreams that is executed by on-site project managers and skilled craftsman, while creating lifetime client relationships that are build on trust and integrity.
We are a full service, certified remodeling company that covers all of the Philadelphia suburban area including West Chester, Gladwynne, Malvern, Wayne, Haverford and more.
As a 6 time Best of Houzz winner, we look forward to working with you n your next project.
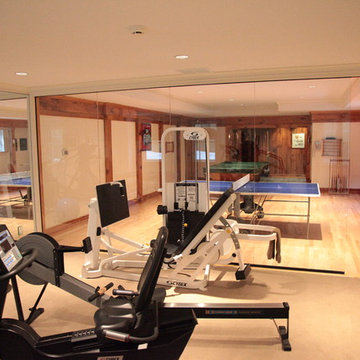
Lower level was a finished viewing room which would never be used. We ripped it out and added basketball flooring, making a game room for ping pong and pool table. The back end of the room is partitioned with a glass wall and FLOR tiles added to the floor made the perfect spot for the family gym.
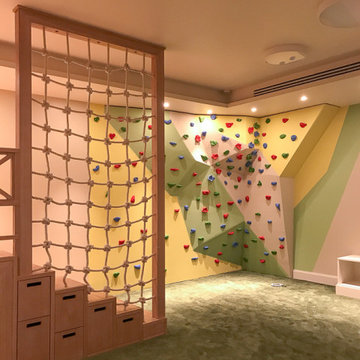
Игровая комната
Design ideas for a mid-sized transitional home climbing wall in Moscow with multi-coloured walls, carpet and green floor.
Design ideas for a mid-sized transitional home climbing wall in Moscow with multi-coloured walls, carpet and green floor.
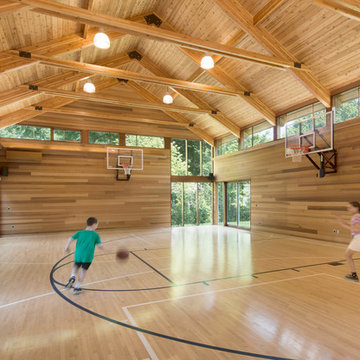
Chuck Choi Architectural Photography
Design ideas for an expansive contemporary indoor sport court in Boston with beige walls and light hardwood floors.
Design ideas for an expansive contemporary indoor sport court in Boston with beige walls and light hardwood floors.
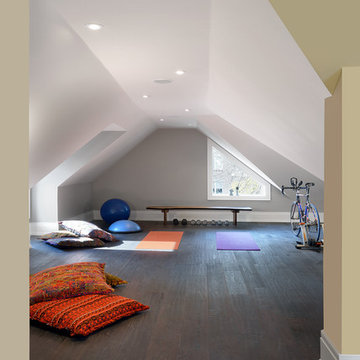
Arnal Photography
Transitional home yoga studio in Toronto with grey walls and dark hardwood floors.
Transitional home yoga studio in Toronto with grey walls and dark hardwood floors.
Orange Home Gym Design Ideas
1
