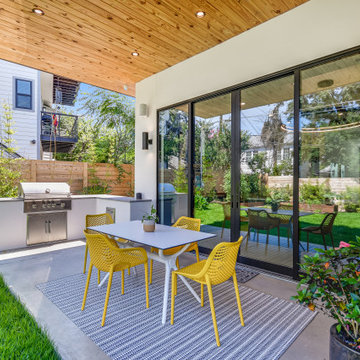Contemporary Patio Design Ideas
Refine by:
Budget
Sort by:Popular Today
161 - 180 of 3,659 photos
Item 1 of 3
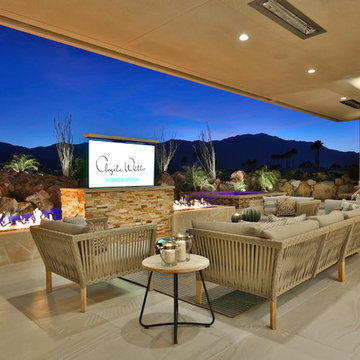
Trent Teigen
This is an example of an expansive contemporary backyard patio in Los Angeles with a fire feature, tile and a roof extension.
This is an example of an expansive contemporary backyard patio in Los Angeles with a fire feature, tile and a roof extension.
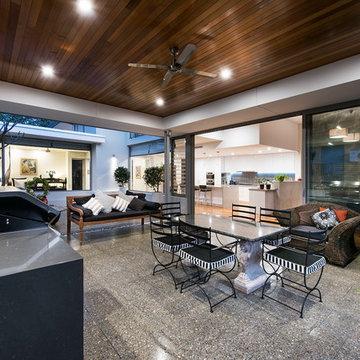
With an impressive double-volume entrance setting the tone, this ‘modern natural’ home design combines contemporary and natural materials as effectively as it combines form and function.
The zoned layout unfolds from the entrance hub, providing a separate living space for adult children and a secluded master bedroom wing, as well as an office/home theatre and family living, dining and kitchen area. There’s a large underground garage and store – all incredibly practical, all designed to embrace the site’s northern orientation. This is an elegant home too, with a cohesive form that brings natural materials like stone and timber together with a modern colour palette and render, creating overlapping planes and an unmistakably sophisticated ambiance.
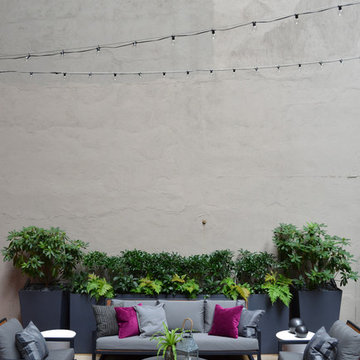
Jeffrey Erb
Design ideas for a large contemporary backyard patio in New York with decking and no cover.
Design ideas for a large contemporary backyard patio in New York with decking and no cover.
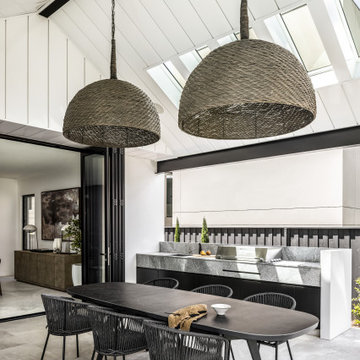
Jack’s Point is Horizon Homes' new display home at the HomeQuest Village in Bella Vista in Sydney.
Inspired by architectural designs seen on a trip to New Zealand, we wanted to create a contemporary home that would sit comfortably in the streetscapes of the established neighbourhoods we regularly build in.
The gable roofline is bold and dramatic, but pairs well if built next to a traditional Australian home.
Throughout the house, the design plays with contemporary and traditional finishes, creating a timeless family home that functions well for the modern family.
On the ground floor, you’ll find a spacious dining, family lounge and kitchen (with butler’s pantry) leading onto a large, undercover alfresco and pool entertainment area. A real feature of the home is the magnificent staircase and screen, which defines a formal lounge area. There’s also a wine room, guest bedroom and, of course, a bathroom, laundry and mudroom.
The display home has a further four family bedrooms upstairs – the primary has a luxurious walk-in robe, en suite bathroom and a private balcony. There’s also a private upper lounge – a perfect place to relax with a book.
Like all of our custom designs, the display home was designed to maximise quality light, airflow and space for the block it was built on. We invite you to visit Jack’s Point and we hope it inspires some ideas for your own custom home.
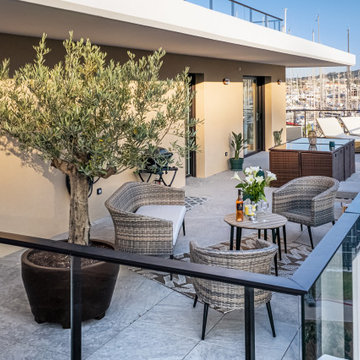
Projet de construction neuve d'un appartement de 70m² habitable composé de 2 chambres avec salle d'eaux et dressing .
Une terrasse de plus de 100m² avec vue panoramique sur le port .
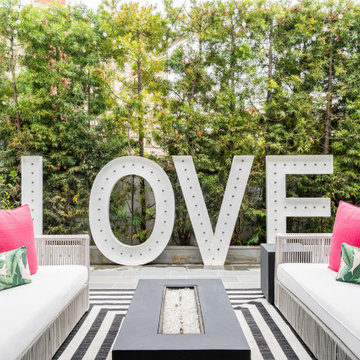
LOVE this patio with LED signs for a special family
Photo of a small contemporary patio in Los Angeles with a fire feature, concrete pavers and a roof extension.
Photo of a small contemporary patio in Los Angeles with a fire feature, concrete pavers and a roof extension.
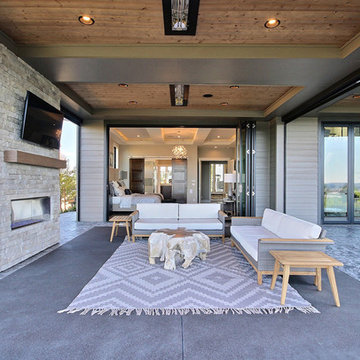
Named for its poise and position, this home's prominence on Dawson's Ridge corresponds to Crown Point on the southern side of the Columbia River. Far reaching vistas, breath-taking natural splendor and an endless horizon surround these walls with a sense of home only the Pacific Northwest can provide. Welcome to The River's Point.
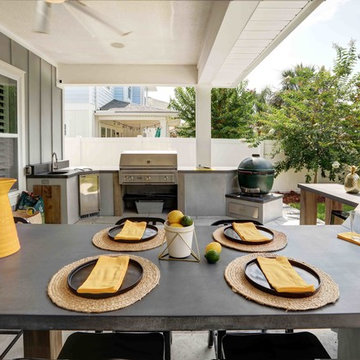
With a fully loaded outdoor kitchen, sleek spa with a cozy patio and linear gas fire pit, raised garden, and an industrial corten steel fire pit big enough for hog roasts, this yard has it all! The homeowners wanted a space where they can entertain all of their friends, so we gave them a large outdoor kitchen made entirely of glass fiber reinforced concrete (GFRC) including the "wood" posts. There is space to sit and share a meal, a Perlick kegerator, an oversized Lynx grill adjacent to a Big Green Egg, a trash chute, and a sink. Peacock Pavers stepping stones lead to a patio with a custom GFRC spa surround framed by a minimalist wood pergola. The homeowners can relax on the double lounge chair while enjoying the warm glow of the wood-look GFRC fire pit. A gravel patio makes the perfect space for a large custom fabricated corten fire pit, complete with a removable grilling surface to easily switch from enjoying a bonfire to roasting dinner. The space is finished off by low maintenance landscaping.
Photo by Craig O'Neal
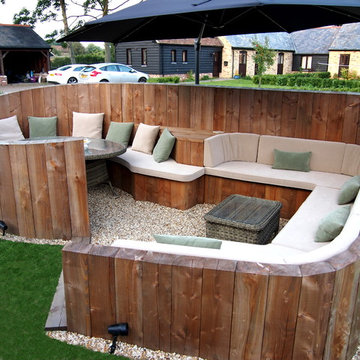
Full view of the completed project, also showing the external spike lights
This is an example of a mid-sized contemporary backyard patio in Cambridgeshire with a fire feature and gravel.
This is an example of a mid-sized contemporary backyard patio in Cambridgeshire with a fire feature and gravel.
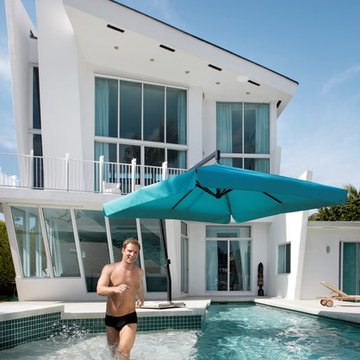
The Amalfi pendulum cantilever has a powerful arm that lifts its shade high above any outdoor dining table or seating area. The smooth-running winch, with detachable stainless steel crank, opens Amalfi in the twinkling of an eye. The auto-locking winch holds the stainless steel cable at every position. The optional available stainless steel foot with pedal to unlock makes it very easy to rotate the parasol 360°.
Canopies are available in more than 80 colors. Frames are available in more than 200 colors. Colors and additional manufacturing (valances, wind hood, etc.) options can be combined to get a unique sunshade. Every CARAVITA patio umbrella is custom made.
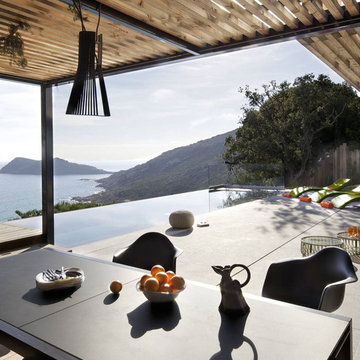
Vincent Coste
This is an example of a large contemporary backyard patio in Marseille with a pergola.
This is an example of a large contemporary backyard patio in Marseille with a pergola.
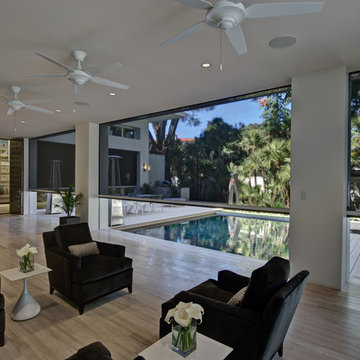
Azalea is The 2012 New American Home as commissioned by the National Association of Home Builders and was featured and shown at the International Builders Show and in Florida Design Magazine, Volume 22; No. 4; Issue 24-12. With 4,335 square foot of air conditioned space and a total under roof square footage of 5,643 this home has four bedrooms, four full bathrooms, and two half bathrooms. It was designed and constructed to achieve the highest level of “green” certification while still including sophisticated technology such as retractable window shades, motorized glass doors and a high-tech surveillance system operable just by the touch of an iPad or iPhone. This showcase residence has been deemed an “urban-suburban” home and happily dwells among single family homes and condominiums. The two story home brings together the indoors and outdoors in a seamless blend with motorized doors opening from interior space to the outdoor space. Two separate second floor lounge terraces also flow seamlessly from the inside. The front door opens to an interior lanai, pool, and deck while floor-to-ceiling glass walls reveal the indoor living space. An interior art gallery wall is an entertaining masterpiece and is completed by a wet bar at one end with a separate powder room. The open kitchen welcomes guests to gather and when the floor to ceiling retractable glass doors are open the great room and lanai flow together as one cohesive space. A summer kitchen takes the hospitality poolside.
Awards:
2012 Golden Aurora Award – “Best of Show”, Southeast Building Conference
– Grand Aurora Award – “Best of State” – Florida
– Grand Aurora Award – Custom Home, One-of-a-Kind $2,000,001 – $3,000,000
– Grand Aurora Award – Green Construction Demonstration Model
– Grand Aurora Award – Best Energy Efficient Home
– Grand Aurora Award – Best Solar Energy Efficient House
– Grand Aurora Award – Best Natural Gas Single Family Home
– Aurora Award, Green Construction – New Construction over $2,000,001
– Aurora Award – Best Water-Wise Home
– Aurora Award – Interior Detailing over $2,000,001
2012 Parade of Homes – “Grand Award Winner”, HBA of Metro Orlando
– First Place – Custom Home
2012 Major Achievement Award, HBA of Metro Orlando
– Best Interior Design
2012 Orlando Home & Leisure’s:
– Outdoor Living Space of the Year
– Specialty Room of the Year
2012 Gold Nugget Awards, Pacific Coast Builders Conference
– Grand Award, Indoor/Outdoor Space
– Merit Award, Best Custom Home 3,000 – 5,000 sq. ft.
2012 Design Excellence Awards, Residential Design & Build magazine
– Best Custom Home 4,000 – 4,999 sq ft
– Best Green Home
– Best Outdoor Living
– Best Specialty Room
– Best Use of Technology
2012 Residential Coverings Award, Coverings Show
2012 AIA Orlando Design Awards
– Residential Design, Award of Merit
– Sustainable Design, Award of Merit
2012 American Residential Design Awards, AIBD
– First Place – Custom Luxury Homes, 4,001 – 5,000 sq ft
– Second Place – Green Design
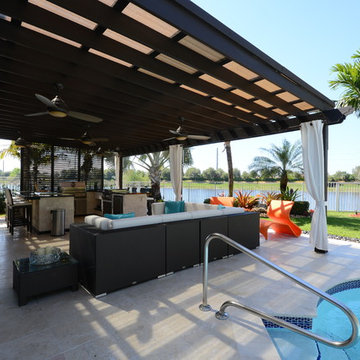
Full outdoor project in Weston, Florida which included Travertine Pavers, a 32" X 20" Pergola, Outdoor Kitchen with all Twin Eagles appliances, Outdoor TV set up and Furniture by Kannoa. This project was completed in late 2013.
For more information regarding this or any other of our outdoor projects please visit our website at www.luxapatio.com where you may also shop online. You can also visit our showroom located in the Doral Design District ( 3305 NW 79 Ave Miami FL. 33122) or contact us at 305-477-5141.
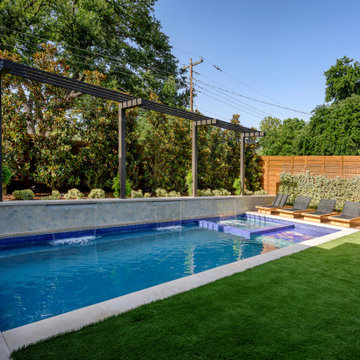
Inspiration for a mid-sized contemporary backyard patio in Dallas with a fire feature and a roof extension.
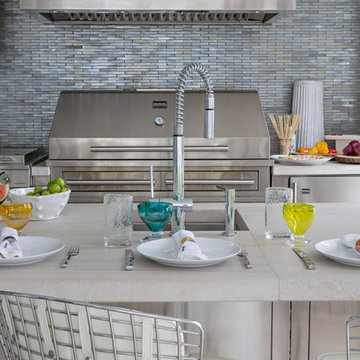
This is an example of a mid-sized contemporary backyard patio in Chicago with an outdoor kitchen and a roof extension.
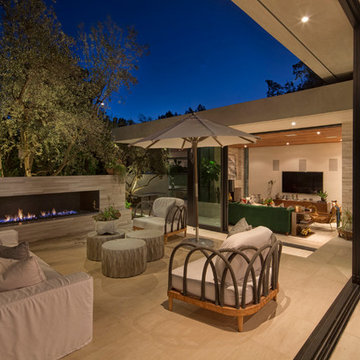
Nick Springett Photography
This is an example of an expansive contemporary patio in Los Angeles.
This is an example of an expansive contemporary patio in Los Angeles.
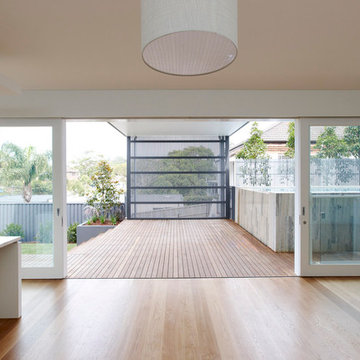
Nick Bowers
Large contemporary backyard patio in Sydney with decking and a roof extension.
Large contemporary backyard patio in Sydney with decking and a roof extension.
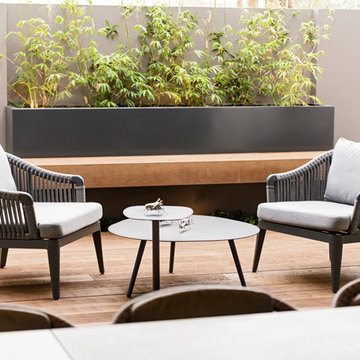
The outdoor area was redesigned to include new low maintenance decking and low maintenance landscaping.
Landscaping: Project Artichoke. Outdoor Furniture: Merlino Furniture. Decking: Millboard Enhanced Grain Decking - Copper Oak.
Photography: DMax Photography
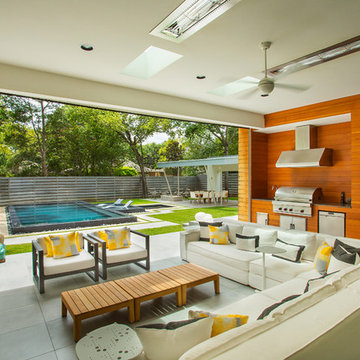
Modern, raised, perimeter overflow swimming pool and poolside cabana
Design ideas for a large contemporary backyard patio in Dallas with concrete pavers and a roof extension.
Design ideas for a large contemporary backyard patio in Dallas with concrete pavers and a roof extension.
Contemporary Patio Design Ideas
9
