Contemporary Powder Room Design Ideas with Dark Hardwood Floors
Refine by:
Budget
Sort by:Popular Today
21 - 40 of 486 photos
Item 1 of 3
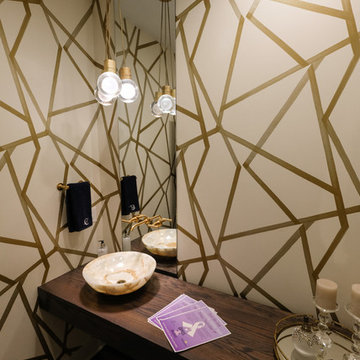
Mid-sized contemporary powder room in Other with flat-panel cabinets, dark wood cabinets, multi-coloured walls, dark hardwood floors, a vessel sink, wood benchtops and brown benchtops.
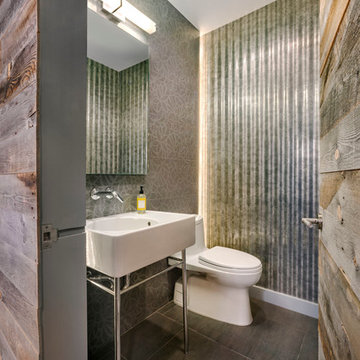
David Joseph
Photo of a mid-sized contemporary powder room in New York with a console sink, a one-piece toilet, gray tile, grey walls, metal tile, dark hardwood floors and brown floor.
Photo of a mid-sized contemporary powder room in New York with a console sink, a one-piece toilet, gray tile, grey walls, metal tile, dark hardwood floors and brown floor.
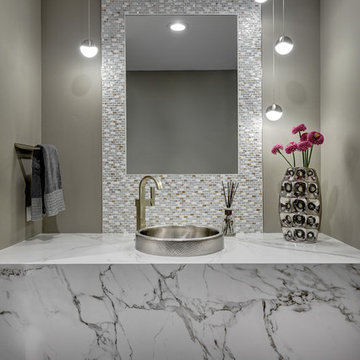
This home remodel is a celebration of curves and light. Starting from humble beginnings as a basic builder ranch style house, the design challenge was maximizing natural light throughout and providing the unique contemporary style the client’s craved.
The Entry offers a spectacular first impression and sets the tone with a large skylight and an illuminated curved wall covered in a wavy pattern Porcelanosa tile.
The chic entertaining kitchen was designed to celebrate a public lifestyle and plenty of entertaining. Celebrating height with a robust amount of interior architectural details, this dynamic kitchen still gives one that cozy feeling of home sweet home. The large “L” shaped island accommodates 7 for seating. Large pendants over the kitchen table and sink provide additional task lighting and whimsy. The Dekton “puzzle” countertop connection was designed to aid the transition between the two color countertops and is one of the homeowner’s favorite details. The built-in bistro table provides additional seating and flows easily into the Living Room.
A curved wall in the Living Room showcases a contemporary linear fireplace and tv which is tucked away in a niche. Placing the fireplace and furniture arrangement at an angle allowed for more natural walkway areas that communicated with the exterior doors and the kitchen working areas.
The dining room’s open plan is perfect for small groups and expands easily for larger events. Raising the ceiling created visual interest and bringing the pop of teal from the Kitchen cabinets ties the space together. A built-in buffet provides ample storage and display.
The Sitting Room (also called the Piano room for its previous life as such) is adjacent to the Kitchen and allows for easy conversation between chef and guests. It captures the homeowner’s chic sense of style and joie de vivre.
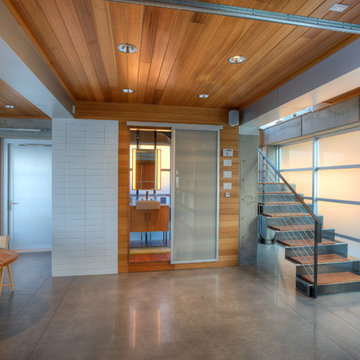
Lower level bath with door open. Photography by Lucas Henning.
Small contemporary powder room in Seattle with flat-panel cabinets, brown cabinets, solid surface benchtops, white benchtops, a one-piece toilet, brown walls, an undermount sink, dark hardwood floors, brown floor, white tile and ceramic tile.
Small contemporary powder room in Seattle with flat-panel cabinets, brown cabinets, solid surface benchtops, white benchtops, a one-piece toilet, brown walls, an undermount sink, dark hardwood floors, brown floor, white tile and ceramic tile.
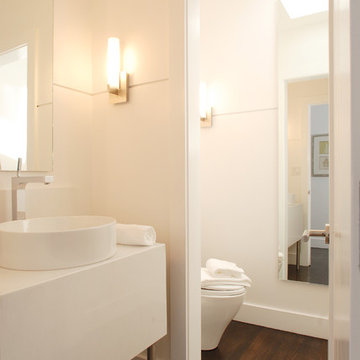
Custom Limestone counter and Stainless Steel support with above counter sink. Toilet separated into secondary space. Mirror aligning with doorway creates a doubling of space.
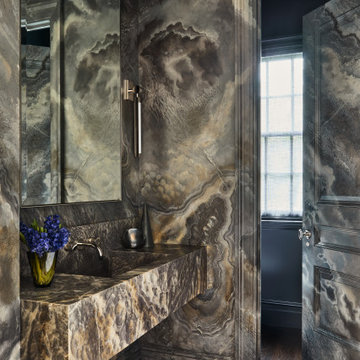
Key decor elements include:
Decorative painting: Caroline Lizarraga
Sconces: Pris 1 Sconce by Pelle
Rug: Tuareg rug from Breukelen Berber
Large contemporary powder room in New York with grey walls, dark hardwood floors, onyx benchtops and a floating vanity.
Large contemporary powder room in New York with grey walls, dark hardwood floors, onyx benchtops and a floating vanity.
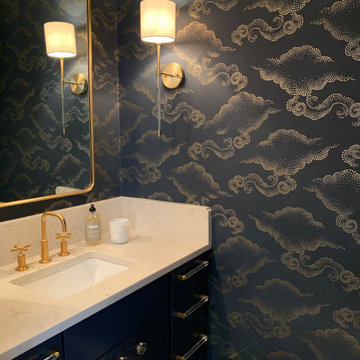
Design ideas for a small contemporary powder room with shaker cabinets, blue cabinets, a one-piece toilet, blue walls, dark hardwood floors, an undermount sink, engineered quartz benchtops, white benchtops, a built-in vanity and wallpaper.
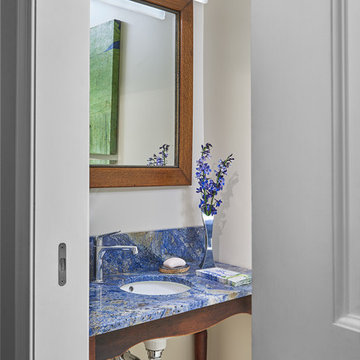
photography by Anice Hoachlander
Photo of a mid-sized contemporary powder room in DC Metro with open cabinets, white walls, dark hardwood floors, an undermount sink, brown floor and blue benchtops.
Photo of a mid-sized contemporary powder room in DC Metro with open cabinets, white walls, dark hardwood floors, an undermount sink, brown floor and blue benchtops.
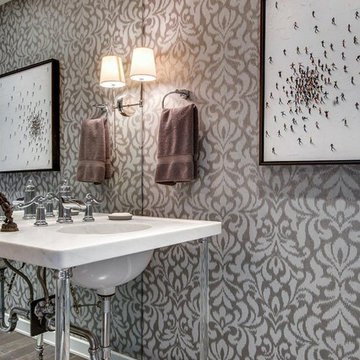
Small contemporary powder room in Nashville with open cabinets, grey walls, dark hardwood floors, a pedestal sink and marble benchtops.
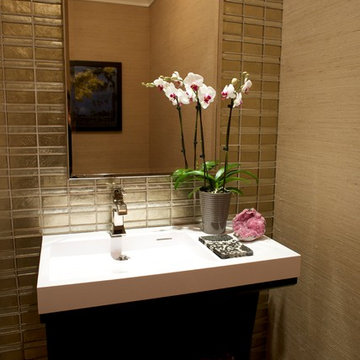
This small but elegant powder room combines a gold glass tile wall with a complimentary grass cloth. The custom contemporary vanity and sink has a polished nickel fixture as well as a mirror in the same finish.
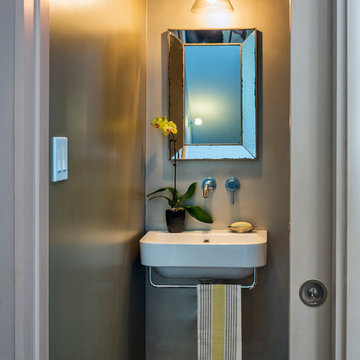
francis dzikowski/esto
Photo of a contemporary powder room in New York with a wall-mount sink, grey walls and dark hardwood floors.
Photo of a contemporary powder room in New York with a wall-mount sink, grey walls and dark hardwood floors.
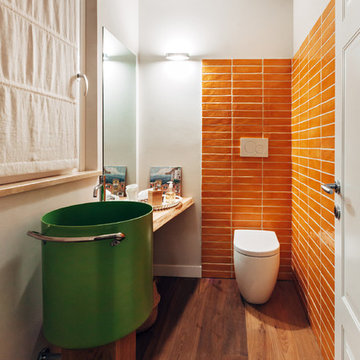
Design ideas for a small contemporary powder room in Other with orange tile, ceramic tile, dark hardwood floors, a wall-mount toilet, white walls and brown floor.
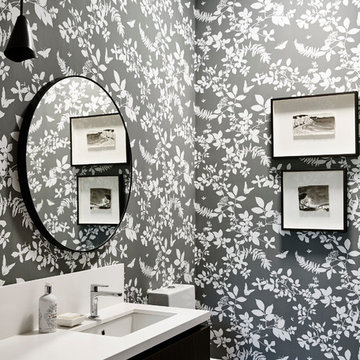
Residential design project by Camilla Molders
Architecture by Adie Courtney Architect
Photography by Derek Swalwell
Photo of a mid-sized contemporary powder room in Melbourne with dark wood cabinets, a one-piece toilet, dark hardwood floors, an undermount sink and engineered quartz benchtops.
Photo of a mid-sized contemporary powder room in Melbourne with dark wood cabinets, a one-piece toilet, dark hardwood floors, an undermount sink and engineered quartz benchtops.
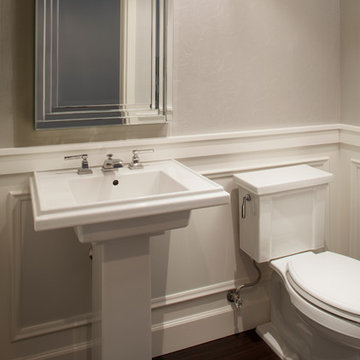
Isabelle Eubanks (www.photosinwonderland.com)
Small contemporary powder room in San Francisco with a pedestal sink, a two-piece toilet, grey walls and dark hardwood floors.
Small contemporary powder room in San Francisco with a pedestal sink, a two-piece toilet, grey walls and dark hardwood floors.
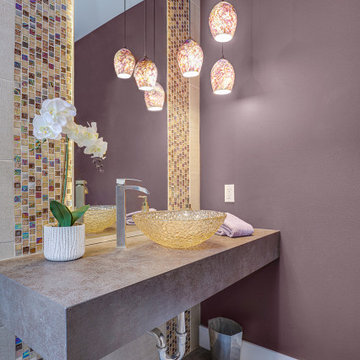
Design ideas for a small contemporary powder room in Seattle with multi-coloured tile, mosaic tile, purple walls, dark hardwood floors, a vessel sink and brown floor.
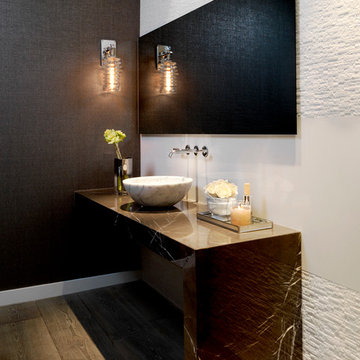
George Cott
Contemporary powder room in Miami with a vessel sink, white tile, black walls, dark hardwood floors and brown benchtops.
Contemporary powder room in Miami with a vessel sink, white tile, black walls, dark hardwood floors and brown benchtops.
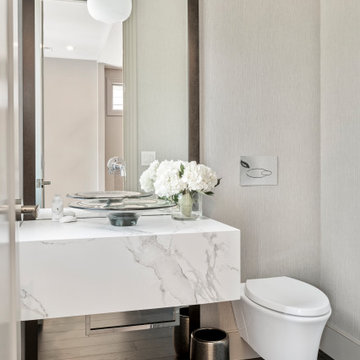
This is an example of a contemporary powder room in Cincinnati with grey walls, dark hardwood floors, a vessel sink, brown floor and white benchtops.
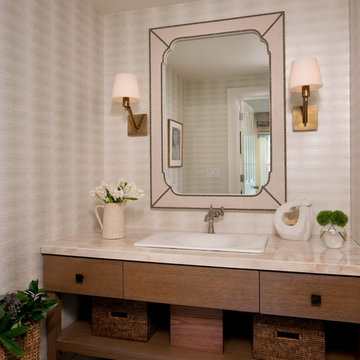
Shelly Harrison
Photo of a mid-sized contemporary powder room in Boston with open cabinets, brown cabinets, a one-piece toilet, beige walls, dark hardwood floors, a drop-in sink, brown floor and white benchtops.
Photo of a mid-sized contemporary powder room in Boston with open cabinets, brown cabinets, a one-piece toilet, beige walls, dark hardwood floors, a drop-in sink, brown floor and white benchtops.
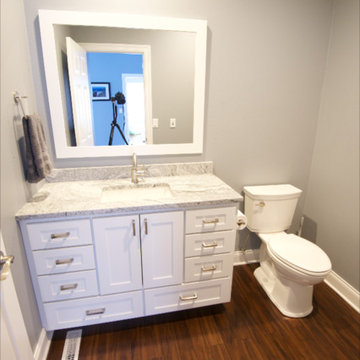
Photo by: Alex Miles
Photo of a mid-sized contemporary powder room in Other with shaker cabinets, white cabinets, a two-piece toilet, grey walls, dark hardwood floors, an undermount sink and granite benchtops.
Photo of a mid-sized contemporary powder room in Other with shaker cabinets, white cabinets, a two-piece toilet, grey walls, dark hardwood floors, an undermount sink and granite benchtops.
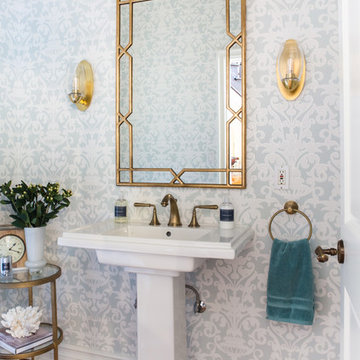
The powder room is wallpapered in an aqua and white damask print. Brass fixtures compliment the space, with burnished gold accents found in the mirror, table and sconces. Photo by Erika Bierman
Contemporary Powder Room Design Ideas with Dark Hardwood Floors
2