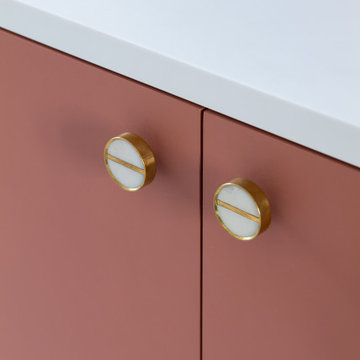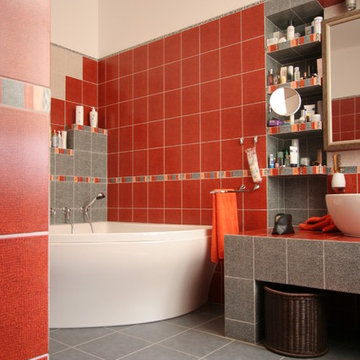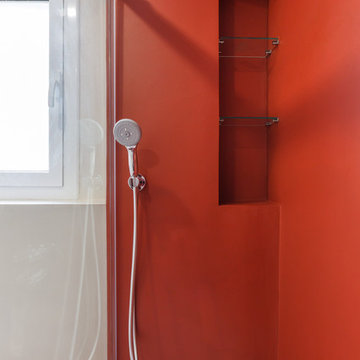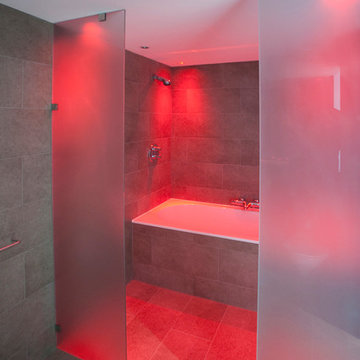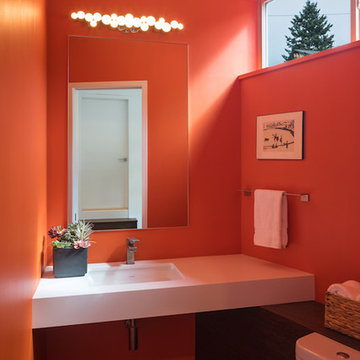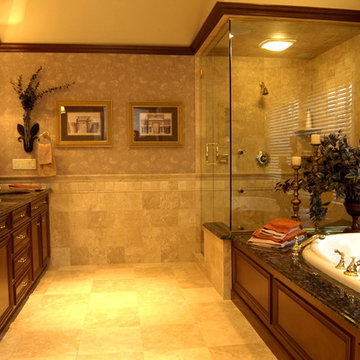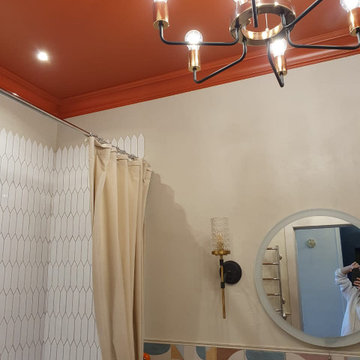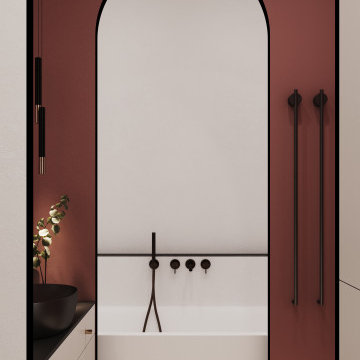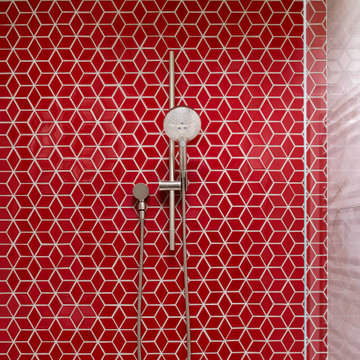Contemporary Red Bathroom Design Ideas
Refine by:
Budget
Sort by:Popular Today
241 - 260 of 2,471 photos
Item 1 of 3
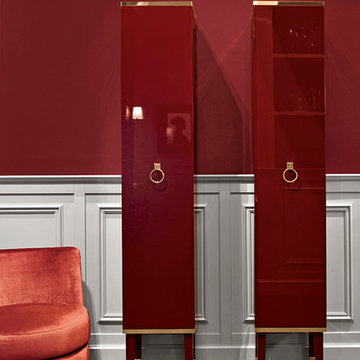
Inspiration for a large contemporary master bathroom in New York with a vessel sink, furniture-like cabinets, red cabinets, marble benchtops and dark hardwood floors.
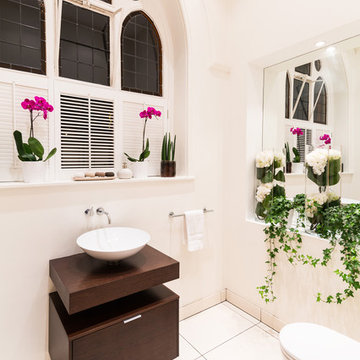
Joas Souza | Photographer
Mid-sized contemporary master bathroom in London with dark wood cabinets, a freestanding tub, a one-piece toilet, white tile, ceramic tile, white walls, ceramic floors, a pedestal sink, wood benchtops and flat-panel cabinets.
Mid-sized contemporary master bathroom in London with dark wood cabinets, a freestanding tub, a one-piece toilet, white tile, ceramic tile, white walls, ceramic floors, a pedestal sink, wood benchtops and flat-panel cabinets.
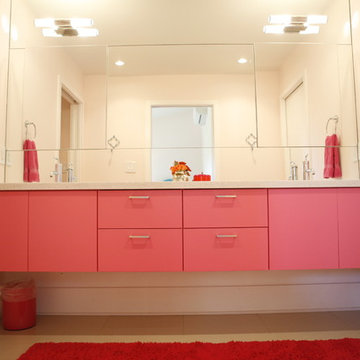
Custom built floating vanity cabinet
Inspiration for a contemporary bathroom in Austin.
Inspiration for a contemporary bathroom in Austin.
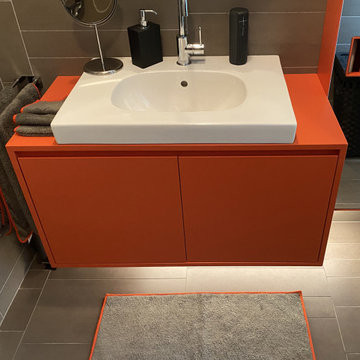
arredamento bagno su misura con disegno e selezione di mobile lavabo e mobile contenitore a parete, tappetino e altri dettagli quali tessuti e accessori vari; il tutto nelle cromie dell'arancio e grigio scuro.
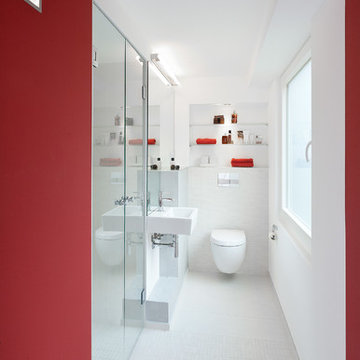
www.kern-fotografie.de
Design ideas for a mid-sized contemporary 3/4 bathroom in Cologne with a wall-mount sink, open cabinets, a wall-mount toilet, an alcove shower and red walls.
Design ideas for a mid-sized contemporary 3/4 bathroom in Cologne with a wall-mount sink, open cabinets, a wall-mount toilet, an alcove shower and red walls.
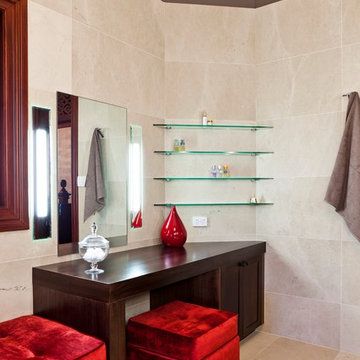
The house…
Situated in the elevated and prestigious suburb of Clayfield, one of Brisbane’s oldest and most established suburbs, this two story federation style manor is reminiscent of an age gone by.
The character and eclectic filled house was built in 1926 and whilst it has undergone various renovations over the years, the home still retains its appealing character and period features and proudly stands as a piece of Clayfield’s architectural history.
The brief…
Like many of the residents of Clayfield the owners are a professional middle aged couple and my client a female high court barrister.
Whilst the home boasts a spacious master bedroom ensuite, my client desired a bathroom of her very own – her own ‘personal sanctuary’. The existing main bathroom on the 2nd storey (opposite the main bedroom) provided the perfect space.
Elegant, soft and sophisticated were keywords used by the client to describe the desired feel of her proposed new bathroom and the brief she gave was clear - to design a ‘feminine but practical space’. She insisted that the room have the feeling and grandeur of the traditional home. However whilst she wanted to ensure respect was paid to the homes original features it was imperative that the bathroom incorporated the functions of a modern retreat.
Another request from the client was for an open layout that still included a private space for both the water closet and shower.
The solution…
The first task was to re-define the new space. The dividing wall that separated the previous bathroom and an un-used storage room (positioned directly behind the bathroom) was opened up. This not only paved the way for a much larger room but also allowed for more natural light, which was now able to flood the room through the retained lead lighting on the far eastern wall (once only seen from the old storage room).
We then set out to design a space that perfectly merged the traditional features in the room with a contemporary layout and understated modern finishes. To create consistency between the new and existing architecture we retained the raked ceiling and kept the original cornice, timber doorways and windows intact.
Echoing the style of the home we drew inspiration from the existing ‘lady of spring’ leadlight window from the original home. Setting the theme of the space the stunning piece of artwork provided the ideal backdrop and a focal point when entering the bathroom.
The challenge was to make the space private and intimate (as requested by the client) without destroying the sense of openness. To optimise the space we divided it up into task specific zones. The existing cavity between the two floors was large enough to allow us to reposition all services. A modern feminine take on the built in bath, a curved hob, follows the luxurious shape and softens the space.
In keeping with the clients request for a private shower and toilet, a large and very private shower was strategically positioned opposite the bath. With this in place a water closet with wall hung toilet was purposely positioned in the back left of the bathroom as not to detract from the overall design and provide the ultimate privacy.
At the front and entrance of the bathroom, custom cabinetry was designed to provide maximum storage and functionality. On the Southern wall a floating ‘double’ vanity and the Northern wall a dressing table complete with floating glass shelves offers a contemporary silhouette and functional eye level storage for perfumes and make up.
Extending on from the dresser is a large daybed which includes built in storage for towels, mats and other bathroom necessities.
Style & Feel
The rich palette of materials and finishes offers plenty of texture and movement and complements the classic and eclectic style of the home. The use of a large format ‘Royal Beige’ marble tile throughout create an air of spaciousness and cocooning, while the Sicis feature walls of exquisite glass ‘chestnut’ mosaics provides visual interest in the space.
Harmonising with the chestnut mosaic tiles, the richness of the Walnut stained Victorian Ash speaks the classical language and the profiled doors convey a sense of tradition in the redesign.
Drawing on the colour red seen in the ‘lady of spring’ lead lighting and to provide a punch of colour and feminine sophistication, ruby red velvet was selected for the upholstery ottoman and day bed. The upholstery also helps balance the space and further softens the room.
Elegant yet modern fixtures were selected again for their soft shape and feminie feel as well as being empathetic to the character of the home.
Small touches also enhance the private space such as the ease of grabbing a cozy heated towel from the heated towel rack as you step out of a relaxing hot bath or shower.
Even the simple inclusion of a dark painted boarder around the perimeter of the room creates a sense of warmth.
Lighting
Lighting for the re-designed room has been more directed at work areas with make-up lights strategically placed either side of both the vanity mirrors and dressing table mirror. Soft light for soaking in the tub is achieved with a wall dimmer connected to the main lighting. And adding a touch of opulence is a suspended classic ‘Larissa’ pendant from Custom Lighting.
Summary
It’s always a challenge designing a modern space that is sympathetic to a century old home and that conveys a sense of the age and the original architecture. But this design is proof that this can be achieved by creating a modern layout, layering classic finishes with contemporary forms.
The end result is a bathroom that possesses everything the client desires as well as reflects the personality and spirit of this beautiful home.
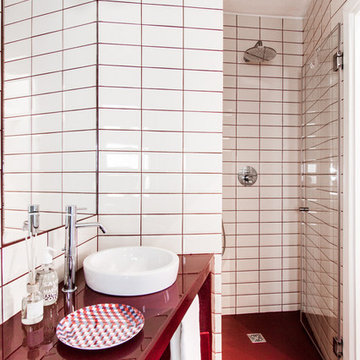
Cédric Dasesson
Inspiration for a large contemporary bathroom in Cagliari with a wall-mount toilet and white tile.
Inspiration for a large contemporary bathroom in Cagliari with a wall-mount toilet and white tile.
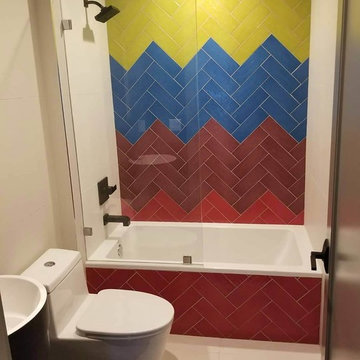
Back in April of 2016, YIMBY reported on new building applications for 846 Monroe Street, in Brooklyn’s Ocean Hill neighborhood. Since then, work has begun on the vacant, 28-foot-wide lot, and now, we have the reveal for the project, which is being designed by Joshua Felix of J Goldman Design/BEAM Group.
The architect of record for the site is BMG Design Build, as listed on the Department of Buildings permits, and the project is being developed by Shimon Kaufman. The structure will total four floors and eight units, spanning 7,304 square feet in total. With units averaging under 700 square feet apiece, rentals are very likely. Fortunately, despite the probability of apartments, the design does not compromise on basic architectural decency, and lacks the PTAC units that characterize the exteriors of the vast bulk of new developments of the same typology in New York City. The facade will also be fairly attractive, featuring a mix of grey brick, and black and white paneling. A small area covered in brown gives a pop of muted color that is just enough to add some visual variety to the exterior.
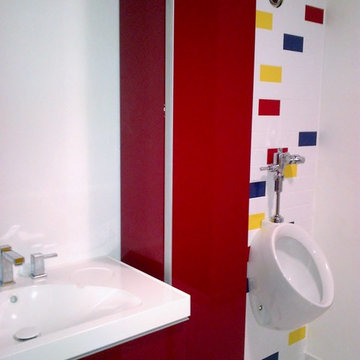
Lisa
Design ideas for a mid-sized contemporary bathroom in Phoenix with red cabinets, a shower/bathtub combo, an urinal, multi-coloured tile, subway tile, multi-coloured walls and marble floors.
Design ideas for a mid-sized contemporary bathroom in Phoenix with red cabinets, a shower/bathtub combo, an urinal, multi-coloured tile, subway tile, multi-coloured walls and marble floors.
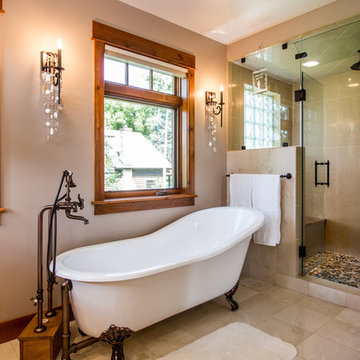
Charlie Dresen
Inspiration for a contemporary master bathroom in Denver with a claw-foot tub, beige tile and marble floors.
Inspiration for a contemporary master bathroom in Denver with a claw-foot tub, beige tile and marble floors.
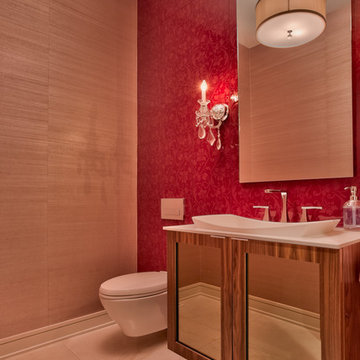
Photos by Amoura Productions
Inspiration for a contemporary bathroom in Omaha with a vessel sink, a wall-mount toilet, red tile, marble floors and red walls.
Inspiration for a contemporary bathroom in Omaha with a vessel sink, a wall-mount toilet, red tile, marble floors and red walls.
Contemporary Red Bathroom Design Ideas
13
