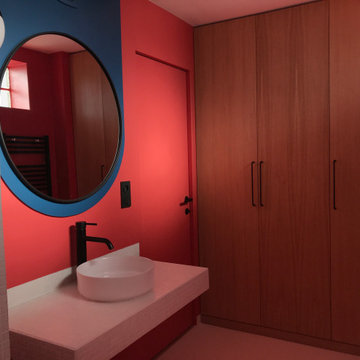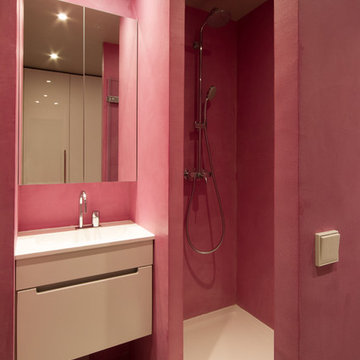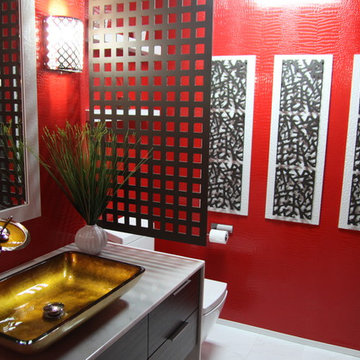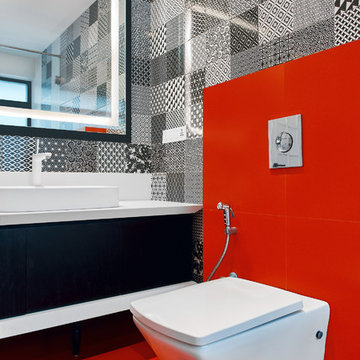Contemporary Red Bathroom Design Ideas
Refine by:
Budget
Sort by:Popular Today
161 - 180 of 2,462 photos
Item 1 of 3
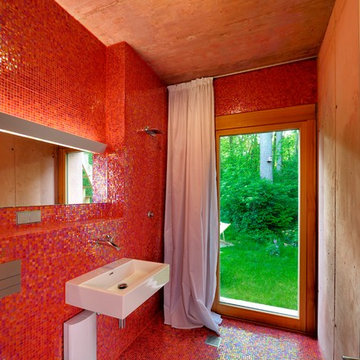
Photo of a small contemporary 3/4 bathroom in Munich with an open shower, a wall-mount toilet, red tile, mosaic tile, red walls, mosaic tile floors, a wall-mount sink and an open shower.
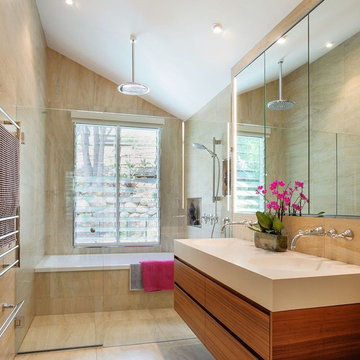
Mid-sized contemporary master wet room bathroom in Brisbane with medium wood cabinets, beige tile, brown tile, ceramic tile, beige walls, glass benchtops, beige floor, a hinged shower door, an alcove tub, an integrated sink and flat-panel cabinets.
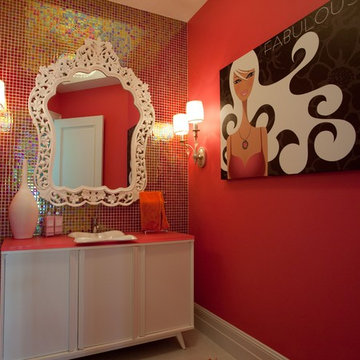
This is an example of a contemporary bathroom in San Diego with a vessel sink, flat-panel cabinets, white cabinets, red tile and mosaic tile.
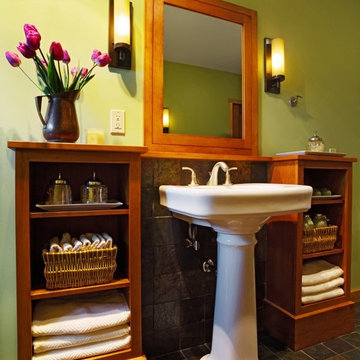
Photo by Susan Teare
Design ideas for a contemporary bathroom in Burlington with green walls.
Design ideas for a contemporary bathroom in Burlington with green walls.
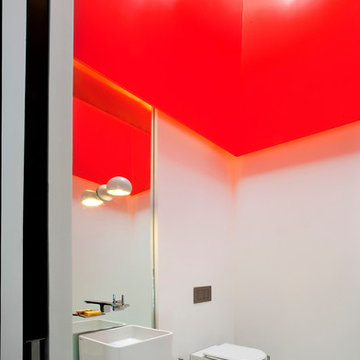
© David Sundberg/Esto
Design ideas for a contemporary bathroom in New York with an integrated sink.
Design ideas for a contemporary bathroom in New York with an integrated sink.
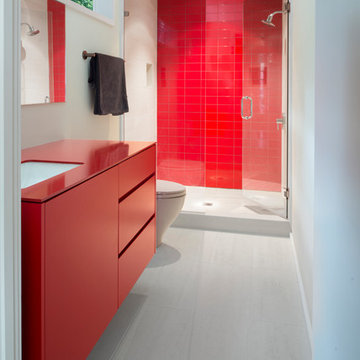
Design ideas for a contemporary 3/4 bathroom in Atlanta with flat-panel cabinets, red cabinets, an alcove shower, red tile, white walls, an undermount sink, white floor, a hinged shower door and red benchtops.
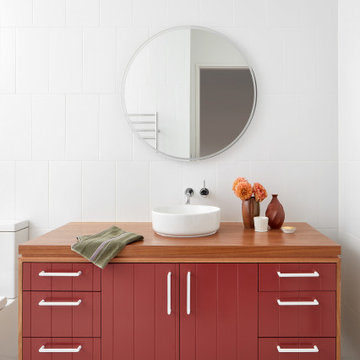
Twin Peaks House is a vibrant extension to a grand Edwardian homestead in Kensington.
Originally built in 1913 for a wealthy family of butchers, when the surrounding landscape was pasture from horizon to horizon, the homestead endured as its acreage was carved up and subdivided into smaller terrace allotments. Our clients discovered the property decades ago during long walks around their neighbourhood, promising themselves that they would buy it should the opportunity ever arise.
Many years later the opportunity did arise, and our clients made the leap. Not long after, they commissioned us to update the home for their family of five. They asked us to replace the pokey rear end of the house, shabbily renovated in the 1980s, with a generous extension that matched the scale of the original home and its voluminous garden.
Our design intervention extends the massing of the original gable-roofed house towards the back garden, accommodating kids’ bedrooms, living areas downstairs and main bedroom suite tucked away upstairs gabled volume to the east earns the project its name, duplicating the main roof pitch at a smaller scale and housing dining, kitchen, laundry and informal entry. This arrangement of rooms supports our clients’ busy lifestyles with zones of communal and individual living, places to be together and places to be alone.
The living area pivots around the kitchen island, positioned carefully to entice our clients' energetic teenaged boys with the aroma of cooking. A sculpted deck runs the length of the garden elevation, facing swimming pool, borrowed landscape and the sun. A first-floor hideout attached to the main bedroom floats above, vertical screening providing prospect and refuge. Neither quite indoors nor out, these spaces act as threshold between both, protected from the rain and flexibly dimensioned for either entertaining or retreat.
Galvanised steel continuously wraps the exterior of the extension, distilling the decorative heritage of the original’s walls, roofs and gables into two cohesive volumes. The masculinity in this form-making is balanced by a light-filled, feminine interior. Its material palette of pale timbers and pastel shades are set against a textured white backdrop, with 2400mm high datum adding a human scale to the raked ceilings. Celebrating the tension between these design moves is a dramatic, top-lit 7m high void that slices through the centre of the house. Another type of threshold, the void bridges the old and the new, the private and the public, the formal and the informal. It acts as a clear spatial marker for each of these transitions and a living relic of the home’s long history.
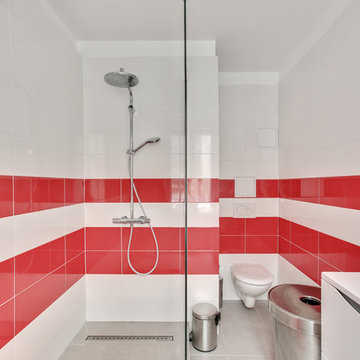
This is an example of a contemporary 3/4 bathroom in Paris with flat-panel cabinets, white cabinets, a curbless shower, a wall-mount toilet, an integrated sink, an open shower, white benchtops, red tile, white tile, white walls and grey floor.
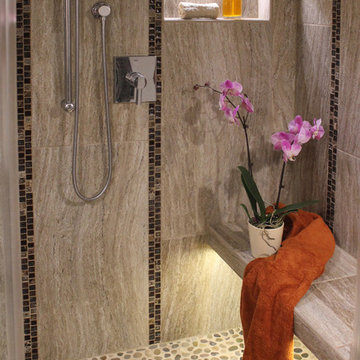
The accent mosaic tile stripes complement the large rectangular wall tile in this shower while the pebble flooring gives the space a calm organic feel. This walk-in shower also features convenient lighted niches.
---
Project by Wiles Design Group. Their Cedar Rapids-based design studio serves the entire Midwest, including Iowa City, Dubuque, Davenport, and Waterloo, as well as North Missouri and St. Louis.
For more about Wiles Design Group, see here: https://wilesdesigngroup.com/
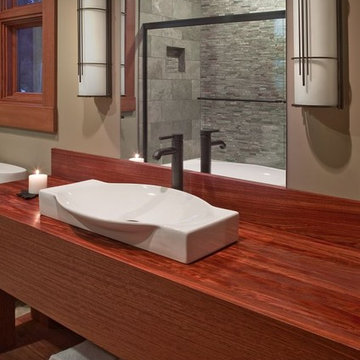
Photo of a mid-sized contemporary master bathroom in Seattle with a vessel sink, furniture-like cabinets, medium wood cabinets, wood benchtops, an alcove tub, a shower/bathtub combo, beige tile, stone tile, beige walls and limestone floors.
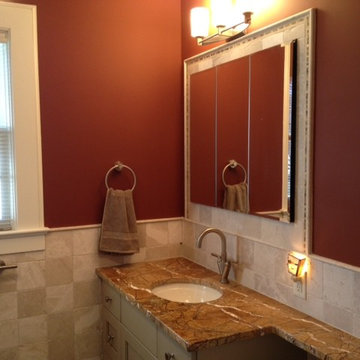
Don't shy away from bold colors in the bathroom. Colors can really accent the granite and make your space even more amazing! A sienna brown paint really enhances the brown, tan and orange colors in the tile and granite.
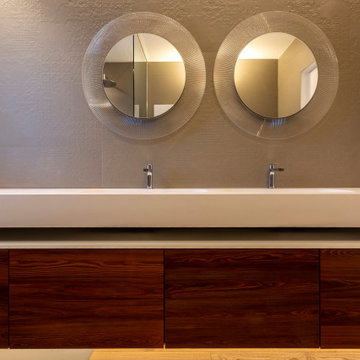
This is an example of an expansive contemporary 3/4 bathroom in Other with beaded inset cabinets, grey cabinets, a curbless shower, a wall-mount toilet, gray tile, porcelain tile, white walls, light hardwood floors, an integrated sink, solid surface benchtops, white benchtops, a double vanity and a floating vanity.
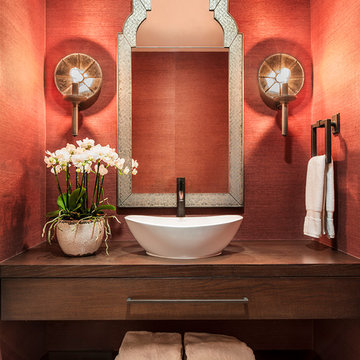
Antonio Martins Interior Design
This is an example of a large contemporary master bathroom in San Francisco with red tile, red walls and wood benchtops.
This is an example of a large contemporary master bathroom in San Francisco with red tile, red walls and wood benchtops.
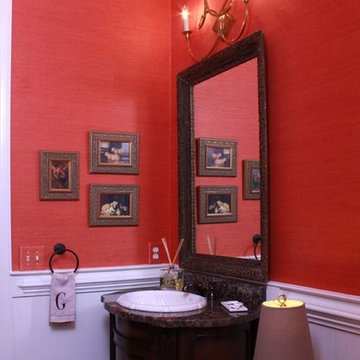
Powder room with red Grasscloth wallpaper, wooden vanity with granite countertop, large mirror, white built-in shelves, and small wooden table.
Home designed by Aiken interior design firm, Nandina Home & Design. They serve Augusta, GA, and Columbia and Lexington, South Carolina.
For more about Nandina Home & Design, click here: https://nandinahome.com/
To learn more about this project, click here: https://nandinahome.com/portfolio/family-equestrian-estate/
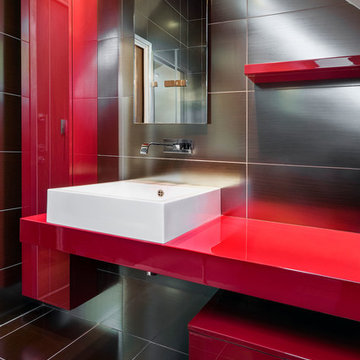
Jonathan Little Photography
Design ideas for a small contemporary master bathroom in Hampshire with flat-panel cabinets, red cabinets, gray tile, ceramic tile, grey walls, ceramic floors, a vessel sink and glass benchtops.
Design ideas for a small contemporary master bathroom in Hampshire with flat-panel cabinets, red cabinets, gray tile, ceramic tile, grey walls, ceramic floors, a vessel sink and glass benchtops.
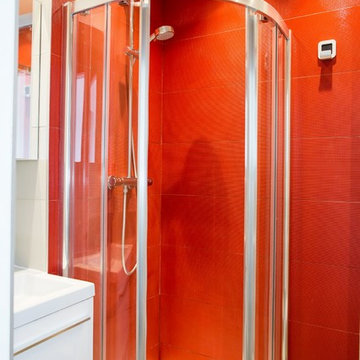
Marc Verneret
Inspiration for a small contemporary 3/4 bathroom in Paris with a corner shower, a wall-mount toilet, red tile and a wall-mount sink.
Inspiration for a small contemporary 3/4 bathroom in Paris with a corner shower, a wall-mount toilet, red tile and a wall-mount sink.
Contemporary Red Bathroom Design Ideas
9
