Contemporary Single-wall Home Bar Design Ideas
Refine by:
Budget
Sort by:Popular Today
161 - 180 of 2,609 photos
Item 1 of 3
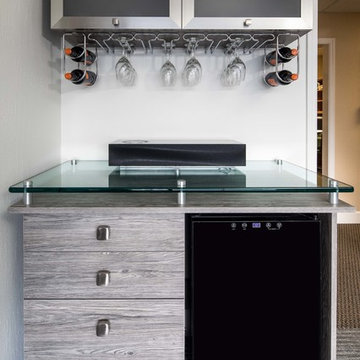
Mid-sized contemporary single-wall wet bar in San Francisco with no sink, glass-front cabinets, light wood cabinets, glass benchtops and carpet.
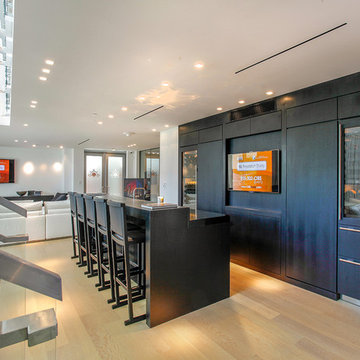
A room custom-made to entertain with effortless style. Room features lighting shades from Lutron Electronics, Savant temperature control, Sonance speakers and a Samsung USA TV.
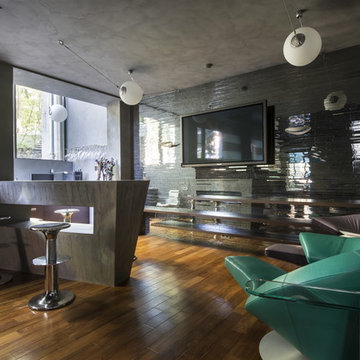
Inspiration for a mid-sized contemporary single-wall seated home bar in Moscow with painted wood floors.
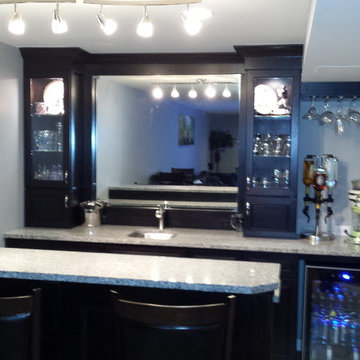
Larry Otte
Small contemporary single-wall seated home bar in St Louis with an undermount sink, black cabinets, granite benchtops, porcelain floors and raised-panel cabinets.
Small contemporary single-wall seated home bar in St Louis with an undermount sink, black cabinets, granite benchtops, porcelain floors and raised-panel cabinets.
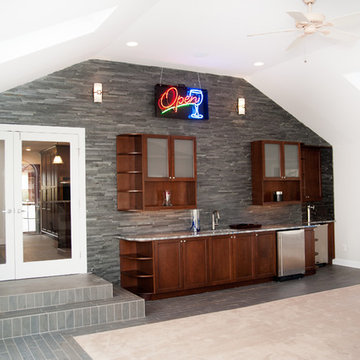
A back corner view of the wall adjacent to the kitchen. This wall was moved and reframed two feet closer to the rear to make the kitchen space larger.
Horus Photography
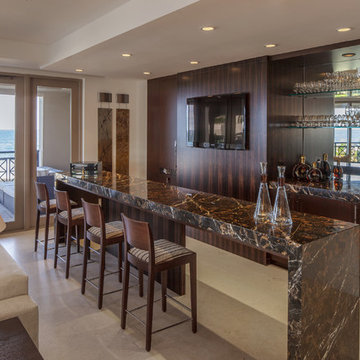
Bar area in large open floor plan social space. Details include custom-made 10-foot freestanding Michelangelo marble bar, Macassar ebony bar accents and shelves, zebrawood wall paneling with a flat-panel LED television.
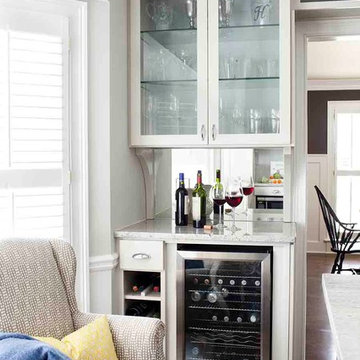
Jeff Herr
Photo of a mid-sized contemporary single-wall home bar in Atlanta with an undermount sink, shaker cabinets, grey cabinets, granite benchtops, white splashback, subway tile splashback and medium hardwood floors.
Photo of a mid-sized contemporary single-wall home bar in Atlanta with an undermount sink, shaker cabinets, grey cabinets, granite benchtops, white splashback, subway tile splashback and medium hardwood floors.
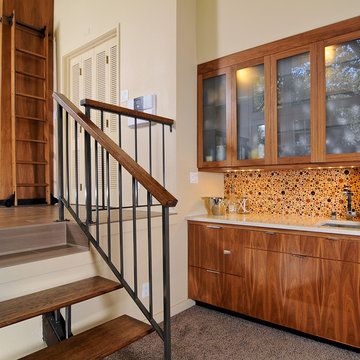
Inspiration for a mid-sized contemporary single-wall wet bar in Sacramento with an undermount sink, flat-panel cabinets, medium wood cabinets, multi-coloured splashback, mosaic tile splashback and carpet.
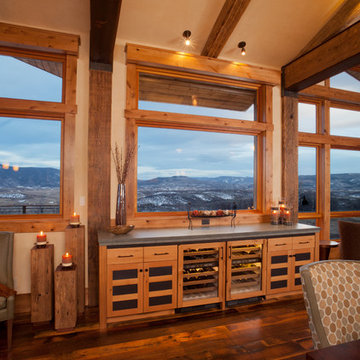
Tim Murphy - photographer
Design ideas for a contemporary single-wall home bar in Denver with flat-panel cabinets, medium wood cabinets, glass tile splashback, medium hardwood floors, brown floor and green benchtop.
Design ideas for a contemporary single-wall home bar in Denver with flat-panel cabinets, medium wood cabinets, glass tile splashback, medium hardwood floors, brown floor and green benchtop.
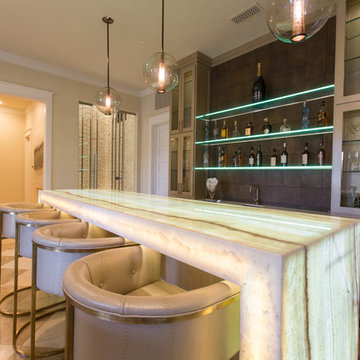
New Season Photography
This is an example of a large contemporary single-wall seated home bar in Dallas with an undermount sink, glass-front cabinets, beige cabinets, onyx benchtops, brown splashback and white benchtop.
This is an example of a large contemporary single-wall seated home bar in Dallas with an undermount sink, glass-front cabinets, beige cabinets, onyx benchtops, brown splashback and white benchtop.
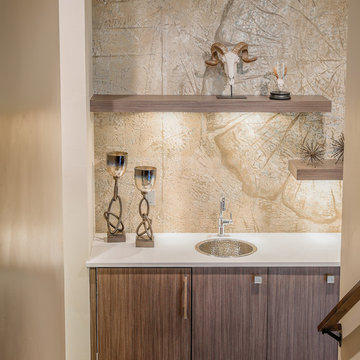
Inspiration for a contemporary single-wall wet bar in Denver with an undermount sink, flat-panel cabinets, medium wood cabinets, quartzite benchtops, brown splashback, stone slab splashback, concrete floors and brown floor.
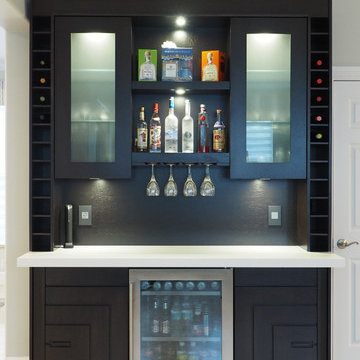
Walk-up Bar in Espresso stained Rift Cut Oak and Maple. This little gem measures less than 6' long but packs all the necessities to service you and your guests for any occasion - resting just between the Kitchen and matching Entertainment Center for maximum convenience.
The main focal point is the engraved lower doors with their concentric designs framing the glass front Cooler. Each side has interior liquor drawers built in for ease of selection when hunting for that seldom used liqueur. Above the open work surface hangs the stemware with LED lighting. The upper glass storage has 1/2" polished glass illuminated with cool operating LED lights all behind wood framed frosted glass inserts to match the white counter top

This is an example of a small contemporary single-wall home bar in Milwaukee with no sink, medium wood cabinets, marble benchtops, beige splashback, light hardwood floors, brown floor and black benchtop.

Custom design and built home bar
Design ideas for an expansive contemporary single-wall wet bar in Other with an integrated sink, beaded inset cabinets, dark wood cabinets, quartz benchtops, white splashback, stone slab splashback, porcelain floors, white floor and white benchtop.
Design ideas for an expansive contemporary single-wall wet bar in Other with an integrated sink, beaded inset cabinets, dark wood cabinets, quartz benchtops, white splashback, stone slab splashback, porcelain floors, white floor and white benchtop.

As you enter the home, past the spunky powder bath you are greeted by this chic mini-bar.
Photo of a small contemporary single-wall home bar in Houston with no sink, flat-panel cabinets, white cabinets, quartz benchtops, porcelain floors, grey floor and black benchtop.
Photo of a small contemporary single-wall home bar in Houston with no sink, flat-panel cabinets, white cabinets, quartz benchtops, porcelain floors, grey floor and black benchtop.
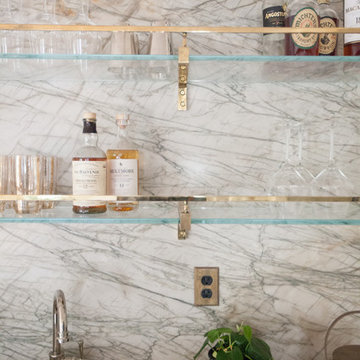
This is an example of a mid-sized contemporary single-wall wet bar in Los Angeles with an undermount sink, flat-panel cabinets, medium wood cabinets, marble benchtops, grey splashback, stone slab splashback, dark hardwood floors and grey benchtop.
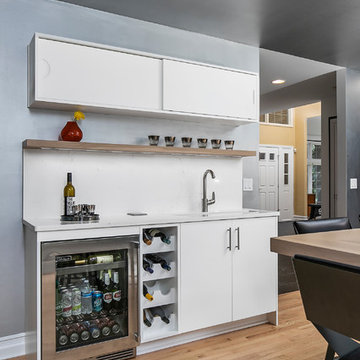
Photo of a large contemporary single-wall wet bar in Detroit with an undermount sink, flat-panel cabinets, white cabinets, quartz benchtops, white splashback, stone slab splashback, medium hardwood floors, brown floor and white benchtop.
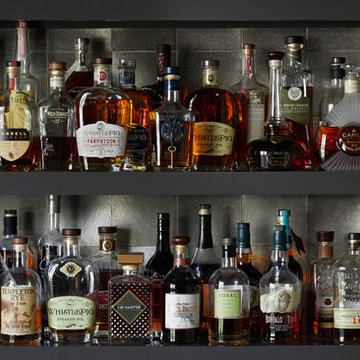
Photo by Gieves Anderson
Inspiration for a small contemporary single-wall seated home bar in Nashville with open cabinets, grey cabinets, quartz benchtops, grey splashback, metal splashback, dark hardwood floors and grey benchtop.
Inspiration for a small contemporary single-wall seated home bar in Nashville with open cabinets, grey cabinets, quartz benchtops, grey splashback, metal splashback, dark hardwood floors and grey benchtop.
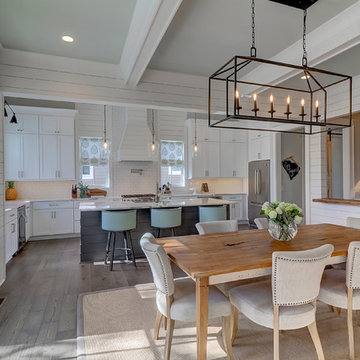
Near the banks of the Stono River sits this custom elevated home on Johns Island. In partnership with Vinyet Architecture and Polish Pop Design, the homeowners chose a coastal look with heavy emphasis on elements like ship lap, white interiors and exteriors and custom elements throughout. The large island and hood directly behind it serve as the focal point of the kitchen. The ship lap for both were custom built. Within this open floor plan, serving the kitchen, dining room and living room sits an enclosed wet bar with live edge solid wood countertop. Custom shelving was installed next to the TV area with a geometric design, mirroring the Master Bedroom ceiling. Enter the adjacent screen porch through a collapsing sliding door, which gives it a true eight-foot wide opening to the outdoors. Reclaimed wooden beams add character to the living room and outdoor fireplace mantels.
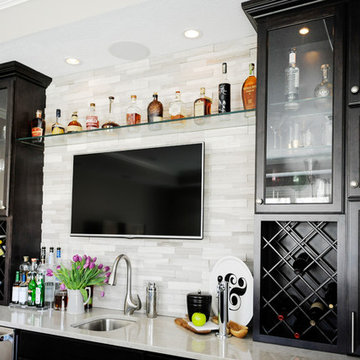
RAISING TH BAR. The project started with tearing out the existing flooring and crown molding (thin plank, oak flooring and carpet combo that did not fit with their personal style) and adding in this beautiful wide plank espresso colored hardwood to create a more modern, updated look. Next, a shelf to display the liquor collection and a bar high enough to fit their kegerator within. The bar is loaded with all the amenities: tall bar tops, bar seating, open display shelving and feature lighting. Pretty much the perfect place to entertain and celebrate the weekends. Photo Credit: so chic photography
Contemporary Single-wall Home Bar Design Ideas
9