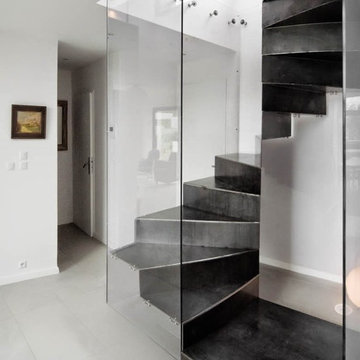Contemporary Staircase Design Ideas
Refine by:
Budget
Sort by:Popular Today
21 - 40 of 4,014 photos
Item 1 of 3
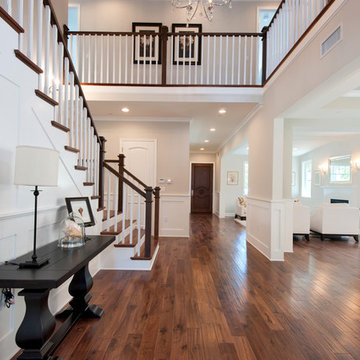
Installations and Photo Credit: Sherman Oaks Home Builders in Sherman Oaks, CA: http://www.shermanoakshomebuilders.com/
View Our Profile For More Photos Of This Home or Click the Link to Our Website
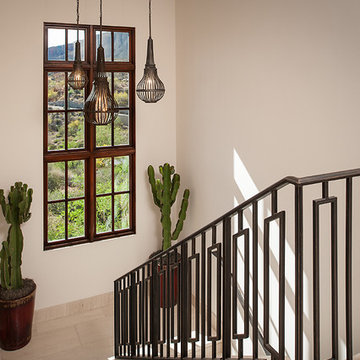
Mark Boisclair
This is an example of a large contemporary tile u-shaped staircase in Phoenix.
This is an example of a large contemporary tile u-shaped staircase in Phoenix.
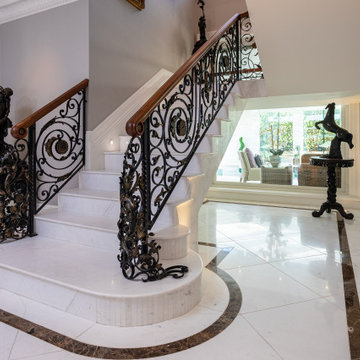
Large contemporary marble u-shaped staircase in Cheshire with marble risers and metal railing.
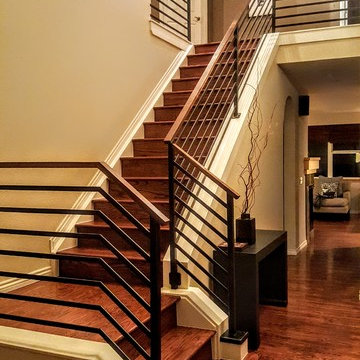
This client sent us a photo of a railing they liked that they had found on pinterest. Their railing before this beautiful metal one was wood, bulky, and white. They didn't feel that it represented them and their style in any way. We had to come with some solutions to make this railing what is, such as the custom made base plates at the base of the railing. The clients are thrilled to have a railing that makes their home feel like "their home." This was a great project and really enjoyed working with they clients. This is a flat bar railing, with floating bends, custom base plates, and an oak wood cap.
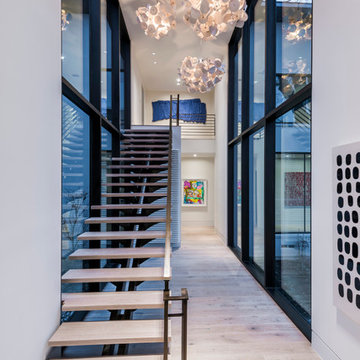
Photo by Wade Griffith
Photo of an expansive contemporary wood floating staircase in Dallas with metal risers.
Photo of an expansive contemporary wood floating staircase in Dallas with metal risers.
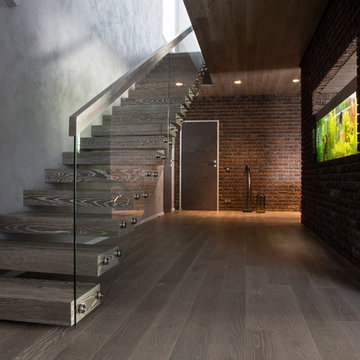
Design ideas for an expansive contemporary straight staircase in Other with open risers and glass railing.
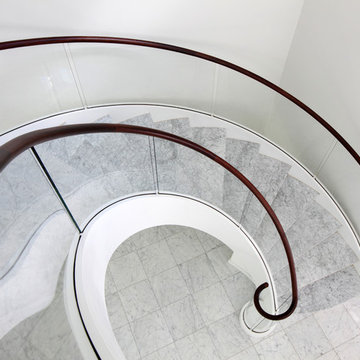
A vew from above the sweeping ciruclar staircase featuring marble stairs/tread and elgantly simple glass and mahogany railings. Tom Grimes Photography
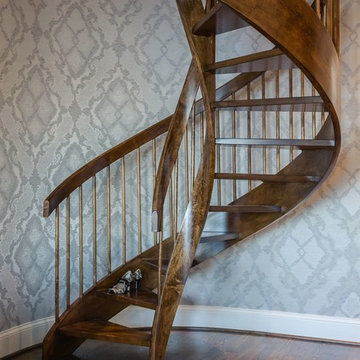
This bedroom was transformed with the removal of the tray ceiling and chair rail. RJohnston Interiors created a new space plan for the master bedroom, bath and closet gave more square footage to this lake view master bedroom.
Catherine Nguyen Photography
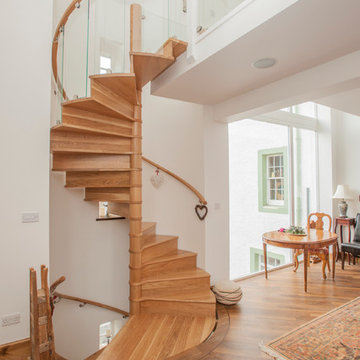
Haldane UK has designed, manufactured and supplied a bespoke American white oak spiral staircase which rose through 2 flights for the refurbishment of a manse in Scotland.
Working with sketched drawings supplied by the client, Haldane developed a solution which enabled the spiral staircase to be virtually free standing from ground floor to second floor with only fixings to each of the landing sections.
The staircase featured 32mm solid oak treads measuring 1000mm, 170mm diameter solid oak spacer components and was designed to provide a 20mm clear space from the treads to the wall.
Haldane also manufactured and supplied 10.5 linear metres of 60x50mm elliptical spiral handrail which was fixed to the wall via brackets and finished with a bull nose end.
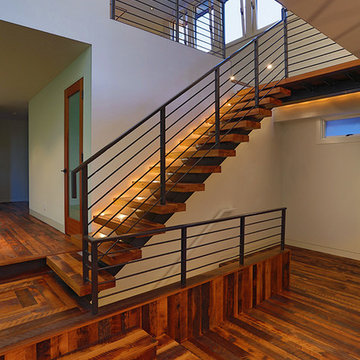
Authentic reclaimed flooring and recessed stair and bridge lights warm the front entry. Thoughtfully designed by LazarDesignBuild.com. Photographer, Paul Jonason Steve Lazar, Design + Build.
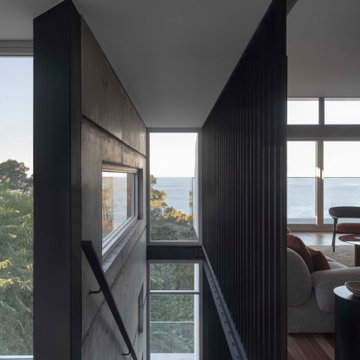
Large contemporary wood straight staircase in Sydney with open risers and wood railing.
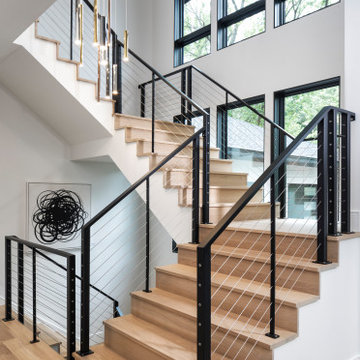
This central staircase is the connecting heart of this modern home. It's waterfall white oak design with cable railing and custom metal design paired with a modern multi finish chandelier makes this staircase a showpiece in this Artisan Tour Home.
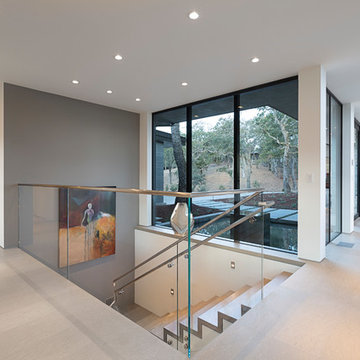
Frank Paul Perez, Red Lily Studios
Expansive contemporary travertine u-shaped staircase in San Francisco with travertine risers and glass railing.
Expansive contemporary travertine u-shaped staircase in San Francisco with travertine risers and glass railing.
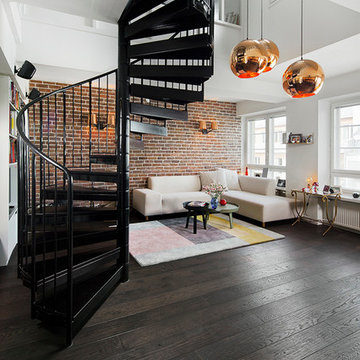
Design ideas for a large contemporary metal spiral staircase in Stockholm with metal risers.
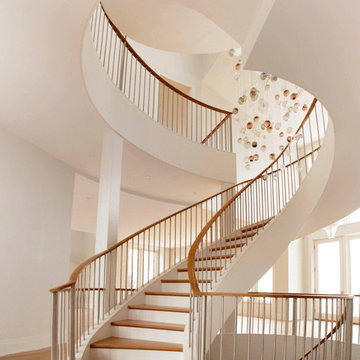
Horner Millwork, Built by Cooper Stairworks, Nicholaeff Architecture + Design
This is an example of an expansive contemporary wood spiral staircase in Boston with metal risers.
This is an example of an expansive contemporary wood spiral staircase in Boston with metal risers.
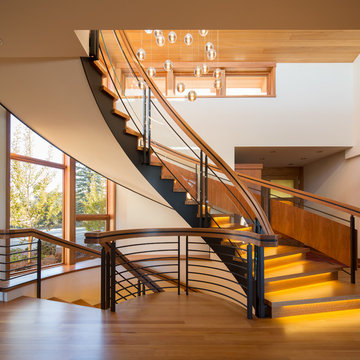
David Lauer Photography
This is an example of a large contemporary wood curved staircase in Denver with wood risers.
This is an example of a large contemporary wood curved staircase in Denver with wood risers.
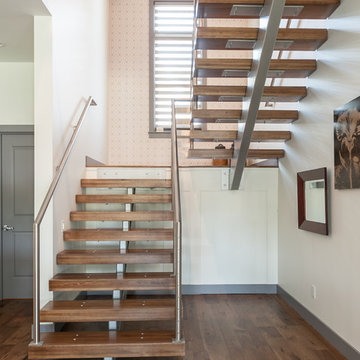
Kristian Walker
Inspiration for a large contemporary wood floating staircase in Grand Rapids with open risers.
Inspiration for a large contemporary wood floating staircase in Grand Rapids with open risers.
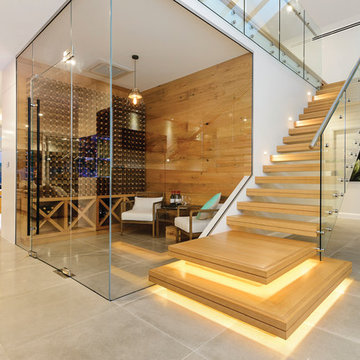
Milbrook Homes
Inspiration for a mid-sized contemporary wood straight staircase in Sydney with open risers.
Inspiration for a mid-sized contemporary wood straight staircase in Sydney with open risers.
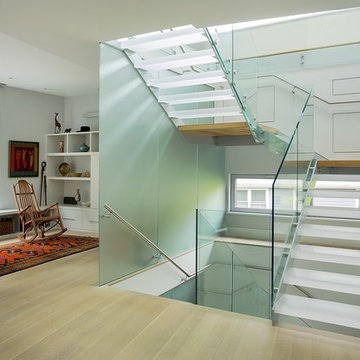
OVERVIEW
Set into a mature Boston area neighborhood, this sophisticated 2900SF home offers efficient use of space, expression through form, and myriad of green features.
MULTI-GENERATIONAL LIVING
Designed to accommodate three family generations, paired living spaces on the first and second levels are architecturally expressed on the facade by window systems that wrap the front corners of the house. Included are two kitchens, two living areas, an office for two, and two master suites.
CURB APPEAL
The home includes both modern form and materials, using durable cedar and through-colored fiber cement siding, permeable parking with an electric charging station, and an acrylic overhang to shelter foot traffic from rain.
FEATURE STAIR
An open stair with resin treads and glass rails winds from the basement to the third floor, channeling natural light through all the home’s levels.
LEVEL ONE
The first floor kitchen opens to the living and dining space, offering a grand piano and wall of south facing glass. A master suite and private ‘home office for two’ complete the level.
LEVEL TWO
The second floor includes another open concept living, dining, and kitchen space, with kitchen sink views over the green roof. A full bath, bedroom and reading nook are perfect for the children.
LEVEL THREE
The third floor provides the second master suite, with separate sink and wardrobe area, plus a private roofdeck.
ENERGY
The super insulated home features air-tight construction, continuous exterior insulation, and triple-glazed windows. The walls and basement feature foam-free cavity & exterior insulation. On the rooftop, a solar electric system helps offset energy consumption.
WATER
Cisterns capture stormwater and connect to a drip irrigation system. Inside the home, consumption is limited with high efficiency fixtures and appliances.
TEAM
Architecture & Mechanical Design – ZeroEnergy Design
Contractor – Aedi Construction
Photos – Eric Roth Photography
Contemporary Staircase Design Ideas
2
