Modern Staircase Design Ideas
Refine by:
Budget
Sort by:Popular Today
1 - 20 of 2,413 photos
Item 1 of 3

This feature stairwell wall is tricked out with individual lights in each custom oak strip. Lights change color.
Inspiration for an expansive modern carpeted u-shaped staircase in Salt Lake City with carpet risers, metal railing and panelled walls.
Inspiration for an expansive modern carpeted u-shaped staircase in Salt Lake City with carpet risers, metal railing and panelled walls.

A modern staircase that is both curved and u-shaped, with fluidly floating wood stair railing. Cascading glass teardrop chandelier hangs from the to of the 3rd floor.
In the distance is the formal living room with a stone facade fireplace and built in bookshelf.
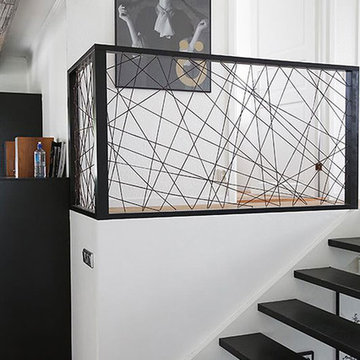
Design ideas for a small modern painted wood straight staircase in Los Angeles with open risers and metal railing.
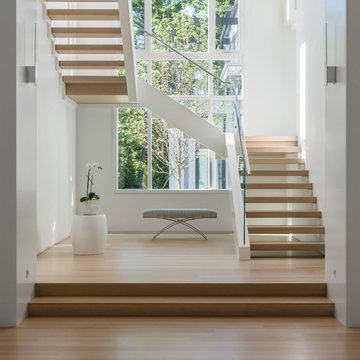
Main stairwell at Weston Modern project. Architect: Stern McCafferty.
Design ideas for a large modern wood u-shaped staircase in Boston with open risers.
Design ideas for a large modern wood u-shaped staircase in Boston with open risers.
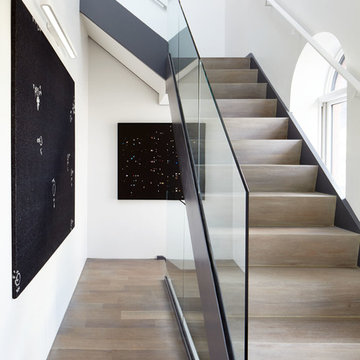
Joshua McHugh
Large modern wood floating staircase in New York with wood risers and glass railing.
Large modern wood floating staircase in New York with wood risers and glass railing.
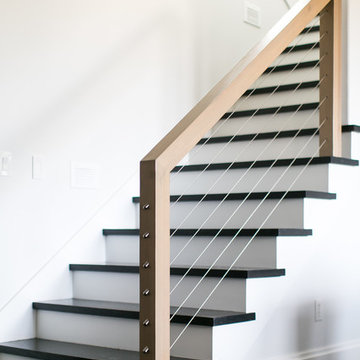
solid slab black wood stair treads and white risers for a classic look, mixed with our modern steel and natural wood railing.
Design ideas for a mid-sized modern wood u-shaped staircase in Orange County with painted wood risers.
Design ideas for a mid-sized modern wood u-shaped staircase in Orange County with painted wood risers.
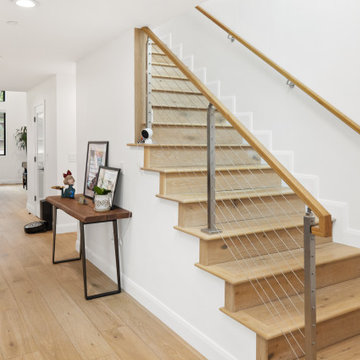
Inspiration for a large modern metal straight staircase in San Francisco with wood risers and wood railing.

After photo of our modern white oak stair remodel and painted wall wainscot paneling.
Inspiration for a large modern wood straight staircase in Portland with painted wood risers, wood railing and decorative wall panelling.
Inspiration for a large modern wood straight staircase in Portland with painted wood risers, wood railing and decorative wall panelling.

Modern steel, wood and glass stair. The wood is rift cut white oak with black painted steel stringers, handrails and sructure. The guard rails use tempered clear glass with polished chrome glass clips. The treads are open underneath for a floating effect. The stair light is custom LED with over 50 individual pendants hanging down.
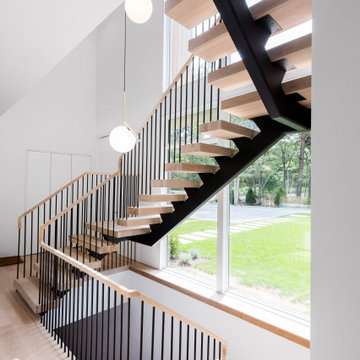
Floating staircase with steel mono-stringer and white oak treads as seen from below. The wood top rail seamlessly flows up the multi level staircase.
Stairs and railings by Keuka Studios
Photography by Dave Noonan
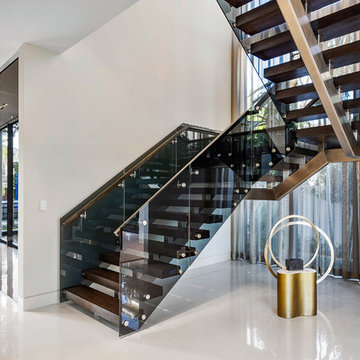
Fully integrated Signature Estate featuring Creston controls and Crestron panelized lighting, and Crestron motorized shades and draperies, whole-house audio and video, HVAC, voice and video communication atboth both the front door and gate. Modern, warm, and clean-line design, with total custom details and finishes. The front includes a serene and impressive atrium foyer with two-story floor to ceiling glass walls and multi-level fire/water fountains on either side of the grand bronze aluminum pivot entry door. Elegant extra-large 47'' imported white porcelain tile runs seamlessly to the rear exterior pool deck, and a dark stained oak wood is found on the stairway treads and second floor. The great room has an incredible Neolith onyx wall and see-through linear gas fireplace and is appointed perfectly for views of the zero edge pool and waterway.
The club room features a bar and wine featuring a cable wine racking system, comprised of cables made from the finest grade of stainless steel that makes it look as though the wine is floating on air. A center spine stainless steel staircase has a smoked glass railing and wood handrail.
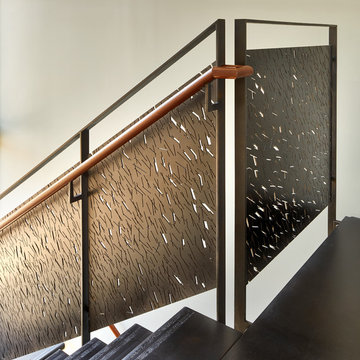
The all-steel stair floats in front of a 3-story glass wall. The stair railings have custom-designed perforations, cut with an industrial water-jet. The top railing is sapele.
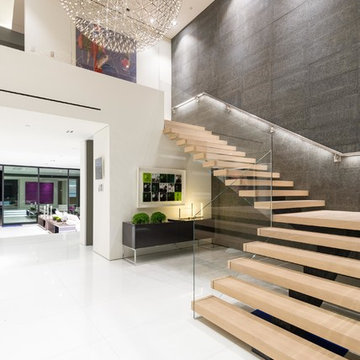
Photography by Matthew Momberger
Inspiration for an expansive modern wood l-shaped staircase in Los Angeles with open risers and glass railing.
Inspiration for an expansive modern wood l-shaped staircase in Los Angeles with open risers and glass railing.
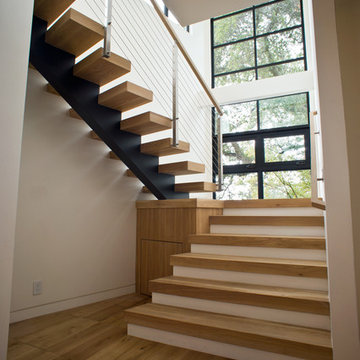
Inspiration for a mid-sized modern wood floating staircase in Denver with open risers.

The second floor hallway. The stair landings are fashioned from solid boards with open gaps. Light filters down from a 3rd-floor skylight.
Design ideas for a small modern wood floating staircase in Boston with glass risers and glass railing.
Design ideas for a small modern wood floating staircase in Boston with glass risers and glass railing.
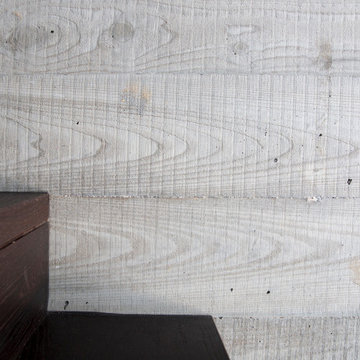
Open stair has simple wood treads and risers against a poured-in-place board-formed concrete wall.
Design ideas for a mid-sized modern wood l-shaped staircase in San Francisco with wood risers and metal railing.
Design ideas for a mid-sized modern wood l-shaped staircase in San Francisco with wood risers and metal railing.
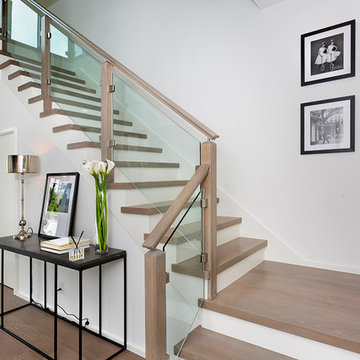
Staircase
Photo of a mid-sized modern wood u-shaped staircase in Other with glass risers and wood railing.
Photo of a mid-sized modern wood u-shaped staircase in Other with glass risers and wood railing.
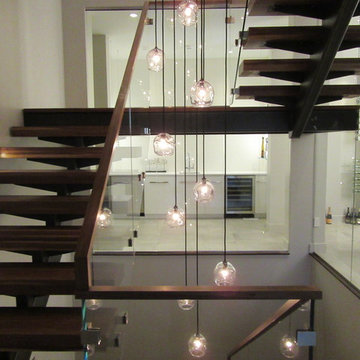
Designed by Debra Schonewill - knowing the stair is a key focal point and viewed from all areas of the home we designed a spectacular stair and custom John Pomp three level light fixture residing through the center of it.
We left the steel structure as exposed as possible from below the landings too. Full height glass encloses the main bar and dining rooms to create acoustical privacy while still leaving it open.
Woodley Architects designed the steel support details.
Peak Custom Carpentry fabricated the solid walnut treads and modern handrail. Abraxis provided the glazing of railing and throughout the interior of the home.
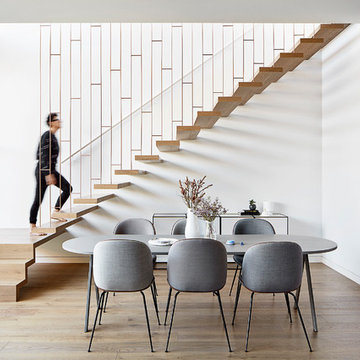
Jack Lovell
Mid-sized modern wood floating staircase in Melbourne with open risers and metal railing.
Mid-sized modern wood floating staircase in Melbourne with open risers and metal railing.
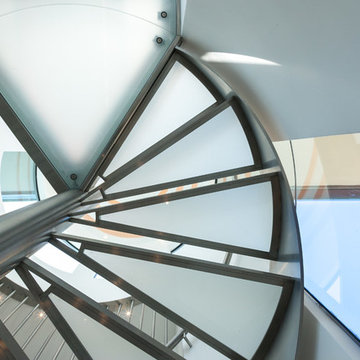
Photo by: Russell Abraham
Design ideas for a large modern metal spiral staircase in San Francisco with glass risers.
Design ideas for a large modern metal spiral staircase in San Francisco with glass risers.
Modern Staircase Design Ideas
1