All Cabinet Styles Contemporary Storage and Wardrobe Design Ideas
Refine by:
Budget
Sort by:Popular Today
161 - 180 of 11,375 photos
Item 1 of 3
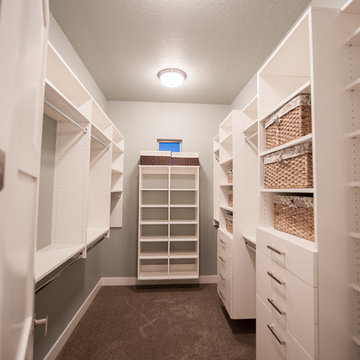
Aimee Lee Photography
Inspiration for a mid-sized contemporary gender-neutral walk-in wardrobe in Salt Lake City with flat-panel cabinets, white cabinets, carpet and brown floor.
Inspiration for a mid-sized contemporary gender-neutral walk-in wardrobe in Salt Lake City with flat-panel cabinets, white cabinets, carpet and brown floor.

Anson Smart
This is an example of a small contemporary gender-neutral walk-in wardrobe in Sydney with flat-panel cabinets and dark wood cabinets.
This is an example of a small contemporary gender-neutral walk-in wardrobe in Sydney with flat-panel cabinets and dark wood cabinets.
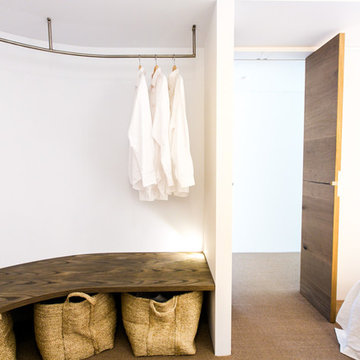
Caroline McCredie
Inspiration for a contemporary gender-neutral storage and wardrobe in Sydney with open cabinets and carpet.
Inspiration for a contemporary gender-neutral storage and wardrobe in Sydney with open cabinets and carpet.
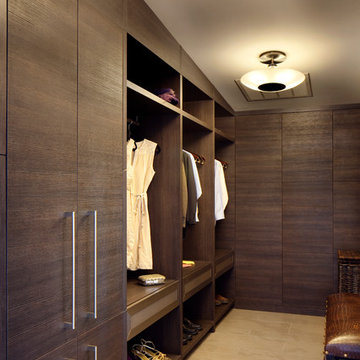
Photo of a large contemporary gender-neutral dressing room in Other with flat-panel cabinets, dark wood cabinets and travertine floors.
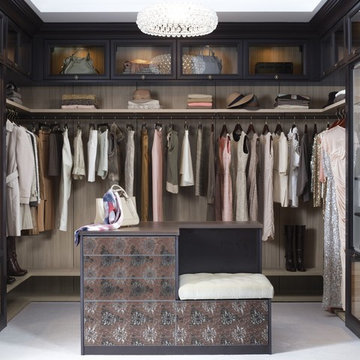
Luxury Walk-In Closet with Island
Inspiration for a large contemporary gender-neutral walk-in wardrobe in Santa Barbara with glass-front cabinets, black cabinets and carpet.
Inspiration for a large contemporary gender-neutral walk-in wardrobe in Santa Barbara with glass-front cabinets, black cabinets and carpet.
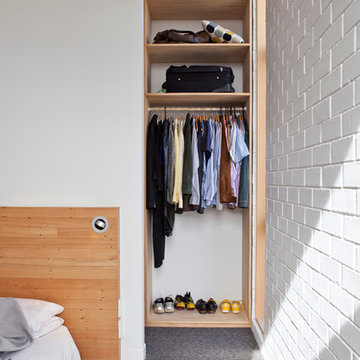
Photography by Jim Janse.
Design ideas for a small contemporary gender-neutral built-in wardrobe in Auckland with open cabinets, light wood cabinets and carpet.
Design ideas for a small contemporary gender-neutral built-in wardrobe in Auckland with open cabinets, light wood cabinets and carpet.
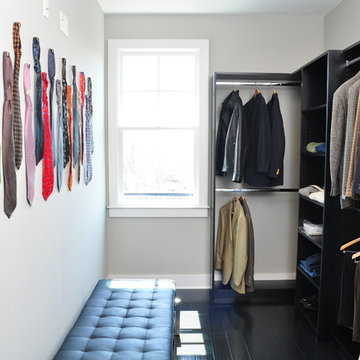
The fact that this home is in a development called Providence now seems perfectly fitting. Chris, the owner, was merely considering the possibility of downsizing from a formal residence outside Atlanta when he happened on the small complex of luxury brownstones under construction in nearby Roswell. “I wandered into The Providence by chance and loved what I saw. The developer, his wife, and the agent were there and discussing how Cantoni was going to finish out one of the units, and so we all started talking,” Chris explains “They asked if I wanted to meet with the designer from Cantoni, and suggested I could customize the home as I saw fit, and that did it for me. I was sold.” Read more about this project > http://cantoni.com/interior-design-services/projects/rwc-showcase-home-tour-the-providence-brownstones-in-historic-roswell/
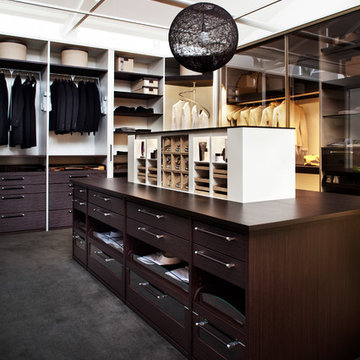
Custom designed wardrobe by Studio Becker of Sydney, with textured Sahara veneer fronts combined with white lacquer, and parsol brown sliding doors. The island contains a hidden jewelry lift for safe and convenient storage of valuables.
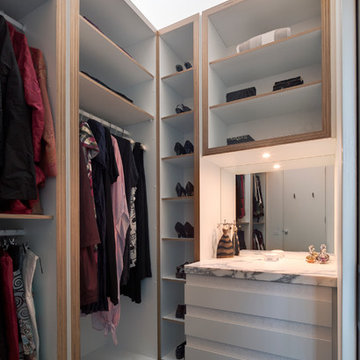
The walk in wardrobe provides ample and neatly ordered storage. Photo by Peter Bennetts
Design ideas for a small contemporary women's walk-in wardrobe in Melbourne with flat-panel cabinets, white cabinets and concrete floors.
Design ideas for a small contemporary women's walk-in wardrobe in Melbourne with flat-panel cabinets, white cabinets and concrete floors.
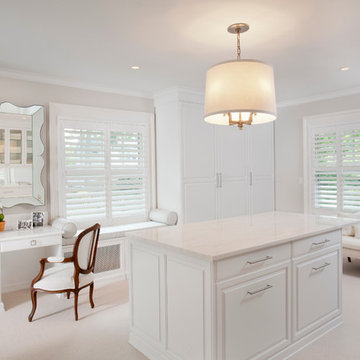
We built this stunning dressing room in maple wood with a crisp white painted finish. The space features a bench radiator cover, hutch, center island, enclosed shoe wall with numerous shelves and cubbies, abundant hanging storage, Revere Style doors and a vanity. The beautiful marble counter tops and other decorative items were supplied by the homeowner. The Island has deep velvet lined drawers, double jewelry drawers, large hampers and decorative corbels under the extended overhang. The hutch has clear glass shelves, framed glass door fronts and surface mounted LED lighting. The dressing room features brushed chrome tie racks, belt racks, scarf racks and valet rods.
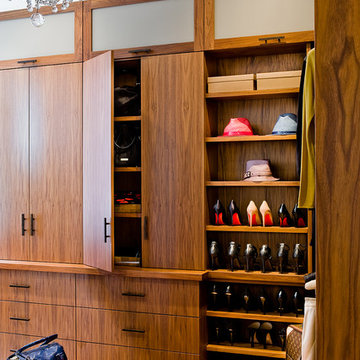
Michael J. Lee Photography
Contemporary storage and wardrobe in Boston with flat-panel cabinets, dark wood cabinets and medium hardwood floors.
Contemporary storage and wardrobe in Boston with flat-panel cabinets, dark wood cabinets and medium hardwood floors.
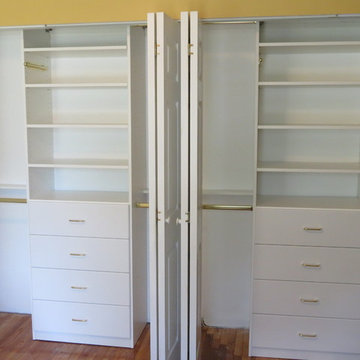
Our client lives in a turn-of-the-century home in Long Island where we’ve designed and installed custom closets as he has renovated the home. The master bedroom had an unwieldy and unsightly closet addition that a previous owner had installed. Working with Bill’s contractor, we made recommendations to change the structure of the closet to meld with the style of the home, and add new doors that would allow easy access to the reach-in-closet. The creative closet solutions included varying the depths of the units (drawers are deeper) so that the storage above the shelves is accessible for pillows and blankets. Now, Bill not only has a beautiful closet and readily accessible storage, but he has increased the resale value of his home by maximizing the closet space in the master bedroom. The closet organization ideas included sizing the drawers precisely to accommodate Bill's DVD collection, so that he can use those drawers for DVDs or clothing.
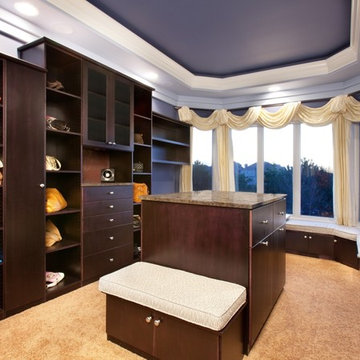
Serenity comes to mind when entering this closet. The window seat draped with flowing curtains is a great place to unwind. A make up station where one can fix oneself up in a relaxing environment adds an uniqueness to this closet.
This master closet features four hampers, clothing storage, a makeup area with a center pull up mirror with cosmetic storage and a special curved storage bench with a spectacular view. Blackberry finish on maple cabinets. Marcia Spinosa/Designer for Closet Organizing Systems
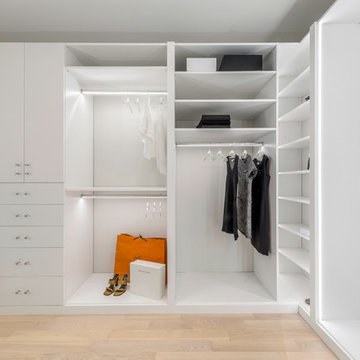
Photo of a large contemporary women's walk-in wardrobe in New York with flat-panel cabinets, white cabinets, light hardwood floors and beige floor.
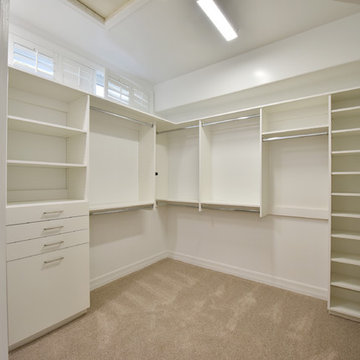
Photo of a mid-sized contemporary gender-neutral walk-in wardrobe in Phoenix with open cabinets, white cabinets, carpet and beige floor.
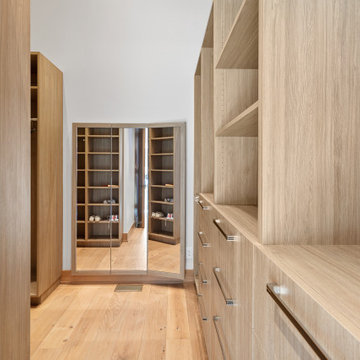
Gozzer Ranch lake Coeur d'Alene master closet
Inspiration for an expansive contemporary storage and wardrobe in Seattle with flat-panel cabinets and light wood cabinets.
Inspiration for an expansive contemporary storage and wardrobe in Seattle with flat-panel cabinets and light wood cabinets.

Ce studio multifonction de 22m² a été pensé dans les moindres détails. Totalement optimisé, il s’adapte aux besoins du locataire. A la fois lieu de vie et de travail, l’utilisateur module l’espace à souhait et en toute simplicité. La cuisine, installée sur une estrade, dissimule à la fois les réseaux techniques ainsi que le lit double monté sur roulettes. Autre astuce : le plan de travail escamotable permet d’accueillir deux couverts supplémentaires. Le choix s’est porté sur des tons clairs associés à un contreplaqué bouleau. La salle d’eau traitée en une boite colorée vient contraster avec le reste du studio et apporte une touche de vitalité à l’ensemble. Le jeu des lignes ajoute une vibration et une esthétique à l’espace.
Collaboration : Batiik Studio. Photos : Bertrand Fompeyrine
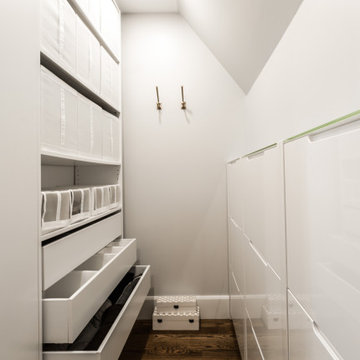
9. Maintain organization: Implement organizational systems such as labeled storage bins, dividers for drawers, and specific zones for different types of clothing. Regularly declutter and reorganize to ensure your walk-in closet remains functional and well-organized.
10. Regular maintenance: Keep your walk-in closet clean and well-maintained. Dust shelves and surfaces regularly, vacuum or sweep the floor, and check for any signs of wear and tear. A well-maintained closet will enhance its functionality and longevity.
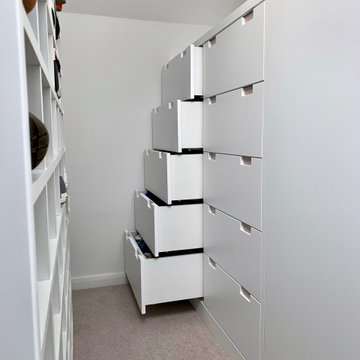
Compact walk in wardrobe with designated clothes hanging areas, drawers and shoe storage with bench seat. The walk In room also has a sloping ceiling and large Velux window.
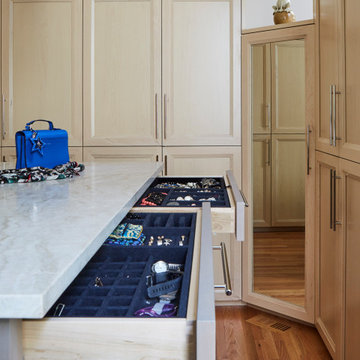
Design ideas for a large contemporary gender-neutral walk-in wardrobe in Chicago with recessed-panel cabinets, medium wood cabinets, light hardwood floors, brown floor and vaulted.
All Cabinet Styles Contemporary Storage and Wardrobe Design Ideas
9