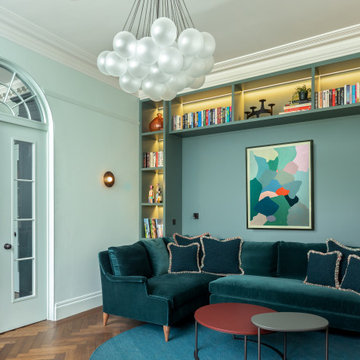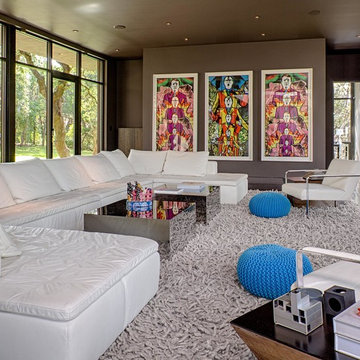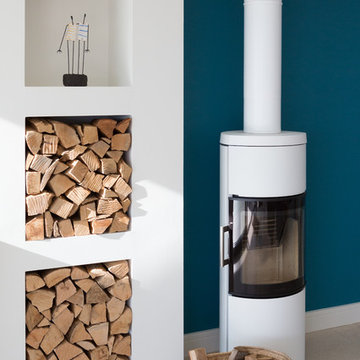Contemporary Turquoise Living Room Design Photos
Refine by:
Budget
Sort by:Popular Today
221 - 240 of 3,754 photos
Item 1 of 3
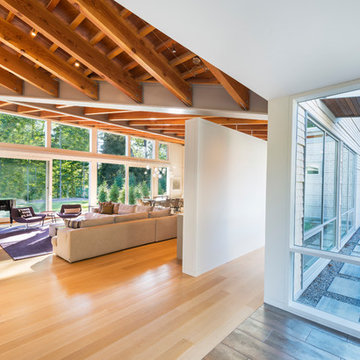
This new modern house is located in a meadow in Lenox MA. The house is designed as a series of linked pavilions to connect the house to the nature and to provide the maximum daylight in each room. The center focus of the home is the largest pavilion containing the living/dining/kitchen, with the guest pavilion to the south and the master bedroom and screen porch pavilions to the west. While the roof line appears flat from the exterior, the roofs of each pavilion have a pronounced slope inward and to the north, a sort of funnel shape. This design allows rain water to channel via a scupper to cisterns located on the north side of the house. Steel beams, Douglas fir rafters and purlins are exposed in the living/dining/kitchen pavilion.
Photo by: Nat Rea Photography
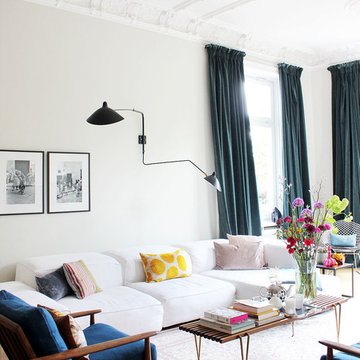
Foto: Karina Kaliwoda © 2017 Houzz
Photo of a mid-sized contemporary living room in Hamburg with white walls, medium hardwood floors and brown floor.
Photo of a mid-sized contemporary living room in Hamburg with white walls, medium hardwood floors and brown floor.
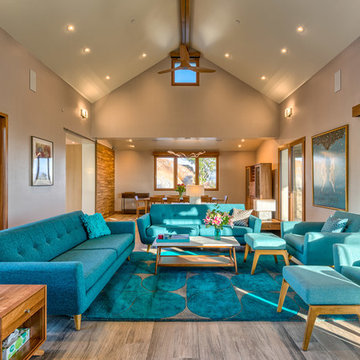
The living room is flooded with light from the large sliding windows facing both the inner courtyard and closed-in patio. The large glass windows and doors and high ceilings give the room an open, airy feel.
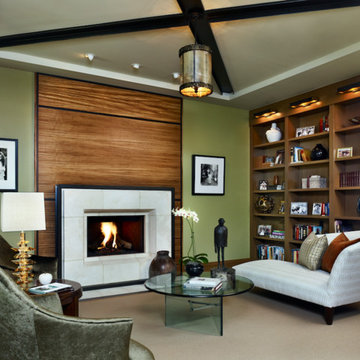
This elegant expression of a modern Colorado style home combines a rustic regional exterior with a refined contemporary interior. The client's private art collection is embraced by a combination of modern steel trusses, stonework and traditional timber beams. Generous expanses of glass allow for view corridors of the mountains to the west, open space wetlands towards the south and the adjacent horse pasture on the east.
Builder: Cadre General Contractors
http://www.cadregc.com
Interior Design: Comstock Design
http://comstockdesign.com
Photograph: Ron Ruscio Photography
http://ronrusciophotography.com/
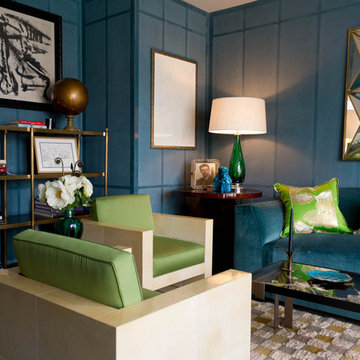
Study: Brian Del Toro Inc.
Photo by: Rikki Snyder © 2012 Houzz
Contemporary living room in New York with blue walls and a library.
Contemporary living room in New York with blue walls and a library.
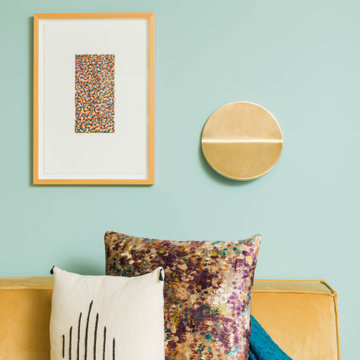
This beautiful home got a stunning makeover from our Oakland studio. We pulled colors from the client's beautiful heirloom quilt, which we used as an inspiration point to plan the design scheme. The bedroom got a calm and soothing appeal with a muted teal color. The adjoining bathroom was redesigned to accommodate a dual vanity, a free-standing tub, and a steam shower, all held together neatly by the river rock flooring. The living room used a different shade of teal with gold accents to create a lively, cheerful ambiance. The kitchen layout was maximized with a large island with a stunning cascading countertop. Fun colors and attractive backsplash tiles create a cheerful pop.
---
Designed by Oakland interior design studio Joy Street Design. Serving Alameda, Berkeley, Orinda, Walnut Creek, Piedmont, and San Francisco.
For more about Joy Street Design, see here:
https://www.joystreetdesign.com/
To learn more about this project, see here:
https://www.joystreetdesign.com/portfolio/oakland-home-transformation

Inspiration for a contemporary open concept living room in Paris with white walls, light hardwood floors and beige floor.
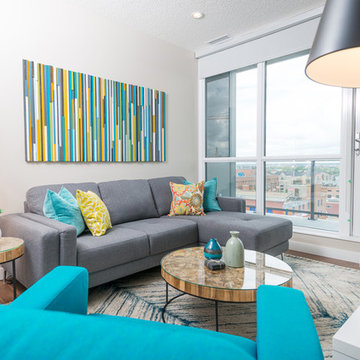
DZine Photography
Design ideas for a mid-sized contemporary living room in Edmonton with grey walls, medium hardwood floors, a freestanding tv and no fireplace.
Design ideas for a mid-sized contemporary living room in Edmonton with grey walls, medium hardwood floors, a freestanding tv and no fireplace.
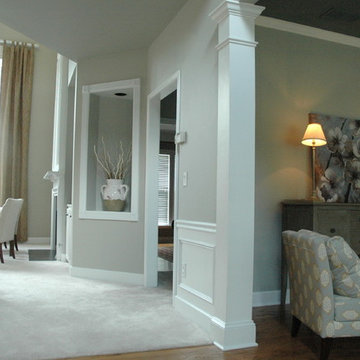
Fresh, contemporary space for professional couple who wanted a light, airy space in their first home together.
Photo of a contemporary living room in Nashville.
Photo of a contemporary living room in Nashville.

Design ideas for a large contemporary living room in Paris with blue walls, light hardwood floors, a concealed tv and wallpaper.
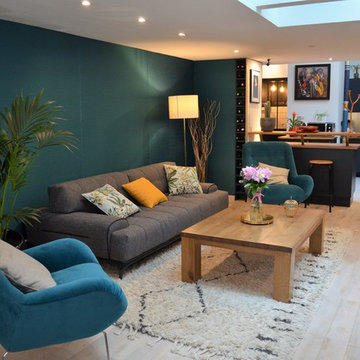
Le projet nécessitait en une seule pièce, vide à part le canapé déjà choisi auparavant, de faire un coin cuisine, un coin salle à manger, un coin salon et un coin musique. J'ai tout de suite aimé cet espace particulier, qui, en fait, est un ancien club de Jazz qui a été entièrement rénové en conservant un style rétro et cocooning comme le souhaitaient ses propriétaires
Tout a été réalisé par nos soins. Nous avons posé un tissu tendu au mur, crée la banquette, les sièges et les coussins. La cuisine a été déplacée afin de permettre une meilleure circulation et de pouvoir faire en sorte que le poteau ne soit plus gênant. Il a du reste été relooké. Nous avons également relooké les meubles existants et posé une cloison vitrée sur le côté latéral de la plaque de cuisson avec de créer une petite séparation légère entre la plaque de cuisson et le reste de la pièce. Une cloison en "verrière d'artiste" a été créée au fond à gauche ouvrant sur un nouvel espace crée "salle d'eau-toilette ". Une shopping liste a été faite pour l'achat de meubles et objets déco.
Réalisé par Véronique Ricci pour Muda Créations

Photo of a mid-sized contemporary open concept living room in Grenoble with black walls, concrete floors, no fireplace and no tv.
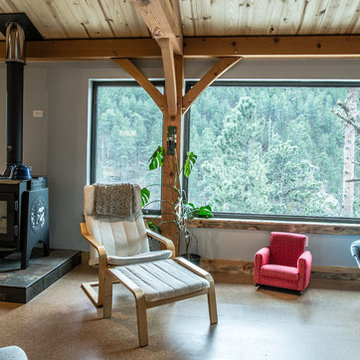
The living room takes advantage of the expansive views of the Black Hills. The house's southern exposure offers tremendous views of the canyon and plenty of warmth in winter. The design contrasts a beautiful, heavy timber frame and tongue-and-groove wood ceilings with modern details. Photo by Kim Lathe Photography
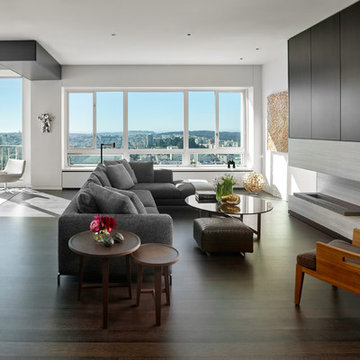
This is an example of a large contemporary open concept living room in San Francisco with brown walls, dark hardwood floors, a stone fireplace surround and a concealed tv.
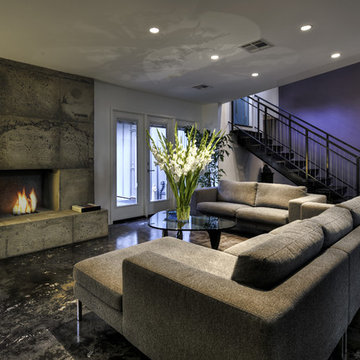
Completed in 2010 this 1950's Ranch transformed into a modern family home with 6 bedrooms and 4 1/2 baths. Concrete floors and counters and gray stained cabinetry are warmed by rich bold colors. Public spaces were opened to each other and the entire second level is a master suite.
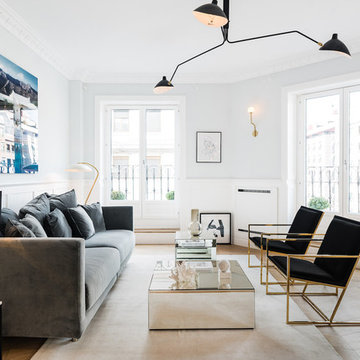
Efecto Niepce
Photo of a contemporary formal enclosed living room in Madrid with multi-coloured walls, light hardwood floors and beige floor.
Photo of a contemporary formal enclosed living room in Madrid with multi-coloured walls, light hardwood floors and beige floor.
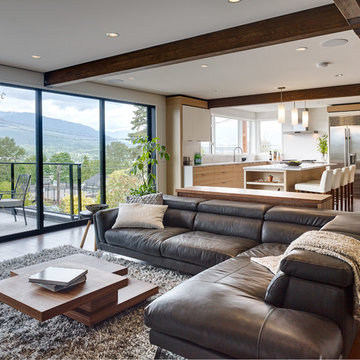
Contemporary open concept living room in Vancouver with dark hardwood floors and brown floor.
Contemporary Turquoise Living Room Design Photos
12
