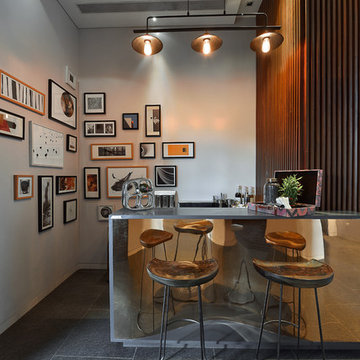Contemporary U-shaped Home Bar Design Ideas
Refine by:
Budget
Sort by:Popular Today
1 - 20 of 837 photos
Item 1 of 3
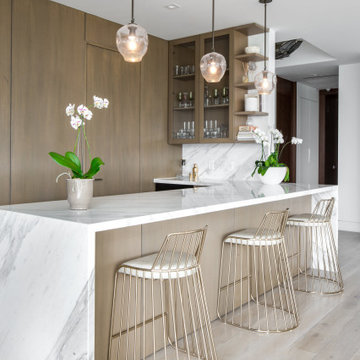
This is an example of a contemporary u-shaped seated home bar in Los Angeles with flat-panel cabinets, medium wood cabinets, white splashback, stone slab splashback, light hardwood floors, beige floor and white benchtop.
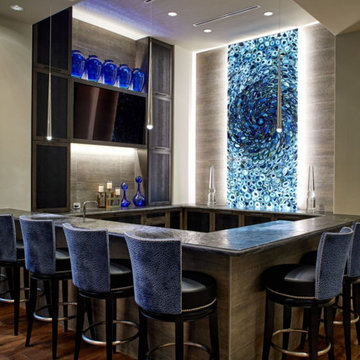
The bar features an extraordinary back lit sliced geode slab. The cabinets are inset with crocodile. Photo by Sam Smeed
Photo of a contemporary u-shaped home bar in Houston with beige splashback, medium hardwood floors, brown floor and black benchtop.
Photo of a contemporary u-shaped home bar in Houston with beige splashback, medium hardwood floors, brown floor and black benchtop.
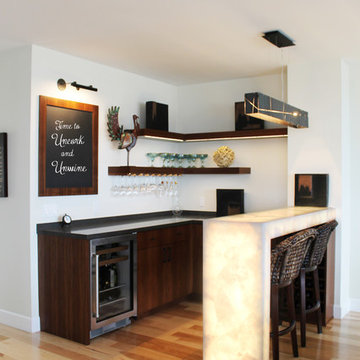
This is an example of a mid-sized contemporary u-shaped seated home bar in Los Angeles with dark wood cabinets, light hardwood floors and flat-panel cabinets.
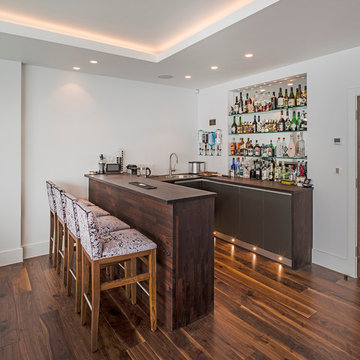
Photo of a contemporary u-shaped seated home bar in London with flat-panel cabinets, wood benchtops, medium hardwood floors and brown benchtop.

Beauty meets practicality in this Florida Contemporary on a Boca golf course. The indoor – outdoor connection is established by running easy care wood-look porcelain tiles from the patio to all the public rooms. The clean-lined slab door has a narrow-raised perimeter trim, while a combination of rift-cut white oak and “Super White” balances earthy with bright. Appliances are paneled for continuity. Dramatic LED lighting illuminates the toe kicks and the island overhang.
Instead of engineered quartz, these countertops are engineered marble: “Unique Statuario” by Compac. The same material is cleverly used for carved island panels that resemble cabinet doors. White marble chevron mosaics lend texture and depth to the backsplash.
The showstopper is the divider between the secondary sink and living room. Fashioned from brushed gold square metal stock, its grid-and-rectangle motif references the home’s entry door. Wavy glass obstructs kitchen mess, yet still admits light. Brushed gold straps on the white hood tie in with the divider. Gold hardware, faucets and globe pendants add glamour.
In the pantry, kitchen cabinetry is repeated, but here in all white with Caesarstone countertops. Flooring is laid diagonally. Matching panels front the wine refrigerator. Open cabinets display glassware and serving pieces.
This project was done in collaboration with JBD JGA Design & Architecture and NMB Home Management Services LLC. Bilotta Designer: Randy O’Kane. Photography by Nat Rea.
Description written by Paulette Gambacorta adapted for Houzz.
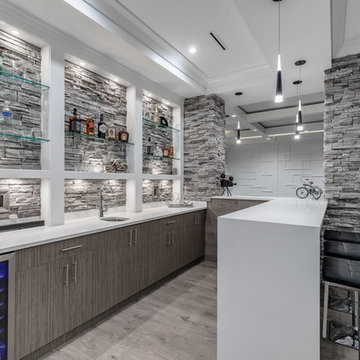
Photo: Julian Plimley
Photo of a mid-sized contemporary u-shaped wet bar in Vancouver with an undermount sink, flat-panel cabinets, grey cabinets, light hardwood floors, grey floor, solid surface benchtops, grey splashback, stone tile splashback and white benchtop.
Photo of a mid-sized contemporary u-shaped wet bar in Vancouver with an undermount sink, flat-panel cabinets, grey cabinets, light hardwood floors, grey floor, solid surface benchtops, grey splashback, stone tile splashback and white benchtop.
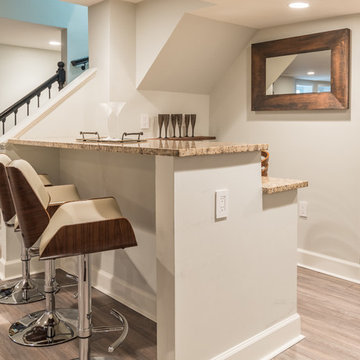
Man Cave Basement Bar
photo by Tod Connell Photography
Photo of a small contemporary u-shaped seated home bar in DC Metro with an undermount sink, raised-panel cabinets, medium wood cabinets, granite benchtops, beige splashback, stone tile splashback, laminate floors and beige floor.
Photo of a small contemporary u-shaped seated home bar in DC Metro with an undermount sink, raised-panel cabinets, medium wood cabinets, granite benchtops, beige splashback, stone tile splashback, laminate floors and beige floor.
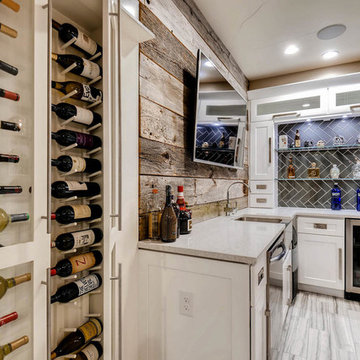
This D&G custom basement bar includes a barn wood accent wall, display selves with a herringbone pattern backsplash, white shaker cabinets and a custom-built wine holder.
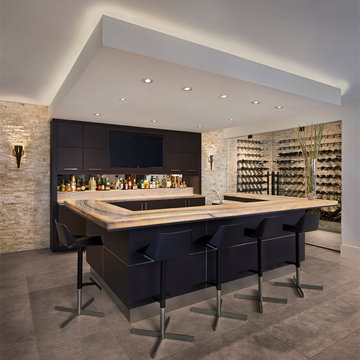
Large contemporary u-shaped seated home bar in Detroit with flat-panel cabinets, brown cabinets, granite benchtops, beige splashback, stone slab splashback, concrete floors and grey floor.

Inspiration for a mid-sized contemporary u-shaped seated home bar in Miami with flat-panel cabinets, black cabinets, quartz benchtops, limestone floors and black benchtop.
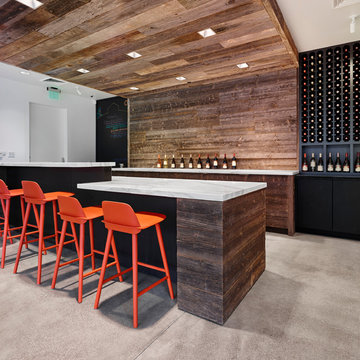
Photo of a mid-sized contemporary u-shaped seated home bar in San Francisco with flat-panel cabinets, dark wood cabinets, marble benchtops, brown splashback, timber splashback and concrete floors.
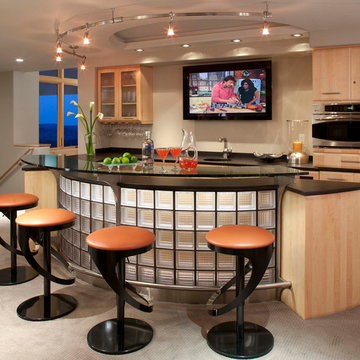
This is an example of an expansive contemporary u-shaped seated home bar in Denver with carpet, flat-panel cabinets, light wood cabinets, an undermount sink, beige floor and black benchtop.
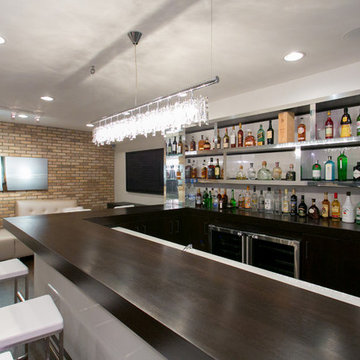
CONTEMPORARY WINE CELLAR AND BAR WITH GLASS AND CHROME. STAINLESS STEEL BAR AND WINE RACKS AS WELL AS CLEAN AND SEXY DESIGN
Inspiration for a large contemporary u-shaped seated home bar in New York with glass benchtops, white splashback, dark hardwood floors and black cabinets.
Inspiration for a large contemporary u-shaped seated home bar in New York with glass benchtops, white splashback, dark hardwood floors and black cabinets.
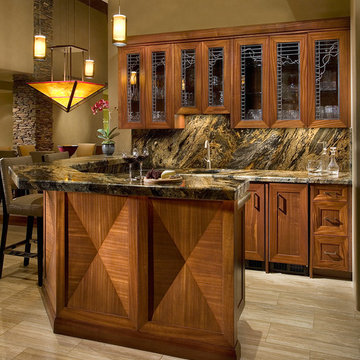
Contemporary desert home with natural materials. Wood, stone and copper elements throughout the house. Floors are vein-cut travertine, walls are stacked stone or drywall with hand-painted faux finish.
Project designed by Susie Hersker’s Scottsdale interior design firm Design Directives. Design Directives is active in Phoenix, Paradise Valley, Cave Creek, Carefree, Sedona, and beyond.
For more about Design Directives, click here: https://susanherskerasid.com/
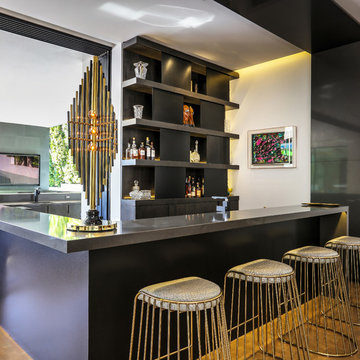
Contemporary u-shaped wet bar in Los Angeles with flat-panel cabinets, black cabinets, stainless steel benchtops, black splashback, medium hardwood floors, brown floor and grey benchtop.
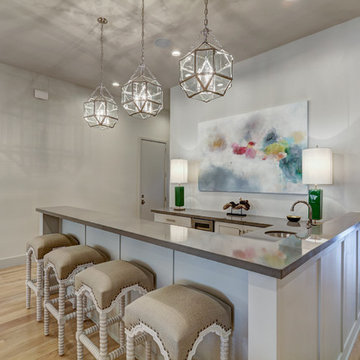
Design ideas for a mid-sized contemporary u-shaped wet bar in Oklahoma City with an undermount sink, flat-panel cabinets, white cabinets, quartzite benchtops and light hardwood floors.
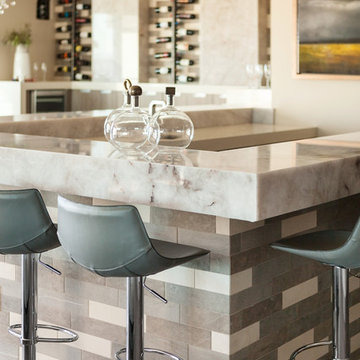
Expansive contemporary u-shaped wet bar in Las Vegas with granite benchtops, dark hardwood floors and brown floor.
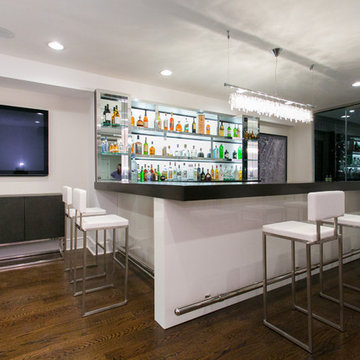
CONTEMPORARY WINE CELLAR AND BAR WITH GLASS AND CHROME. STAINLESS STEEL BAR AND WINE RACKS AS WELL AS CLEAN AND SEXY DESIGN
Photo of a large contemporary u-shaped seated home bar in New York with dark hardwood floors, glass benchtops, white splashback, brown floor, black benchtop and open cabinets.
Photo of a large contemporary u-shaped seated home bar in New York with dark hardwood floors, glass benchtops, white splashback, brown floor, black benchtop and open cabinets.

Below Buchanan is a basement renovation that feels as light and welcoming as one of our outdoor living spaces. The project is full of unique details, custom woodworking, built-in storage, and gorgeous fixtures. Custom carpentry is everywhere, from the built-in storage cabinets and molding to the private booth, the bar cabinetry, and the fireplace lounge.
Creating this bright, airy atmosphere was no small challenge, considering the lack of natural light and spatial restrictions. A color pallet of white opened up the space with wood, leather, and brass accents bringing warmth and balance. The finished basement features three primary spaces: the bar and lounge, a home gym, and a bathroom, as well as additional storage space. As seen in the before image, a double row of support pillars runs through the center of the space dictating the long, narrow design of the bar and lounge. Building a custom dining area with booth seating was a clever way to save space. The booth is built into the dividing wall, nestled between the support beams. The same is true for the built-in storage cabinet. It utilizes a space between the support pillars that would otherwise have been wasted.
The small details are as significant as the larger ones in this design. The built-in storage and bar cabinetry are all finished with brass handle pulls, to match the light fixtures, faucets, and bar shelving. White marble counters for the bar, bathroom, and dining table bring a hint of Hollywood glamour. White brick appears in the fireplace and back bar. To keep the space feeling as lofty as possible, the exposed ceilings are painted black with segments of drop ceilings accented by a wide wood molding, a nod to the appearance of exposed beams. Every detail is thoughtfully chosen right down from the cable railing on the staircase to the wood paneling behind the booth, and wrapping the bar.
Contemporary U-shaped Home Bar Design Ideas
1
