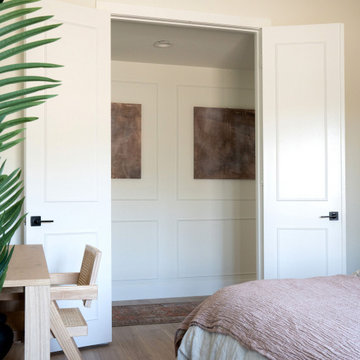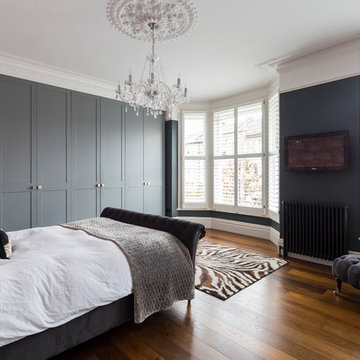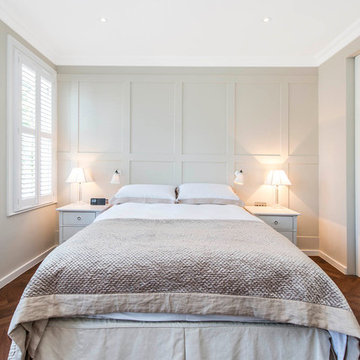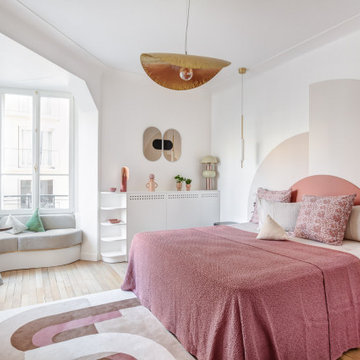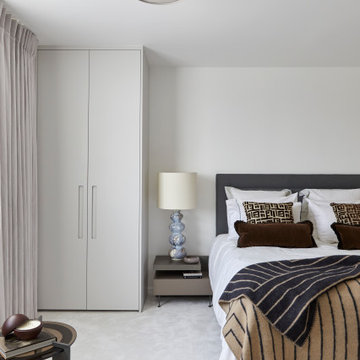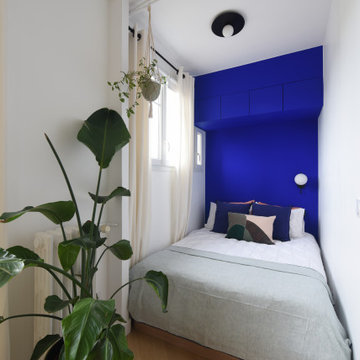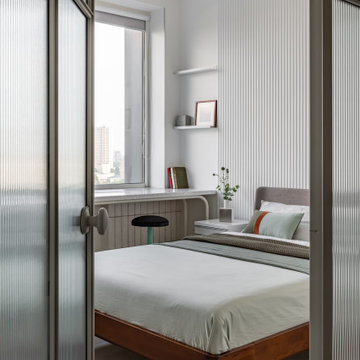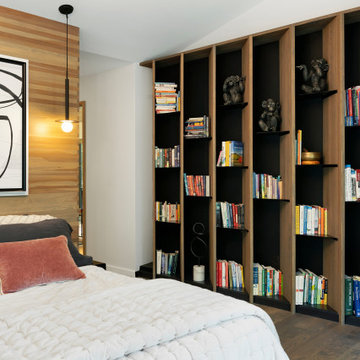Contemporary White Bedroom Design Ideas
Refine by:
Budget
Sort by:Popular Today
161 - 180 of 84,212 photos
Item 1 of 3
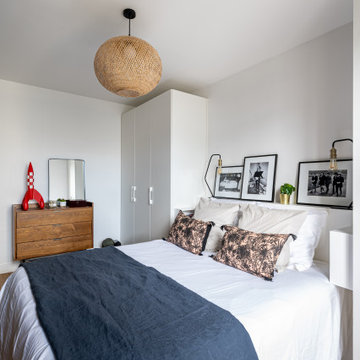
Large contemporary master bedroom in Paris with white walls and medium hardwood floors.
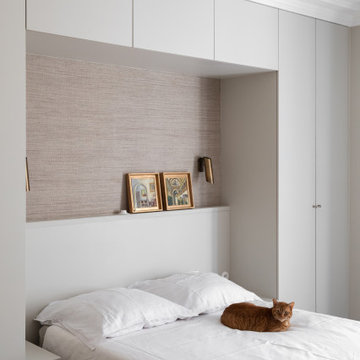
Design ideas for a mid-sized contemporary master bedroom in Paris with beige walls, medium hardwood floors and brown floor.
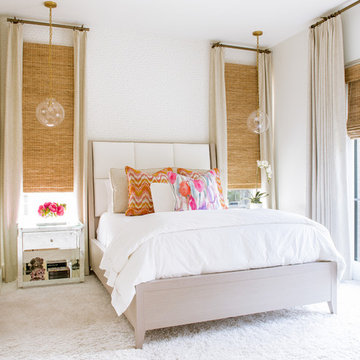
Design ideas for a contemporary bedroom in Dallas with white walls, carpet and white floor.
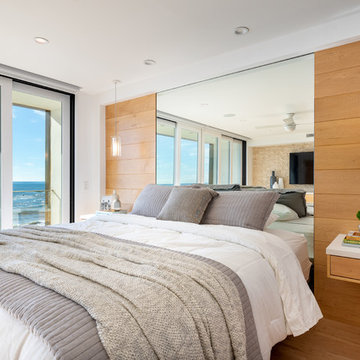
Our clients are seasoned home renovators. Their Malibu oceanside property was the second project JRP had undertaken for them. After years of renting and the age of the home, it was becoming prevalent the waterfront beach house, needed a facelift. Our clients expressed their desire for a clean and contemporary aesthetic with the need for more functionality. After a thorough design process, a new spatial plan was essential to meet the couple’s request. This included developing a larger master suite, a grander kitchen with seating at an island, natural light, and a warm, comfortable feel to blend with the coastal setting.
Demolition revealed an unfortunate surprise on the second level of the home: Settlement and subpar construction had allowed the hillside to slide and cover structural framing members causing dangerous living conditions. Our design team was now faced with the challenge of creating a fix for the sagging hillside. After thorough evaluation of site conditions and careful planning, a new 10’ high retaining wall was contrived to be strategically placed into the hillside to prevent any future movements.
With the wall design and build completed — additional square footage allowed for a new laundry room, a walk-in closet at the master suite. Once small and tucked away, the kitchen now boasts a golden warmth of natural maple cabinetry complimented by a striking center island complete with white quartz countertops and stunning waterfall edge details. The open floor plan encourages entertaining with an organic flow between the kitchen, dining, and living rooms. New skylights flood the space with natural light, creating a tranquil seaside ambiance. New custom maple flooring and ceiling paneling finish out the first floor.
Downstairs, the ocean facing Master Suite is luminous with breathtaking views and an enviable bathroom oasis. The master bath is modern and serene, woodgrain tile flooring and stunning onyx mosaic tile channel the golden sandy Malibu beaches. The minimalist bathroom includes a generous walk-in closet, his & her sinks, a spacious steam shower, and a luxurious soaking tub. Defined by an airy and spacious floor plan, clean lines, natural light, and endless ocean views, this home is the perfect rendition of a contemporary coastal sanctuary.
PROJECT DETAILS:
• Style: Contemporary
• Colors: White, Beige, Yellow Hues
• Countertops: White Ceasarstone Quartz
• Cabinets: Bellmont Natural finish maple; Shaker style
• Hardware/Plumbing Fixture Finish: Polished Chrome
• Lighting Fixtures: Pendent lighting in Master bedroom, all else recessed
• Flooring:
Hardwood - Natural Maple
Tile – Ann Sacks, Porcelain in Yellow Birch
• Tile/Backsplash: Glass mosaic in kitchen
• Other Details: Bellevue Stand Alone Tub
Photographer: Andrew, Open House VC
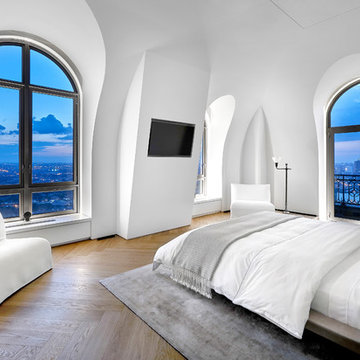
Tony Soluri
Inspiration for a mid-sized contemporary master bedroom in Chicago with white walls and light hardwood floors.
Inspiration for a mid-sized contemporary master bedroom in Chicago with white walls and light hardwood floors.
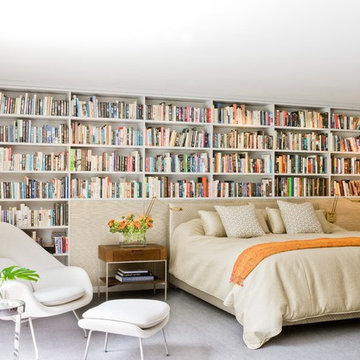
Photography by Michael J Lee Photography
Inspiration for a contemporary guest bedroom in Boston with white walls, carpet and no fireplace.
Inspiration for a contemporary guest bedroom in Boston with white walls, carpet and no fireplace.
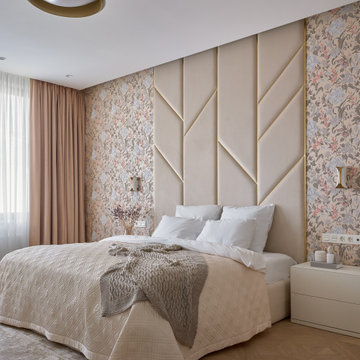
Спальня основная
This is an example of a mid-sized contemporary master bedroom in Moscow with beige walls, light hardwood floors, beige floor and panelled walls.
This is an example of a mid-sized contemporary master bedroom in Moscow with beige walls, light hardwood floors, beige floor and panelled walls.
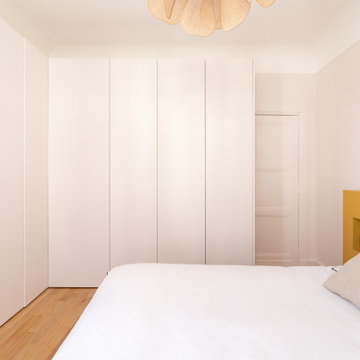
La chambre parentale trsè lumineuse et épurée gagne un dressing supplémentaire qui dissimule l’accès au second dressing d’origine tout en conservant la perception d’espace. Une tête de lit ocre jaune apporte la petite touche de peps à la chambre.
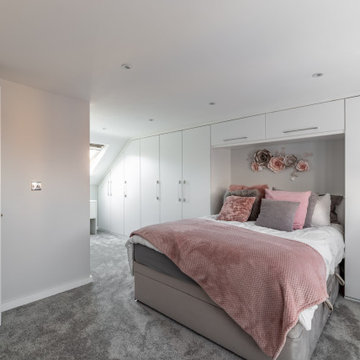
Photo of a large contemporary bedroom in Essex with grey walls, carpet, grey floor and vaulted.
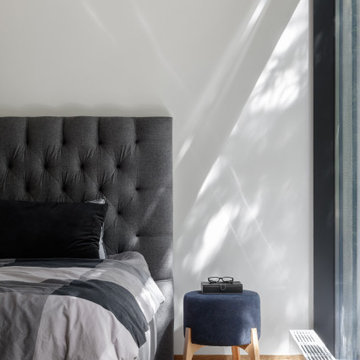
Design ideas for a mid-sized contemporary master bedroom in Moscow with white walls, medium hardwood floors, no fireplace and beige floor.
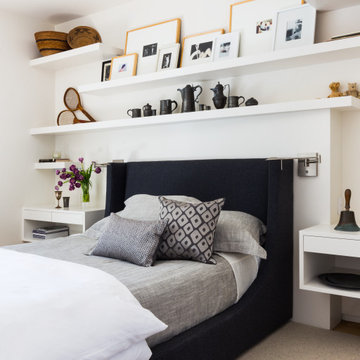
A city couple looking for a place to escape to in St. Helena, in Napa Valley, built this modern home, designed by Butler Armsden Architects. The double height main room of the house is a living room, breakfast room and kitchen. It opens through sliding doors to an outdoor dining room and lounge. We combined their treasured family heirlooms with sleek furniture to create an eclectic and relaxing sanctuary.
---
Project designed by ballonSTUDIO. They discreetly tend to the interior design needs of their high-net-worth individuals in the greater Bay Area and to their second home locations.
For more about ballonSTUDIO, see here: https://www.ballonstudio.com/
To learn more about this project, see here: https://www.ballonstudio.com/st-helena-sanctuary
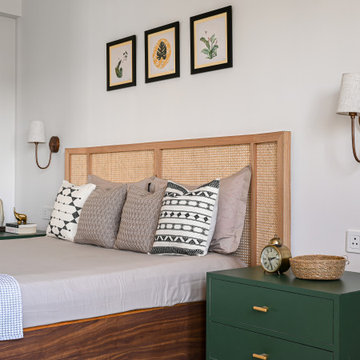
The GBR is a rudimental beauty, uncomplicated & pleasing. With the bed taking the centre stage, we designed a wood and wicker headboard that spruced up the space. Titillating nightstands in green brought in a pop of colour to enrich the vibe of this room. Using brass as an accent in the hardware and the study shelf rail, we glammed up the space for an enchanting appeal.
Contemporary White Bedroom Design Ideas
9
