Contemporary Front Door Design Ideas with Marble Floors
Refine by:
Budget
Sort by:Popular Today
1 - 20 of 179 photos
Item 1 of 4
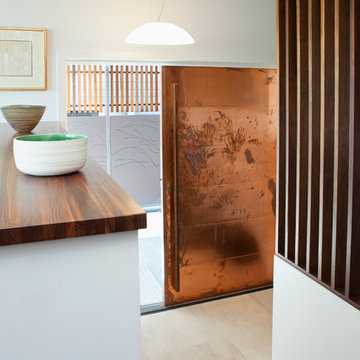
Custom copper clad sliding entry door opens from the side of the house to a split level entry. The hand marks on the door remain to retain character as the copper ages.
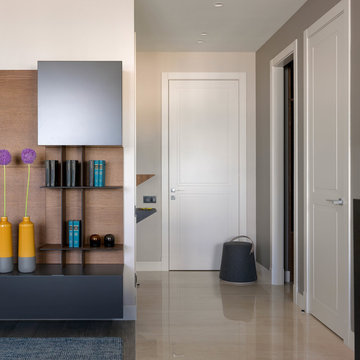
Квартира в жилом комплексе «Рублевские огни» на Западе Москвы была выбрана во многом из-за красивых видов, которые открываются с 22 этажа. Она стала подарком родителей для сына-студента — первым отдельным жильем молодого человека, началом самостоятельной жизни.
Архитектор: Тимур Шарипов
Подбор мебели: Ольга Истомина
Светодизайнер: Сергей Назаров
Фото: Сергей Красюк
Этот проект был опубликован на интернет-портале Интерьер + Дизайн
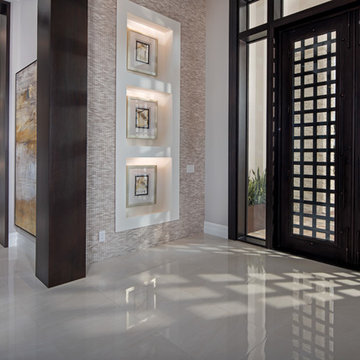
*Photo Credit Eric Cucciaioni Photography 2018*
Mid-sized contemporary front door in Orlando with beige walls, marble floors, a double front door, a glass front door and beige floor.
Mid-sized contemporary front door in Orlando with beige walls, marble floors, a double front door, a glass front door and beige floor.
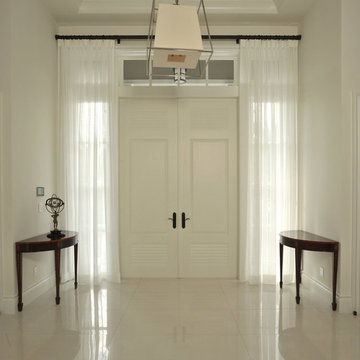
Inspiration for a mid-sized contemporary front door in Miami with white walls, marble floors, a double front door, a white front door and beige floor.
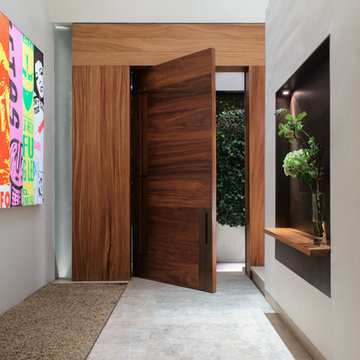
Contemporary House in Mexico City
Architect: Elsa Ojeda
Photos: Kika Studio
Design ideas for a large contemporary front door in Mexico City with white walls, marble floors, a pivot front door and a medium wood front door.
Design ideas for a large contemporary front door in Mexico City with white walls, marble floors, a pivot front door and a medium wood front door.
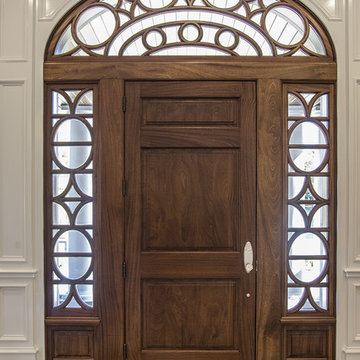
Inspiration for a large contemporary front door in Atlanta with white walls, marble floors, a single front door and a dark wood front door.
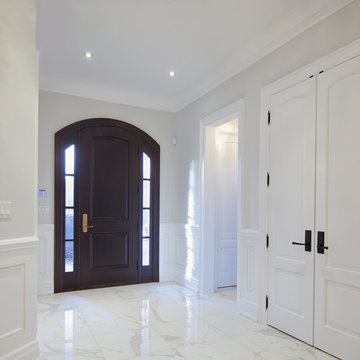
Andrew Snow
This is an example of a large contemporary front door in Toronto with white walls, marble floors, a single front door and a dark wood front door.
This is an example of a large contemporary front door in Toronto with white walls, marble floors, a single front door and a dark wood front door.
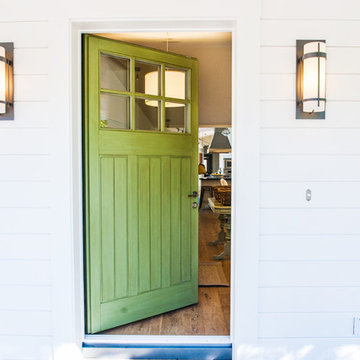
Ned Bonzi Photography
Photo of a mid-sized contemporary front door in San Francisco with a single front door, a green front door, white walls, marble floors and black floor.
Photo of a mid-sized contemporary front door in San Francisco with a single front door, a green front door, white walls, marble floors and black floor.
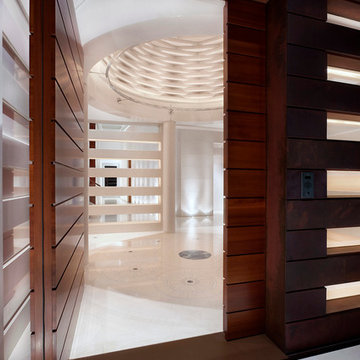
Paul Finkel | Piston Design
Design ideas for an expansive contemporary front door in Houston with marble floors, a pivot front door and a dark wood front door.
Design ideas for an expansive contemporary front door in Houston with marble floors, a pivot front door and a dark wood front door.
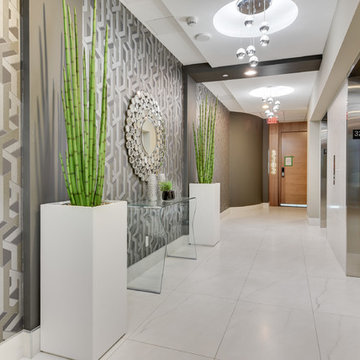
Alex Cote
Inspiration for an expansive contemporary front door in Calgary with grey walls, marble floors, a double front door and a medium wood front door.
Inspiration for an expansive contemporary front door in Calgary with grey walls, marble floors, a double front door and a medium wood front door.
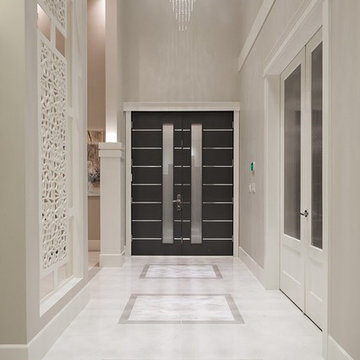
Contemporary Style Single Family Home in Beautiful British Columbia Made in the finest style, this West Coast home has an open floor plan and lots of high ceilings and windows!
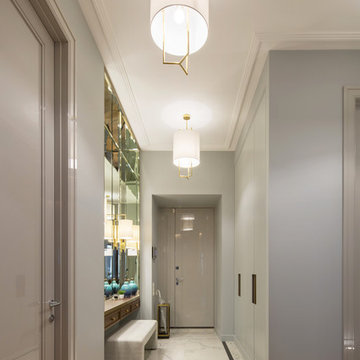
студия TS Design | Тарас Безруков и Стас Самкович
Contemporary front door in Moscow with grey walls, marble floors, a double front door, a gray front door and white floor.
Contemporary front door in Moscow with grey walls, marble floors, a double front door, a gray front door and white floor.
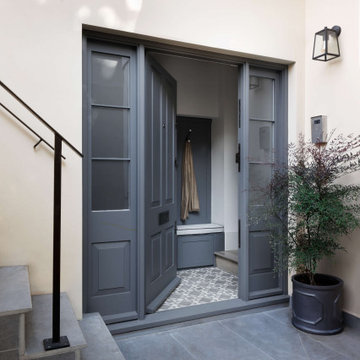
Before and After pictures of our entrance/cloakroom and utility area for our project in Maida Vale, West London. We created a new porch and tanked the vault area under the stairs to create a utility room with a shower and toilet.⠀
We love the encaustic cement, patterned floor tiles and simple bespoke coat rack with hand painted blue/grey paint finish in entrance/cloakroom. ⠀⠀
The industrial style bronze finishes really complement the cool white and grey colour scheme. It was a great way to add extra square footage to the family home.
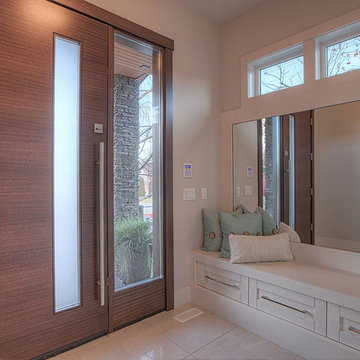
This is an example of a large contemporary front door in Calgary with grey walls, a medium wood front door, a single front door, marble floors and beige floor.
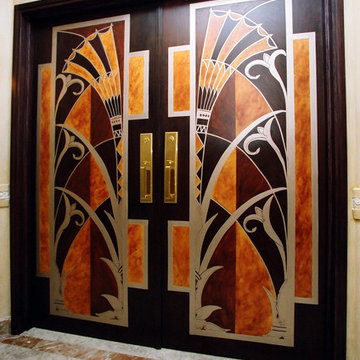
Custom hand painted Art Deco design
This is an example of a large contemporary front door in Atlanta with beige walls, marble floors, a double front door, a dark wood front door and grey floor.
This is an example of a large contemporary front door in Atlanta with beige walls, marble floors, a double front door, a dark wood front door and grey floor.
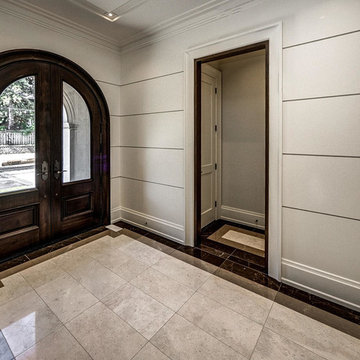
Inspiration for a large contemporary front door in Toronto with beige walls, marble floors, a double front door, beige floor and a dark wood front door.
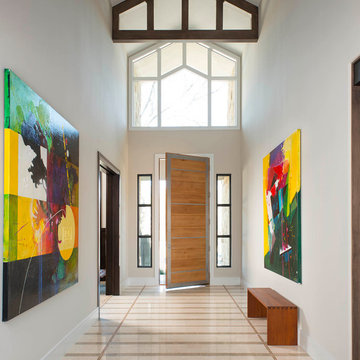
Dan Piassick
Large contemporary front door in Dallas with beige walls, marble floors, a single front door and a light wood front door.
Large contemporary front door in Dallas with beige walls, marble floors, a single front door and a light wood front door.
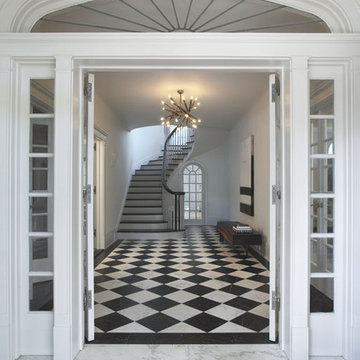
Tom Powel Imaging
Inspiration for a mid-sized contemporary front door in New York with white walls, marble floors, a double front door, a white front door and multi-coloured floor.
Inspiration for a mid-sized contemporary front door in New York with white walls, marble floors, a double front door, a white front door and multi-coloured floor.
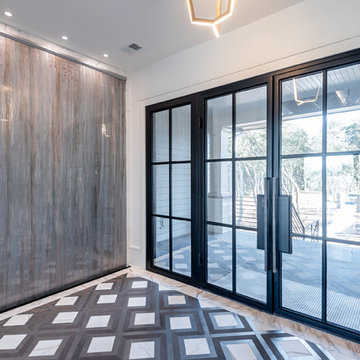
Built by Award Winning, Certified Luxury Custom Home Builder SHELTER Custom-Built Living.
Interior Details and Design- SHELTER Custom-Built Living Build-Design team. .
Architect- DLB Custom Home Design INC..
Interior Decorator- Hollis Erickson Design.
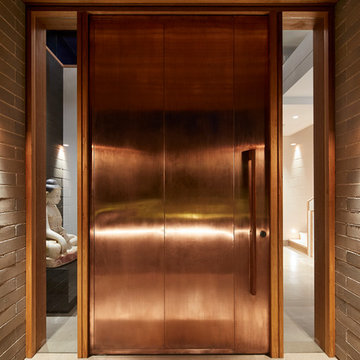
Porebski Architects, Castlecrag House 2.
The beautiful copper front door has been purposefully hidden form the street view to add to the entry experience and create a wow factor.
Photo by Peter Bennetts
Contemporary Front Door Design Ideas with Marble Floors
1