Contemporary Entryway Design Ideas with a Sliding Front Door
Refine by:
Budget
Sort by:Popular Today
1 - 20 of 148 photos
Item 1 of 3
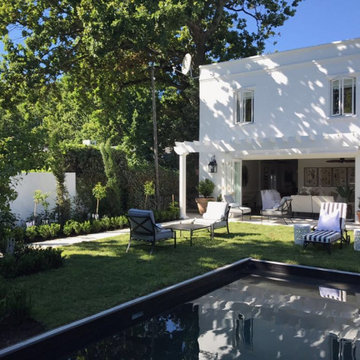
New facade renovated in a modern Edwardian style
Photo of a large contemporary front door in Other with white walls, dark hardwood floors, a sliding front door, a black front door and black floor.
Photo of a large contemporary front door in Other with white walls, dark hardwood floors, a sliding front door, a black front door and black floor.

Photo of a mid-sized contemporary foyer in Miami with brown walls, light hardwood floors, a sliding front door, a glass front door, recessed and wallpaper.
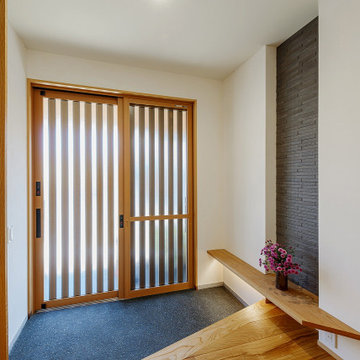
洗い出しの土間仕上げ
ベンチ
This is an example of a contemporary entryway in Other with white walls, a sliding front door, a brown front door and grey floor.
This is an example of a contemporary entryway in Other with white walls, a sliding front door, a brown front door and grey floor.
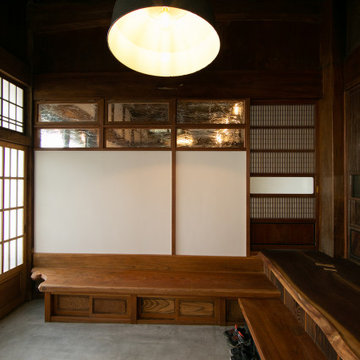
70年という月日を守り続けてきた農家住宅のリノベーション
建築当時の強靭な軸組みを活かし、新しい世代の住まい手の想いのこもったリノベーションとなった
夏は熱がこもり、冬は冷たい隙間風が入る環境から
開口部の改修、断熱工事や気密をはかり
夏は風が通り涼しく、冬は暖炉が燈り暖かい室内環境にした
空間動線は従来人寄せのための二間と奥の間を一体として家族の団欒と仲間と過ごせる動線とした
北側の薄暗く奥まったダイニングキッチンが明るく開放的な造りとなった
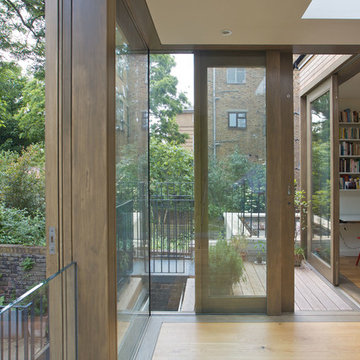
Jim Potter
Photo of a contemporary foyer in London with white walls, light hardwood floors, a sliding front door, a glass front door and brown floor.
Photo of a contemporary foyer in London with white walls, light hardwood floors, a sliding front door, a glass front door and brown floor.
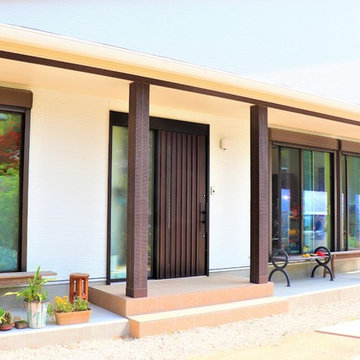
玄関まわりにはベンチを置き、夏は玄関庇の下で夕涼み……。玄関まわりが広いと色々な使い方ができます。
Design ideas for a contemporary entryway with white walls, a sliding front door and a brown front door.
Design ideas for a contemporary entryway with white walls, a sliding front door and a brown front door.
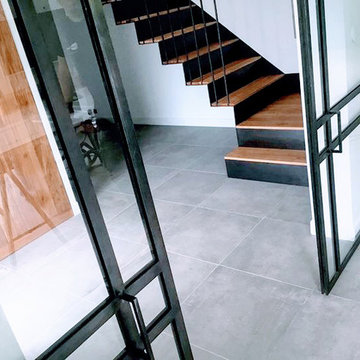
Contemporary foyer in Bordeaux with white walls, concrete floors, a sliding front door and a black front door.
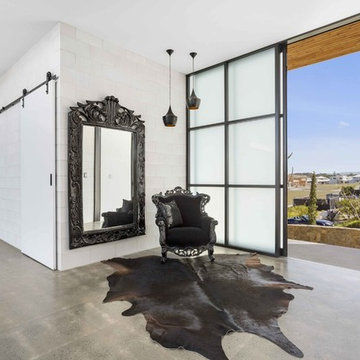
The Entry creates the wow-factor that this home deserves. The sliding shoji-style door, with frosted glass panels, sets the mood for the rest of the area
Photography by Asher King
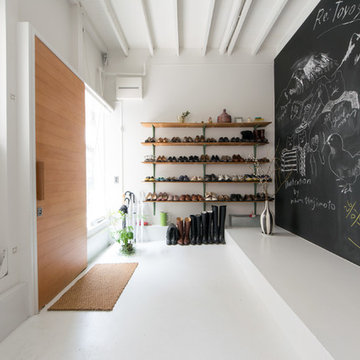
Inspiration for a contemporary entry hall in Other with white walls, a sliding front door and a medium wood front door.
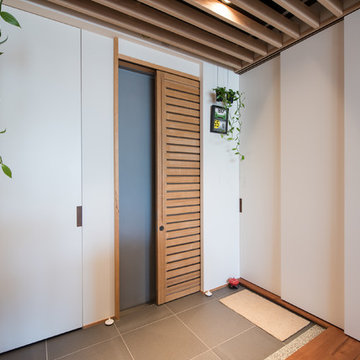
マンションで片側にしか窓がなく、通風が困難な場合に玄関を利用することを考えます。玄関が中廊下などに面していれば開放することが可能なので、内側に簡易鍵と網のついた通風引き戸を設置すると、夏などは気持ちよく風を感じられます。
Photo of a small contemporary foyer in Tokyo with white walls, porcelain floors, a sliding front door, a light wood front door and grey floor.
Photo of a small contemporary foyer in Tokyo with white walls, porcelain floors, a sliding front door, a light wood front door and grey floor.
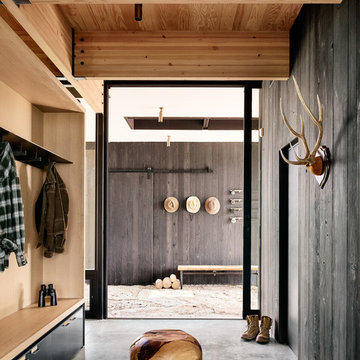
Casey Dunn
This is an example of a contemporary mudroom in Austin with concrete floors, a sliding front door and grey floor.
This is an example of a contemporary mudroom in Austin with concrete floors, a sliding front door and grey floor.
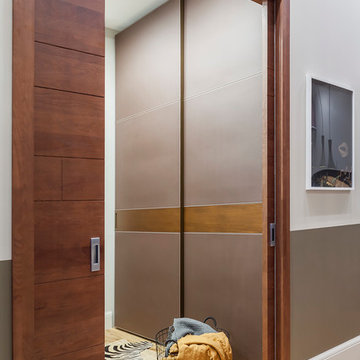
Юрий Гришко
Small contemporary mudroom in Other with grey walls, medium hardwood floors, a sliding front door, a medium wood front door and yellow floor.
Small contemporary mudroom in Other with grey walls, medium hardwood floors, a sliding front door, a medium wood front door and yellow floor.
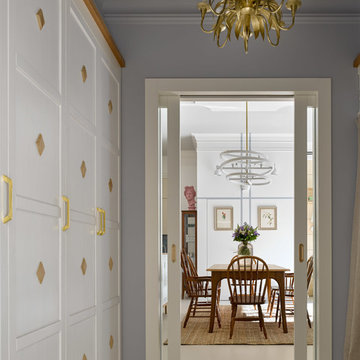
Двухкомнатная квартира площадью 84 кв м располагается на первом этаже ЖК Сколково Парк.
Проект квартиры разрабатывался с прицелом на продажу, основой концепции стало желание разработать яркий, но при этом ненавязчивый образ, при минимальном бюджете. За основу взяли скандинавский стиль, в сочетании с неожиданными декоративными элементами. С другой стороны, хотелось использовать большую часть мебели и предметов интерьера отечественных дизайнеров, а что не получалось подобрать - сделать по собственным эскизам. Единственный брендовый предмет мебели - обеденный стол от фабрики Busatto, до этого пылившийся в гараже у хозяев. Он задал тему дерева, которую мы поддержали фанерным шкафом (все секции открываются) и стенкой в гостиной с замаскированной дверью в спальню - произведено по нашим эскизам мастером из Петербурга.
Авторы - Илья и Света Хомяковы, студия Quatrobase
Строительство - Роман Виталюев
Фанера - Никита Максимов
Фото - Сергей Ананьев

Entry for a International Microhome Competition 2022.
Competition challenge was to design a microhome at a maximum of 25 square meters.
Home is theorized as four zones. Public space consisting of 1-dining, social, work zone with transforming furniture.
2- cooking zone.
3- private zones consisting of bathroom and sleeping zone.
Bedroom is elevated to create below floor storage for futon mattress, blankets and pillows. There is also additional closet space in bedroom.
Exterior has elevated slab walkway that connects exterior public zone entrance, to exterior private zone bedroom deck.
Deep roof overhangs protects facade from the elements and reduces solar heat gain and glare.
Winter sun penetrates into home for warmth.
Home is designed to passive house standards.
Potentially capable of off-grid use.
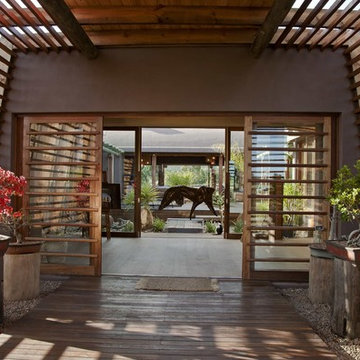
christiaan oosthuizen
This is an example of a contemporary vestibule in Other with a sliding front door and a glass front door.
This is an example of a contemporary vestibule in Other with a sliding front door and a glass front door.
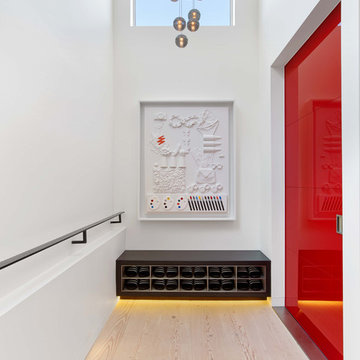
The first floor has the two-story entry with a red pivot door that was fabricated in Italy.
Photography by Eric Laignel.
Design ideas for a contemporary entry hall in San Francisco with white walls, light hardwood floors, a sliding front door, a red front door and beige floor.
Design ideas for a contemporary entry hall in San Francisco with white walls, light hardwood floors, a sliding front door, a red front door and beige floor.
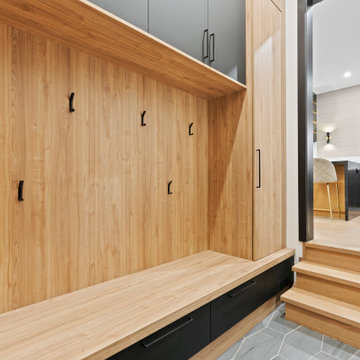
A functional mudroom off of the garage ideal for keeping every day living organized.
Inspiration for a small contemporary mudroom in Toronto with beige walls, porcelain floors, a sliding front door, a black front door and grey floor.
Inspiration for a small contemporary mudroom in Toronto with beige walls, porcelain floors, a sliding front door, a black front door and grey floor.
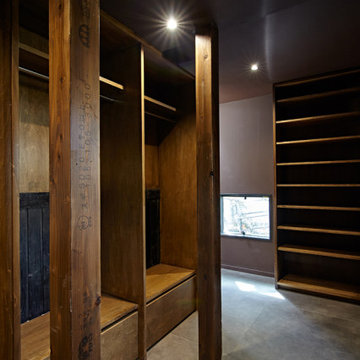
Photo of a mid-sized contemporary mudroom in Other with brown walls, ceramic floors, a sliding front door, a medium wood front door, grey floor, timber and planked wall panelling.
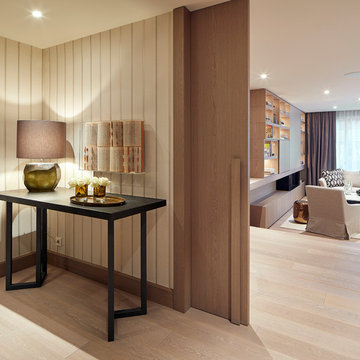
Jordi Mirales
Contemporary entryway in Other with light hardwood floors, a sliding front door and a light wood front door.
Contemporary entryway in Other with light hardwood floors, a sliding front door and a light wood front door.
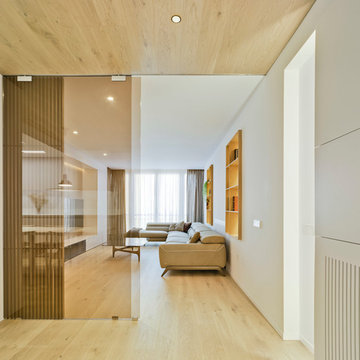
David Frutos
Inspiration for a contemporary entry hall in Alicante-Costa Blanca with light hardwood floors, a sliding front door, a glass front door and beige floor.
Inspiration for a contemporary entry hall in Alicante-Costa Blanca with light hardwood floors, a sliding front door, a glass front door and beige floor.
Contemporary Entryway Design Ideas with a Sliding Front Door
1