Country Apartment Exterior Design Ideas
Refine by:
Budget
Sort by:Popular Today
1 - 20 of 144 photos
Item 1 of 3
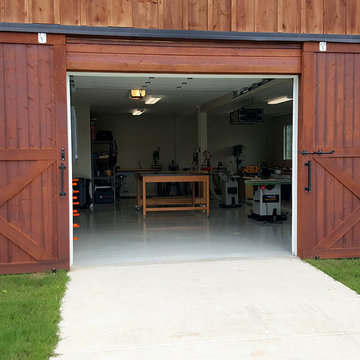
Request a free catalog: http://www.barnpros.com/catalog
Rethink the idea of home with the Denali 36 Apartment. Located part of the Cumberland Plateau of Alabama, the 36’x 36’ structure has a fully finished garage on the lower floor for equine, garage or storage and a spacious apartment above ideal for living space. For this model, the owner opted to enclose 24 feet of the single shed roof for vehicle parking, leaving the rest for workspace. The optional garage package includes roll-up insulated doors, as seen on the side of the apartment.
The fully finished apartment has 1,000+ sq. ft. living space –enough for a master suite, guest bedroom and bathroom, plus an open floor plan for the kitchen, dining and living room. Complementing the handmade breezeway doors, the owner opted to wrap the posts in cedar and sheetrock the walls for a more traditional home look.
The exterior of the apartment matches the allure of the interior. Jumbo western red cedar cupola, 2”x6” Douglas fir tongue and groove siding all around and shed roof dormers finish off the old-fashioned look the owners were aspiring for.
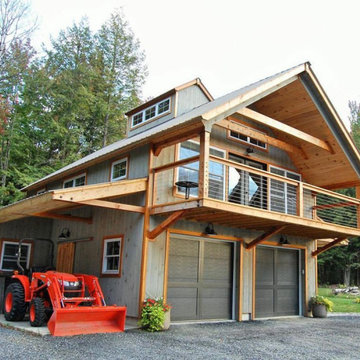
This mountaintop site, the location for a proposed garage and shop would, from its second story, offer a million dollar view of the expansive valley below. This unusual building takes this opportunity to the max. The building’s first level provides various spaces for shops garage bays, and storage. Cantilevered roofs off each side shelter additional work space, and transition visitors to the apartment entry. Arriving upstairs, the visitor enters between private bed-bath spaces on the uphill side, and a generous open kitchen and living area focused on the view. An unusual cantilevered covered porch provides outdoor dining space, and allows the apartment’s living space to extend beyond the garage doors below. A library ladder serves a mini-loft third level. The flexible interior arrangement allows guests to entertain from the kitchen, or to find a private nook in the living area, while maintaining a visual link to what makes this place special.
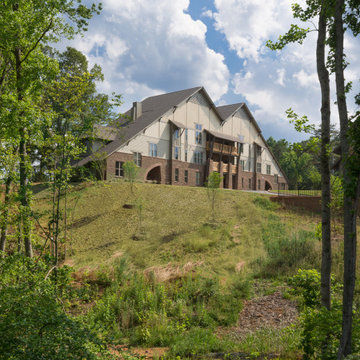
2017 NAHB Best in American Living Awards Gold Award for Student Housing
2016 American Institute of Building Design ARDA American Residential Design Awards GRAND ARDA for Multi-Family of the Year
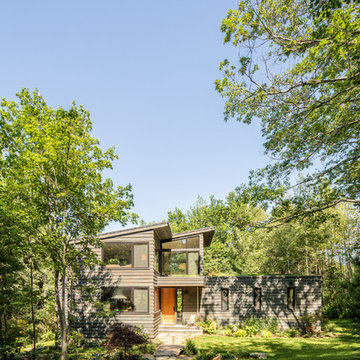
Jeff Roberts Imaging
Photo of a small country two-storey grey apartment exterior in Portland Maine with wood siding, a shed roof and a metal roof.
Photo of a small country two-storey grey apartment exterior in Portland Maine with wood siding, a shed roof and a metal roof.
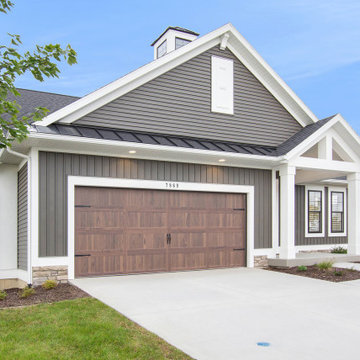
This stand-alone condominium takes a bold step with dark, modern farmhouse exterior features. Once again, the details of this stand alone condominium are where this custom design stands out; from custom trim to beautiful ceiling treatments and careful consideration for how the spaces interact. The exterior of the home is detailed with dark horizontal siding, vinyl board and batten, black windows, black asphalt shingles and accent metal roofing. Our design intent behind these stand-alone condominiums is to bring the maintenance free lifestyle with a space that feels like your own.
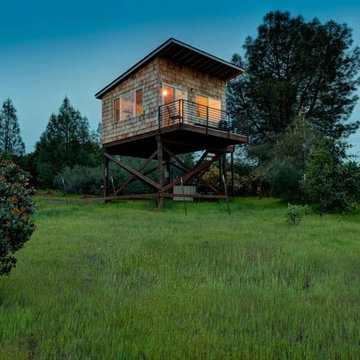
Grace Aston
This is an example of a mid-sized country one-storey brown apartment exterior in Seattle with wood siding and a shingle roof.
This is an example of a mid-sized country one-storey brown apartment exterior in Seattle with wood siding and a shingle roof.
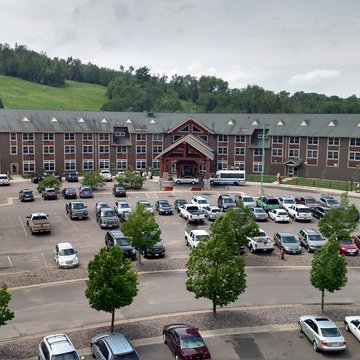
This is an example of an expansive country three-storey brown apartment exterior in Other with wood siding and a shingle roof.
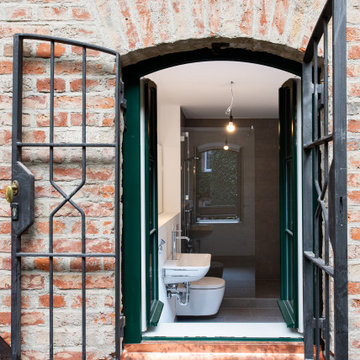
Wo einst Pferd und Scheune waren befinden sich nun sechs Wohnungen unterschiedlicher Größe. Hier ein Blick in das Bad einer 2-Zimmerwohnung. Die sanierte Fassade erstrahlt in neuen Glanz. Das Freilegen des ursprünglichen Fugenmörtels brachte Licht ins Dunkel zum Umgang mit der historischen, stark in die Jahre gekommenen Fassade.
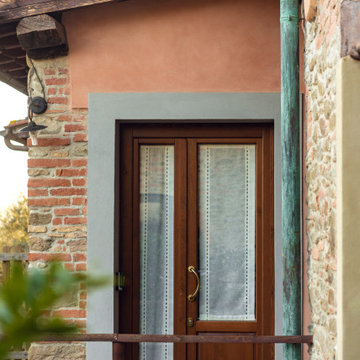
Committenti: Francesca & Davide. Ripresa fotografica: impiego obiettivo 70mm su pieno formato; macchina su treppiedi con allineamento ortogonale dell'inquadratura; impiego luce naturale esistente. Post-produzione: aggiustamenti base immagine; fusione manuale di livelli con differente esposizione per produrre un'immagine ad alto intervallo dinamico ma realistica; rimozione elementi di disturbo. Obiettivo commerciale: realizzazione fotografie di complemento ad annunci su siti web di affitti come Airbnb, Booking, eccetera; pubblicità su social network.
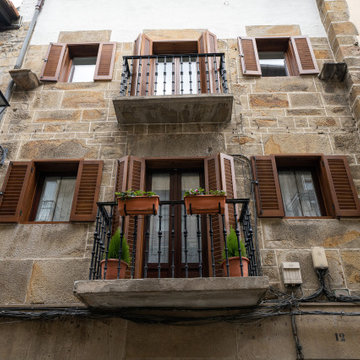
Inspiration for a country three-storey apartment exterior in Bilbao with stone veneer, a gable roof, a mixed roof and a brown roof.
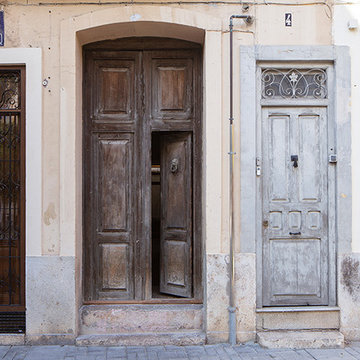
Las puertas antiguas del Cabanyal son una preciosidad. Debajo de la ventana, la rejilla que ventila el forjado sanitario.
Inspiration for a large country two-storey beige apartment exterior in Valencia.
Inspiration for a large country two-storey beige apartment exterior in Valencia.
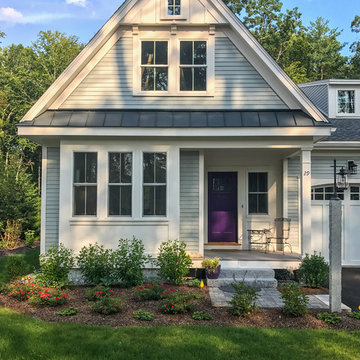
Angela Kearney, Minglewood
Mid-sized country two-storey green apartment exterior in Boston with concrete fiberboard siding, a gable roof and a shingle roof.
Mid-sized country two-storey green apartment exterior in Boston with concrete fiberboard siding, a gable roof and a shingle roof.
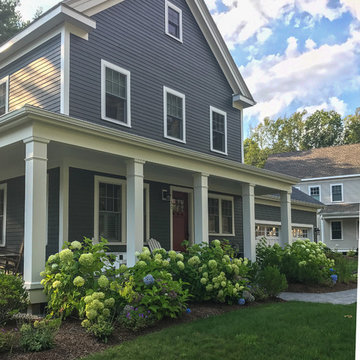
Angela Kearney, Minglewood
Inspiration for a mid-sized country two-storey green apartment exterior in Boston with concrete fiberboard siding, a gable roof and a shingle roof.
Inspiration for a mid-sized country two-storey green apartment exterior in Boston with concrete fiberboard siding, a gable roof and a shingle roof.
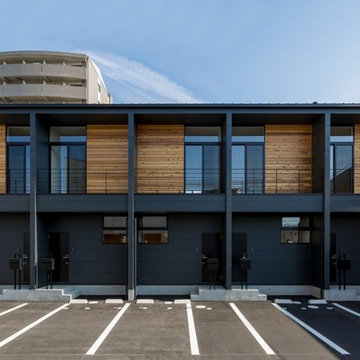
This is an example of a small country two-storey black apartment exterior in Other with mixed siding, a shed roof and a metal roof.
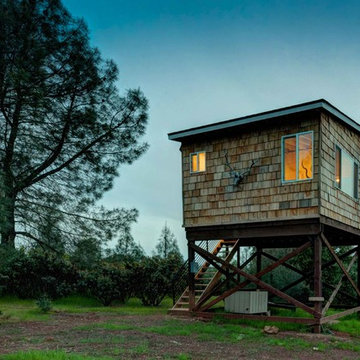
Grace Aston
This is an example of a mid-sized country one-storey brown apartment exterior in Seattle with wood siding and a shingle roof.
This is an example of a mid-sized country one-storey brown apartment exterior in Seattle with wood siding and a shingle roof.
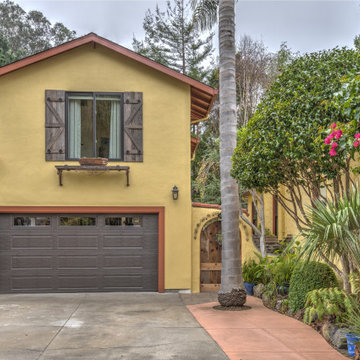
Photo of a small country two-storey stucco multi-coloured apartment exterior in San Francisco with a gable roof and a mixed roof.
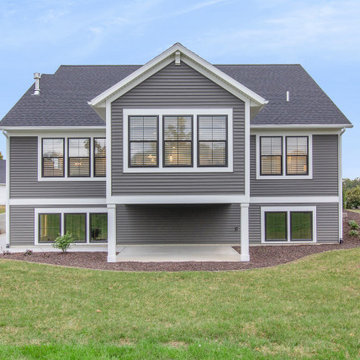
This stand-alone condominium takes a bold step with dark, modern farmhouse exterior features. Once again, the details of this stand alone condominium are where this custom design stands out; from custom trim to beautiful ceiling treatments and careful consideration for how the spaces interact. The exterior of the home is detailed with dark horizontal siding, vinyl board and batten, black windows, black asphalt shingles and accent metal roofing. Our design intent behind these stand-alone condominiums is to bring the maintenance free lifestyle with a space that feels like your own.
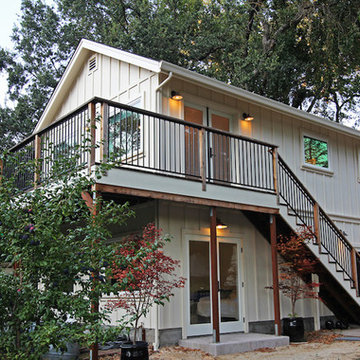
This small treetop apartment is situated in Sonoma county and overlooks a seasonal creek, a laundry room, gym and single car garage comprise the floor bellow. For the exterior we designed a veranda that projects you further over the creek creating a perfect morning coffee moment. We chose a board and batt siding to compliment the farmhouse aesthetic of other buildings on the property, and also to contrast with the contemporary interior.
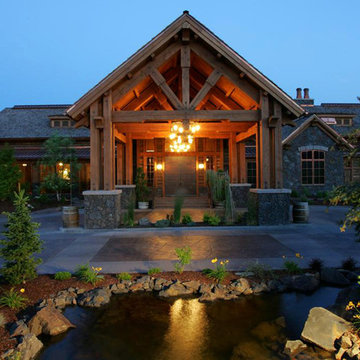
Inspiration for an expansive country two-storey multi-coloured apartment exterior in Other with mixed siding, a gable roof and a mixed roof.
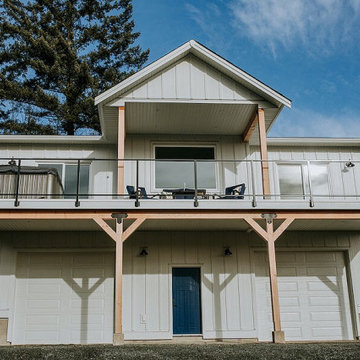
This custom home was a carriage house build. This style refers to detached garages that have living space above them. Board and batten siding, custom black powder-coated metalwork for bracing post and beam timbers, and custom blue painted entry doors.
Country Apartment Exterior Design Ideas
1