Country Baby and Kids' Design Ideas
Refine by:
Budget
Sort by:Popular Today
1 - 20 of 1,385 photos
Item 1 of 3
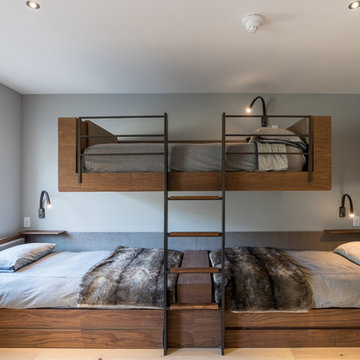
A bedroom with bunk beds that focuses on the use of neutral palette, which gives a warm and comfy feeling. With the window beside the beds that help natural light to enter and amplify the room.
Built by ULFBUILT. Contact us today to learn more.
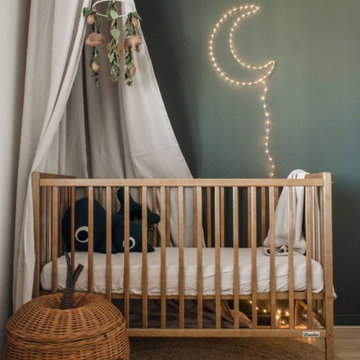
Chambre d'enfant aux tonalités douces et naturelles avec un jeu de texture entre les matériaux utilisés
Mid-sized country gender-neutral nursery in Other with green walls, light hardwood floors and brown floor.
Mid-sized country gender-neutral nursery in Other with green walls, light hardwood floors and brown floor.
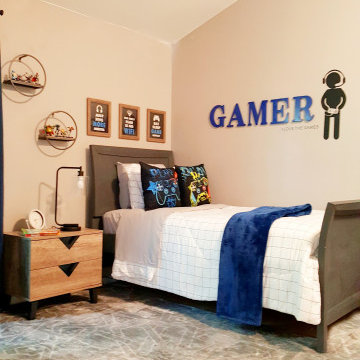
Teen boys/tween boys bedroom upgrade.
Mid-sized country kids' bedroom in Los Angeles with grey walls and grey floor for boys.
Mid-sized country kids' bedroom in Los Angeles with grey walls and grey floor for boys.
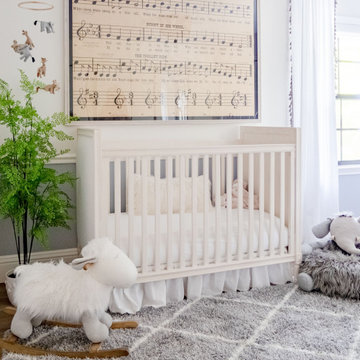
Photo of a mid-sized country gender-neutral nursery in Miami with grey walls, medium hardwood floors and brown floor.
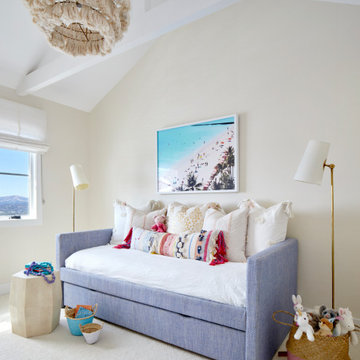
custom daybed with playful pillows and pendant light create this dreamy bedroom for a little girl
Inspiration for a mid-sized country kids' bedroom for kids 4-10 years old and girls in San Francisco with carpet, white floor and white walls.
Inspiration for a mid-sized country kids' bedroom for kids 4-10 years old and girls in San Francisco with carpet, white floor and white walls.
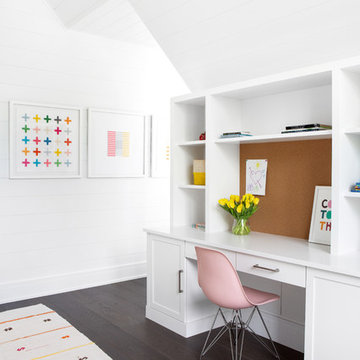
Architectural advisement, Interior Design, Custom Furniture Design & Art Curation by Chango & Co
Photography by Sarah Elliott
See the feature in Rue Magazine
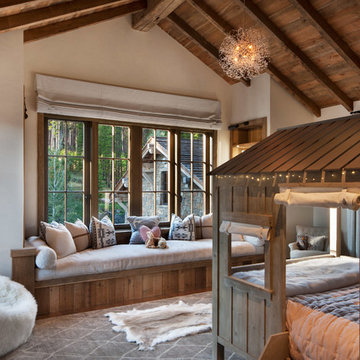
This is an example of a mid-sized country kids' bedroom for girls in Other with white walls, medium hardwood floors and brown floor.
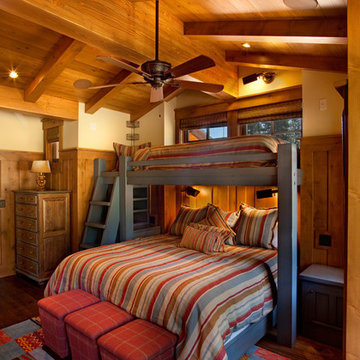
© Ethan Rohloff Photography
Photo of a mid-sized country kids' bedroom for kids 4-10 years old and boys in Sacramento with beige walls and dark hardwood floors.
Photo of a mid-sized country kids' bedroom for kids 4-10 years old and boys in Sacramento with beige walls and dark hardwood floors.
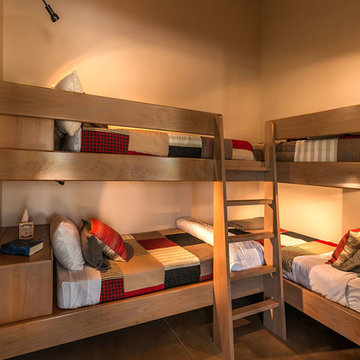
Inspiration for a mid-sized country gender-neutral kids' bedroom in Other with beige walls.
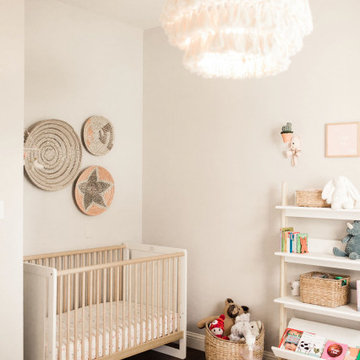
Mid-sized country nursery in Dallas with grey walls, dark hardwood floors and brown floor for girls.
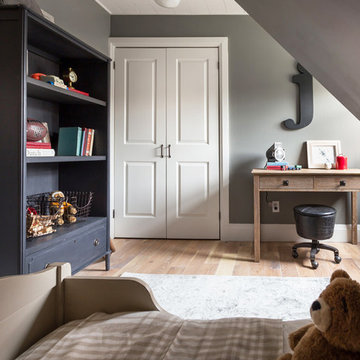
Cameron St.
Inspiration for a mid-sized country kids' bedroom for kids 4-10 years old and boys in Toronto with grey walls, light hardwood floors and beige floor.
Inspiration for a mid-sized country kids' bedroom for kids 4-10 years old and boys in Toronto with grey walls, light hardwood floors and beige floor.
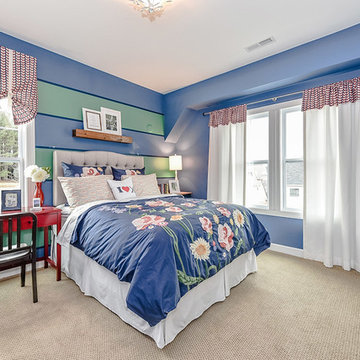
Introducing the Courtyard Collection at Sonoma, located near Ballantyne in Charlotte. These 51 single-family homes are situated with a unique twist, and are ideal for people looking for the lifestyle of a townhouse or condo, without shared walls. Lawn maintenance is included! All homes include kitchens with granite counters and stainless steel appliances, plus attached 2-car garages. Our 3 model homes are open daily! Schools are Elon Park Elementary, Community House Middle, Ardrey Kell High. The Hanna is a 2-story home which has everything you need on the first floor, including a Kitchen with an island and separate pantry, open Family/Dining room with an optional Fireplace, and the laundry room tucked away. Upstairs is a spacious Owner's Suite with large walk-in closet, double sinks, garden tub and separate large shower. You may change this to include a large tiled walk-in shower with bench seat and separate linen closet. There are also 3 secondary bedrooms with a full bath with double sinks.
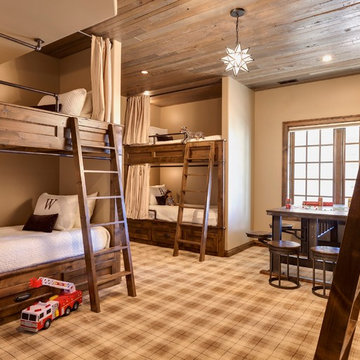
Jon Huelskamp Landmark Photography
Inspiration for a mid-sized country gender-neutral kids' bedroom for kids 4-10 years old in Chicago with beige walls, carpet and multi-coloured floor.
Inspiration for a mid-sized country gender-neutral kids' bedroom for kids 4-10 years old in Chicago with beige walls, carpet and multi-coloured floor.
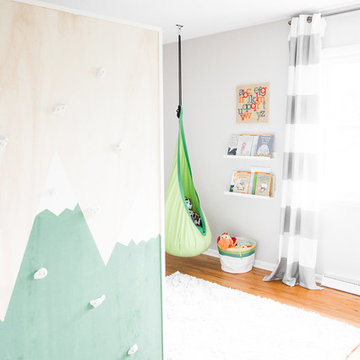
Laura Rae Photography
This is an example of a mid-sized country kids' bedroom for kids 4-10 years old and boys in Minneapolis with brown floor, grey walls and medium hardwood floors.
This is an example of a mid-sized country kids' bedroom for kids 4-10 years old and boys in Minneapolis with brown floor, grey walls and medium hardwood floors.
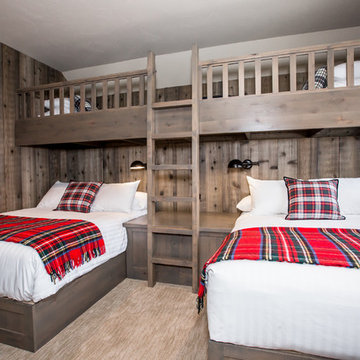
Photo of a mid-sized country gender-neutral kids' bedroom for kids 4-10 years old in Other with beige walls, carpet and beige floor.
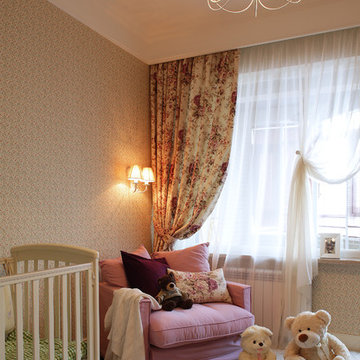
дизайнер Татьяна Красикова
Photo of a mid-sized country nursery for girls in Moscow with multi-coloured walls, carpet, beige floor and coffered.
Photo of a mid-sized country nursery for girls in Moscow with multi-coloured walls, carpet, beige floor and coffered.
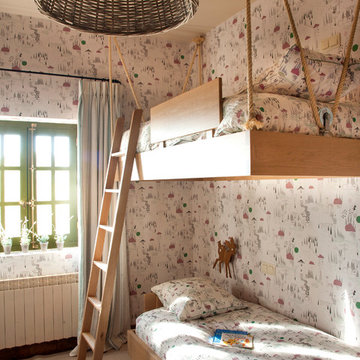
This is an example of a mid-sized country gender-neutral kids' bedroom for kids 4-10 years old in Madrid with multi-coloured walls and carpet.
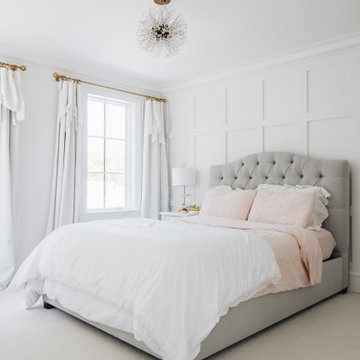
Panel molding gives texture to teen bedroom walls.
Mid-sized country kids' room in Chicago with white walls, carpet, white floor and panelled walls for girls.
Mid-sized country kids' room in Chicago with white walls, carpet, white floor and panelled walls for girls.
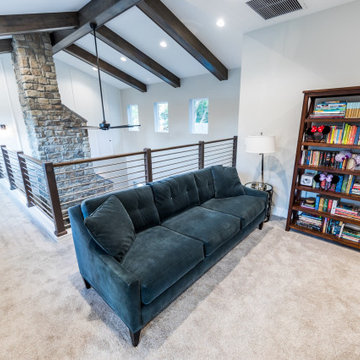
DreamDesign®25, Springmoor House, is a modern rustic farmhouse and courtyard-style home. A semi-detached guest suite (which can also be used as a studio, office, pool house or other function) with separate entrance is the front of the house adjacent to a gated entry. In the courtyard, a pool and spa create a private retreat. The main house is approximately 2500 SF and includes four bedrooms and 2 1/2 baths. The design centerpiece is the two-story great room with asymmetrical stone fireplace and wrap-around staircase and balcony. A modern open-concept kitchen with large island and Thermador appliances is open to both great and dining rooms. The first-floor master suite is serene and modern with vaulted ceilings, floating vanity and open shower.
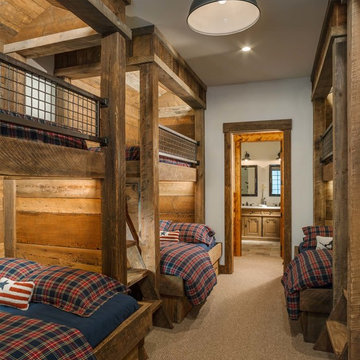
A rustic kids bunk room build with reclaimed wood creating the perfect kids getaway. The upper bunks utilize custom welded steel railings and a vaulted ceiling area within the bunks which include integral lighting elements.
Country Baby and Kids' Design Ideas
1

