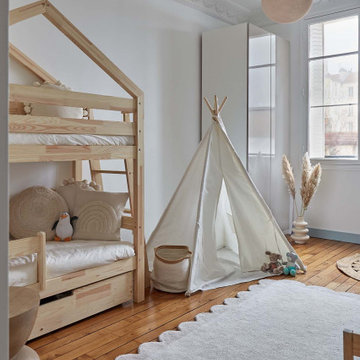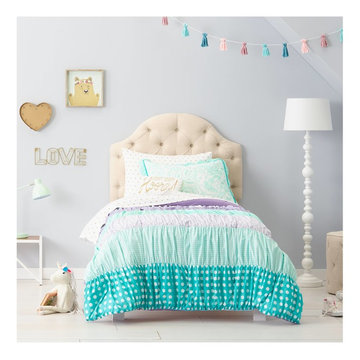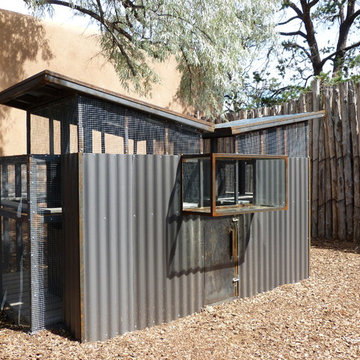Modern Baby and Kids' Design Ideas
Refine by:
Budget
Sort by:Popular Today
1 - 20 of 3,517 photos
Item 1 of 3
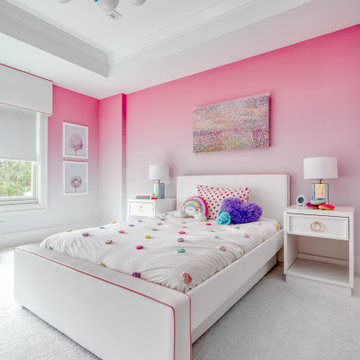
Photo of a mid-sized modern kids' bedroom for girls in New York with pink walls, carpet and white floor.
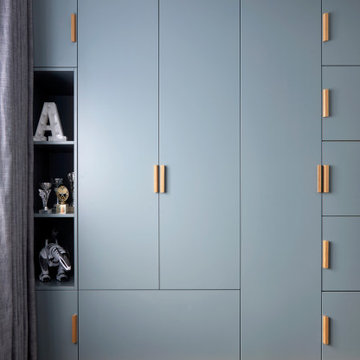
Teen Boys Room, North London
Inspiration for a mid-sized modern kids' room for boys in London with blue walls and medium hardwood floors.
Inspiration for a mid-sized modern kids' room for boys in London with blue walls and medium hardwood floors.
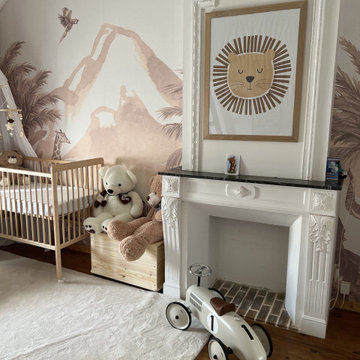
Mid-sized modern gender-neutral nursery in Paris with brown walls, laminate floors and wallpaper.

Nos clients, une famille avec 3 enfants, ont fait l'achat d'un bien de 124 m² dans l'Ouest Parisien. Ils souhaitaient adapter à leur goût leur nouvel appartement. Pour cela, ils ont fait appel à @advstudio_ai et notre agence.
L'objectif était de créer un intérieur au look urbain, dynamique, coloré. Chaque pièce possède sa palette de couleurs. Ainsi dans le couloir, on est accueilli par une entrée bleue Yves Klein et des étagères déstructurées sur mesure. Les chambres sont tantôt bleu doux ou intense ou encore vert d'eau. La SDB, elle, arbore un côté plus minimaliste avec sa palette de gris, noirs et blancs.
La pièce de vie, espace majeur du projet, possède plusieurs facettes. Elle est à la fois une cuisine, une salle TV, un petit salon ou encore une salle à manger. Conformément au fil rouge directeur du projet, chaque coin possède sa propre identité mais se marie à merveille avec l'ensemble.
Ce projet a bénéficié de quelques ajustements sur mesure : le mur de brique et le hamac qui donnent un côté urbain atypique au coin TV ; les bureaux, la bibliothèque et la mezzanine qui ont permis de créer des rangements élégants, adaptés à l'espace.
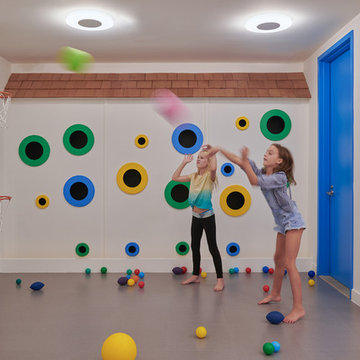
Jane Beiles
Photo of a mid-sized modern gender-neutral kids' playroom in New York with white walls, vinyl floors and grey floor.
Photo of a mid-sized modern gender-neutral kids' playroom in New York with white walls, vinyl floors and grey floor.
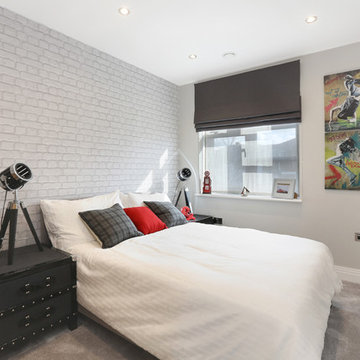
Mid-sized modern teen room in Hertfordshire with grey walls, carpet and grey floor for boys.
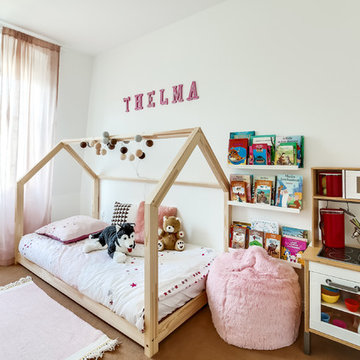
Photos Après la réalisation
Mid-sized modern kids' bedroom in Paris with white walls for kids 4-10 years old and girls.
Mid-sized modern kids' bedroom in Paris with white walls for kids 4-10 years old and girls.
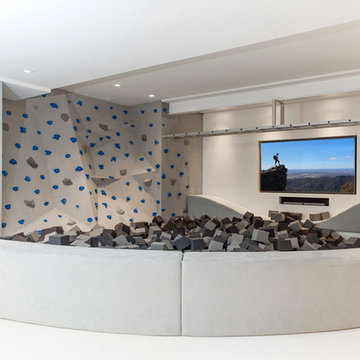
Design ideas for a mid-sized modern gender-neutral kids' playroom for kids 4-10 years old in New York with grey walls and white floor.
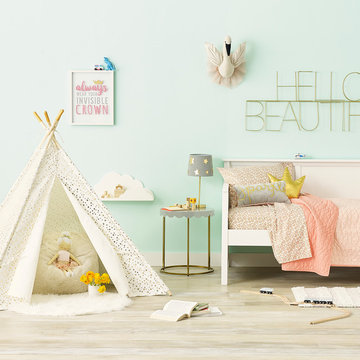
http://www.target.com/p/-/A-52178385
Inspiration for a mid-sized modern kids' bedroom for kids 4-10 years old and girls in Minneapolis with blue walls, light hardwood floors and beige floor.
Inspiration for a mid-sized modern kids' bedroom for kids 4-10 years old and girls in Minneapolis with blue walls, light hardwood floors and beige floor.
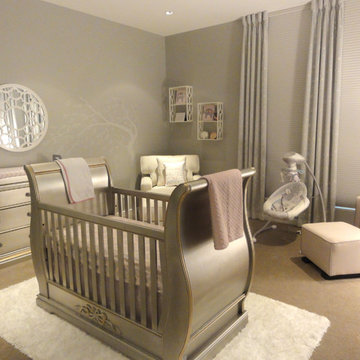
Girl Nursery with hints of gold, silver, pink! Added in with some wall art and a mural!
This is an example of a mid-sized modern nursery for girls in Philadelphia with grey walls and carpet.
This is an example of a mid-sized modern nursery for girls in Philadelphia with grey walls and carpet.
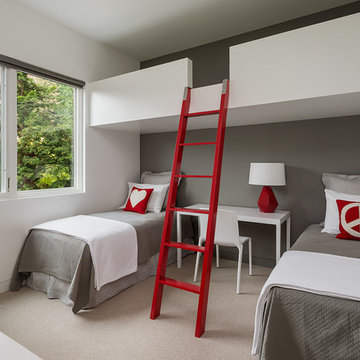
On the first floor, in addition to the guest room, a “kids room” welcomes visiting nieces and nephews with bunk beds and their own bathroom.
Photographer: Aaron Leitz
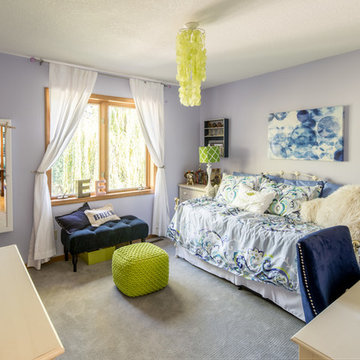
Mid-sized modern gender-neutral kids' room in Minneapolis with blue walls and carpet.
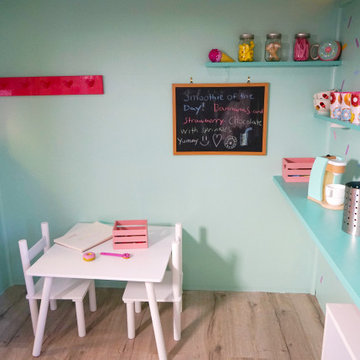
We love kids being imaginative & creative with our design team! We have a huge list of themes to choose from and can custom the playhouse any way possible that we can.
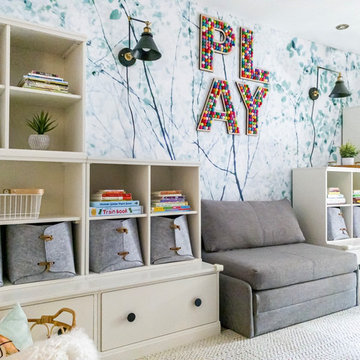
A lovely Brooklyn Townhouse with an underutilized garden floor (walk out basement) gets a full redesign to expand the footprint of the home. The family of four needed a playroom for toddlers that would grow with them, as well as a multifunctional guest room and office space. The modern play room features a calming tree mural background juxtaposed with vibrant wall decor and a beanbag chair.. Plenty of closed and open toy storage, a chalkboard wall, and large craft table foster creativity and provide function. Carpet tiles for easy clean up with tots and a sleeper chair allow for more guests to stay. The guest room design is sultry and decadent with golds, blacks, and luxurious velvets in the chair and turkish ikat pillows. A large chest and murphy bed, along with a deco style media cabinet plus TV, provide comfortable amenities for guests despite the long narrow space. The glam feel provides the perfect adult hang out for movie night and gaming. Tibetan fur ottomans extend seating as needed.
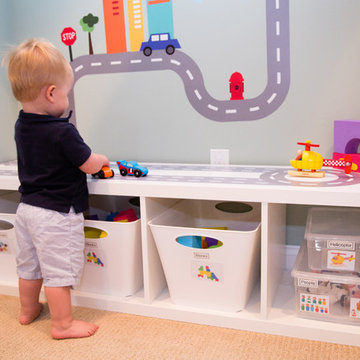
Julianna Webb
Design ideas for a mid-sized modern gender-neutral kids' room in New York with grey walls and carpet.
Design ideas for a mid-sized modern gender-neutral kids' room in New York with grey walls and carpet.
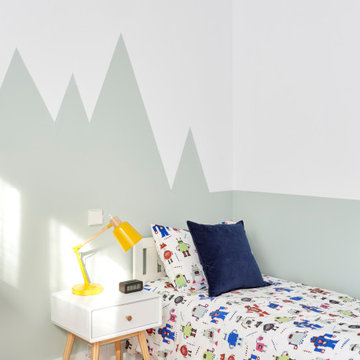
This is an example of a mid-sized modern kids' study room for kids 4-10 years old and boys in Madrid with green walls and light hardwood floors.
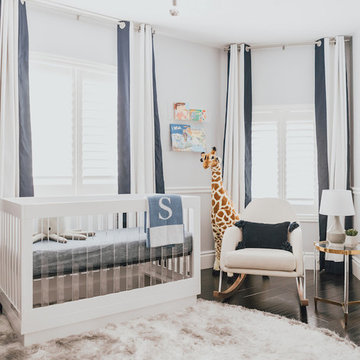
This boy's nursery is modern with clean lines and a masculine feel. We had to get creative with placing the furniture in this design because the room is triangular in shape. The color palette for this nursery is primarily white and gray. For a bit of contrast we added navy details throughout the room. The client fell in love with a super versatile crib in white with acrylic details. We opted for a custom dresser with a changing table tray to get the perfect fit and color. One of my favorite pieces in this space is the light-colored modern rocking chair, which is compact yet comfortable. We used mixed metallics in this space so the chrome base of the rocker ties in with gold detail on the side table. Even the cozy textured gray rug has metallic details. The storage bench with a surprise pop of color doubles as additional seating. We installed two white shelving units on both sides of the bench for a peaceful, symmetrical look and a display for decor and toys. The major statement penguin photograph was a favorite of my client! It makes for a playful artistic focal point and I love that is versatile enough to grow with the child and space.
Design: Little Crown Interiors
Photography: Full Spectrum Photography
Modern Baby and Kids' Design Ideas
1


