All Wall Tile Country Bathroom Design Ideas
Refine by:
Budget
Sort by:Popular Today
61 - 80 of 21,610 photos
Item 1 of 3
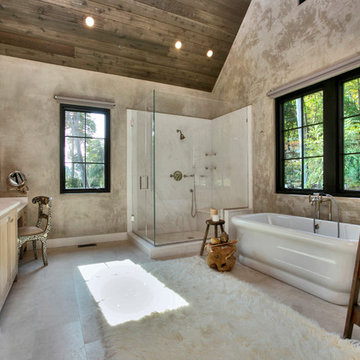
Custom plaster bathroom with black windows, enclosed glass and marble shower and a freestanding tub.
Inspiration for a large country master bathroom in Other with a freestanding tub, a corner shower, white tile, stone tile, marble floors, an undermount sink, marble benchtops, shaker cabinets, light wood cabinets, beige walls and a hinged shower door.
Inspiration for a large country master bathroom in Other with a freestanding tub, a corner shower, white tile, stone tile, marble floors, an undermount sink, marble benchtops, shaker cabinets, light wood cabinets, beige walls and a hinged shower door.
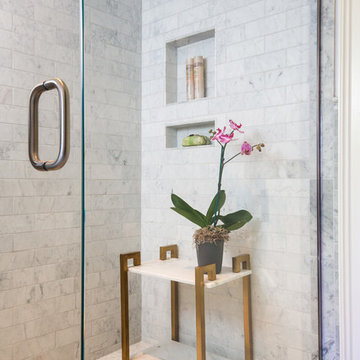
Brendon Pinola
Inspiration for a mid-sized country master bathroom in Birmingham with white cabinets, a freestanding tub, an alcove shower, a two-piece toilet, gray tile, white tile, marble, white walls, marble floors, a pedestal sink, marble benchtops, white floor, a hinged shower door and white benchtops.
Inspiration for a mid-sized country master bathroom in Birmingham with white cabinets, a freestanding tub, an alcove shower, a two-piece toilet, gray tile, white tile, marble, white walls, marble floors, a pedestal sink, marble benchtops, white floor, a hinged shower door and white benchtops.
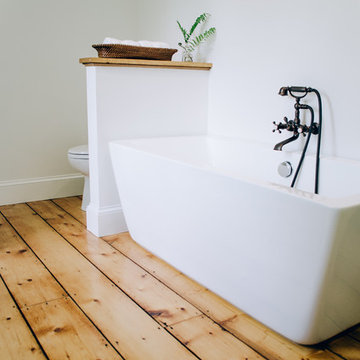
Photo:Vicki Bodine
Design ideas for a mid-sized country master bathroom in New York with recessed-panel cabinets, grey cabinets, a freestanding tub, a corner shower, a one-piece toilet, white tile, stone tile, white walls, light hardwood floors, an undermount sink and marble benchtops.
Design ideas for a mid-sized country master bathroom in New York with recessed-panel cabinets, grey cabinets, a freestanding tub, a corner shower, a one-piece toilet, white tile, stone tile, white walls, light hardwood floors, an undermount sink and marble benchtops.
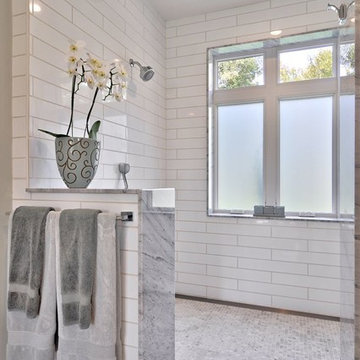
Casey Fry
Country bathroom in Austin with flat-panel cabinets, white tile, subway tile and an alcove shower.
Country bathroom in Austin with flat-panel cabinets, white tile, subway tile and an alcove shower.
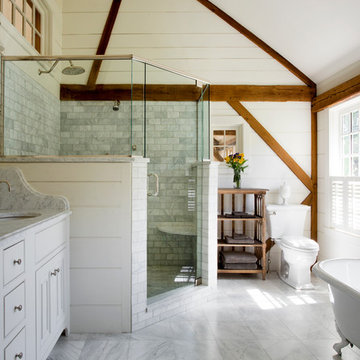
The beautiful, old barn on this Topsfield estate was at risk of being demolished. Before approaching Mathew Cummings, the homeowner had met with several architects about the structure, and they had all told her that it needed to be torn down. Thankfully, for the sake of the barn and the owner, Cummings Architects has a long and distinguished history of preserving some of the oldest timber framed homes and barns in the U.S.
Once the homeowner realized that the barn was not only salvageable, but could be transformed into a new living space that was as utilitarian as it was stunning, the design ideas began flowing fast. In the end, the design came together in a way that met all the family’s needs with all the warmth and style you’d expect in such a venerable, old building.
On the ground level of this 200-year old structure, a garage offers ample room for three cars, including one loaded up with kids and groceries. Just off the garage is the mudroom – a large but quaint space with an exposed wood ceiling, custom-built seat with period detailing, and a powder room. The vanity in the powder room features a vanity that was built using salvaged wood and reclaimed bluestone sourced right on the property.
Original, exposed timbers frame an expansive, two-story family room that leads, through classic French doors, to a new deck adjacent to the large, open backyard. On the second floor, salvaged barn doors lead to the master suite which features a bright bedroom and bath as well as a custom walk-in closet with his and hers areas separated by a black walnut island. In the master bath, hand-beaded boards surround a claw-foot tub, the perfect place to relax after a long day.
In addition, the newly restored and renovated barn features a mid-level exercise studio and a children’s playroom that connects to the main house.
From a derelict relic that was slated for demolition to a warmly inviting and beautifully utilitarian living space, this barn has undergone an almost magical transformation to become a beautiful addition and asset to this stately home.
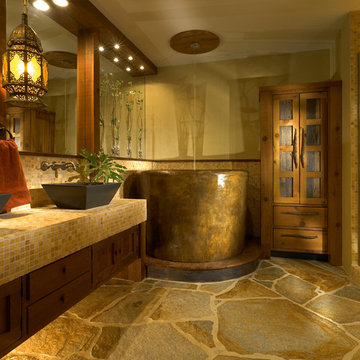
This typical 70’s bathroom with a sunken tile bath and bright wallpaper was transformed into a Zen-like luxury bath. A custom designed Japanese soaking tub was built with its water filler descending from a spout in the ceiling, positioned next to a nautilus shaped shower with frameless curved glass lined with stunning gold toned mosaic tile. Custom built cedar cabinets with a linen closet adorned with twigs as door handles. Gorgeous flagstone flooring and customized lighting accentuates this beautiful creation to surround yourself in total luxury and relaxation.

This primary suite bathroom is a tranquil retreat, you feel it from the moment you step inside! Though the color scheme is soft and muted, the dark vanity and luxe gold fixtures add the perfect touch of drama. Wood look wall tile mimics the lines of the ceiling paneling, bridging the rustic and contemporary elements of the space.
The large free-standing tub is an inviting place to unwind and enjoy a spectacular view of the surrounding trees. To accommodate plumbing for the wall-mounted tub filler, we bumped out the wall under the window, which also created a nice ledge for items like plants or candles.
We installed a mosaic hexagon floor tile in the bathroom, continuing it through the spacious walk-in shower. A small format tile like this is slip resistant and creates a modern, elevated look while maintaining a classic appeal. The homeowners selected a luxurious rain shower, and a handheld shower head which provides a more versatile and convenient option for showering.
Reconfiguring the vanity’s L-shaped layout opened the space visually, but still allowed ample room for double sinks. To supplement the under counter storage, we added recessed medicine cabinets above the sinks. Concealed behind their beveled, matte black mirrors, they are a refined update to the bulkier medicine cabinets of the past.
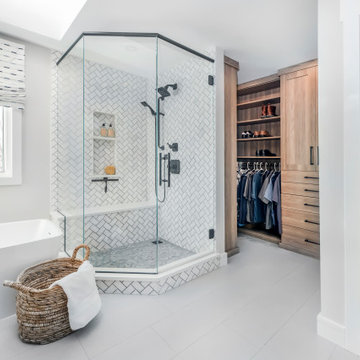
Neutral colored tiles with pops of blue keep it light and fresh. A marble herringbone shower wall tile creates a stunning focal point. A new custom closet keeps things organized. A fun patterned wallpaper is installed in the water closet.

A master bath transformation in Bellevue showcasing a timeless farmhouse look with a modern twist. The flooring features a classic natural marble that is crafted into a contemporary pattern creating a perfect harmony in this modern farmhouse design.

Primary bathroom remodel with steel blue double vanity and tower linen cabinet, quartz countertop, petite free-standing soaking tub, custom shower with floating bench and glass doors, herringbone porcelain tile floor, v-groove wall paneling, white ceramic subway tile in shower, and a beautiful color palette of blues, taupes, creams and sparkly chrome.
Photo by Regina Mallory Photography

This boy's bathroom comes with a farmhouse style sink in a beautiful dark blue. With a door that leads to the outside patio, they can come in & out as they please. The Elliot Farmhouse lighting fixtures and vanity mirrors create a simple elegance.

This tiny bathroom got a facelift and more room by removing a closet on the other side of the wall. What used to be just a sink and toilet became a 3/4 bath with a full walk in shower!

Inspiration for a mid-sized country kids bathroom in Dallas with shaker cabinets, white cabinets, a drop-in tub, an alcove shower, green tile, ceramic tile, white walls, ceramic floors, an undermount sink, engineered quartz benchtops, white floor, white benchtops, a single vanity and a built-in vanity.

The master bathroom is large with plenty of built-in storage space and double vanity. The countertops carry on from the kitchen. A large freestanding tub sits adjacent to the window next to the large stand-up shower. The floor is a dark great chevron tile pattern that grounds the lighter design finishes.
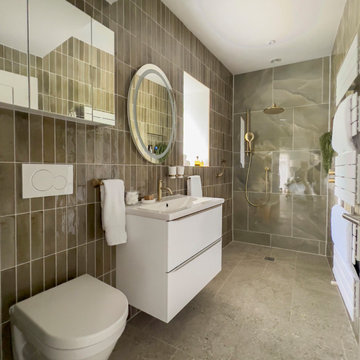
This en-suite bathroom exudes luxury with its brushed gold fittings and spectacular back wall marble tiles. Although small, it is perfectly adapted to the need of the owner, providing enough space for extra seating when required, a light up vanity mirror and matte white towel radiator.

Farmhouse chic is a delightful balance of design styles that creates a countryside, stress-free, yet contemporary atmosphere. It's much warmer and more uplifting than minimalism. ... Contemporary farmhouse style coordinates clean lines, multiple layers of texture, neutral paint colors and natural finishes. We leveraged the open floor plan to keep this space nice and open while still having defined living areas. The soft tones are consistent throughout the house to help keep the continuity and allow for pops of color or texture to make each room special.

This is an example of a large country master bathroom in Minneapolis with shaker cabinets, a freestanding tub, black tile, porcelain tile, engineered quartz benchtops, white benchtops, a double vanity, a built-in vanity, dark wood cabinets, white walls, an undermount sink, black floor and planked wall panelling.

Ванная в стиле Прованс с цветочным орнаментом в обоях, с классической плиткой.
Design ideas for a mid-sized country bathroom in Moscow with recessed-panel cabinets, blue cabinets, white tile, ceramic tile, multi-coloured walls, porcelain floors, a drop-in sink, white benchtops, an enclosed toilet, a single vanity, a freestanding vanity, wallpaper and an alcove tub.
Design ideas for a mid-sized country bathroom in Moscow with recessed-panel cabinets, blue cabinets, white tile, ceramic tile, multi-coloured walls, porcelain floors, a drop-in sink, white benchtops, an enclosed toilet, a single vanity, a freestanding vanity, wallpaper and an alcove tub.

Photo of a large country bathroom in San Diego with shaker cabinets, green cabinets, a curbless shower, a one-piece toilet, green tile, marble, white walls, ceramic floors, an undermount sink, quartzite benchtops, beige floor, a shower curtain, white benchtops, a niche, a double vanity and a built-in vanity.

Back to back bathroom vanities make quite a unique statement in this main bathroom. Add a luxury soaker tub, walk-in shower and white shiplap walls, and you have a retreat spa like no where else in the house!
All Wall Tile Country Bathroom Design Ideas
4