Country Bathroom Design Ideas with a Double Shower
Refine by:
Budget
Sort by:Popular Today
141 - 160 of 1,429 photos
Item 1 of 3
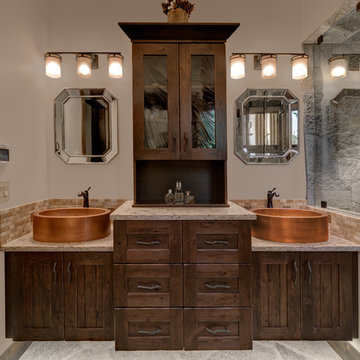
Master Ensuite Vanity with two copper vessel sinks and center storage tower.
Photo of a country master bathroom in Vancouver with beaded inset cabinets, dark wood cabinets, a double shower, multi-coloured tile, stone tile, white walls, slate floors, a vessel sink and solid surface benchtops.
Photo of a country master bathroom in Vancouver with beaded inset cabinets, dark wood cabinets, a double shower, multi-coloured tile, stone tile, white walls, slate floors, a vessel sink and solid surface benchtops.
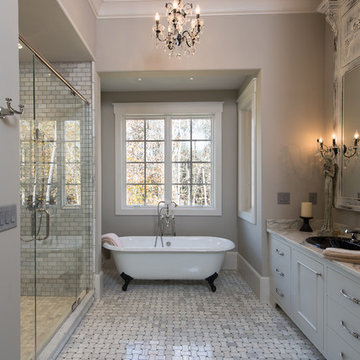
Master bathroom only shares the shower. This is the "Her" side of the His and Her bathroom.
Photo of a large country master bathroom in Other with grey cabinets, a claw-foot tub, gray tile, grey walls, a drop-in sink, recessed-panel cabinets, a double shower, a one-piece toilet, ceramic tile, ceramic floors and granite benchtops.
Photo of a large country master bathroom in Other with grey cabinets, a claw-foot tub, gray tile, grey walls, a drop-in sink, recessed-panel cabinets, a double shower, a one-piece toilet, ceramic tile, ceramic floors and granite benchtops.
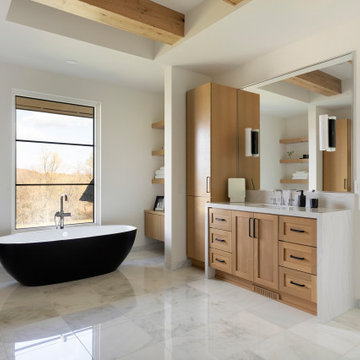
The owners’ suite bathroom has so many of today’s desired amenities from a dramatic freestanding tub and large shower to separate vanities. The “Ella” Cambria countertops with a waterfall edge separate the white oak cabinetry and go perfectly with the luxurious marble flooring.
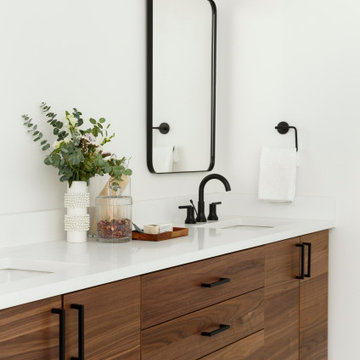
While the majority of APD designs are created to meet the specific and unique needs of the client, this whole home remodel was completed in partnership with Black Sheep Construction as a high end house flip. From space planning to cabinet design, finishes to fixtures, appliances to plumbing, cabinet finish to hardware, paint to stone, siding to roofing; Amy created a design plan within the contractor’s remodel budget focusing on the details that would be important to the future home owner. What was a single story house that had fallen out of repair became a stunning Pacific Northwest modern lodge nestled in the woods!
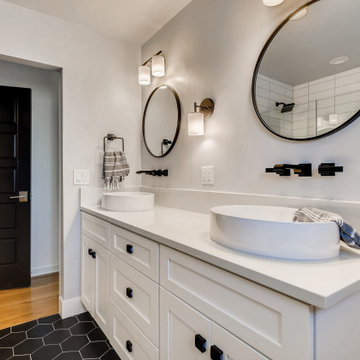
Master bath renovation, clean, simple, and serene.
Inspiration for a mid-sized country master bathroom in Denver with shaker cabinets, white cabinets, a double shower, a two-piece toilet, white tile, subway tile, grey walls, porcelain floors, a vessel sink, engineered quartz benchtops, black floor, a hinged shower door, white benchtops, a niche, a double vanity and a built-in vanity.
Inspiration for a mid-sized country master bathroom in Denver with shaker cabinets, white cabinets, a double shower, a two-piece toilet, white tile, subway tile, grey walls, porcelain floors, a vessel sink, engineered quartz benchtops, black floor, a hinged shower door, white benchtops, a niche, a double vanity and a built-in vanity.
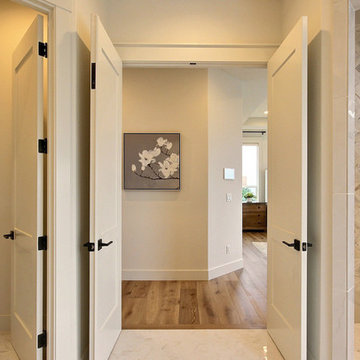
Inspired by the majesty of the Northern Lights and this family's everlasting love for Disney, this home plays host to enlighteningly open vistas and playful activity. Like its namesake, the beloved Sleeping Beauty, this home embodies family, fantasy and adventure in their truest form. Visions are seldom what they seem, but this home did begin 'Once Upon a Dream'. Welcome, to The Aurora.
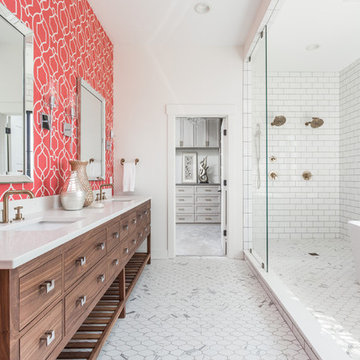
Photo of a large country master bathroom in Indianapolis with furniture-like cabinets, dark wood cabinets, a freestanding tub, a double shower, a two-piece toilet, white tile, subway tile, white walls, ceramic floors, an undermount sink, wood benchtops, white floor and an open shower.
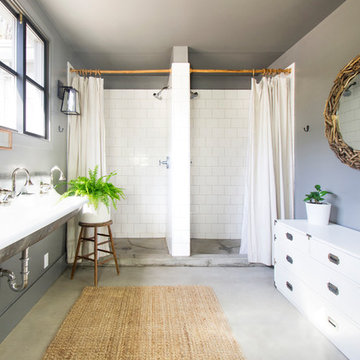
G Family Construction
Photo of a country 3/4 bathroom in San Francisco with white cabinets, a double shower, white tile, subway tile, grey walls, concrete floors, a wall-mount sink, grey floor, a shower curtain and flat-panel cabinets.
Photo of a country 3/4 bathroom in San Francisco with white cabinets, a double shower, white tile, subway tile, grey walls, concrete floors, a wall-mount sink, grey floor, a shower curtain and flat-panel cabinets.
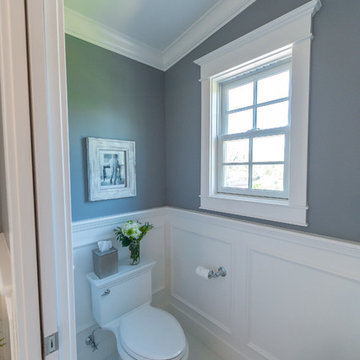
Stacey Pentland Photography
Mid-sized country master bathroom in San Francisco with recessed-panel cabinets, white cabinets, a claw-foot tub, a double shower, a two-piece toilet, white tile, subway tile, grey walls, mosaic tile floors, an undermount sink and marble benchtops.
Mid-sized country master bathroom in San Francisco with recessed-panel cabinets, white cabinets, a claw-foot tub, a double shower, a two-piece toilet, white tile, subway tile, grey walls, mosaic tile floors, an undermount sink and marble benchtops.
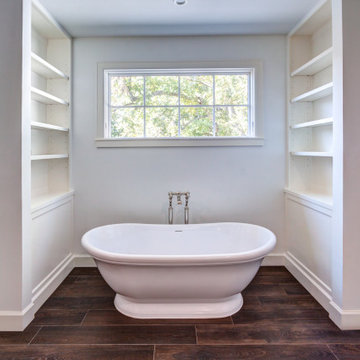
Master bath with large freestanding tub
Design ideas for a large country master bathroom in Houston with shaker cabinets, white cabinets, a freestanding tub, a double shower, a one-piece toilet, gray tile, marble, white walls, porcelain floors, an undermount sink, marble benchtops, brown floor, a hinged shower door, grey benchtops, an enclosed toilet, a double vanity and a built-in vanity.
Design ideas for a large country master bathroom in Houston with shaker cabinets, white cabinets, a freestanding tub, a double shower, a one-piece toilet, gray tile, marble, white walls, porcelain floors, an undermount sink, marble benchtops, brown floor, a hinged shower door, grey benchtops, an enclosed toilet, a double vanity and a built-in vanity.
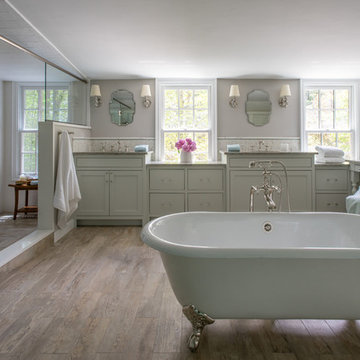
Design ideas for an expansive country master bathroom in Boston with a claw-foot tub, a double shower, white tile, grey walls, a hinged shower door and grey benchtops.
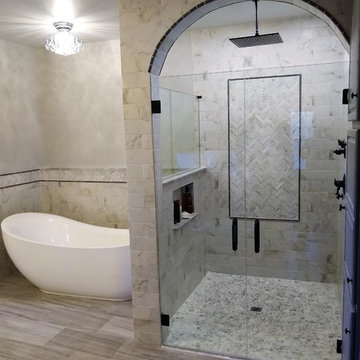
Jody Chavis
This is an example of a large country master bathroom in Other with raised-panel cabinets, grey cabinets, a freestanding tub, a double shower, a one-piece toilet, gray tile, ceramic tile, grey walls, ceramic floors, an undermount sink, marble benchtops, grey floor, a hinged shower door and grey benchtops.
This is an example of a large country master bathroom in Other with raised-panel cabinets, grey cabinets, a freestanding tub, a double shower, a one-piece toilet, gray tile, ceramic tile, grey walls, ceramic floors, an undermount sink, marble benchtops, grey floor, a hinged shower door and grey benchtops.
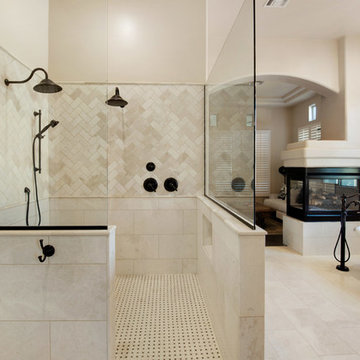
We took this dated Master Bathroom and leveraged its size to create a spa like space and experience. The expansive space features a large vanity with storage cabinets that feature SOLLiD Value Series – Tahoe Ash cabinets, Fairmont Designs Apron sinks, granite countertops and Tahoe Ash matching mirror frames for a modern rustic feel. The design is completed with Jeffrey Alexander by Hardware Resources Durham cabinet pulls that are a perfect touch to the design. We removed the glass block snail shower and the large tub deck and replaced them with a large walk-in shower and stand-alone bathtub to maximize the size and feel of the space. The floor tile is travertine and the shower is a mix of travertine and marble. The water closet is accented with Stikwood Reclaimed Weathered Wood to bring a little character to a usually neglected spot!
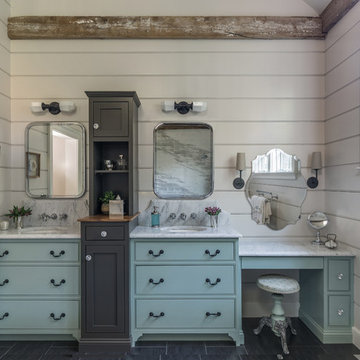
We gave this rather dated farmhouse some dramatic upgrades that brought together the feminine with the masculine, combining rustic wood with softer elements. In terms of style her tastes leaned toward traditional and elegant and his toward the rustic and outdoorsy. The result was the perfect fit for this family of 4 plus 2 dogs and their very special farmhouse in Ipswich, MA. Character details create a visual statement, showcasing the melding of both rustic and traditional elements without too much formality. The new master suite is one of the most potent examples of the blending of styles. The bath, with white carrara honed marble countertops and backsplash, beaded wainscoting, matching pale green vanities with make-up table offset by the black center cabinet expand function of the space exquisitely while the salvaged rustic beams create an eye-catching contrast that picks up on the earthy tones of the wood. The luxurious walk-in shower drenched in white carrara floor and wall tile replaced the obsolete Jacuzzi tub. Wardrobe care and organization is a joy in the massive walk-in closet complete with custom gliding library ladder to access the additional storage above. The space serves double duty as a peaceful laundry room complete with roll-out ironing center. The cozy reading nook now graces the bay-window-with-a-view and storage abounds with a surplus of built-ins including bookcases and in-home entertainment center. You can’t help but feel pampered the moment you step into this ensuite. The pantry, with its painted barn door, slate floor, custom shelving and black walnut countertop provide much needed storage designed to fit the family’s needs precisely, including a pull out bin for dog food. During this phase of the project, the powder room was relocated and treated to a reclaimed wood vanity with reclaimed white oak countertop along with custom vessel soapstone sink and wide board paneling. Design elements effectively married rustic and traditional styles and the home now has the character to match the country setting and the improved layout and storage the family so desperately needed. And did you see the barn? Photo credit: Eric Roth
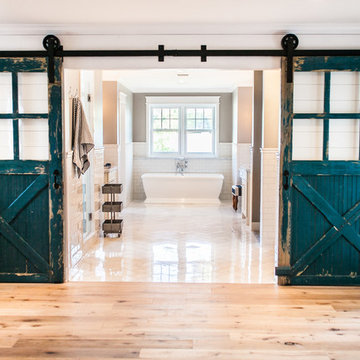
Ace and Whim Photography
Photo of a large country master bathroom in Phoenix with shaker cabinets, white cabinets, a freestanding tub, a double shower, gray tile, subway tile, grey walls, medium hardwood floors, an undermount sink and marble benchtops.
Photo of a large country master bathroom in Phoenix with shaker cabinets, white cabinets, a freestanding tub, a double shower, gray tile, subway tile, grey walls, medium hardwood floors, an undermount sink and marble benchtops.
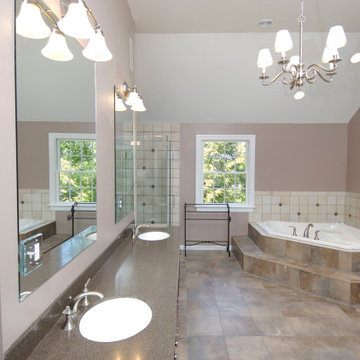
Design ideas for a large country master bathroom in Denver with raised-panel cabinets, a corner tub, a double shower, a one-piece toilet, brown tile, ceramic tile, beige walls, ceramic floors, an undermount sink, solid surface benchtops, brown floor, a hinged shower door and brown benchtops.
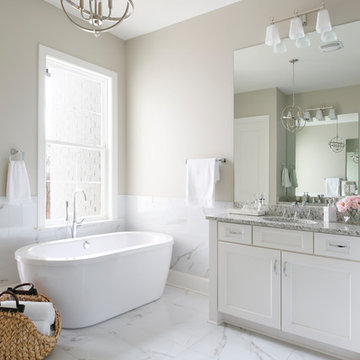
Inspiration for a mid-sized country master bathroom in Nashville with shaker cabinets, white cabinets, a freestanding tub, a double shower, a one-piece toilet, white tile, ceramic tile, grey walls, ceramic floors, an undermount sink, granite benchtops, white floor, a hinged shower door and beige benchtops.
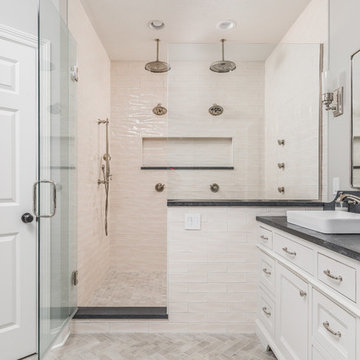
The Home Aesthetic
Photo of a country 3/4 bathroom in Indianapolis with beaded inset cabinets, white cabinets, a double shower, white tile, grey walls, a vessel sink, grey floor and a hinged shower door.
Photo of a country 3/4 bathroom in Indianapolis with beaded inset cabinets, white cabinets, a double shower, white tile, grey walls, a vessel sink, grey floor and a hinged shower door.
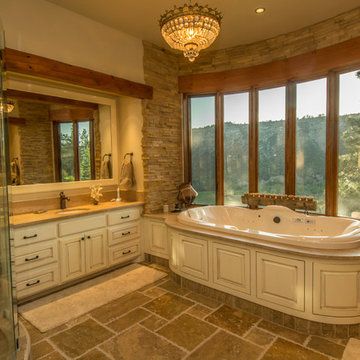
This is an example of a large country master bathroom in Denver with an undermount sink, raised-panel cabinets, beige cabinets, granite benchtops, a drop-in tub, a double shower, travertine floors, beige tile and beige walls.
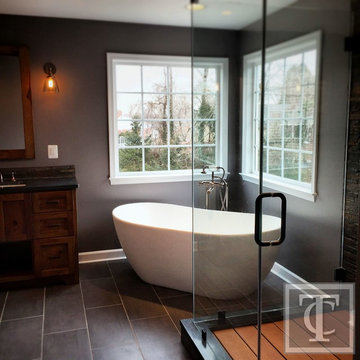
Tower Creek Construction
Mid-sized country master bathroom in Baltimore with an undermount sink, shaker cabinets, medium wood cabinets, soapstone benchtops, a freestanding tub, a double shower, a two-piece toilet, gray tile, stone tile, grey walls and porcelain floors.
Mid-sized country master bathroom in Baltimore with an undermount sink, shaker cabinets, medium wood cabinets, soapstone benchtops, a freestanding tub, a double shower, a two-piece toilet, gray tile, stone tile, grey walls and porcelain floors.
Country Bathroom Design Ideas with a Double Shower
8